Premium Kitchen with Laminate Floors Ideas and Designs
Refine by:
Budget
Sort by:Popular Today
1 - 20 of 8,067 photos
Item 1 of 3

This House was a complete bare bones project, starting from pre planning stage to completion. The house was fully constructed out of sips panels.
Inspiration for a medium sized contemporary cream and black galley open plan kitchen in Other with flat-panel cabinets, black cabinets, granite worktops, metallic splashback, black appliances, laminate floors, an island, beige floors, black worktops, a coffered ceiling, feature lighting and a submerged sink.
Inspiration for a medium sized contemporary cream and black galley open plan kitchen in Other with flat-panel cabinets, black cabinets, granite worktops, metallic splashback, black appliances, laminate floors, an island, beige floors, black worktops, a coffered ceiling, feature lighting and a submerged sink.

This is an example of a large urban u-shaped kitchen in Los Angeles with laminate floors, a belfast sink, shaker cabinets, black cabinets, red splashback, brick splashback, stainless steel appliances, an island, brown floors and white worktops.

A gorgeous kitchen remodeled from a builder’s basic, incorporating a palette of bright blue, soft grey and pops of warm copper. As a multi-generational home, it was really important to create smooth transitions, allowing ease of accessibility, and the client’s favourite colour, blue! We started, with removing a wall in the kitchen, that opened up the space to the much-used family room. We created an island with overhang for conversations with the cook, and a rest stop for Grandma. As all three adults have different dietary demands, a set of wall ovens was added, and a commercial grade range hood for lots of yummy food prep.
Additional functional design features a new built-in buffet with storage, and a window bench seat. By adding a pendant light over the kitchen table, along with the beautiful big window, this space has been lovingly updated, showcasing the family’s personality and has now earned the most popular spot in the house.
Designed by Melissa Hardwick Design serving Vancouver, and the Lower Mainland. For more information about Melissa Hardwick Design, click here: https://www.melissahardwick.com/

Medium sized contemporary single-wall kitchen/diner in Miami with a submerged sink, flat-panel cabinets, white cabinets, engineered stone countertops, metallic splashback, metal splashback, black appliances, laminate floors, an island, beige floors, white worktops and a vaulted ceiling.

The only thing that stayed was the sink placement and the dining room location. Clarissa and her team took out the wall opposite the sink to allow for an open floorplan leading into the adjacent living room. She got rid of the breakfast nook and capitalized on the space to allow for more pantry area.

This 1990's home, located in North Vancouver's Lynn Valley neighbourhood, had high ceilings and a great open plan layout but the decor was straight out of the 90's complete with sponge painted walls in dark earth tones. The owners, a young professional couple, enlisted our help to take it from dated and dreary to modern and bright. We started by removing details like chair rails and crown mouldings, that did not suit the modern architectural lines of the home. We replaced the heavily worn wood floors with a new high end, light coloured, wood-look laminate that will withstand the wear and tear from their two energetic golden retrievers. Since the main living space is completely open plan it was important that we work with simple consistent finishes for a clean modern look. The all white kitchen features flat doors with minimal hardware and a solid surface marble-look countertop and backsplash. We modernized all of the lighting and updated the bathrooms and master bedroom as well. The only departure from our clean modern scheme is found in the dressing room where the client was looking for a more dressed up feminine feel but we kept a thread of grey consistent even in this more vivid colour scheme. This transformation, featuring the clients' gorgeous original artwork and new custom designed furnishings is admittedly one of our favourite projects to date!

Medium sized coastal galley kitchen/diner in San Diego with white cabinets, quartz worktops, glass tiled splashback, stainless steel appliances, laminate floors, an island, brown floors, a belfast sink, recessed-panel cabinets, grey splashback and grey worktops.
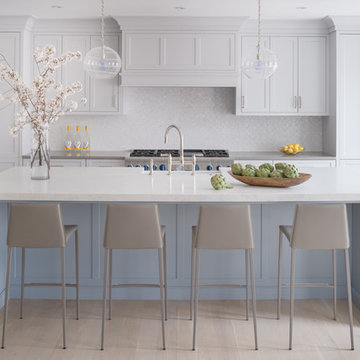
Georgetown, DC Transitional Kitchen Design by #SarahTurner4JenniferGilmer in collaboration with architect Christian Zapatka.
http://www.gilmerkitchens.com/
Photography by John Cole

Light and airy contemporary kitchen with minimalist features. The large, stone clad island and expansive skylight hero the space.
Photo of a large modern l-shaped open plan kitchen in Sydney with a double-bowl sink, flat-panel cabinets, white cabinets, engineered stone countertops, white splashback, engineered quartz splashback, black appliances, laminate floors, an island, brown floors and white worktops.
Photo of a large modern l-shaped open plan kitchen in Sydney with a double-bowl sink, flat-panel cabinets, white cabinets, engineered stone countertops, white splashback, engineered quartz splashback, black appliances, laminate floors, an island, brown floors and white worktops.

Open concept kitchen with an oversized prep island perfect for entertaining. The island cabinets were painted “Black Evergreen” by Behr and since they were the focal point of the area decided to go for a more minimal design for the rest of the backsplash with a zellige tile and boho mosaic accent tile behind the vent hood.
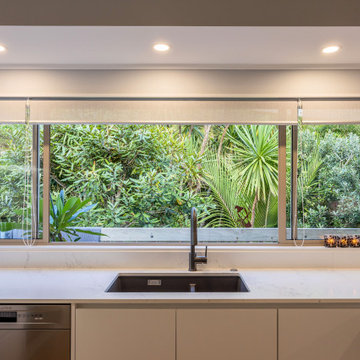
The laminate flooring provides a natural wood feel, which allowed us to keep the kitchen white. It feels spacious and elegant. The handle-less design ensures horizontal lines that make the space feel larger.
We added a false bulkhead above the overhead cupboards allowing us to run the ducting for the rangehood.
The Silgranite Sink adds interest and gives contrast.
For continuity we have used the sunscreen blinds in the kitchen also.

Haus Studio Designs, Columbus, Ohio, 2022 Regional CotY Award Winner, Residential Kitchen $60,001 to $100,000
Photo of a small scandinavian l-shaped open plan kitchen in Columbus with a submerged sink, flat-panel cabinets, white cabinets, engineered stone countertops, white splashback, stainless steel appliances, laminate floors, an island and white worktops.
Photo of a small scandinavian l-shaped open plan kitchen in Columbus with a submerged sink, flat-panel cabinets, white cabinets, engineered stone countertops, white splashback, stainless steel appliances, laminate floors, an island and white worktops.

Small rural grey and brown kitchen/diner in Nashville with a belfast sink, shaker cabinets, white cabinets, granite worktops, white splashback, metro tiled splashback, stainless steel appliances, laminate floors, brown floors and multicoloured worktops.
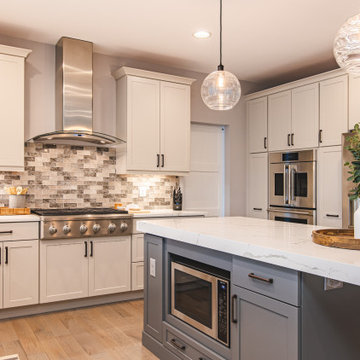
Design ideas for a large contemporary u-shaped kitchen/diner in Other with a belfast sink, shaker cabinets, laminate floors and an island.

Photo of a large traditional l-shaped kitchen/diner in Houston with grey cabinets, white splashback, stainless steel appliances, laminate floors, an island, grey floors, a belfast sink, shaker cabinets, stone slab splashback and grey worktops.

This is an example of a large classic galley open plan kitchen in Austin with a submerged sink, recessed-panel cabinets, dark wood cabinets, granite worktops, beige splashback, ceramic splashback, stainless steel appliances, laminate floors, brown floors, multicoloured worktops and an island.

Stephanie Russo Photography
Photo of a small rural single-wall open plan kitchen in Phoenix with a belfast sink, shaker cabinets, white cabinets, wood worktops, beige splashback, stone tiled splashback, stainless steel appliances, laminate floors, a breakfast bar and grey floors.
Photo of a small rural single-wall open plan kitchen in Phoenix with a belfast sink, shaker cabinets, white cabinets, wood worktops, beige splashback, stone tiled splashback, stainless steel appliances, laminate floors, a breakfast bar and grey floors.
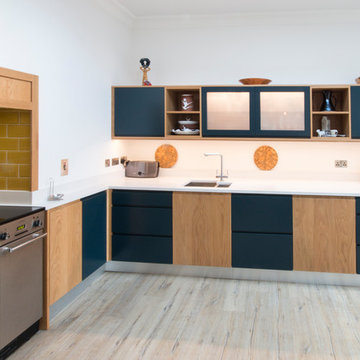
Beautiful modern kitchen finished in white oak and F&B Hague Blue.
Silestone Yukon worktops.
Steven Jones
Photo of a medium sized contemporary u-shaped kitchen/diner in Dublin with flat-panel cabinets, blue cabinets, quartz worktops, white splashback and laminate floors.
Photo of a medium sized contemporary u-shaped kitchen/diner in Dublin with flat-panel cabinets, blue cabinets, quartz worktops, white splashback and laminate floors.
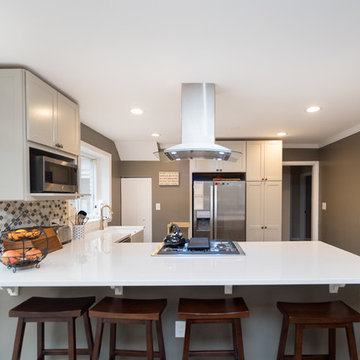
Medium sized traditional l-shaped open plan kitchen in DC Metro with a belfast sink, shaker cabinets, white cabinets, engineered stone countertops, grey splashback, porcelain splashback, stainless steel appliances, laminate floors and a breakfast bar.
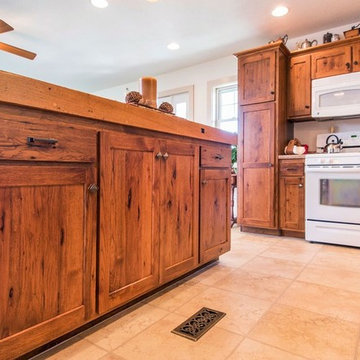
Photo of a medium sized rustic u-shaped kitchen/diner in Cincinnati with a built-in sink, recessed-panel cabinets, medium wood cabinets, wood worktops, white appliances, laminate floors, an island and brown worktops.
Premium Kitchen with Laminate Floors Ideas and Designs
1