Premium Kitchen with Laminate Floors Ideas and Designs
Refine by:
Budget
Sort by:Popular Today
81 - 100 of 8,124 photos
Item 1 of 3

This kitchen WOOWW us too even though we designed it. We knew how it would look on the 3D design but it looks even better in reality. Customer is so satisfied with the outcome, so do we are. What an elegant modern kitchen!
Project information;
- J&K Cabinetry pre-made white shaker and gray shaker cabinets.
- Custom made floating shelves.
- Quartz countertops with full height back splashes and 45 degree miter cut thicker look island.
- Stainless steel farm house sink and gold faucet.
- Regular and oven pantries.
- Glass cook top with stainless steel hood.
- Gold handles.

Design ideas for a large victorian u-shaped kitchen/diner in New York with a belfast sink, recessed-panel cabinets, beige cabinets, granite worktops, multi-coloured splashback, window splashback, stainless steel appliances, laminate floors, multi-coloured floors and black worktops.
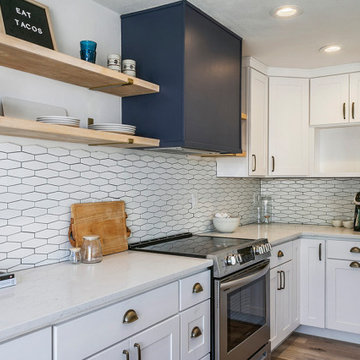
Full updated kitchen! We took this kitchen out of the 60's and brought it into the 2019. Custom painted navy blue island is Sherwin Williams Charcoal Blue. Modern open shelves with antique brass brackets. Antique brass cabinet pulls and kitchen faucet give this kitchen some warmth. New laminate floors. White wall color is Sherwin Williams snowbound.
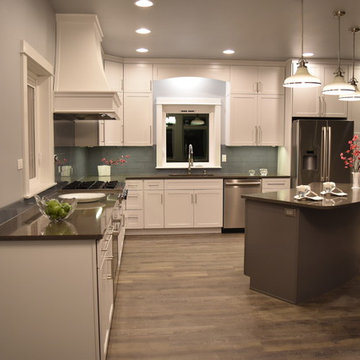
Inspiration for a large classic l-shaped kitchen/diner in Seattle with a submerged sink, shaker cabinets, white cabinets, engineered stone countertops, blue splashback, glass tiled splashback, stainless steel appliances, laminate floors, an island and grey floors.
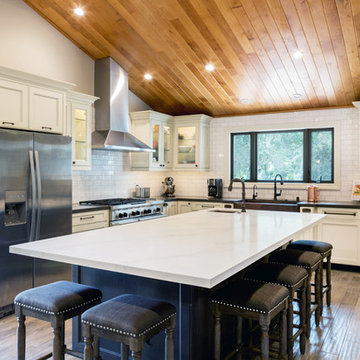
Large rural l-shaped open plan kitchen in San Francisco with a belfast sink, recessed-panel cabinets, white cabinets, engineered stone countertops, white splashback, metro tiled splashback, stainless steel appliances, laminate floors, an island and beige floors.

When it came to the inspiration for the Falls Church project, a good deal of it came from our client’s love for Heath Ceramics. Located out in Sausalito, California, this company is best-known for their handcrafted ceramic tableware and architectural tile in distinctive glazes. Further down (if you scroll) there is a photo of the growing client’s collection! Taking cue from these pieces (the color, style and story); we also took note of the Heath store itself, and how it tied in (in regards to the finishes/style) perfectly with our vision for the home.
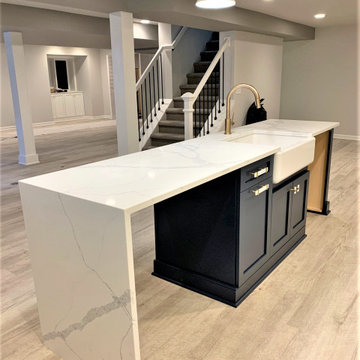
Dramatic quartz waterfall island with room for informal dining seating set apart this kitchen from all others!
This is an example of a large contemporary open plan kitchen in Detroit with a belfast sink, shaker cabinets, blue cabinets, engineered stone countertops, laminate floors, an island, brown floors and white worktops.
This is an example of a large contemporary open plan kitchen in Detroit with a belfast sink, shaker cabinets, blue cabinets, engineered stone countertops, laminate floors, an island, brown floors and white worktops.
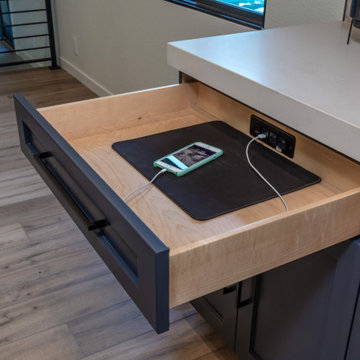
Inspiration for a large industrial l-shaped kitchen/diner in San Francisco with a submerged sink, shaker cabinets, black cabinets, granite worktops, stone slab splashback, stainless steel appliances, laminate floors, an island, brown floors and black worktops.
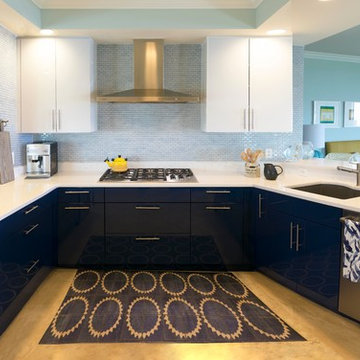
Miralis cabinets in white milk shake acrylic with a custom color high gloss lacquer
Countertops Pompeii quartz white lightning with Blanco diamond metallic grey sink and Blanco satin nickel faucet and soap dispenser. Ann Sacks backsplash tile
Sub-zero refrigerator
Wolf ovens and hood vent
Bosch dishwasher
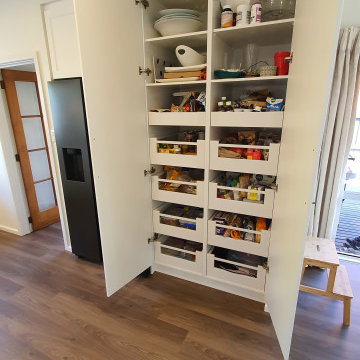
For the drawer and door fronts this was done in Dezignatek with the Contemporary design. Colour was in Dezignatek Ecru Matt.
Open shelves and floating shelves in Dezignatek Ranfurly Oak.
Benchtop in Caesarstone 20mmGeorgian Bluffs.
Two BLUM Towers were used inside the pantry.

Three small rooms were demolished to enable a new kitchen and open plan living space to be designed. The kitchen has a drop-down ceiling to delineate the space. A window became french doors to the garden. The former kitchen was re-designed as a mudroom. The laundry had new cabinetry. New flooring throughout. A linen cupboard was opened to become a study nook with dramatic wallpaper. Custom ottoman were designed and upholstered for the drop-down dining and study nook. A family of five now has a fantastically functional open plan kitchen/living space, family study area, and a mudroom for wet weather gear and lots of storage.
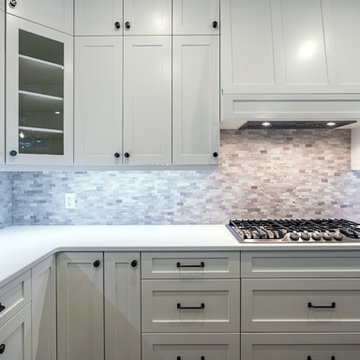
Gorgeous expansive custom kitchen with under cabinet, recessed, and pendant lighting, large island with built in open storage, stainless steel appliances, and crisp white cabinetry. Photos by Brice Ferre
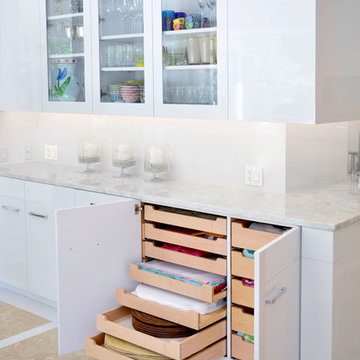
This is an example of a large contemporary l-shaped kitchen/diner in Cleveland with a submerged sink, flat-panel cabinets, light wood cabinets, marble worktops, grey splashback, stone slab splashback, black appliances, laminate floors and an island.
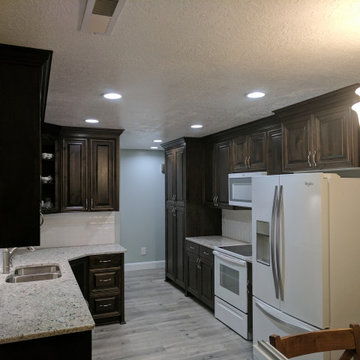
Ogden Kitchen Remodel - Small Cramped Kitchen Turned Into An Open Concept Kitchen
Medium sized contemporary galley kitchen/diner in Salt Lake City with a submerged sink, raised-panel cabinets, dark wood cabinets, granite worktops, white splashback, metro tiled splashback, white appliances, laminate floors, no island, grey floors and beige worktops.
Medium sized contemporary galley kitchen/diner in Salt Lake City with a submerged sink, raised-panel cabinets, dark wood cabinets, granite worktops, white splashback, metro tiled splashback, white appliances, laminate floors, no island, grey floors and beige worktops.
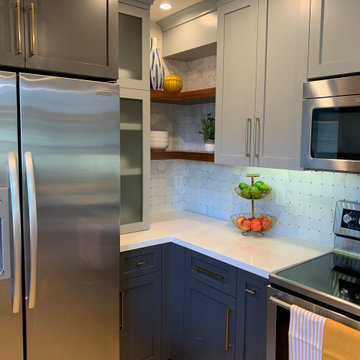
Medium sized contemporary u-shaped kitchen/diner in San Francisco with a submerged sink, shaker cabinets, blue cabinets, engineered stone countertops, white splashback, marble splashback, stainless steel appliances, laminate floors, beige floors and white worktops.
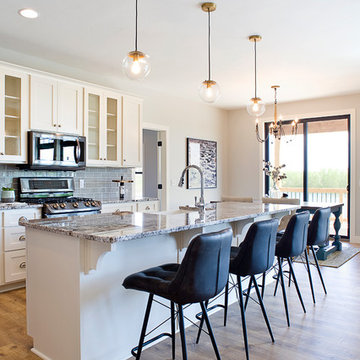
Cipher Imaging
Inspiration for a medium sized classic galley kitchen/diner in Other with a belfast sink, shaker cabinets, medium wood cabinets, granite worktops, grey splashback, metro tiled splashback, stainless steel appliances, laminate floors, an island, brown floors and white worktops.
Inspiration for a medium sized classic galley kitchen/diner in Other with a belfast sink, shaker cabinets, medium wood cabinets, granite worktops, grey splashback, metro tiled splashback, stainless steel appliances, laminate floors, an island, brown floors and white worktops.
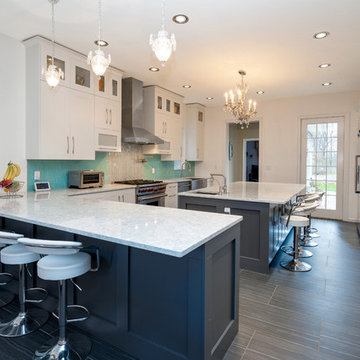
Design ideas for a large traditional u-shaped kitchen/diner in Philadelphia with a belfast sink, shaker cabinets, white cabinets, marble worktops, blue splashback, glass tiled splashback, stainless steel appliances, laminate floors, multiple islands and grey floors.
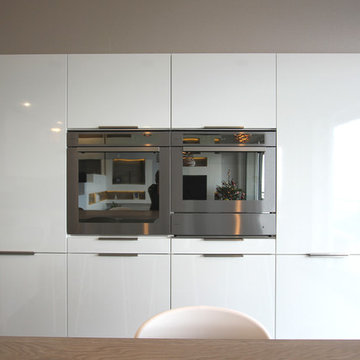
Dans cet appartement très lumineux et tourné vers la ville, l'enjeu était de créer des espaces distincts sans perdre cette luminosité. Grâce à du mobilier sur mesure, nous sommes parvenus à créer des espaces communs différents.
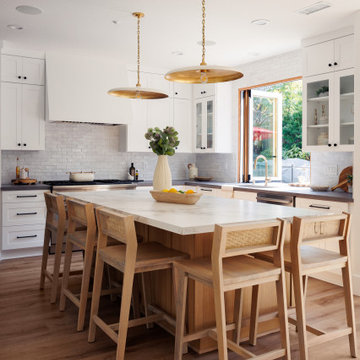
Medium sized contemporary l-shaped kitchen/diner in Orange County with a submerged sink, shaker cabinets, white cabinets, quartz worktops, white splashback, ceramic splashback, stainless steel appliances, laminate floors, an island and grey worktops.
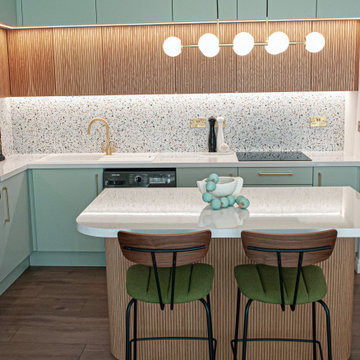
A contemporary and fascinating look has been achieved in this modern open plan kitchen and living space. The combination of mint colour, decorative slat wood panels, glossy counter tops, golden accents and feature lighting creates a vibrant yet pacifying ambience. The unique cabinetry offers a balance of style, shape and function, with a sufficient and clever storage. Unique kitchen island provides a practical space, and is a stunning addition to this beautiful kitchen layout.
Premium Kitchen with Laminate Floors Ideas and Designs
5