Premium Kitchen with Light Wood Cabinets Ideas and Designs
Refine by:
Budget
Sort by:Popular Today
181 - 200 of 20,251 photos
Item 1 of 3
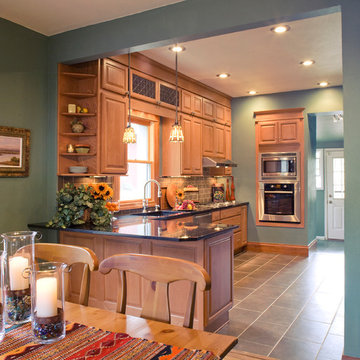
Raised the ceiling and razed the wall between the dining room and the kitchen to make this kitchen livable.
This is an example of a small traditional l-shaped kitchen/diner in Denver with a submerged sink, raised-panel cabinets, light wood cabinets, granite worktops, brown splashback, porcelain splashback, stainless steel appliances, porcelain flooring and no island.
This is an example of a small traditional l-shaped kitchen/diner in Denver with a submerged sink, raised-panel cabinets, light wood cabinets, granite worktops, brown splashback, porcelain splashback, stainless steel appliances, porcelain flooring and no island.
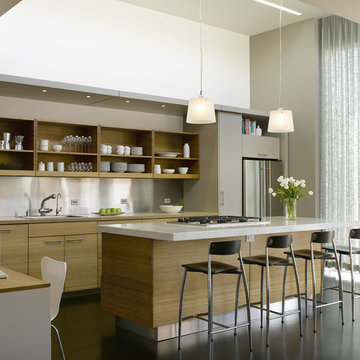
View of kitchen with soffit along back wall.
Photographed by Ken Gutmaker
Design ideas for a medium sized contemporary single-wall open plan kitchen in San Francisco with open cabinets, light wood cabinets, metallic splashback, stainless steel appliances, marble worktops, dark hardwood flooring, an island and a built-in sink.
Design ideas for a medium sized contemporary single-wall open plan kitchen in San Francisco with open cabinets, light wood cabinets, metallic splashback, stainless steel appliances, marble worktops, dark hardwood flooring, an island and a built-in sink.
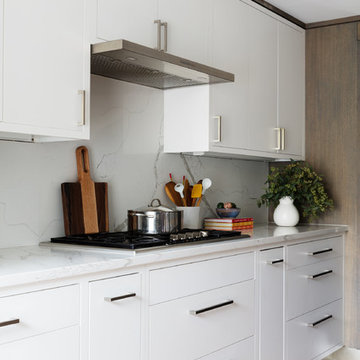
An empty-nester couple was scaling down from a large house in Rye into a waterfront condo
With spectacular harbor views, the condo needed a full redo including the removal of walls to open up the living spaces. Cabinetry by Studio Dearborn/Schrocks of Walnut Creek in custom gray stain, Range hood, Futuro Futuro. Quartzmaster engineered quartz countertops; Photos, Tim Lenz.

With four bedrooms, three and a half bathrooms, and a revamped family room, this gut renovation of this three-story Westchester home is all about thoughtful design and meticulous attention to detail.
The kitchen was also opened up to embrace an open-concept layout, seamlessly merging with the dining and living areas. Neutral tones, ample storage, and a functional design define this inviting space.
---
Our interior design service area is all of New York City including the Upper East Side and Upper West Side, as well as the Hamptons, Scarsdale, Mamaroneck, Rye, Rye City, Edgemont, Harrison, Bronxville, and Greenwich CT.
For more about Darci Hether, see here: https://darcihether.com/
To learn more about this project, see here: https://darcihether.com/portfolio/hudson-river-view-home-renovation-westchester
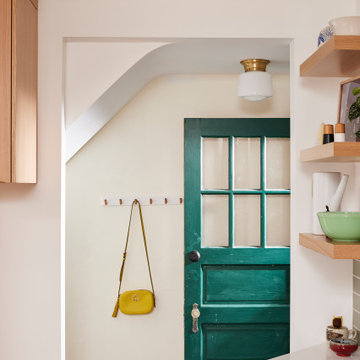
Inspired by their years in Japan and California and their Scandinavian heritage, we updated this 1938 home with a earthy palette and clean lines.
Rift-cut white oak cabinetry, white quartz counters and a soft green tile backsplash are balanced with details that reference the home's history.
Classic light fixtures soften the modern elements.
We created a new arched opening to the living room and removed the trim around other doorways to enlarge them and mimic original arched openings.
Removing an entry closet and breakfast nook opened up the overall footprint and allowed for a functional work zone that includes great counter space on either side of the range, when they had none before.

Modern kitchen with rift-cut white oak cabinetry and a natural stone island.
Inspiration for a medium sized contemporary kitchen in Minneapolis with a double-bowl sink, flat-panel cabinets, light wood cabinets, quartz worktops, beige splashback, engineered quartz splashback, stainless steel appliances, light hardwood flooring, an island, beige floors and beige worktops.
Inspiration for a medium sized contemporary kitchen in Minneapolis with a double-bowl sink, flat-panel cabinets, light wood cabinets, quartz worktops, beige splashback, engineered quartz splashback, stainless steel appliances, light hardwood flooring, an island, beige floors and beige worktops.
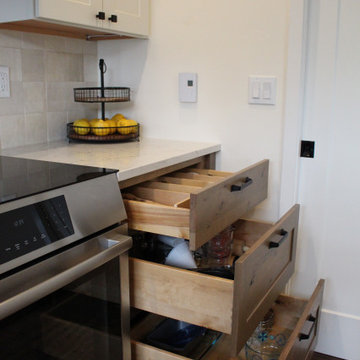
Inspiration for a small scandinavian l-shaped kitchen/diner in Other with a submerged sink, shaker cabinets, light wood cabinets, engineered stone countertops, beige splashback, ceramic splashback, stainless steel appliances, dark hardwood flooring, an island, brown floors and white worktops.
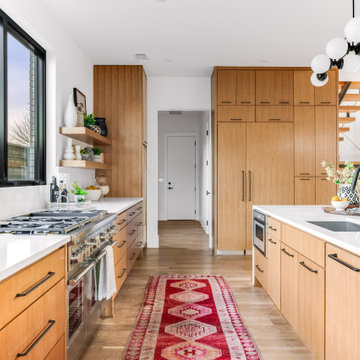
Stunning midcentury-inspired custom home in Dallas.
This is an example of a large midcentury open plan kitchen in Dallas with a submerged sink, flat-panel cabinets, light wood cabinets, engineered stone countertops, white splashback, engineered quartz splashback, integrated appliances, light hardwood flooring, an island, brown floors and white worktops.
This is an example of a large midcentury open plan kitchen in Dallas with a submerged sink, flat-panel cabinets, light wood cabinets, engineered stone countertops, white splashback, engineered quartz splashback, integrated appliances, light hardwood flooring, an island, brown floors and white worktops.

Beautiful leathered dolomite ( marble) countertops paired with the rift cut white oak cabinets, and marble backsplash give this coastal home a rich but organic and casual style! Open shelves create a strong design statement while still offering lots of function.
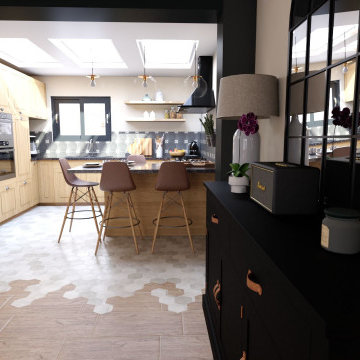
Afin de ne pas couper le sol avec une barre de seuil, nous avons choisi de faire un calpinage, afin de mélanger les sols.
Design ideas for a medium sized l-shaped open plan kitchen in Le Havre with a submerged sink, beaded cabinets, light wood cabinets, granite worktops, black splashback, cement tile splashback, integrated appliances, cement flooring, a breakfast bar, white floors and black worktops.
Design ideas for a medium sized l-shaped open plan kitchen in Le Havre with a submerged sink, beaded cabinets, light wood cabinets, granite worktops, black splashback, cement tile splashback, integrated appliances, cement flooring, a breakfast bar, white floors and black worktops.
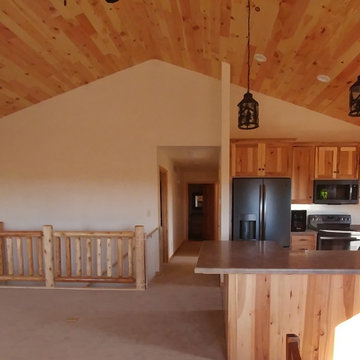
Open concept Kitchen, Dining, and Living spaces with rustic log feel
Medium sized rustic l-shaped open plan kitchen in Other with a built-in sink, flat-panel cabinets, light wood cabinets, laminate countertops, black appliances, ceramic flooring, an island, beige floors, brown worktops and a wood ceiling.
Medium sized rustic l-shaped open plan kitchen in Other with a built-in sink, flat-panel cabinets, light wood cabinets, laminate countertops, black appliances, ceramic flooring, an island, beige floors, brown worktops and a wood ceiling.
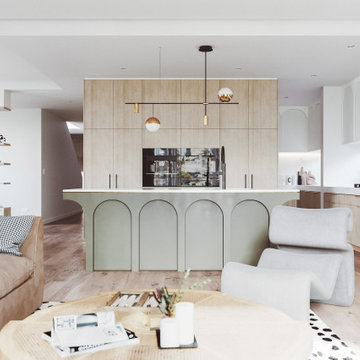
Step into the world of modern elegance with this contemporary open-plan kitchen. The sleek veneer doors effortlessly blend with shaker-style wall cabinet doors, creating a harmonious contrast that defines the heart of this home.
What truly sets this kitchen apart is its unique island design, featuring captivating repetitive arches that beckon you toward the inviting living room. These mesmerizing arches aren't just limited to the island; they are skillfully repeated in the wall cabinets, weaving a sense of continuity and artistry throughout the space.

At our Modern Farmhouse project, we completely remodeled the entire home and modified the kitchens existing layout allowing this new layout to take shape.
As you see here, we have the custom 1/4 Sawn Oak island with marble quartz 2 1/2" mitered countertops. To add a pop of color, the entire home is accented in beautiful black hardware. In the 12' island, we have a farmhouse sink, pull out trash and drawers for storage. We did custom end panels on the sides, and wrapped the entire island in furniture base to really make it look like a furniture piece.
On the range wall, we have a drywall hood that really continues to add texture to the style. We have custom uppers that go all the way to the counter, with lift up appliance garages for small appliances. All the perimeter cabinetry is in swiss coffee with black honed granite counters.
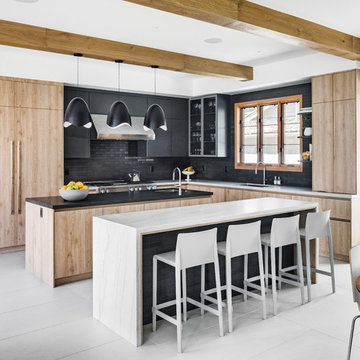
This is an example of a medium sized contemporary u-shaped kitchen/diner in Orange County with a submerged sink, flat-panel cabinets, light wood cabinets, quartz worktops, black splashback, stone tiled splashback, integrated appliances, cement flooring, multiple islands, grey floors and white worktops.
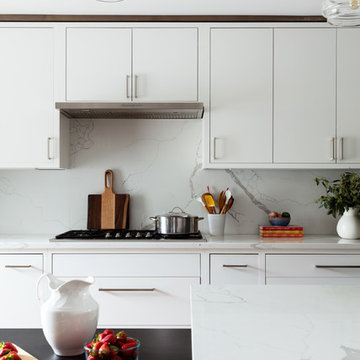
An empty-nester couple was scaling down from a large house in Rye into a waterfront condo
With spectacular harbor views, the condo needed a full redo including the removal of walls to open up the living spaces. Cabinetry by Studio Dearborn/Schrocks of Walnut Creek in custom gray stain, Range hood, Futuro Futuro. Quartzmaster engineered quartz countertops; Photos, Tim Lenz.
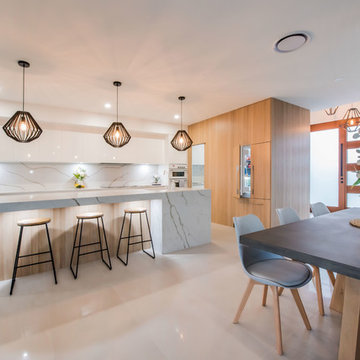
Liz Andrews Photography and Design
Photo of a large contemporary galley open plan kitchen in Other with a submerged sink, flat-panel cabinets, light wood cabinets, marble worktops, white splashback, marble splashback, white appliances, ceramic flooring, an island, white floors and white worktops.
Photo of a large contemporary galley open plan kitchen in Other with a submerged sink, flat-panel cabinets, light wood cabinets, marble worktops, white splashback, marble splashback, white appliances, ceramic flooring, an island, white floors and white worktops.
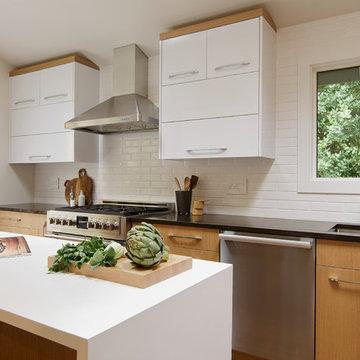
Photo of a small modern l-shaped enclosed kitchen in Seattle with a single-bowl sink, flat-panel cabinets, light wood cabinets, engineered stone countertops, white splashback, ceramic splashback, stainless steel appliances, light hardwood flooring, an island and brown floors.

Barry Calhoun Photography
Inspiration for an expansive modern l-shaped open plan kitchen in Vancouver with flat-panel cabinets, granite worktops, light hardwood flooring, an island, window splashback, black appliances, beige floors, a built-in sink, light wood cabinets, black splashback and black worktops.
Inspiration for an expansive modern l-shaped open plan kitchen in Vancouver with flat-panel cabinets, granite worktops, light hardwood flooring, an island, window splashback, black appliances, beige floors, a built-in sink, light wood cabinets, black splashback and black worktops.
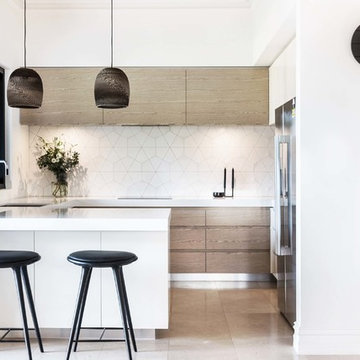
Medium sized contemporary u-shaped kitchen/diner in Perth with a double-bowl sink, flat-panel cabinets, light wood cabinets, engineered stone countertops, white splashback, ceramic splashback, black appliances, limestone flooring and an island.
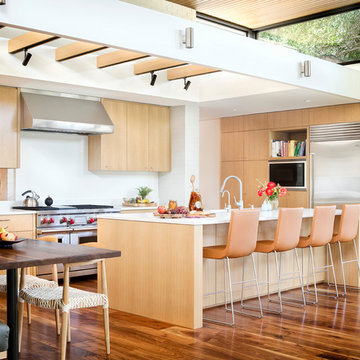
The custom banquette, white oak millwork, and open-grain cypress ceilings modernize the home. A large island allows for entertaining and multiple chefs to work in the kitchen. The trellis structure above the kitchen gives a structure for artificial lighting but allows for natural light from the transom windows to filter into the centrally-located kitchen.
Custom designed banquette, chairs are the Round Chairs by Hans Wegner, stools are the Jim Counterstools by Montis.
Interior by Allison Burke Interior Design
Architecture by A Parallel
Paul Finkel Photography
Premium Kitchen with Light Wood Cabinets Ideas and Designs
10