Premium Kitchen with Light Wood Cabinets Ideas and Designs
Refine by:
Budget
Sort by:Popular Today
101 - 120 of 20,208 photos
Item 1 of 3
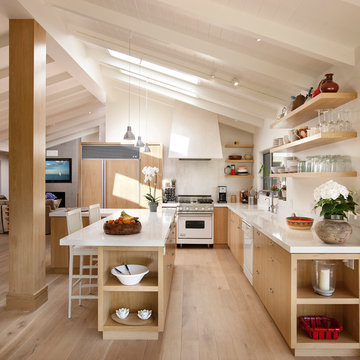
Photo by: Jim Bartsch
Photo of a medium sized beach style l-shaped open plan kitchen in Santa Barbara with a submerged sink, light wood cabinets, composite countertops, white splashback, integrated appliances, light hardwood flooring, an island, open cabinets and beige floors.
Photo of a medium sized beach style l-shaped open plan kitchen in Santa Barbara with a submerged sink, light wood cabinets, composite countertops, white splashback, integrated appliances, light hardwood flooring, an island, open cabinets and beige floors.

These Park Slope based Ash slabs were originally from Suffern, NY where they got evicted for blocking the sun from shining on a solar panel cladded rooftop. Luckily, we were able to find them a new home where they would be appreciated.
This American White Ash island countertop is sportin' a healthy dose of clear epoxy, White Oak bowties and live edge for days as a great contrast to its modern surroundings.
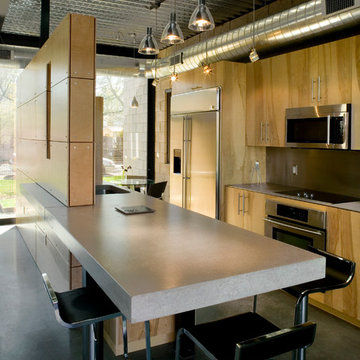
Timmerman Photography - Bill Timmerman
Inspiration for a medium sized modern galley kitchen/diner in Phoenix with a submerged sink, flat-panel cabinets, light wood cabinets, concrete worktops, metallic splashback, metal splashback, stainless steel appliances, concrete flooring and an island.
Inspiration for a medium sized modern galley kitchen/diner in Phoenix with a submerged sink, flat-panel cabinets, light wood cabinets, concrete worktops, metallic splashback, metal splashback, stainless steel appliances, concrete flooring and an island.
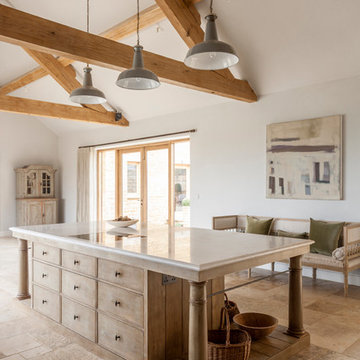
The working side of the oak kitchen island. The oak has a specialist finish by Artichoke's specialist finishing team. Image by Marcus Peel.
Design ideas for a large rustic galley open plan kitchen in Gloucestershire with a single-bowl sink, raised-panel cabinets, marble worktops, stone slab splashback, stainless steel appliances, limestone flooring, an island and light wood cabinets.
Design ideas for a large rustic galley open plan kitchen in Gloucestershire with a single-bowl sink, raised-panel cabinets, marble worktops, stone slab splashback, stainless steel appliances, limestone flooring, an island and light wood cabinets.

For this kitchen the homeowners decided to go with Carrara Marble for the kitchen countertop, island, and the backsplash. Finished project looks fabulous! For this kitchen the homeowners decided to go with Carrara Marble for the kitchen countertop, island, and the backsplash. Finished project looks fabulous!
Ryan Scherb
URL: www.ryanscherb.com SOCIAL: @ryanscherb
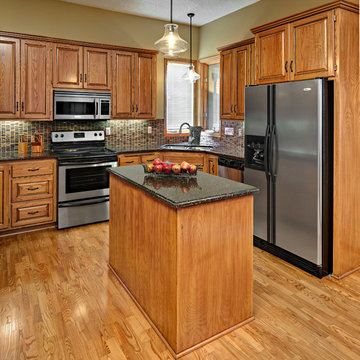
ehlen creative communications
Design ideas for a large traditional u-shaped kitchen/diner in Minneapolis with a submerged sink, raised-panel cabinets, light wood cabinets, engineered stone countertops, multi-coloured splashback, mosaic tiled splashback, stainless steel appliances, light hardwood flooring, an island and beige floors.
Design ideas for a large traditional u-shaped kitchen/diner in Minneapolis with a submerged sink, raised-panel cabinets, light wood cabinets, engineered stone countertops, multi-coloured splashback, mosaic tiled splashback, stainless steel appliances, light hardwood flooring, an island and beige floors.
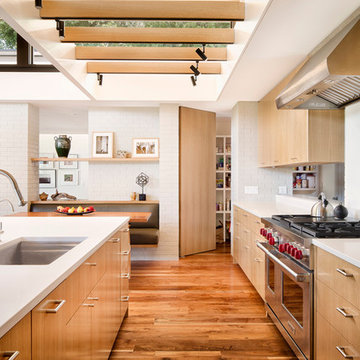
The custom banquette, white oak millwork, and open-grain cypress ceilings modernize the home. A large island allows for entertaining and multiple chefs to work in the kitchen. The trellis structure above the kitchen gives a structure for artificial lighting but allows for natural light from the transom windows to filter into the centrally-located kitchen.
Solid surface counters are from Caesarstone and styling is done by the talented Jennifer Laws.
Interior by Allison Burke Interior Design
Architecture by A Parallel
Paul Finkel Photography

Armani Fine Woodworking End Grain Hard Maple Butcher Block Kitchen Island Countertop with Mineral Oil and Organic Beeswax Finish.
Armanifinewoodworking.com. Custom Made-to-Order. Shipped Nationwide.
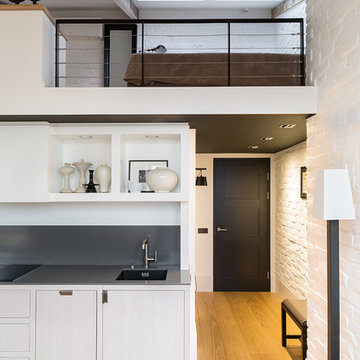
This is an example of a small urban single-wall open plan kitchen in Moscow with a submerged sink, flat-panel cabinets, light wood cabinets, quartz worktops, grey splashback, light hardwood flooring and no island.
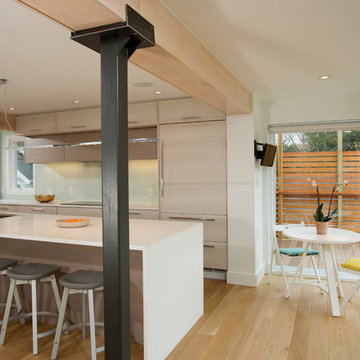
Photo of a large contemporary galley open plan kitchen in DC Metro with a submerged sink, flat-panel cabinets, light wood cabinets, engineered stone countertops, blue splashback, glass tiled splashback, integrated appliances, a breakfast bar and light hardwood flooring.

Carl Socolow
Inspiration for a small contemporary galley kitchen/diner in Other with a submerged sink, flat-panel cabinets, light wood cabinets, metallic splashback, metal splashback, an island, engineered stone countertops, stainless steel appliances and ceramic flooring.
Inspiration for a small contemporary galley kitchen/diner in Other with a submerged sink, flat-panel cabinets, light wood cabinets, metallic splashback, metal splashback, an island, engineered stone countertops, stainless steel appliances and ceramic flooring.

Transitional kitchen features modern White counter tops and Shaker doors, Knotty Alder cabinets and rustic wood flooring. Mesquite raised bar counter top and Schluter edging at the top of the cabinets are unique design features. Commercial range and range hood used on the project, and lights in the canopy above the sink are special features as well.

This 1950's kitchen need upgrading, but when (2) sisters Elaine and Janet moved in, it required accessible renovation to meet their needs. Photo by Content Craftsmen
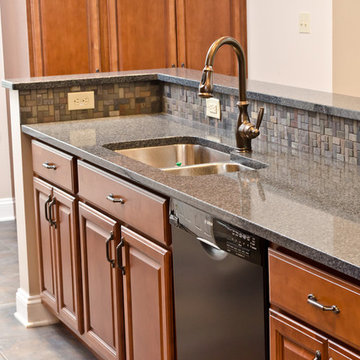
Modern with beautiful shades of grey/gray tiles and quartz. . .A lovely option for an "aging in place" grandparent suite. This open concept accommodated a wheel chair bound parent and healthy mobile parent. We were proud to help the client bring home their family.
Phil Given: The Susquehanna Photographic

Design ideas for a medium sized traditional l-shaped kitchen/diner in San Diego with shaker cabinets, light wood cabinets, composite countertops, white splashback, stainless steel appliances, a submerged sink, ceramic splashback, medium hardwood flooring and an island.

Photo of a large contemporary galley kitchen in Seattle with a submerged sink, flat-panel cabinets, light wood cabinets, engineered stone countertops, white splashback, porcelain splashback, stainless steel appliances, light hardwood flooring, an island, white worktops and beige floors.

Au cœur de la place du Pin à Nice, cet appartement autrefois sombre et délabré a été métamorphosé pour faire entrer la lumière naturelle. Nous avons souhaité créer une architecture à la fois épurée, intimiste et chaleureuse. Face à son état de décrépitude, une rénovation en profondeur s’imposait, englobant la refonte complète du plancher et des travaux de réfection structurale de grande envergure.
L’une des transformations fortes a été la dépose de la cloison qui séparait autrefois le salon de l’ancienne chambre, afin de créer un double séjour. D’un côté une cuisine en bois au design minimaliste s’associe harmonieusement à une banquette cintrée, qui elle, vient englober une partie de la table à manger, en référence à la restauration. De l’autre côté, l’espace salon a été peint dans un blanc chaud, créant une atmosphère pure et une simplicité dépouillée. L’ensemble de ce double séjour est orné de corniches et une cimaise partiellement cintrée encadre un miroir, faisant de cet espace le cœur de l’appartement.
L’entrée, cloisonnée par de la menuiserie, se détache visuellement du double séjour. Dans l’ancien cellier, une salle de douche a été conçue, avec des matériaux naturels et intemporels. Dans les deux chambres, l’ambiance est apaisante avec ses lignes droites, la menuiserie en chêne et les rideaux sortants du plafond agrandissent visuellement l’espace, renforçant la sensation d’ouverture et le côté épuré.

This kitchen design effortlessly marries reimagined traditional elements with a touch of postmodern flair, crafting a truly one-of-a-kind and personalized space.
One cannot help but be drawn to the unique brushed brass rangehood, a true hero piece in this design. It not only adds a powerful stroke of creativity but also serves as a sturdy anchor, grounding the entire space with its commanding presence.
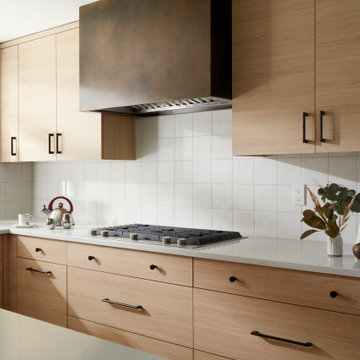
Full kitchen remodel in Bellevue, Washington.
Inspiration for a medium sized contemporary kitchen/diner in Seattle with a submerged sink, flat-panel cabinets, light wood cabinets, engineered stone countertops, white splashback, ceramic splashback, stainless steel appliances, an island and white worktops.
Inspiration for a medium sized contemporary kitchen/diner in Seattle with a submerged sink, flat-panel cabinets, light wood cabinets, engineered stone countertops, white splashback, ceramic splashback, stainless steel appliances, an island and white worktops.

Inspiration for a coastal u-shaped open plan kitchen in Minneapolis with a single-bowl sink, recessed-panel cabinets, light wood cabinets, engineered stone countertops, multi-coloured splashback, ceramic splashback, stainless steel appliances, dark hardwood flooring, an island, brown floors, multicoloured worktops and a vaulted ceiling.
Premium Kitchen with Light Wood Cabinets Ideas and Designs
6