Premium Kitchen with Limestone Splashback Ideas and Designs
Refine by:
Budget
Sort by:Popular Today
21 - 40 of 1,117 photos
Item 1 of 3
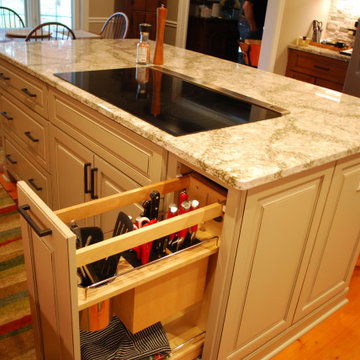
Photo of a medium sized rural u-shaped kitchen/diner in Cleveland with a submerged sink, raised-panel cabinets, medium wood cabinets, engineered stone countertops, beige splashback, limestone splashback, stainless steel appliances, medium hardwood flooring, an island, orange floors and beige worktops.

Chris Snook
Design ideas for a large contemporary galley kitchen/diner in London with an integrated sink, flat-panel cabinets, white cabinets, limestone worktops, white splashback, limestone splashback, black appliances, light hardwood flooring, an island, beige floors and white worktops.
Design ideas for a large contemporary galley kitchen/diner in London with an integrated sink, flat-panel cabinets, white cabinets, limestone worktops, white splashback, limestone splashback, black appliances, light hardwood flooring, an island, beige floors and white worktops.
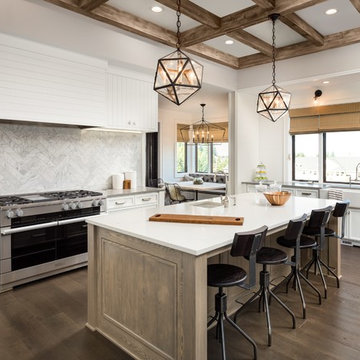
Photo of a large country u-shaped kitchen in Orange County with a belfast sink, flat-panel cabinets, white cabinets, engineered stone countertops, white splashback, limestone splashback, stainless steel appliances, dark hardwood flooring, an island and brown floors.

Inspired by the light fixtures this beautiful kitchen changed the small space into a bright open center of the home.
Design ideas for a medium sized traditional galley open plan kitchen in Other with a submerged sink, flat-panel cabinets, brown cabinets, quartz worktops, beige splashback, limestone splashback, stainless steel appliances, medium hardwood flooring, an island, brown floors and brown worktops.
Design ideas for a medium sized traditional galley open plan kitchen in Other with a submerged sink, flat-panel cabinets, brown cabinets, quartz worktops, beige splashback, limestone splashback, stainless steel appliances, medium hardwood flooring, an island, brown floors and brown worktops.

Another view of the custom dowel dish racks. Rusty Reniers
Medium sized classic l-shaped kitchen/diner in San Francisco with a belfast sink, beaded cabinets, light wood cabinets, tile countertops, beige splashback, limestone splashback, integrated appliances, travertine flooring, an island, beige floors and beige worktops.
Medium sized classic l-shaped kitchen/diner in San Francisco with a belfast sink, beaded cabinets, light wood cabinets, tile countertops, beige splashback, limestone splashback, integrated appliances, travertine flooring, an island, beige floors and beige worktops.
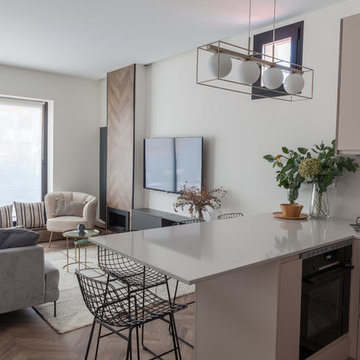
This is an example of a medium sized scandi u-shaped open plan kitchen in Madrid with a submerged sink, flat-panel cabinets, beige cabinets, engineered stone countertops, beige splashback, limestone splashback, black appliances, laminate floors, a breakfast bar, brown floors and beige worktops.

Morey Remodeling Group's kitchen design and remodel helped this multi-generational household in Garden Grove, CA achieve their desire to have two cooking areas and additional storage. The custom mix and match cabinetry finished in Dovetail Grey and Navy Hale were designed to provide more efficient access to spices and other kitchen related items. Flat Black hardware was added for a hint of contrast. Durable Pental Quartz counter tops in Venoso with Carrara white polished marble interlocking pattern backsplash tile is displayed behind the range and undermount sink areas. Energy efficient LED light fixtures and under counter task lighting enhances the entire space. The flooring is Paradigm water proof luxury vinyl.
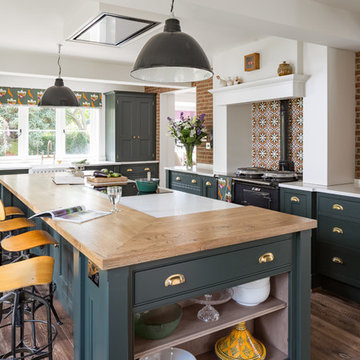
Stunning open plan living space designed with the modern family in mind! Built in drop down extractor fan and other appliances. Beautiful wooden breakfast bar for the whole family to engage with-in the food prep and conversation!

This is an example of an expansive mediterranean u-shaped open plan kitchen in San Francisco with a belfast sink, raised-panel cabinets, dark wood cabinets, granite worktops, beige splashback, limestone splashback, stainless steel appliances, limestone flooring, an island, beige floors, beige worktops and exposed beams.

Location: Silver Lake, Los Angeles, CA, USA
A lovely small one story bungalow in the arts and craft style was the original house.
An addition of an entire second story and a portion to the back of the house to accommodate a growing family, for a 4 bedroom 3 bath new house family room and music room.
The owners a young couple from central and South America, are movie producers
The addition was a challenging one since we had to preserve the existing kitchen from a previous remodel and the old and beautiful original 1901 living room.
The stair case was inserted in one of the former bedrooms to access the new second floor.
The beam structure shown in the stair case and the master bedroom are indeed the structure of the roof exposed for more drama and higher ceilings.
The interiors where a collaboration with the owner who had a good idea of what she wanted.
Juan Felipe Goldstein Design Co.
Photographed by:
Claudio Santini Photography
12915 Greene Avenue
Los Angeles CA 90066
Mobile 310 210 7919
Office 310 578 7919
info@claudiosantini.com
www.claudiosantini.com

BESPOKE
Photo of a medium sized contemporary single-wall open plan kitchen in Munich with flat-panel cabinets, white cabinets, medium hardwood flooring, an island, an integrated sink, composite countertops, white splashback, limestone splashback, stainless steel appliances and brown floors.
Photo of a medium sized contemporary single-wall open plan kitchen in Munich with flat-panel cabinets, white cabinets, medium hardwood flooring, an island, an integrated sink, composite countertops, white splashback, limestone splashback, stainless steel appliances and brown floors.

Bespoke kitchen larder within open plan kitchen design. Oak veneer interiors, drawers at lower level and spice racks in the doors.
Expansive modern galley open plan kitchen in London with a built-in sink, flat-panel cabinets, light wood cabinets, marble worktops, white splashback, limestone splashback, black appliances, porcelain flooring, an island, grey floors and white worktops.
Expansive modern galley open plan kitchen in London with a built-in sink, flat-panel cabinets, light wood cabinets, marble worktops, white splashback, limestone splashback, black appliances, porcelain flooring, an island, grey floors and white worktops.
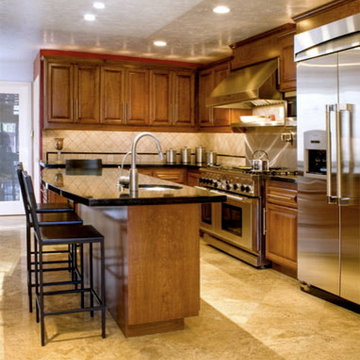
Medium sized classic galley kitchen/diner in Orange County with a single-bowl sink, raised-panel cabinets, brown cabinets, granite worktops, beige splashback, limestone splashback, stainless steel appliances, porcelain flooring, an island, beige floors and black worktops.
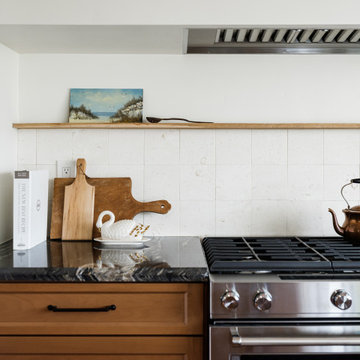
Opening up the kitchen to make a great room transformed this living room! Incorporating light wood floor, light wood cabinets, exposed beams gave us a stunning wood on wood design. Using the existing traditional furniture and adding clean lines turned this living space into a transitional open living space. Adding a large Serena & Lily chandelier and honeycomb island lighting gave this space the perfect impact. The large central island grounds the space and adds plenty of working counter space. Bring on the guests!
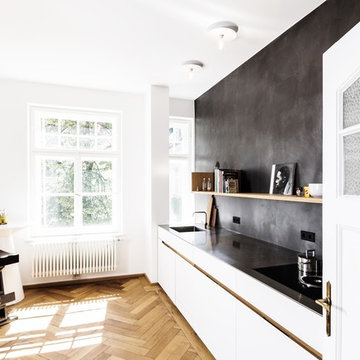
Andreas Kern
Photo of a large contemporary single-wall open plan kitchen in Munich with an integrated sink, flat-panel cabinets, white cabinets, stainless steel worktops, black splashback, limestone splashback, black appliances, medium hardwood flooring, no island and brown floors.
Photo of a large contemporary single-wall open plan kitchen in Munich with an integrated sink, flat-panel cabinets, white cabinets, stainless steel worktops, black splashback, limestone splashback, black appliances, medium hardwood flooring, no island and brown floors.
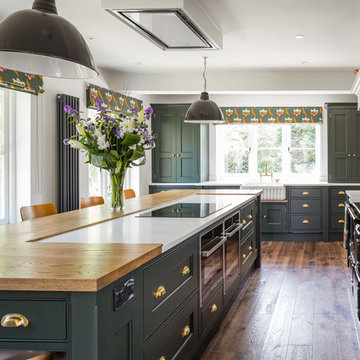
Beautiful lines, everything is very clean and well positioned for a fully workable kitchen!
Large classic u-shaped kitchen in Manchester with shaker cabinets, green cabinets, granite worktops, white splashback, limestone splashback, an island, white worktops, a belfast sink, medium hardwood flooring and brown floors.
Large classic u-shaped kitchen in Manchester with shaker cabinets, green cabinets, granite worktops, white splashback, limestone splashback, an island, white worktops, a belfast sink, medium hardwood flooring and brown floors.
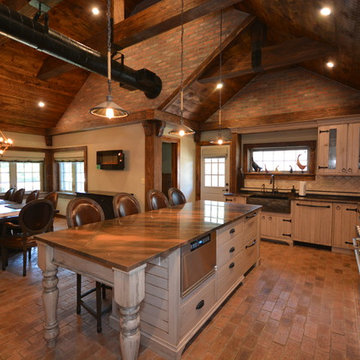
Sue Sotera
custom designed kitchen with wire brushed cabinets,vaulted ceilings ,brick walls
Charles Nostrand exquisite kitchens
Large rustic l-shaped kitchen/diner in New York with a belfast sink, beige cabinets, quartz worktops, beige splashback, limestone splashback, stainless steel appliances, brick flooring, an island and orange floors.
Large rustic l-shaped kitchen/diner in New York with a belfast sink, beige cabinets, quartz worktops, beige splashback, limestone splashback, stainless steel appliances, brick flooring, an island and orange floors.
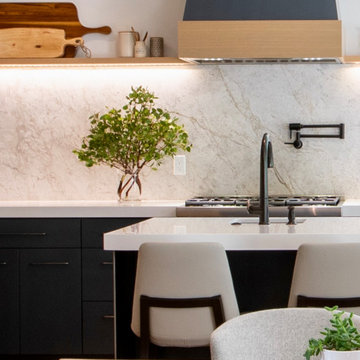
Working with repeat clients is always a dream! The had perfect timing right before the pandemic for their vacation home to get out city and relax in the mountains. This modern mountain home is stunning. Check out every custom detail we did throughout the home to make it a unique experience!

Ground floor extension of an end-of-1970s property.
Making the most of an open-plan space with fitted furniture that allows more than one option to accommodate guests when entertaining. The new rear addition has allowed us to create a clean and bright space, as well as to optimize the space flow for what originally were dark and cramped ground floor spaces.

The kitchen features large built-in refrigeration units concealed by monumental custom millwork, a generous island with stone countertop, and bar seating. A dual-fuel range with hand-painted tile backsplash, custom hood, and open shelving add functionality to the working space. Reclaimed wood beams and reclaimed terra cotta floors complete the material palette.
Design Principal: Gene Kniaz, Spiral Architects; General Contractor: Brian Recher, Resolute Builders
Premium Kitchen with Limestone Splashback Ideas and Designs
2