Premium Kitchen with Lino Flooring Ideas and Designs
Refine by:
Budget
Sort by:Popular Today
141 - 160 of 1,639 photos
Item 1 of 3
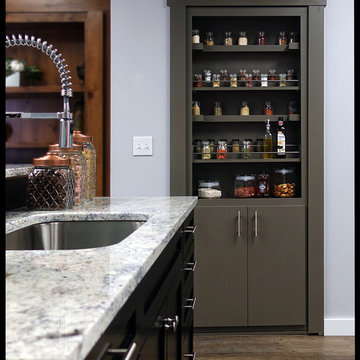
Murphy Doors new pantry door system creates much needed space in your pantry door itself. Available in 8 different wood types and all sizes
This is an example of a large contemporary kitchen pantry in Salt Lake City with a single-bowl sink, flat-panel cabinets, grey cabinets, granite worktops, black splashback, stainless steel appliances, lino flooring, brown floors and grey worktops.
This is an example of a large contemporary kitchen pantry in Salt Lake City with a single-bowl sink, flat-panel cabinets, grey cabinets, granite worktops, black splashback, stainless steel appliances, lino flooring, brown floors and grey worktops.
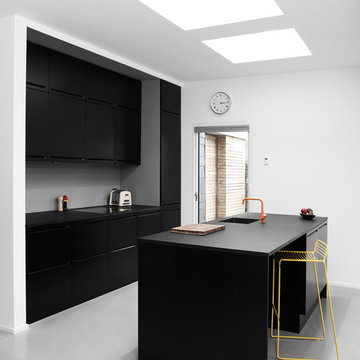
Photo of a medium sized scandinavian galley enclosed kitchen in Copenhagen with an integrated sink, flat-panel cabinets, black cabinets, wood worktops, black appliances, lino flooring and an island.
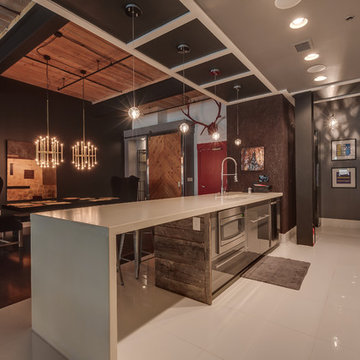
This is an example of a large industrial single-wall open plan kitchen in Charlotte with a submerged sink, flat-panel cabinets, grey cabinets, engineered stone countertops, metallic splashback, matchstick tiled splashback, stainless steel appliances, lino flooring, an island and white floors.
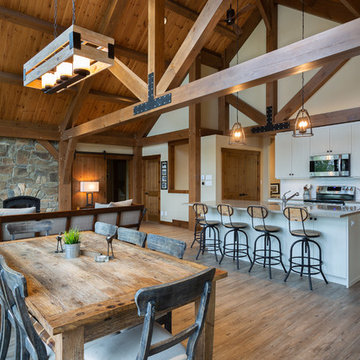
Blending old and new, rustic and contemporary. A custom build allows you to do all these things. Merging all these things when done right, is seamless and beautiful. Make your great room perfectly suited to you.
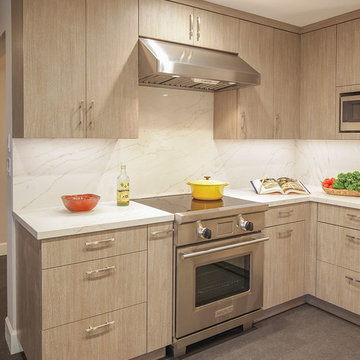
Francis Combes
Small contemporary u-shaped enclosed kitchen in San Francisco with a submerged sink, flat-panel cabinets, brown cabinets, engineered stone countertops, white splashback, stone slab splashback, stainless steel appliances, lino flooring, no island, grey floors and white worktops.
Small contemporary u-shaped enclosed kitchen in San Francisco with a submerged sink, flat-panel cabinets, brown cabinets, engineered stone countertops, white splashback, stone slab splashback, stainless steel appliances, lino flooring, no island, grey floors and white worktops.
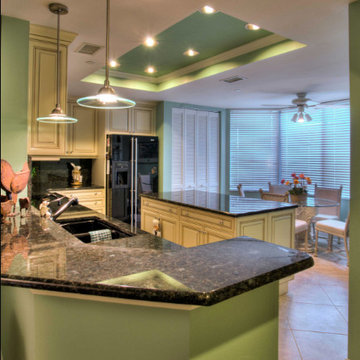
Dream Coast Builders
This is an example of a medium sized traditional l-shaped open plan kitchen in Tampa with a double-bowl sink, raised-panel cabinets, granite worktops, black splashback, marble splashback, stainless steel appliances, lino flooring, an island, beige floors, beige cabinets and black worktops.
This is an example of a medium sized traditional l-shaped open plan kitchen in Tampa with a double-bowl sink, raised-panel cabinets, granite worktops, black splashback, marble splashback, stainless steel appliances, lino flooring, an island, beige floors, beige cabinets and black worktops.

Photography by Tara L. Callow
Design ideas for a medium sized classic l-shaped kitchen in Boston with shaker cabinets, white cabinets, granite worktops, porcelain splashback, stainless steel appliances, lino flooring, an island, a belfast sink and orange floors.
Design ideas for a medium sized classic l-shaped kitchen in Boston with shaker cabinets, white cabinets, granite worktops, porcelain splashback, stainless steel appliances, lino flooring, an island, a belfast sink and orange floors.

Inspiration for a medium sized scandi galley kitchen/diner in Copenhagen with flat-panel cabinets, light wood cabinets, green splashback, mosaic tiled splashback, a breakfast bar, an integrated sink, wood worktops and lino flooring.
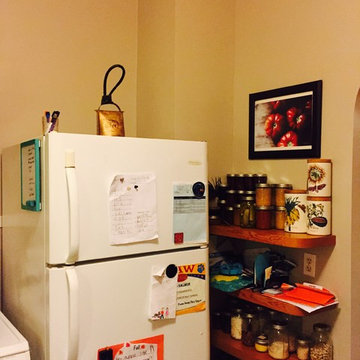
Before
Michelle Ruber
Photo of a small modern u-shaped enclosed kitchen in Portland with a submerged sink, shaker cabinets, light wood cabinets, concrete worktops, white splashback, ceramic splashback, stainless steel appliances, lino flooring and no island.
Photo of a small modern u-shaped enclosed kitchen in Portland with a submerged sink, shaker cabinets, light wood cabinets, concrete worktops, white splashback, ceramic splashback, stainless steel appliances, lino flooring and no island.
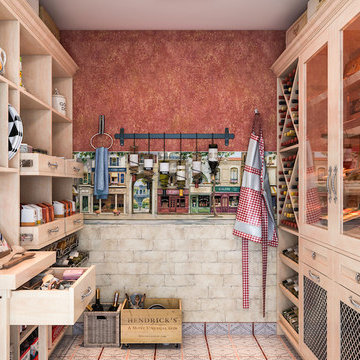
Custom pantry has a bistro design. Wine racks, a humidor for cigars, and plenty of wine storage are featured in this Tuscan-themed walk-in pantry.
Medium sized mediterranean kitchen pantry in Los Angeles with flat-panel cabinets, light wood cabinets, wood worktops and lino flooring.
Medium sized mediterranean kitchen pantry in Los Angeles with flat-panel cabinets, light wood cabinets, wood worktops and lino flooring.
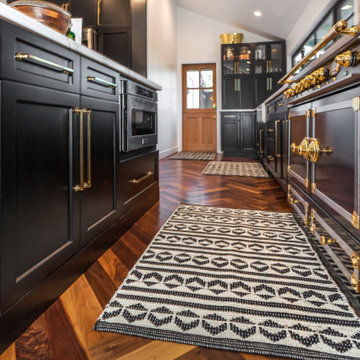
Open space floor plan kitchen overseeing the living space. Vaulted ceiling. A large amount of natural light flowing in the room. Amazing black and brass combo with chandelier type pendant lighting above the gorgeous kitchen island. Herringbone Tile pattern making the area appear more spacious.
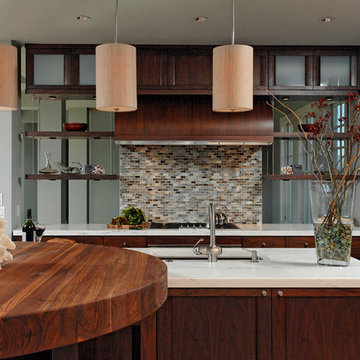
Bethany Beach, Delaware - Transitional - Kitchen Design
Designed by #JenniferGilmer.
Photography by Bob Narod.
http://www.gilmerkitchens.com/
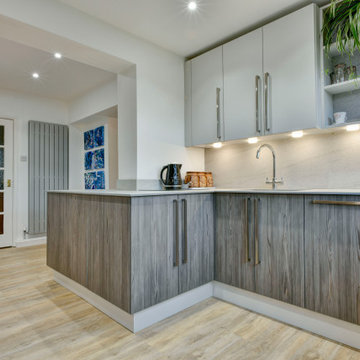
The Project
Una and Pat bought this house with their young family and spent many happy years bringing up their children in this home. Now their children have grown up and moved away, it was time to update the house to fit their new lives and refresh their style.
Awkward Space
They had already undertaken some large projects years beforehand, adding a wrap around extension that linked their kitchen and garage together, whilst providing a dining room and utility space. However, by keeping the original kitchen, guests were squeezed passed the chef by the door, shown through the utility room before sitting down for their meal in a room that felt quite isolated from the rest of the house. It was clear that the flow just wasnt working.
By taking the rather radical step of knocking through an old window that had been blocked up during the extension, we could move the doorway towards the centre of the house and create a much better flow between the rooms.
Zoning
At first Una was worried that she would be getting a much smaller kitchen as it was now fitting into the utility room. However, she didn't worry long as we carefully zoned each area, putting the sink and hob in the brightest areas of the room and the storage in the darker, higher traffic areas that had been in the old kitchen.
To make sure that this space worked efficiently, we acted out everyday tasks to make sure that everything was going to be in the right space for THEM.
Colours & Materials
Because we used a local cabinetmaker to turn plans into reality, Una had an almost unlimited choice of doors to choose from. As a keen amature artist, she had a great eye for colour but she was even braver than I had expected. I love the smoked woodgrain door that she chose for the base units. To keep the bright and calm feel, we paired it with a soft grey door on the wall and tall units and also used it on the plinth to create a floating feel.
Una and Pat used a new worktop material called Compact Laminate which is only 12mm thick and is a brilliant new affordable solid worktop. We also used it as a splashback behind the sink and hob for a practical and striking finish.
Supporting Local
Because we used a local cabinetmaker, they could add some great twists that we couldn't have had from buying off the shelf. There is actually a hidden cupboard in the area going through the arch, a handle would have been a hip bruiser so we used a secret push to open mechanism instead.
They also took that extra care when making the units, if you look carefully on the drawers, you will see the same grain runs down all three drawers which is beautiful.
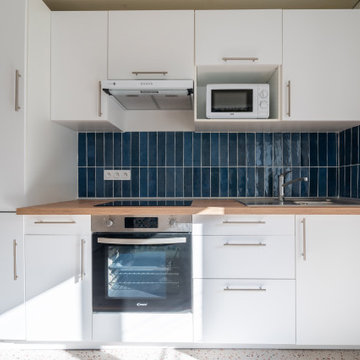
Rénovation d’un duplex à Saint Nazaire avec l’objectif d’en faire un logement de fonction pour les chantiers de l’Atlantique
Medium sized contemporary single-wall open plan kitchen in Nantes with a submerged sink, white cabinets, wood worktops, blue splashback, ceramic splashback, integrated appliances, lino flooring, multi-coloured floors and beige worktops.
Medium sized contemporary single-wall open plan kitchen in Nantes with a submerged sink, white cabinets, wood worktops, blue splashback, ceramic splashback, integrated appliances, lino flooring, multi-coloured floors and beige worktops.
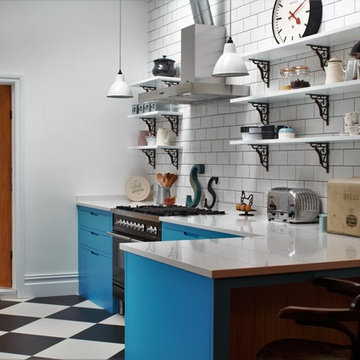
Sustainable Kitchens - Industrial Kitchen with American Diner Feel - St Giles Blue, Farrow & Ball painted flat panel cabinets with routed pulls surround a black Ilve Roma Twin Range cooker. White shelving on white metro tiles with dark grout complement the bianco venato granite worktops and attached breakfast bar. The checkered floor gives the kitchen a playful feel. Industrial style pendant lights, vintage style accessories and the Dualit toaster and oversized Newgate clock add to the industrial diner theme.
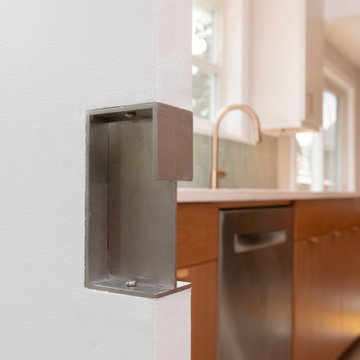
Specialty door Pull
Inspiration for a small midcentury galley kitchen/diner in Seattle with a submerged sink, flat-panel cabinets, medium wood cabinets, engineered stone countertops, green splashback, ceramic splashback, stainless steel appliances, lino flooring, no island, grey floors and white worktops.
Inspiration for a small midcentury galley kitchen/diner in Seattle with a submerged sink, flat-panel cabinets, medium wood cabinets, engineered stone countertops, green splashback, ceramic splashback, stainless steel appliances, lino flooring, no island, grey floors and white worktops.
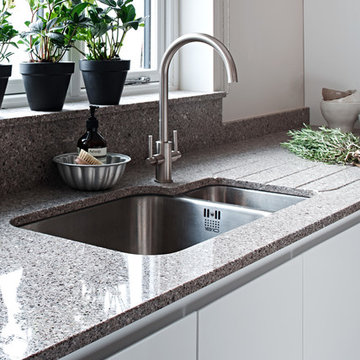
Adam Carter
Inspiration for a medium sized modern u-shaped kitchen in Wiltshire with a double-bowl sink, flat-panel cabinets, composite countertops, brown splashback, stone slab splashback, black appliances, lino flooring, an island, brown floors and brown worktops.
Inspiration for a medium sized modern u-shaped kitchen in Wiltshire with a double-bowl sink, flat-panel cabinets, composite countertops, brown splashback, stone slab splashback, black appliances, lino flooring, an island, brown floors and brown worktops.
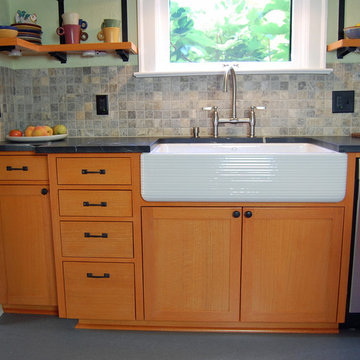
This is an example of a medium sized classic galley kitchen in Other with a belfast sink, shaker cabinets, light wood cabinets, soapstone worktops, beige splashback, stone tiled splashback, stainless steel appliances, lino flooring, an island and black floors.
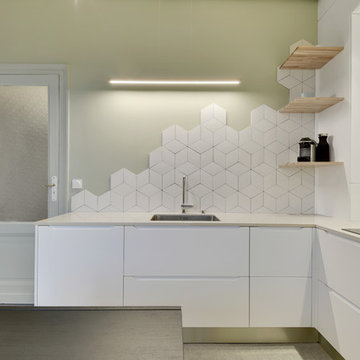
Stanislas Ledoux pour Agence Ossibus
This is an example of a medium sized modern l-shaped enclosed kitchen in Bordeaux with an integrated sink, beaded cabinets, white cabinets, quartz worktops, white splashback, ceramic splashback, integrated appliances, lino flooring, no island, grey floors and beige worktops.
This is an example of a medium sized modern l-shaped enclosed kitchen in Bordeaux with an integrated sink, beaded cabinets, white cabinets, quartz worktops, white splashback, ceramic splashback, integrated appliances, lino flooring, no island, grey floors and beige worktops.
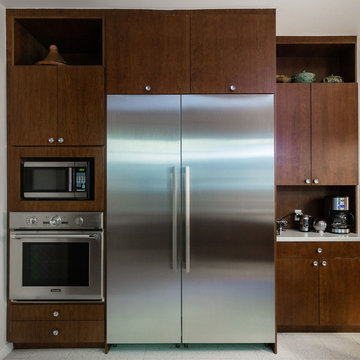
Complete Renovation of an authentic Mid Century Modern kitchen, retaining its original charm but modernizing and opening the space
This is an example of a large midcentury galley enclosed kitchen with a single-bowl sink, flat-panel cabinets, medium wood cabinets, engineered stone countertops, white splashback, ceramic splashback, stainless steel appliances, lino flooring, an island and white floors.
This is an example of a large midcentury galley enclosed kitchen with a single-bowl sink, flat-panel cabinets, medium wood cabinets, engineered stone countertops, white splashback, ceramic splashback, stainless steel appliances, lino flooring, an island and white floors.
Premium Kitchen with Lino Flooring Ideas and Designs
8