Premium Kitchen with Marble Flooring Ideas and Designs
Refine by:
Budget
Sort by:Popular Today
1 - 20 of 4,066 photos
Item 1 of 3

Kitchen renovation replacing the sloped floor 1970's kitchen addition into a designer showcase kitchen matching the aesthetics of this regal vintage Victorian home. Thoughtful design including a baker's hutch, glamourous bar, integrated cat door to basement litter box, Italian range, stunning Lincoln marble, and tumbled marble floor.

White Kitchen in East Cobb Modern Home.
Brass hardware.
Interior design credit: Design & Curations
Photo by Elizabeth Lauren Granger Photography
Design ideas for a medium sized classic single-wall open plan kitchen in Atlanta with a belfast sink, flat-panel cabinets, white cabinets, engineered stone countertops, multi-coloured splashback, ceramic splashback, white appliances, marble flooring, an island, white floors and white worktops.
Design ideas for a medium sized classic single-wall open plan kitchen in Atlanta with a belfast sink, flat-panel cabinets, white cabinets, engineered stone countertops, multi-coloured splashback, ceramic splashback, white appliances, marble flooring, an island, white floors and white worktops.

This is an example of a large modern kitchen/diner in Miami with a submerged sink, flat-panel cabinets, white cabinets, engineered stone countertops, black splashback, engineered quartz splashback, stainless steel appliances, marble flooring, an island, white floors and black worktops.

Photo of a medium sized contemporary grey and brown galley enclosed kitchen in Moscow with a submerged sink, flat-panel cabinets, black cabinets, wood worktops, black splashback, porcelain splashback, black appliances, marble flooring, an island and brown worktops.

Design ideas for a large contemporary l-shaped kitchen in New York with a submerged sink, flat-panel cabinets, dark wood cabinets, engineered stone countertops, white splashback, stone slab splashback, stainless steel appliances, marble flooring, an island, white worktops and white floors.

Our clients moved from Dubai to Miami and hired us to transform a new home into a Modern Moroccan Oasis. Our firm truly enjoyed working on such a beautiful and unique project.

Design ideas for a medium sized contemporary u-shaped enclosed kitchen in Miami with a submerged sink, flat-panel cabinets, white cabinets, onyx worktops, black splashback, stone slab splashback, integrated appliances, marble flooring, a breakfast bar, white floors and black worktops.

Pom pom pendant lights top off this beautiful, contemporary kitchen remodel. Sleek & modern, there is still plenty of functional use and room to eat at the island.

Large contemporary u-shaped kitchen/diner in Louisville with a submerged sink, flat-panel cabinets, grey cabinets, marble worktops, white splashback, marble splashback, marble flooring, an island, grey floors and white worktops.

This is an example of a large contemporary l-shaped kitchen in San Diego with a submerged sink, glass-front cabinets, white cabinets, white splashback, stainless steel appliances, an island, marble worktops, stone slab splashback, marble flooring and white floors.

Our clients and their three teenage kids had outgrown the footprint of their existing home and felt they needed some space to spread out. They came in with a couple of sets of drawings from different architects that were not quite what they were looking for, so we set out to really listen and try to provide a design that would meet their objectives given what the space could offer.
We started by agreeing that a bump out was the best way to go and then decided on the size and the floor plan locations of the mudroom, powder room and butler pantry which were all part of the project. We also planned for an eat-in banquette that is neatly tucked into the corner and surrounded by windows providing a lovely spot for daily meals.
The kitchen itself is L-shaped with the refrigerator and range along one wall, and the new sink along the exterior wall with a large window overlooking the backyard. A large island, with seating for five, houses a prep sink and microwave. A new opening space between the kitchen and dining room includes a butler pantry/bar in one section and a large kitchen pantry in the other. Through the door to the left of the main sink is access to the new mudroom and powder room and existing attached garage.
White inset cabinets, quartzite countertops, subway tile and nickel accents provide a traditional feel. The gray island is a needed contrast to the dark wood flooring. Last but not least, professional appliances provide the tools of the trade needed to make this one hardworking kitchen.

Small kitchen with pure matte white lower cabinet doors and glass front upper doors give this small kitchen interest and style. Although compact, it is efficient and makes a big statement
Peter Rymwid, photographer
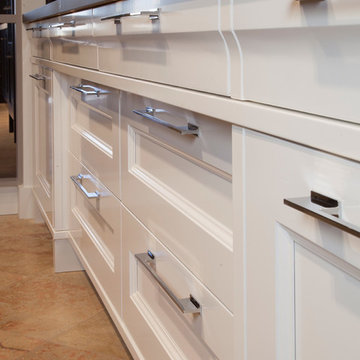
Small classic galley kitchen/diner in Denver with recessed-panel cabinets, white cabinets, engineered stone countertops, beige splashback, stone tiled splashback and marble flooring.

The thickness of the sapele wood kitchen countertop is expressed at the stone island counter. The existing ceilings were removed and replaced with exposed steel I-beam crossties and new cathedral ceilings, with the steel beams placed sideways to provide a cavity at the top and bottom for continuous linear light strips shining up and down. The full height windows go all the way to floor to take full advantage of the view angle down the hill. Photo by Lisa Shires.

Projet livré fin novembre 2022, budget tout compris 100 000 € : un appartement de vieille dame chic avec seulement deux chambres et des prestations datées, à transformer en appartement familial de trois chambres, moderne et dans l'esprit Wabi-sabi : épuré, fonctionnel, minimaliste, avec des matières naturelles, de beaux meubles en bois anciens ou faits à la main et sur mesure dans des essences nobles, et des objets soigneusement sélectionnés eux aussi pour rappeler la nature et l'artisanat mais aussi le chic classique des ambiances méditerranéennes de l'Antiquité qu'affectionnent les nouveaux propriétaires.
La salle de bain a été réduite pour créer une cuisine ouverte sur la pièce de vie, on a donc supprimé la baignoire existante et déplacé les cloisons pour insérer une cuisine minimaliste mais très design et fonctionnelle ; de l'autre côté de la salle de bain une cloison a été repoussée pour gagner la place d'une très grande douche à l'italienne. Enfin, l'ancienne cuisine a été transformée en chambre avec dressing (à la place de l'ancien garde manger), tandis qu'une des chambres a pris des airs de suite parentale, grâce à une grande baignoire d'angle qui appelle à la relaxation.
Côté matières : du noyer pour les placards sur mesure de la cuisine qui se prolongent dans la salle à manger (avec une partie vestibule / manteaux et chaussures, une partie vaisselier, et une partie bibliothèque).
On a conservé et restauré le marbre rose existant dans la grande pièce de réception, ce qui a grandement contribué à guider les autres choix déco ; ailleurs, les moquettes et carrelages datés beiges ou bordeaux ont été enlevés et remplacés par du béton ciré blanc coco milk de chez Mercadier. Dans la salle de bain il est même monté aux murs dans la douche !
Pour réchauffer tout cela : de la laine bouclette, des tapis moelleux ou à l'esprit maison de vanaces, des fibres naturelles, du lin, de la gaze de coton, des tapisseries soixante huitardes chinées, des lampes vintage, et un esprit revendiqué "Mad men" mêlé à des vibrations douces de finca ou de maison grecque dans les Cyclades...
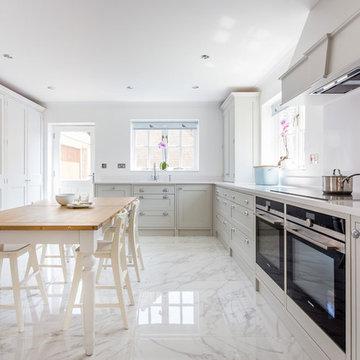
This off-white shaker style kitchen features two large larders, a unique end cabinet adjacent to the sink unit and a bespoke extractor fan house.
We utilised Armac Martin ironmongery for the cupboards and drawers including knobs, handles and butt hinges.
For the counter tops, we used 30mm Silestone in Blanco Zeus. To create a seamless finish, we also used this Silestone to craft a moulded sink and finished the result with a sleek Perrin and Rowe tap.
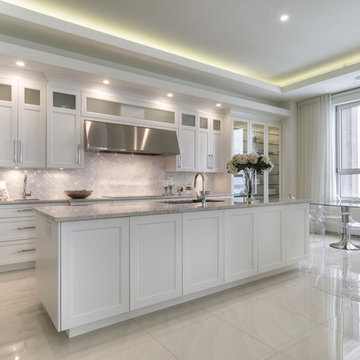
Photo of a medium sized contemporary u-shaped open plan kitchen in Montreal with a submerged sink, shaker cabinets, white cabinets, marble worktops, white splashback, stone tiled splashback, stainless steel appliances, marble flooring, an island and white floors.
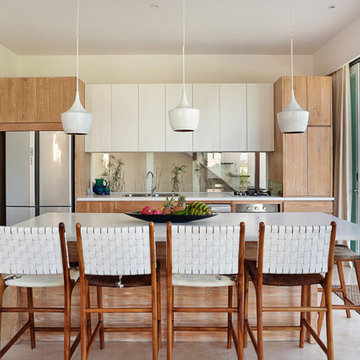
Tropical Galley style kitchen
Medium sized contemporary single-wall kitchen/diner with a double-bowl sink, engineered stone countertops, stainless steel appliances, marble flooring, an island, flat-panel cabinets, white cabinets and glass sheet splashback.
Medium sized contemporary single-wall kitchen/diner with a double-bowl sink, engineered stone countertops, stainless steel appliances, marble flooring, an island, flat-panel cabinets, white cabinets and glass sheet splashback.
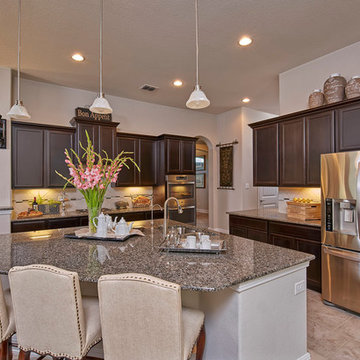
Large classic l-shaped kitchen/diner in San Diego with a double-bowl sink, shaker cabinets, brown cabinets, granite worktops, beige splashback, cement tile splashback, stainless steel appliances, marble flooring and an island.
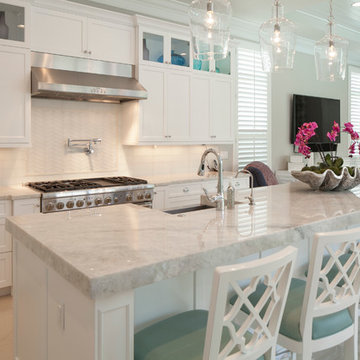
Coastal Kitchen by Understated Elegance
Large traditional l-shaped open plan kitchen in Miami with white splashback, an island, a belfast sink, shaker cabinets, white cabinets, marble worktops, porcelain splashback, stainless steel appliances, marble flooring and beige floors.
Large traditional l-shaped open plan kitchen in Miami with white splashback, an island, a belfast sink, shaker cabinets, white cabinets, marble worktops, porcelain splashback, stainless steel appliances, marble flooring and beige floors.
Premium Kitchen with Marble Flooring Ideas and Designs
1