Premium Kitchen with Orange Floors Ideas and Designs
Refine by:
Budget
Sort by:Popular Today
41 - 60 of 1,169 photos
Item 1 of 3
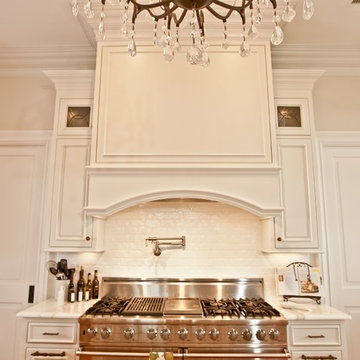
Inspiration for a large classic u-shaped kitchen pantry in Other with a submerged sink, beaded cabinets, white cabinets, marble worktops, white splashback, metro tiled splashback, stainless steel appliances, medium hardwood flooring, an island, orange floors and white worktops.

Inspiration for a medium sized modern u-shaped kitchen/diner in San Francisco with stainless steel appliances, orange floors, a built-in sink, flat-panel cabinets, white cabinets, granite worktops, red splashback, ceramic splashback, cork flooring, an island and red worktops.

Of white classic style kitchen cabinets, solarius granite countertop with full heights backsplash
This is an example of a large coastal u-shaped kitchen/diner in DC Metro with a single-bowl sink, raised-panel cabinets, beige cabinets, granite worktops, multi-coloured splashback, granite splashback, stainless steel appliances, bamboo flooring, a breakfast bar, orange floors, multicoloured worktops and all types of ceiling.
This is an example of a large coastal u-shaped kitchen/diner in DC Metro with a single-bowl sink, raised-panel cabinets, beige cabinets, granite worktops, multi-coloured splashback, granite splashback, stainless steel appliances, bamboo flooring, a breakfast bar, orange floors, multicoloured worktops and all types of ceiling.
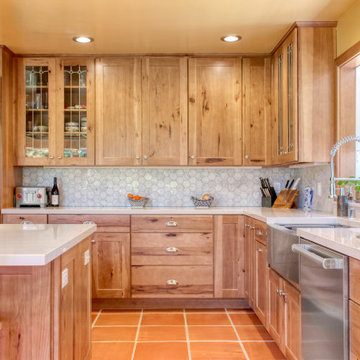
When a gorgeous sunroom was added to the side of this kitchen, the homeowner had no idea how to remodel the kitchen to work with the new addition. We used our design expertise to create an open plan kitchen worthy of family style cooking and get-togethers. Planning around professional style appliances, we created easy storage, large aisles and decorative accents that bring Joy to the homeowner.
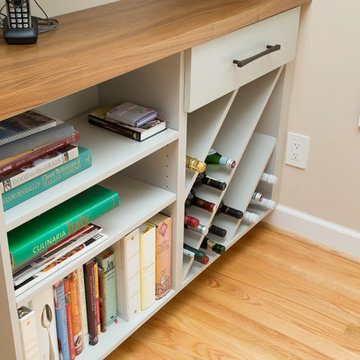
Marilyn Peryer Style House
Photo of a large contemporary l-shaped kitchen/diner in Raleigh with grey cabinets, engineered stone countertops, marble splashback, stainless steel appliances, medium hardwood flooring, an island, a single-bowl sink, shaker cabinets, grey splashback, orange floors and white worktops.
Photo of a large contemporary l-shaped kitchen/diner in Raleigh with grey cabinets, engineered stone countertops, marble splashback, stainless steel appliances, medium hardwood flooring, an island, a single-bowl sink, shaker cabinets, grey splashback, orange floors and white worktops.
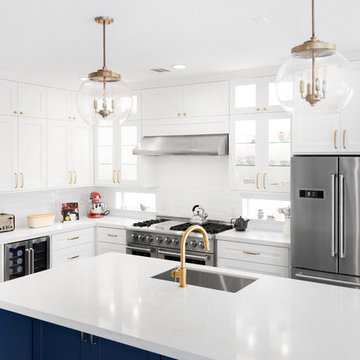
Champagne gold, blue, white and organic wood floors, makes this kitchen lovely and ready to make statement.
Blue Island give enough contrast and accent in the area.
We love how everything came together.
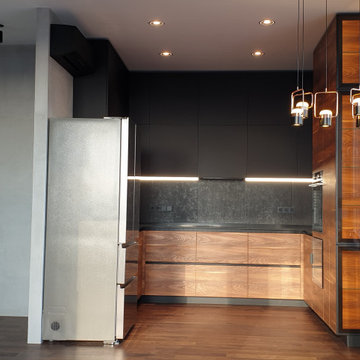
Inspiration for a large industrial u-shaped kitchen/diner in Moscow with a submerged sink, glass-front cabinets, orange cabinets, engineered stone countertops, black splashback, porcelain splashback, black appliances, medium hardwood flooring, no island, orange floors and black worktops.
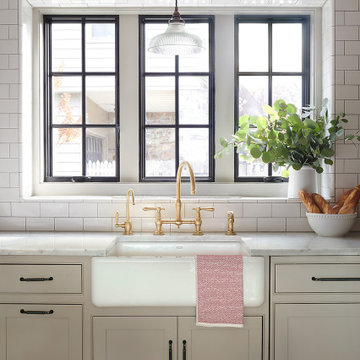
Photo of a medium sized classic u-shaped open plan kitchen in Philadelphia with a belfast sink, beaded cabinets, beige cabinets, marble worktops, white splashback, metro tiled splashback, integrated appliances, medium hardwood flooring, a breakfast bar, orange floors and white worktops.
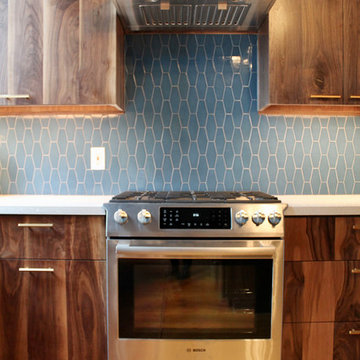
This loft was in need of a mid century modern face lift. In such an open living floor plan on multiple levels, storage was something that was lacking in the kitchen and the bathrooms. We expanded the kitchen in include a large center island with trash can/recycles drawers and a hidden microwave shelf. The previous pantry was a just a closet with some shelves that were clearly not being utilized. So bye bye to the closet with cramped corners and we welcomed a proper designed pantry cabinet. Featuring pull out drawers, shelves and tall space for brooms so the living level had these items available where my client's needed them the most. A custom blue wave paint job was existing and we wanted to coordinate with that in the new, double sized kitchen. Custom designed walnut cabinets were a big feature to this mid century modern design. We used brass handles in a hex shape for added mid century feeling without being too over the top. A blue long hex backsplash tile finished off the mid century feel and added a little color between the white quartz counters and walnut cabinets. The two bathrooms we wanted to keep in the same style so we went with walnut cabinets in there and used the same countertops as the kitchen. The shower tiles we wanted a little texture. Accent tiles in the niches and soft lighting with a touch of brass. This was all a huge improvement to the previous tiles that were hanging on for dear life in the master bath! These were some of my favorite clients to work with and I know they are already enjoying these new home!
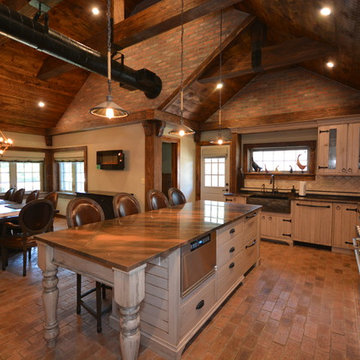
Sue Sotera
custom designed kitchen with wire brushed cabinets,vaulted ceilings ,brick walls
Charles Nostrand exquisite kitchens
Large rustic l-shaped kitchen/diner in New York with a belfast sink, beige cabinets, quartz worktops, beige splashback, limestone splashback, stainless steel appliances, brick flooring, an island and orange floors.
Large rustic l-shaped kitchen/diner in New York with a belfast sink, beige cabinets, quartz worktops, beige splashback, limestone splashback, stainless steel appliances, brick flooring, an island and orange floors.

Waterside Apartment overlooking Falmouth Marina and Restronguet. This apartment was a blank canvas of Brilliant White and oak flooring. It now encapsulates shades of the ocean and the richness of sunsets, creating a unique, luxury and colourful space.
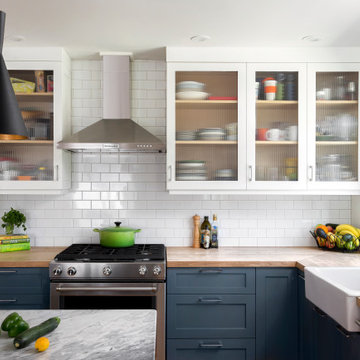
Inspiration for a medium sized retro l-shaped kitchen/diner in Other with a belfast sink, shaker cabinets, blue cabinets, engineered stone countertops, white splashback, metro tiled splashback, stainless steel appliances, medium hardwood flooring, an island, orange floors and multicoloured worktops.

This casita was completely renovated from floor to ceiling in preparation of Airbnb short term romantic getaways. The color palette of teal green, blue and white was brought to life with curated antiques that were stripped of their dark stain colors, collected fine linens, fine plaster wall finishes, authentic Turkish rugs, antique and custom light fixtures, original oil paintings and moorish chevron tile and Moroccan pattern choices.
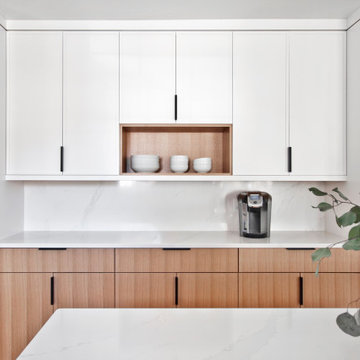
Inspiration for a medium sized scandi l-shaped kitchen/diner in Nashville with a submerged sink, flat-panel cabinets, yellow cabinets, engineered stone countertops, white splashback, stone slab splashback, stainless steel appliances, medium hardwood flooring, an island, orange floors and white worktops.

This “Blue for You” kitchen is truly a cook’s kitchen with its 48” Wolf dual fuel range, steamer oven, ample 48” built-in refrigeration and drawer microwave. The 11-foot-high ceiling features a 12” lighted tray with crown molding. The 9’-6” high cabinetry, together with a 6” high crown finish neatly to the underside of the tray. The upper wall cabinets are 5-feet high x 13” deep, offering ample storage in this 324 square foot kitchen. The custom cabinetry painted the color of Benjamin Moore’s “Jamestown Blue” (HC-148) on the perimeter and “Hamilton Blue” (HC-191) on the island and Butler’s Pantry. The main sink is a cast iron Kohler farm sink, with a Kohler cast iron under mount prep sink in the (100” x 42”) island. While this kitchen features much storage with many cabinetry features, it’s complemented by the adjoining butler’s pantry that services the formal dining room. This room boasts 36 lineal feet of cabinetry with over 71 square feet of counter space. Not outdone by the kitchen, this pantry also features a farm sink, dishwasher, and under counter wine refrigeration.
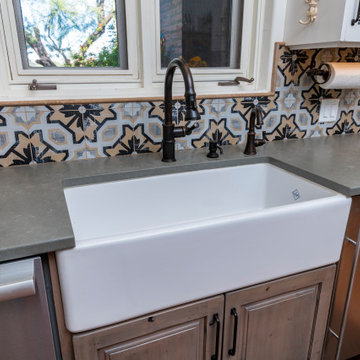
Romantic Southwestern Style Kitchen with Saltillo Tiles and designer appliances.
Photo of a medium sized u-shaped kitchen in Other with a belfast sink, raised-panel cabinets, distressed cabinets, engineered stone countertops, multi-coloured splashback, cement tile splashback, stainless steel appliances, terracotta flooring, an island, orange floors and white worktops.
Photo of a medium sized u-shaped kitchen in Other with a belfast sink, raised-panel cabinets, distressed cabinets, engineered stone countertops, multi-coloured splashback, cement tile splashback, stainless steel appliances, terracotta flooring, an island, orange floors and white worktops.
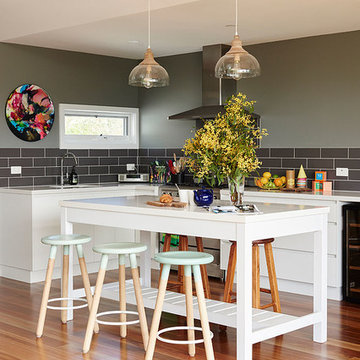
New build and interior design project in Barwon Heads. Four bedroom home with open plan kitchen, pantry, two living spaces and two outdoor living spaces. A contemporary aesthetic with polished concrete floors, barn doors on rails, inside-outside living with the dining room looking out onto the patio and children's play area beside the entertainment room with surround sound media experience.
Photos by the lovely Nikole Ramsay
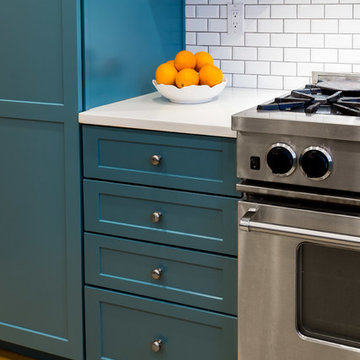
What is not to love about this kitchen?? Simple, full of charm, efficient layout..... and the perfect paint colors selected by ColorMoxie NW. Selecting white is much more complex than one might guess. The wrong white wall and cabinetry color could have forever looked "off" with the quartz counters and white subway tile. And that blue?? Swoon worthy Baltic Sea by Benjamin Moore. Hard to see in the photo, but there's a smidge of the same blue in the Marmoleum swirls (color: Sunny Day).
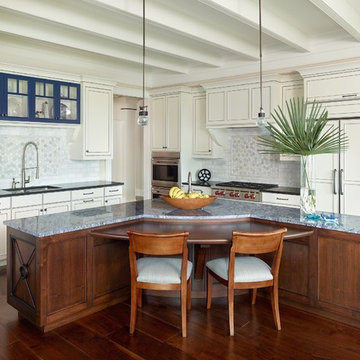
holgerobenausphotography.com
See more of the Relaxed River View home at margaretdonaldsoninteriors.com
Medium sized beach style kitchen in Charleston with a submerged sink, white cabinets, granite worktops, white splashback, ceramic splashback, an island, recessed-panel cabinets, integrated appliances, medium hardwood flooring and orange floors.
Medium sized beach style kitchen in Charleston with a submerged sink, white cabinets, granite worktops, white splashback, ceramic splashback, an island, recessed-panel cabinets, integrated appliances, medium hardwood flooring and orange floors.
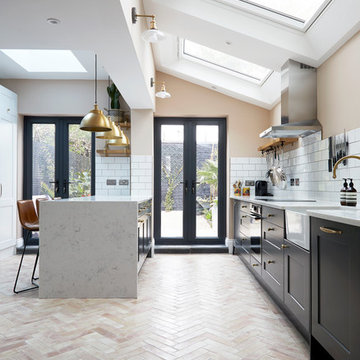
Photo Credits: Anna Stathaki
Design ideas for a medium sized modern open plan kitchen in London with a belfast sink, flat-panel cabinets, grey cabinets, composite countertops, white splashback, ceramic splashback, stainless steel appliances, ceramic flooring, an island, orange floors and white worktops.
Design ideas for a medium sized modern open plan kitchen in London with a belfast sink, flat-panel cabinets, grey cabinets, composite countertops, white splashback, ceramic splashback, stainless steel appliances, ceramic flooring, an island, orange floors and white worktops.
Premium Kitchen with Orange Floors Ideas and Designs
3