Premium Kitchen with Wood Splashback Ideas and Designs
Refine by:
Budget
Sort by:Popular Today
1 - 20 of 3,212 photos
Item 1 of 3

Our design process is set up to tease out what is unique about a project and a client so that we can create something peculiar to them. When we first went to see this client, we noticed that they used their fridge as a kind of notice board to put up pictures by the kids, reminders, lists, cards etc… with magnets onto the metal face of the old fridge. In their new kitchen they wanted integrated appliances and for things to be neat, but we felt these drawings and cards needed a place to be celebrated and we proposed a cork panel integrated into the cabinet fronts… the idea developed into a full band of cork, stained black to match the black front of the oven, to bind design together. It also acts as a bit of a sound absorber (important when you have 3yr old twins!) and sits over the splash back so that there is a lot of space to curate an evolving backdrop of things you might pin to it.
In this design, we wanted to design the island as big table in the middle of the room. The thing about thinking of an island like a piece of furniture in this way is that it allows light and views through and around; it all helps the island feel more delicate and elegant… and the room less taken up by island. The frame is made from solid oak and we stained it black to balance the composition with the stained cork.
The sink run is a set of floating drawers that project from the wall and the flooring continues under them - this is important because again, it makes the room feel more spacious. The full height cabinets are purposefully a calm, matt off white. We used Farrow and Ball ’School house white’… because its our favourite ‘white’ of course! All of the whitegoods are integrated into this full height run: oven, microwave, fridge, freezer, dishwasher and a gigantic pantry cupboard.
A sweet detail is the hand turned cabinet door knobs - The clients are music lovers and the knobs are enlarged versions of the volume knob from a 1970s record player.

Design ideas for a large contemporary l-shaped open plan kitchen in Columbus with a submerged sink, flat-panel cabinets, blue cabinets, wood worktops, brown splashback, wood splashback, stainless steel appliances, medium hardwood flooring, an island, brown floors and brown worktops.

This open kitchen, making the best use of space, features a wet bar combo coffee nook with a wine cooler and a Miele Built In Coffee machine. Nice!
Inspiration for a medium sized classic kitchen/diner in Charleston with a belfast sink, shaker cabinets, grey cabinets, granite worktops, white splashback, wood splashback, stainless steel appliances, light hardwood flooring, an island and white worktops.
Inspiration for a medium sized classic kitchen/diner in Charleston with a belfast sink, shaker cabinets, grey cabinets, granite worktops, white splashback, wood splashback, stainless steel appliances, light hardwood flooring, an island and white worktops.
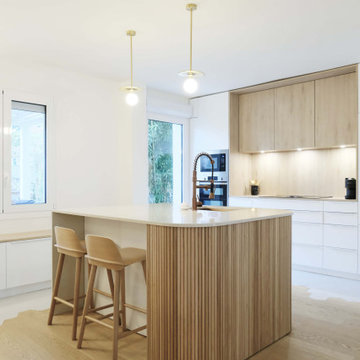
Rénovation complète d'une maison de 200m2
This is an example of a medium sized contemporary single-wall open plan kitchen in Paris with a submerged sink, wood splashback, stainless steel appliances, an island and beige worktops.
This is an example of a medium sized contemporary single-wall open plan kitchen in Paris with a submerged sink, wood splashback, stainless steel appliances, an island and beige worktops.

Photo of a medium sized traditional l-shaped open plan kitchen in Kansas City with a submerged sink, shaker cabinets, yellow cabinets, soapstone worktops, black splashback, wood splashback, coloured appliances, light hardwood flooring, no island, brown floors, black worktops and a drop ceiling.

Photo of a medium sized farmhouse u-shaped enclosed kitchen in Nashville with a belfast sink, beaded cabinets, blue cabinets, engineered stone countertops, white splashback, wood splashback, stainless steel appliances, light hardwood flooring, an island, yellow floors and white worktops.
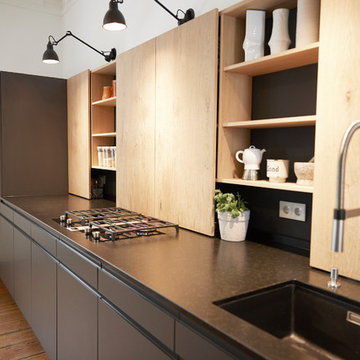
Neubau einer Wohnküche in einem Altbau
This is an example of a medium sized contemporary single-wall kitchen/diner in Hamburg with a submerged sink, black cabinets, granite worktops, black splashback, wood splashback, dark hardwood flooring, no island and black worktops.
This is an example of a medium sized contemporary single-wall kitchen/diner in Hamburg with a submerged sink, black cabinets, granite worktops, black splashback, wood splashback, dark hardwood flooring, no island and black worktops.

Smooth Concrete counter tops with pendant lighting.
Photographer: Rob Karosis
Design ideas for a large country kitchen in New York with a single-bowl sink, shaker cabinets, grey cabinets, concrete worktops, white splashback, wood splashback, stainless steel appliances, dark hardwood flooring, an island, brown floors and black worktops.
Design ideas for a large country kitchen in New York with a single-bowl sink, shaker cabinets, grey cabinets, concrete worktops, white splashback, wood splashback, stainless steel appliances, dark hardwood flooring, an island, brown floors and black worktops.

Esta cocina abierta que hemos hecho integra perfectamente la premisa del estilo nórdico: sencillez cálida y acogedora. Predomina el color blanco, que aporta mucha luminosidad, y el suave tono natural de la madera en el suelo y la encimera.
Al abrirla al comedor, se ha ganado amplitud y luz, y el espacio de mesa conecta perfectamente los dos espacios.

Vista dalla cucina verso la zona giorno. In primo piano la grande vetrata di separazione tra gli ambienti.
Inspiration for a medium sized contemporary galley kitchen in Milan with an integrated sink, flat-panel cabinets, medium wood cabinets, wood worktops, wood splashback, porcelain flooring, an island and grey floors.
Inspiration for a medium sized contemporary galley kitchen in Milan with an integrated sink, flat-panel cabinets, medium wood cabinets, wood worktops, wood splashback, porcelain flooring, an island and grey floors.

Photo of a medium sized contemporary l-shaped open plan kitchen in Stuttgart with an integrated sink, flat-panel cabinets, white cabinets, composite countertops, white splashback, wood splashback, black appliances, painted wood flooring, an island and brown floors.

Design ideas for a large scandinavian galley open plan kitchen in San Francisco with beaded cabinets, medium wood cabinets, engineered stone countertops, white splashback, wood splashback, stainless steel appliances, concrete flooring, an island and grey floors.

The prior kitchen was cramped and lacked space. By removing the peninsula and replacing with an island it opened up the space for entertaining. Cliq Studios Austin concealed hinge white and studio gray cabinets were paired with reclaimed wood posts and backsplash to give the space a modern but rustic feel.

Casey Dunn Photography
Inspiration for a large nautical l-shaped kitchen in Houston with a belfast sink, open cabinets, white cabinets, wood worktops, white splashback, stainless steel appliances, light hardwood flooring, an island and wood splashback.
Inspiration for a large nautical l-shaped kitchen in Houston with a belfast sink, open cabinets, white cabinets, wood worktops, white splashback, stainless steel appliances, light hardwood flooring, an island and wood splashback.

The thickness of the sapele wood kitchen countertop is expressed at the stone island counter. The existing ceilings were removed and replaced with exposed steel I-beam crossties and new cathedral ceilings, with the steel beams placed sideways to provide a cavity at the top and bottom for continuous linear light strips shining up and down. The full height windows go all the way to floor to take full advantage of the view angle down the hill. Photo by Lisa Shires.

béton ciré,
béton ciré Paris,
béton ciré Ile de France,
béton ciré Yvelines,
renovation béton ciré,
construction béton ciré,
Inspiration for a medium sized farmhouse l-shaped kitchen/diner in Paris with a built-in sink, flat-panel cabinets, white cabinets, wood worktops, wood splashback, integrated appliances, light hardwood flooring, an island and exposed beams.
Inspiration for a medium sized farmhouse l-shaped kitchen/diner in Paris with a built-in sink, flat-panel cabinets, white cabinets, wood worktops, wood splashback, integrated appliances, light hardwood flooring, an island and exposed beams.
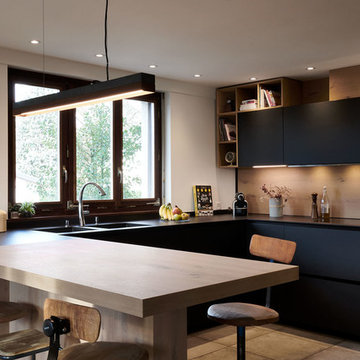
My Day With, Catherine Gailloud
Suspension Gantlights
Design ideas for a large contemporary u-shaped open plan kitchen in Other with a double-bowl sink, flat-panel cabinets, black cabinets, wood splashback, black appliances, ceramic flooring, black worktops, a breakfast bar and beige floors.
Design ideas for a large contemporary u-shaped open plan kitchen in Other with a double-bowl sink, flat-panel cabinets, black cabinets, wood splashback, black appliances, ceramic flooring, black worktops, a breakfast bar and beige floors.

Sandrine rivière
This is an example of a large scandinavian kitchen in Grenoble with white cabinets, wood worktops, beige splashback, wood splashback, light hardwood flooring, an island, beige floors, beige worktops, a built-in sink, flat-panel cabinets and white appliances.
This is an example of a large scandinavian kitchen in Grenoble with white cabinets, wood worktops, beige splashback, wood splashback, light hardwood flooring, an island, beige floors, beige worktops, a built-in sink, flat-panel cabinets and white appliances.
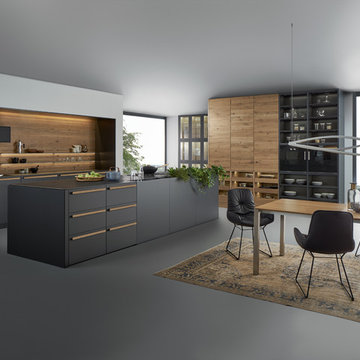
Leicht
Large modern single-wall open plan kitchen in Vancouver with an integrated sink, flat-panel cabinets, black cabinets, wood splashback, black appliances, concrete flooring and an island.
Large modern single-wall open plan kitchen in Vancouver with an integrated sink, flat-panel cabinets, black cabinets, wood splashback, black appliances, concrete flooring and an island.
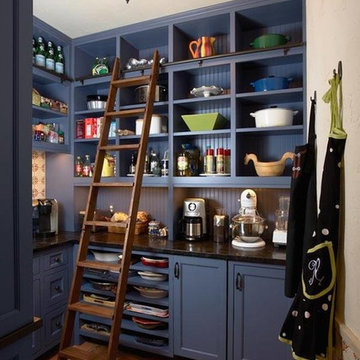
Inspiration for a large rural u-shaped kitchen pantry in Chicago with recessed-panel cabinets, blue cabinets, blue splashback, wood splashback, brick flooring and no island.
Premium Kitchen with Wood Splashback Ideas and Designs
1