Premium Kitchen with Wood Splashback Ideas and Designs
Refine by:
Budget
Sort by:Popular Today
141 - 160 of 3,218 photos
Item 1 of 3
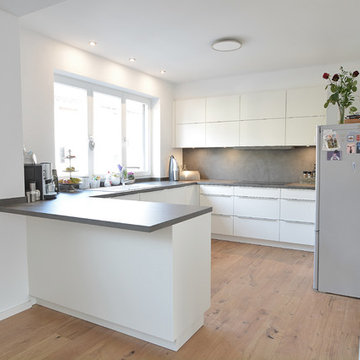
Photo of an expansive modern u-shaped open plan kitchen in Frankfurt with a built-in sink, flat-panel cabinets, white cabinets, grey splashback, stainless steel appliances, light hardwood flooring, no island, wood worktops, wood splashback and brown floors.
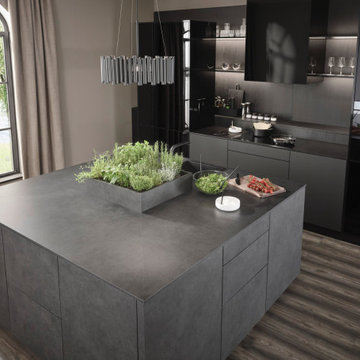
dark monochromatic kitchen with black ash, black concrete and black glass fronts
Medium sized urban u-shaped kitchen/diner in Atlanta with a built-in sink, flat-panel cabinets, black cabinets, laminate countertops, blue splashback, wood splashback, black appliances, laminate floors, an island, brown floors and black worktops.
Medium sized urban u-shaped kitchen/diner in Atlanta with a built-in sink, flat-panel cabinets, black cabinets, laminate countertops, blue splashback, wood splashback, black appliances, laminate floors, an island, brown floors and black worktops.
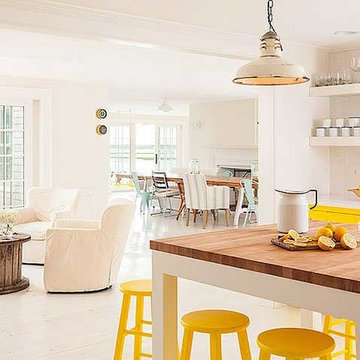
This is an example of a large eclectic l-shaped kitchen/diner in Providence with yellow cabinets, wood worktops, white splashback, wood splashback, white appliances and an island.

This homeowner has long since moved away from his family farm but still visits often and thought it was time to fix up this little house that had been neglected for years. He brought home ideas and objects he was drawn to from travels around the world and allowed a team of us to help bring them together in this old family home that housed many generations through the years. What it grew into is not your typical 150 year old NC farm house but the essence is still there and shines through in the original wood and beams in the ceiling and on some of the walls, old flooring, re-purposed objects from the farm and the collection of cherished finds from his travels.
Photos by Tad Davis Photography
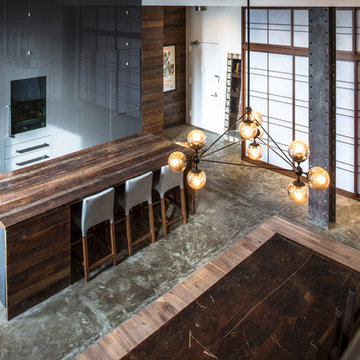
Photo by Alan Tansey\
This East Village penthouse was designed for nocturnal entertaining. Reclaimed wood lines the walls and counters of the kitchen and dark tones accent the different spaces of the apartment. Brick walls were exposed and the stair was stripped to its raw steel finish. The guest bath shower is lined with textured slate while the floor is clad in striped Moroccan tile.
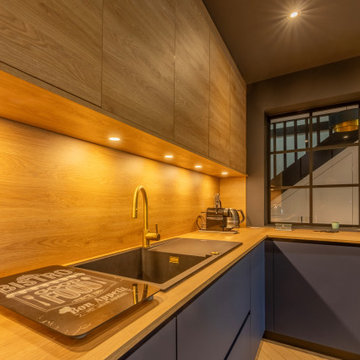
Photo of a medium sized contemporary u-shaped open plan kitchen in Le Havre with wood worktops, wood splashback and an island.
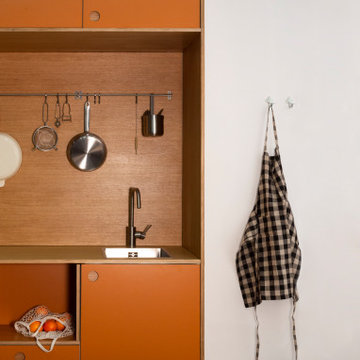
This is an example of a small traditional single-wall open plan kitchen in Madrid with a built-in sink, shaker cabinets, grey cabinets, wood worktops, brown splashback, wood splashback, stainless steel appliances, concrete flooring, no island, grey floors, brown worktops and a drop ceiling.
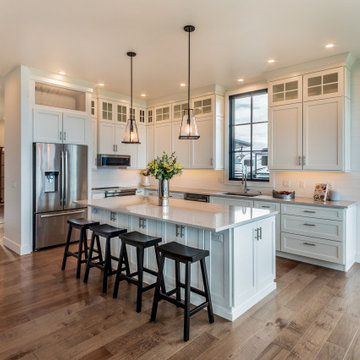
Spacious and Open with Island Seating
Design ideas for a large midcentury l-shaped kitchen in Other with a submerged sink, flat-panel cabinets, black cabinets, quartz worktops, grey splashback, wood splashback, stainless steel appliances, an island and grey worktops.
Design ideas for a large midcentury l-shaped kitchen in Other with a submerged sink, flat-panel cabinets, black cabinets, quartz worktops, grey splashback, wood splashback, stainless steel appliances, an island and grey worktops.
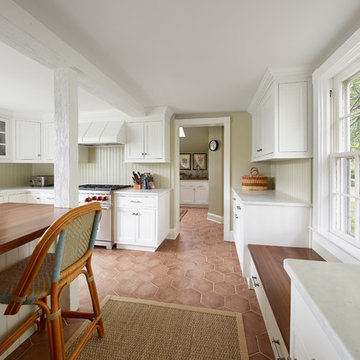
Photography: Jake Melrose
Design ideas for a large classic u-shaped open plan kitchen in Baltimore with a belfast sink, raised-panel cabinets, white cabinets, wood worktops, white splashback, wood splashback, stainless steel appliances, brick flooring, an island and red floors.
Design ideas for a large classic u-shaped open plan kitchen in Baltimore with a belfast sink, raised-panel cabinets, white cabinets, wood worktops, white splashback, wood splashback, stainless steel appliances, brick flooring, an island and red floors.
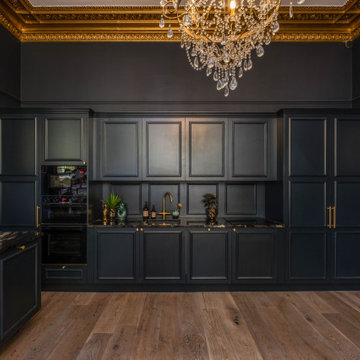
This beautiful hand painted railing kitchen was designed by wood works Brighton. The idea was for the kitchen to blend seamlessly into the grand room. The kitchen island is on castor wheels so it can be moved for dancing.
This is a luxurious kitchen for a great family to enjoy.
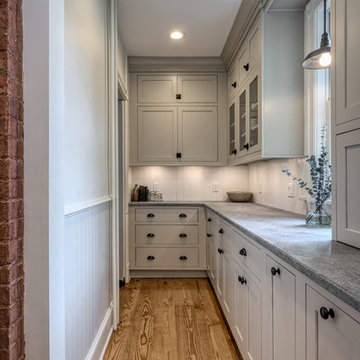
Design ideas for a medium sized traditional u-shaped kitchen/diner in New York with a belfast sink, shaker cabinets, grey cabinets, soapstone worktops, white splashback, wood splashback, stainless steel appliances, medium hardwood flooring, no island, brown floors and multicoloured worktops.
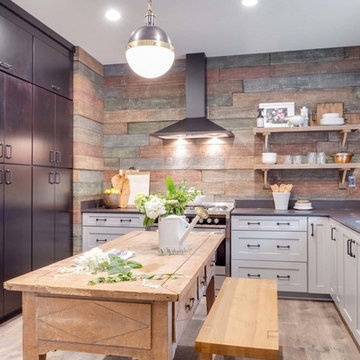
Design ideas for a medium sized classic u-shaped kitchen/diner in DC Metro with a submerged sink, shaker cabinets, white cabinets, composite countertops, brown splashback, wood splashback, stainless steel appliances, light hardwood flooring, an island and beige floors.

Inspiration for a large rural galley kitchen/diner in Cologne with a belfast sink, shaker cabinets, coloured appliances, dark hardwood flooring, black floors, grey worktops, medium wood cabinets, granite worktops, white splashback, wood splashback and no island.
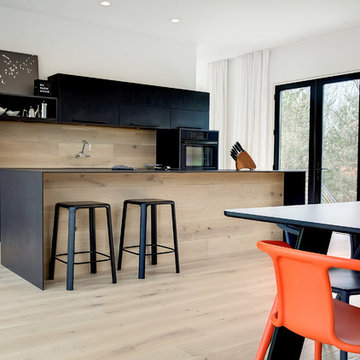
Inspiration for a medium sized modern open plan kitchen in Grand Rapids with an integrated sink, flat-panel cabinets, black cabinets, engineered stone countertops, wood splashback, black appliances, light hardwood flooring and an island.
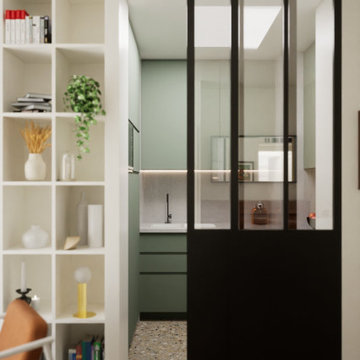
Design ideas for a medium sized contemporary u-shaped enclosed kitchen in Paris with flat-panel cabinets, green cabinets, no island, a submerged sink, brown splashback, wood splashback, integrated appliances, terrazzo flooring and multi-coloured floors.
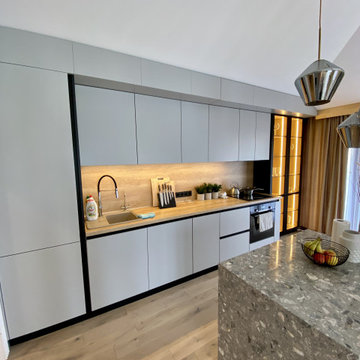
A truly modern handless minimalist kitchen is the perfect space for cooking. This kitchen is an ideal solution for those who are looking for a clean, sleek, and uncluttered look. Frameless, slab doors will leave you with a stunning, sophisticated matt finish.
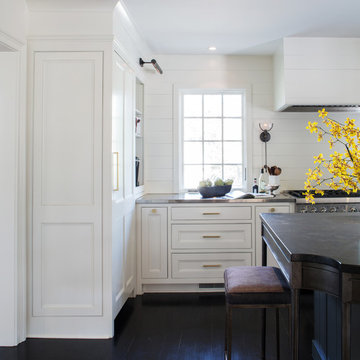
The Cherry Road project is a humble yet striking example of how small changes can have a big impact. A meaningful project as the final room to be renovated in this house, thus our completion aligned with the family’s move-in. The kitchen posed a number of problems the design worked to remedy. Such as an existing window oriented the room towards a neighboring driveway. The initial design move sought to reorganize the space internally, focusing the view from the sink back through the house to the pool and courtyard beyond. This simple repositioning allowed the range to center on the opposite wall, flanked by two windows that reduce direct views to the driveway while increasing the natural light of the space.
Opposite that opening to the dining room, we created a new custom hutch that has the upper doors bypass doors incorporate an antique mirror, then led they magnified the light and view opposite side of the room. The ceilings we were confined to eight foot four, so we wanted to create as much verticality as possible. All the cabinetry was designed to go to the ceiling, incorporating a simple coat mold at the ceiling. The west wall of the kitchen is primarily floor-to-ceiling storage behind paneled doors. So the refrigeration and freezers are fully integrated.
The island has a custom steel base with hammered legs, with a natural wax finish on it. The top is soapstone and incorporates an integral drain board in the kitchen sink. We did custom bar stools with steel bases and upholstered seats. At the range, we incorporated stainless steel countertops to integrate with the range itself, to make that more seamless flow. The edge detail is historic from the 1930s.
There is a concealed sort of office for the homeowner behind custom, bi-folding panel doors. So it can be closed and totally concealed, or opened up and engaged with the kitchen.
In the office area, which was a former pantry, we repurposed a granite marble top that was on the former island. Then the walls have a grass cloth wall covering, which is pinnable, so the homeowner can display photographs, calendars, and schedules.
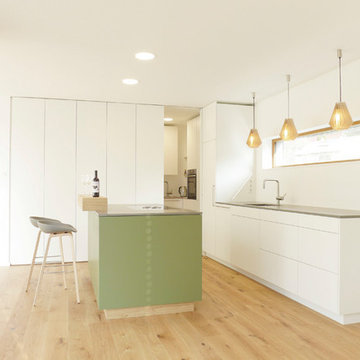
Mehr Farbe wagen! Auch wenn schwarz und weiß nach wie vor die dominierenden Farben in der Küche sind, hebt auch ein sanfter Grünton- gut abgestimmt mit Beleuchtung und Bodenbelag- den Küchenblock zum Zentrum der Küche. Der Tresen lädt durch die ins Kochfeld integrierte Dunstabzugshaube nicht nur zur Kommunikation ein, sondern mit den gemütlichen Barhockern auch zur ganz privaten Kochshow.
Alle Bildrechte verbleiben bei Silke Rabe
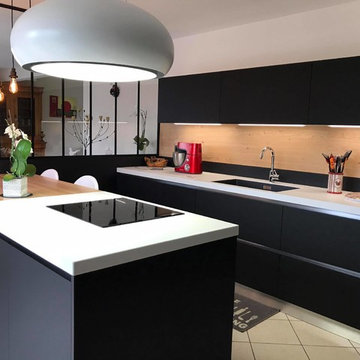
Cuisine haut de gamme en fenix avec table en chene massif à bords irréguliers et hotte lustre.
Concepteur d’intérieur
Julien Groizeau
Medium sized modern u-shaped kitchen/diner in Angers with an integrated sink, beaded cabinets, black cabinets, limestone worktops, brown splashback, wood splashback, black appliances, an island and white floors.
Medium sized modern u-shaped kitchen/diner in Angers with an integrated sink, beaded cabinets, black cabinets, limestone worktops, brown splashback, wood splashback, black appliances, an island and white floors.
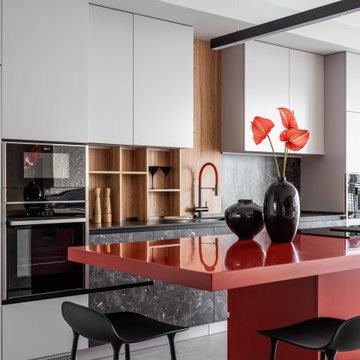
Чистый, лаконичный интерьер, с нестандартными объемными решениями и цветовыми акцентами по проекту дизайнеров из Краснодара, отвечает самым современным трендам в дизайне
История этого проекта не совсем обычна. Хозяева квартиры в Краснодаре – молодая семья с ребёнком. Только, встречи с дизайнерами и общение проходили только при участии главы семьи, так как покупка квартиры и сам процесс создания интерьера держались им в строгом секрете. «Наш заказчик хотел преподнести домочадцам роскошный сюрприз, поэтому семья не должна была ничего знать, - вспоминает Ярослав Алдошин. – При этом он максимально детально озвучил все свои предпочтения, что очень помогло нам при проектировании. Основной задачей стало создание лаконичного, технологичного пространства, с нестандартными объемными и конструктивными решениями. Никаких элементов классических стилей, все должно отвечать современным визуальным требованиям о дизайне».
Особенностью проекта стало объединение двух квартир площадью 73 и 58 кв. метров. У обоих квартир – хорошие исходные данные: панорамное остекление во всех жилых помещениях, минимальное количество несущих перегородок, высота 2,9 метра, расположение на 21 этаже, что обусловило великолепную изоляцию – комнаты буквально залиты светом. Из минусов: маленькая ванная и очень узкая, вытянутая хозяйская спальня. Для семейного времяпрепровождения дизайнеры организовали объединенную зону гостиной-кухни с большим кухонным островом, увеличили площадь ванной комнаты за счёт нежилой площади, тем самым получив дополнительное пространство для размещения большой душевой и ванны, а также предусмотрели детскую комнату. Недостатки спальни исправили с помощью расстановки мебели (кровать установили по длине комнаты, изголовьем к окну) и переносом стены глубь соседней детской. Благодаря этому, в помещении удалось получить комфортную, хорошо освещенную рабочую зону с полноценным письменным столом, а также установить системы хранения и макияжный столик. При выходе из спален ближайшее помещение — вместительная гардеробная (в ней хранится основной объем вещей), что очень удобно в плане эргономики: хозяевам не нужно метаться по квартире в поисках нужных вещей, на это уходит минимум времени. К слову, алгоритмы передвижения по квартире спроектированы так, что все пути жильцов ведут в гостиную, где каждый сможет заняться своими любимыми делами, от просмотра ТВ до кулинарных поединков и отдыха у камина с книгой в руках».
Интерьер построен на контрасте тёплых и холодных цветов, фактур и паттернов. Это создает необходимую динамику и наполняет пространство его смыслами. «Главной нашей задачей было создание тактильного контраста материалов, в котором современный человек нуждается не меньше, чем в цветовом и тональном разнообразии, - объясняет Ярослав, - Так, в общественной зоне мы использовали природные паттерны теплого дерева и холодного камня, нанесённые на крупноформатный керамгранит. «Местом встреч» выступает яркий, красного цвета кухонный остров. Красный цвет выбран не случайно! Василий Кандинский описывал красный как цвет, который производит впечатление почти необъятной мощи. Таким образом мы хотели подчеркнуть характер владельцев квартиры - успешных и сильных духом людей. Остров – главная точка притяжения этого пространства, соседствует с большим диваном из матового приятного на ощупь велюра, изготовленного по нашим эскизам. Обязательным условием было наличие камина в гостиной. Мы выбрали камин на биотопливе, который встроен в инсталляцию, отделанную фактурным кермогранитом и перетекающею в ТВ-зону, декорированную уже гладким керамогранитом. Световые сценарии продуманы, исходя из назначения каждой зоны. Мы предусмотрели разные типы осветительных приборов: технический потолочный свет, направленные светильники, мягкие подсветки в виде бра, торшеров и настольных светильников, создающих обволакивающую атмосферу и интересные световые акценты».
Фрагмент гостиной. «Мы не привыкли сильно ориентироваться на моду, ведь она быстро меняется, а хороший интерьер должен быть актуален долгие годы, без этого весь его смысл исчезает, - замечает Елена, - Поэтому работаем на нюансах, на правильном построении колористического решения, светового сценария, очень любим использовать тактильные контрасты. Все это (даже по результатам научных исследований) помогает комфортно находиться в интерьере долгое время и получать от этого удовольствие». Вазы ручной работы. На стене – часы Menu Norm
Центральный элемент интерьера — это, конечно же, большой кухонный остров красного оттенка, с консольным вылетом столешницы – центр притяжения и самое «тусовочное» место квартиры, где можно встречаться с родными после рабочего дня, проводить кулинарные поединки, устраивать шумные вечеринки или просто завтракать каждое утро. Диван изготовлен на заказ. На полу – керамогранит Colorker
Общий вид гостиной. Кухня изготовлена по эскизам авторов проекта. Обеденный стол и стулья AM.PM, La Redoute. Барные стулья, Normann Copenhagen. Подвесной светильник, SWG. Ковёр, Kover.ru
Портал камина облицован керамогранитом Porcelanosa, на полу в ТВ-зоне – керамогранитом URBATEK, кресло Saba Italia, торшер Artemide, каминная топка — салон Арт-Рум.
Коридор дизайнеры оформили как миниатюрную картинную галерею, ведь особое место в интерьере всей квартиры занимает искусство! «Для владельцев - это совершенно новый опыт, и они с большим удовольствием позволили нам наполнить пространство картинами, - отмечает Елена Алдошина, - Кроме того, мы предусмотрели дополнительные места для новых полотен, расположив в местах стыка потолка и стен специальные крепления для подвесов картин. Это избавит в будущем от сверления поверхностей, картины можно будет передвигать без ущерба для стен. Все картины, находящиеся в интерьере — работы Сергея Яшина».
В ванной комнате установлена умная стеклянная перегородка, которая изменяется от прозрачной к полностью непрозрачной
Особого внимания в спальне заслуживает тумба-изголовье кровати в виде инсталляции из цветного глубоко-синего стекла, за которой находится хорошо освещённая рабочая зона с письменным столом. «Прозрачный лист стекла установлен в тумбу-изголовье, отделанной декоративной штукатуркой, - объясняет Ярослав, - Внутрь изголовья мы заложили электрические выводы для подключения прикроватных светильников, чтобы все провода были спрятаны и не портили общую картину. Таким образом изголовье кровати и его стеклянная инсталляция стали самыми технически сложными элементами этого пространства». Синее кресло, Sits Mokka. Рабочее кресло, Zuiver Nikki. На столе – вазы LSA International. Светильники, ЦЕНТРСВЕТ. Прикроватные светильники, Artemide
Ванная комната. В качестве особого декоративного и конструктивного приёма выступает перегородка из smart-стекла. Таким образом, при желании можно «впустить» интерьер гостиной в ванную комнату и наоборот. По словам дизайнеров, все гости приходят в восторг при ее виде. Душевая перегородка выполнена из цветного стекла синего оттенка и в сочетании с плиткой в душевой с эффектом «кривого зеркала» образует броскую световую, цветовую и рельефную композицию. Лепной декор, Orac Décor. Керамогранит, Mirage (стены), Venis (душевая).
Детская комната. Мебель изготовлена на заказ. Бра, подвесной светильник, GROK
Premium Kitchen with Wood Splashback Ideas and Designs
8