Premium Living Room with a Metal Fireplace Surround Ideas and Designs
Refine by:
Budget
Sort by:Popular Today
1 - 20 of 3,910 photos
Item 1 of 3

Photo of a small scandinavian open plan living room feature wall in Cornwall with blue walls, light hardwood flooring, a standard fireplace, a metal fireplace surround, a freestanding tv and exposed beams.

The blue walls of the living room add a relaxed feel to this room. The many features such as original floor boards, the victorian fireplace, the working shutters and the ornate cornicing and ceiling rose were all restored to their former glory.

Medium sized classic cream and black open plan living room in London with beige walls, painted wood flooring, a standard fireplace, a metal fireplace surround, a freestanding tv and grey floors.

From the main living area the master bedroom wing is accessed via a library / sitting room, with feature fire place and antique sliding library ladder.

Our San Francisco studio designed this beautiful four-story home for a young newlywed couple to create a warm, welcoming haven for entertaining family and friends. In the living spaces, we chose a beautiful neutral palette with light beige and added comfortable furnishings in soft materials. The kitchen is designed to look elegant and functional, and the breakfast nook with beautiful rust-toned chairs adds a pop of fun, breaking the neutrality of the space. In the game room, we added a gorgeous fireplace which creates a stunning focal point, and the elegant furniture provides a classy appeal. On the second floor, we went with elegant, sophisticated decor for the couple's bedroom and a charming, playful vibe in the baby's room. The third floor has a sky lounge and wine bar, where hospitality-grade, stylish furniture provides the perfect ambiance to host a fun party night with friends. In the basement, we designed a stunning wine cellar with glass walls and concealed lights which create a beautiful aura in the space. The outdoor garden got a putting green making it a fun space to share with friends.
---
Project designed by ballonSTUDIO. They discreetly tend to the interior design needs of their high-net-worth individuals in the greater Bay Area and to their second home locations.
For more about ballonSTUDIO, see here: https://www.ballonstudio.com/

Large rural open plan living room in Other with grey walls, medium hardwood flooring, a standard fireplace, a metal fireplace surround, a wall mounted tv, brown floors and feature lighting.

Medium sized contemporary formal open plan living room in Moscow with a wall mounted tv, black walls, laminate floors, a ribbon fireplace, a metal fireplace surround, brown floors, a drop ceiling and wallpapered walls.

contemporary home design for a modern family with young children offering a chic but laid back, warm atmosphere.
Large retro open plan living room in New York with white walls, concrete flooring, a standard fireplace, a metal fireplace surround, no tv, grey floors and a vaulted ceiling.
Large retro open plan living room in New York with white walls, concrete flooring, a standard fireplace, a metal fireplace surround, no tv, grey floors and a vaulted ceiling.
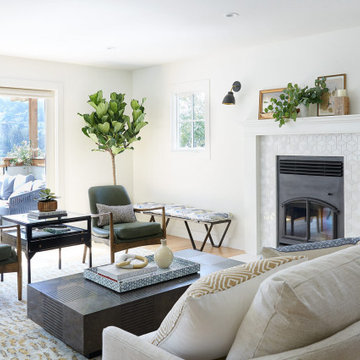
Our Oakland studio used an interplay of printed wallpaper, metal accents, and sleek furniture to give this home a new, chic look:
---
Designed by Oakland interior design studio Joy Street Design. Serving Alameda, Berkeley, Orinda, Walnut Creek, Piedmont, and San Francisco.
For more about Joy Street Design, click here:
https://www.joystreetdesign.com/
To learn more about this project, click here:
https://www.joystreetdesign.com/portfolio/oakland-home-facelift

Our Denver studio designed this home to reflect the stunning mountains that it is surrounded by. See how we did it.
---
Project designed by Denver, Colorado interior designer Margarita Bravo. She serves Denver as well as surrounding areas such as Cherry Hills Village, Englewood, Greenwood Village, and Bow Mar.
For more about MARGARITA BRAVO, click here: https://www.margaritabravo.com/
To learn more about this project, click here: https://www.margaritabravo.com/portfolio/mountain-chic-modern-rustic-home-denver/

This elegant Great Room celing is a T&G material that was custom stained, with wood beams to match. The custom made fireplace is surrounded by Full Bed Limestone. The hardwood Floors are imported from Europe

The project was the result of a highly collaborative design process between the client and architect. This collaboration led to a design outcome which prioritised light, expanding volumes and increasing connectivity both within the home and out to the garden.
Within the complex original plan, rational solutions were found to make sense of late twentieth century extensions and underutilised spaces. Compartmentalised spaces have been reprogrammed to allow for generous open plan living. A series of internal voids were used to promote social connection across and between floors, while introducing new light into the depths of the home.
Inspiration for a medium sized contemporary open plan living room in Hertfordshire with black walls, porcelain flooring, a ribbon fireplace, a metal fireplace surround, white floors, a built-in media unit and a chimney breast.
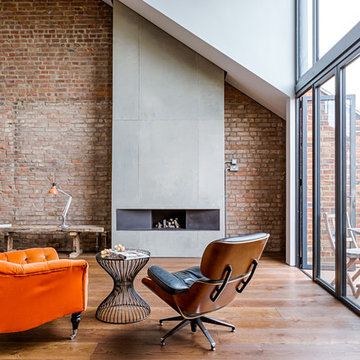
Lind & Cummings Design Photography
Medium sized urban living room in London with dark hardwood flooring, a ribbon fireplace, a metal fireplace surround and brown floors.
Medium sized urban living room in London with dark hardwood flooring, a ribbon fireplace, a metal fireplace surround and brown floors.

David Burroughs
Photo of a medium sized traditional enclosed living room in DC Metro with a reading nook, beige walls, dark hardwood flooring, a standard fireplace, a metal fireplace surround, no tv and brown floors.
Photo of a medium sized traditional enclosed living room in DC Metro with a reading nook, beige walls, dark hardwood flooring, a standard fireplace, a metal fireplace surround, no tv and brown floors.
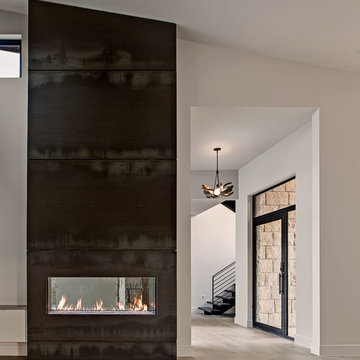
Inspiration for a medium sized contemporary formal open plan living room in Austin with white walls, light hardwood flooring, a two-sided fireplace, a metal fireplace surround, no tv and brown floors.
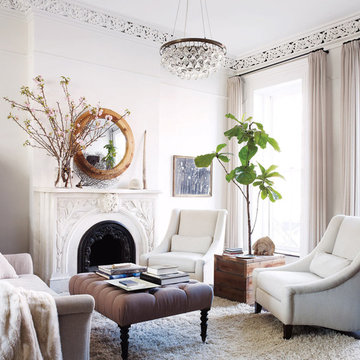
Medium sized victorian formal enclosed living room in New York with white walls, carpet, a standard fireplace, a metal fireplace surround and no tv.

Bill Timmerman
Photo of a small modern open plan living room in Other with white walls, concrete flooring, a ribbon fireplace, a metal fireplace surround and a concealed tv.
Photo of a small modern open plan living room in Other with white walls, concrete flooring, a ribbon fireplace, a metal fireplace surround and a concealed tv.
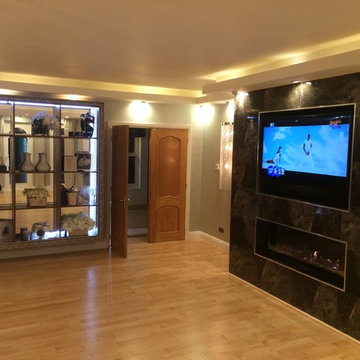
Medium sized contemporary formal enclosed living room in West Midlands with grey walls, light hardwood flooring, a ribbon fireplace, a metal fireplace surround and a built-in media unit.
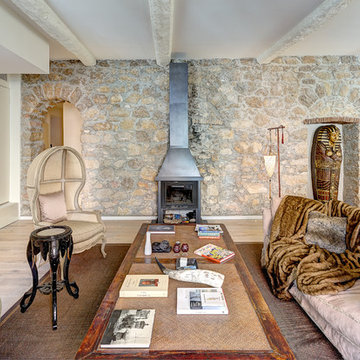
Large eclectic open plan living room in Other with a reading nook, beige walls, light hardwood flooring, a standard fireplace, a metal fireplace surround and no tv.
Premium Living Room with a Metal Fireplace Surround Ideas and Designs
1