Premium Mediterranean Veranda Ideas and Designs
Refine by:
Budget
Sort by:Popular Today
1 - 20 of 207 photos
Item 1 of 3
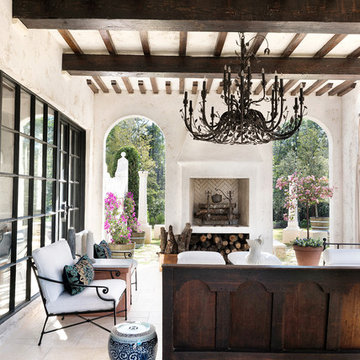
Design ideas for a large mediterranean back veranda in Jacksonville with a fire feature.
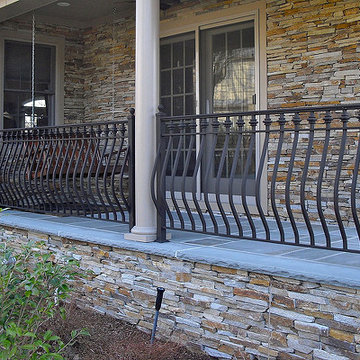
Design ideas for a medium sized mediterranean front veranda in New York with tiled flooring and a roof extension.
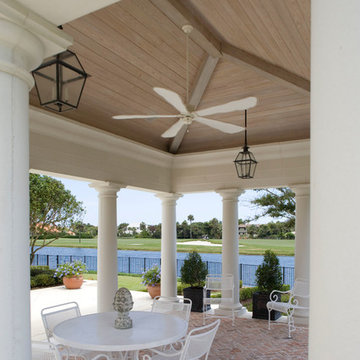
Inspiration for a large mediterranean back veranda in Jacksonville with an outdoor kitchen.
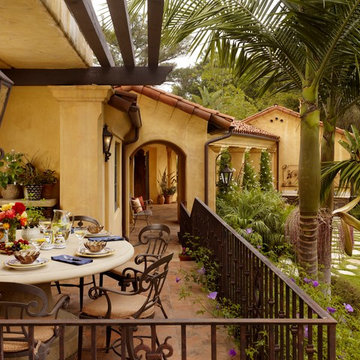
This lovely home began as a complete remodel to a 1960 era ranch home. Warm, sunny colors and traditional details fill every space. The colorful gazebo overlooks the boccii court and a golf course. Shaded by stately palms, the dining patio is surrounded by a wrought iron railing. Hand plastered walls are etched and styled to reflect historical architectural details. The wine room is located in the basement where a cistern had been.
Project designed by Susie Hersker’s Scottsdale interior design firm Design Directives. Design Directives is active in Phoenix, Paradise Valley, Cave Creek, Carefree, Sedona, and beyond.
For more about Design Directives, click here: https://susanherskerasid.com/
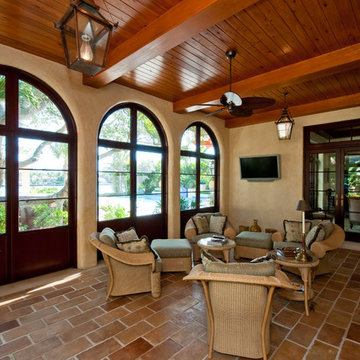
Enclosed patio with wood ceilings.
Medium sized mediterranean back veranda in Miami with tiled flooring and a roof extension.
Medium sized mediterranean back veranda in Miami with tiled flooring and a roof extension.
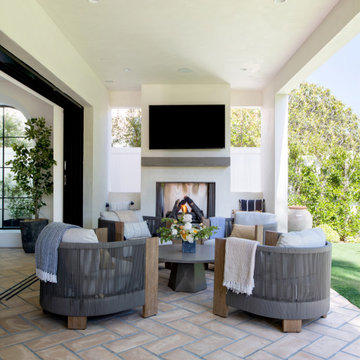
The backyard porch showcases a gas fireplace with
comfortable seating and connects between exterior and interior with a 30 foot sliding door.
Design ideas for a large mediterranean back veranda in Los Angeles with a fireplace, tiled flooring and a roof extension.
Design ideas for a large mediterranean back veranda in Los Angeles with a fireplace, tiled flooring and a roof extension.
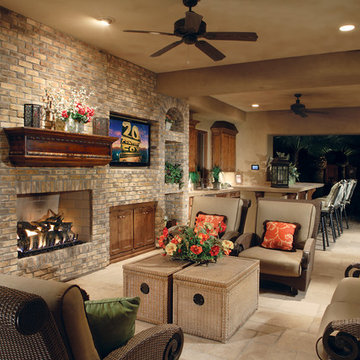
Joe Cotitta
Epic Photography
joecotitta@cox.net:
Inspiration for a medium sized mediterranean back veranda in Phoenix with tiled flooring, a roof extension and a bar area.
Inspiration for a medium sized mediterranean back veranda in Phoenix with tiled flooring, a roof extension and a bar area.
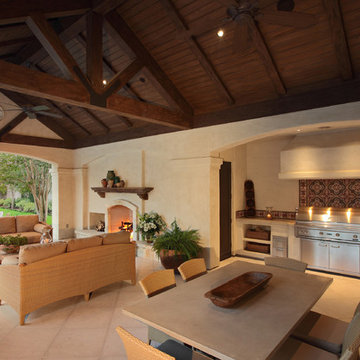
Trey Hunter Photography
Expansive mediterranean back veranda in Houston with an outdoor kitchen, tiled flooring and a roof extension.
Expansive mediterranean back veranda in Houston with an outdoor kitchen, tiled flooring and a roof extension.
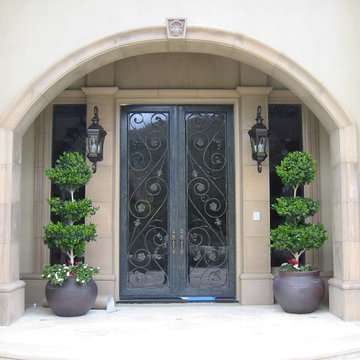
This is an example of a medium sized mediterranean front veranda in Orange County with a potted garden, concrete slabs and a roof extension.
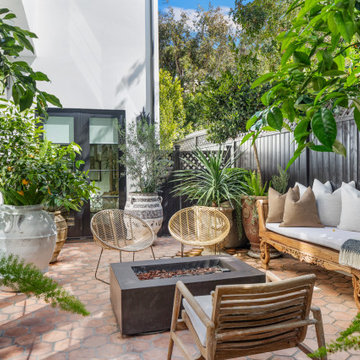
Photo of a medium sized mediterranean side veranda in Los Angeles with tiled flooring.
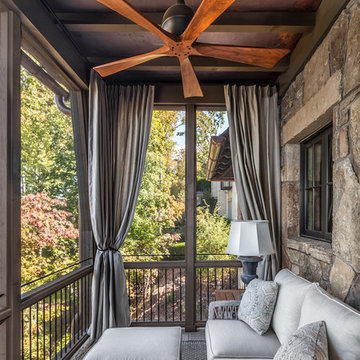
Design ideas for a medium sized mediterranean back veranda in Other with decking, a roof extension and feature lighting.
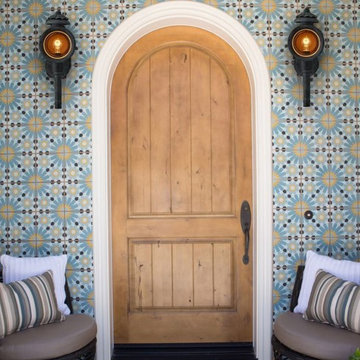
Tile Wall at Entrance
This is an example of a medium sized mediterranean front veranda in Los Angeles with tiled flooring.
This is an example of a medium sized mediterranean front veranda in Los Angeles with tiled flooring.
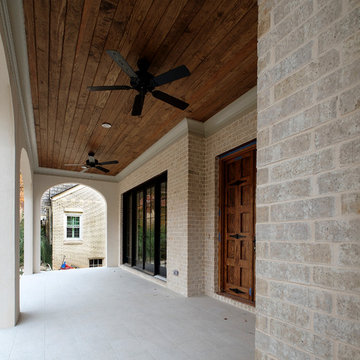
William Rossoto, Rossoto Art LLC
Design ideas for a medium sized mediterranean front veranda in Other with tiled flooring and a roof extension.
Design ideas for a medium sized mediterranean front veranda in Other with tiled flooring and a roof extension.
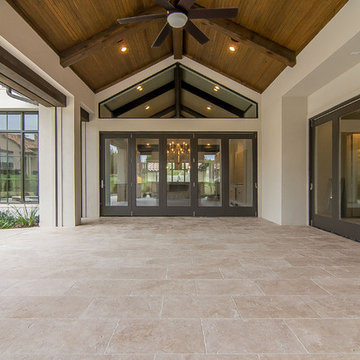
Rear Porch
Large mediterranean back screened veranda in Dallas with natural stone paving and a roof extension.
Large mediterranean back screened veranda in Dallas with natural stone paving and a roof extension.
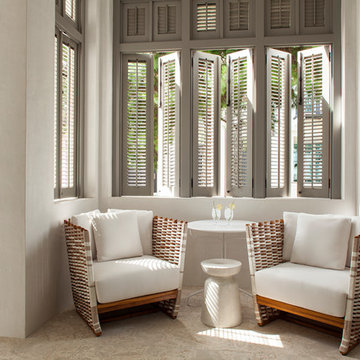
Photo of a medium sized mediterranean back screened veranda in Nashville with tiled flooring and a roof extension.
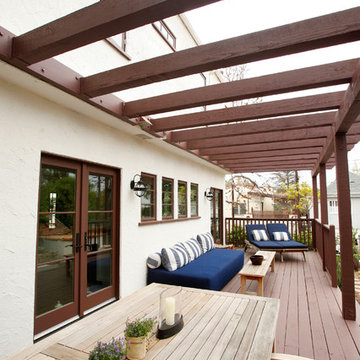
This is an example of a medium sized mediterranean back veranda in Los Angeles with decking and a pergola.
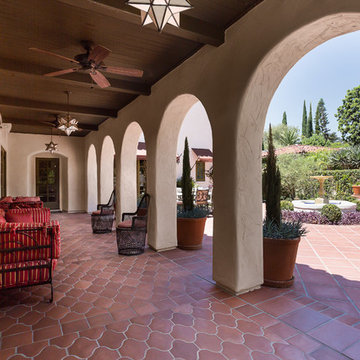
Clark Dugger
Photo of a large mediterranean veranda in Los Angeles with a potted garden, tiled flooring and a roof extension.
Photo of a large mediterranean veranda in Los Angeles with a potted garden, tiled flooring and a roof extension.
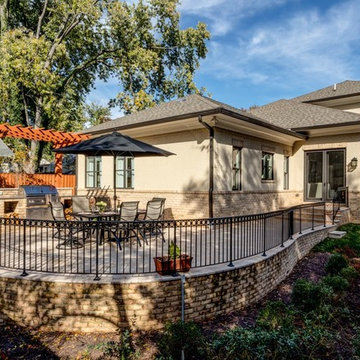
AV Architects + Builders
Location: Tysons, VA, USA
The Home for Life project was customized around our client’s lifestyle so that he could enjoy the home for many years to come. Designed with empty nesters and baby boomers in mind, our custom design used a different approach to the disparity of square footage on each floor.
The main level measures out at 2,300 square feet while the lower and upper levels of the home measure out at 1000 square feet each, respectively. The open floor plan of the main level features a master suite and master bath, personal office, kitchen and dining areas, and a two-car garage that opens to a mudroom and laundry room. The upper level features two generously sized en-suite bedrooms while the lower level features an extra guest room with a full bath and an exercise/rec room. The backyard offers 800 square feet of travertine patio with an elegant outdoor kitchen, while the front entry has a covered 300 square foot porch with custom landscape lighting.
The biggest challenge of the project was dealing with the size of the lot, measuring only a ¼ acre. Because the majority of square footage was dedicated to the main floor, we had to make sure that the main rooms had plenty of natural lighting. Our solution was to place the public spaces (Great room and outdoor patio) facing south, and the more private spaces (Bedrooms) facing north.
The common misconception with small homes is that they cannot factor in everything the homeowner wants. With our custom design, we created an open concept space that features all the amenities of a luxury lifestyle in a home measuring a total of 4300 square feet.
Jim Tetro Architectural Photography
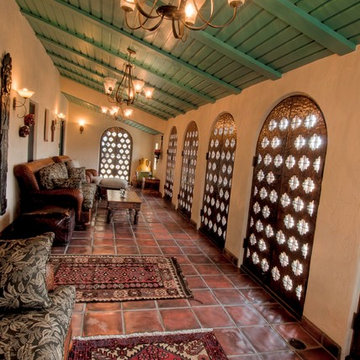
Budd Riker Photography
Inspiration for a medium sized mediterranean back veranda in Los Angeles with a roof extension and tiled flooring.
Inspiration for a medium sized mediterranean back veranda in Los Angeles with a roof extension and tiled flooring.
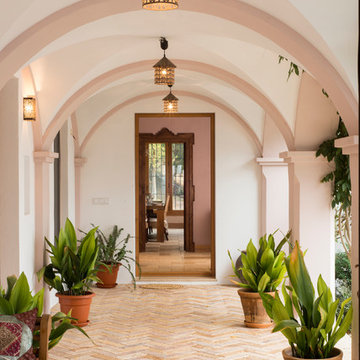
Client: CV Villas
Photographer: Henry Woide
Portfolio: www.henrywoide.co.uk
Design ideas for a large mediterranean veranda in London with brick paving and a roof extension.
Design ideas for a large mediterranean veranda in London with brick paving and a roof extension.
Premium Mediterranean Veranda Ideas and Designs
1