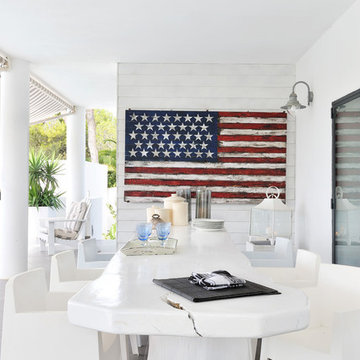Premium Coastal Veranda Ideas and Designs
Refine by:
Budget
Sort by:Popular Today
1 - 20 of 608 photos
Item 1 of 3
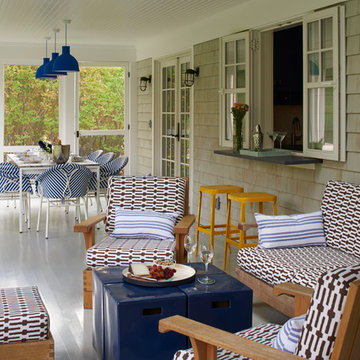
Renovated outdoor patio by Petrie Point Interior Designs.
Lorin Klaris Photography
Inspiration for a medium sized beach style back veranda in New York with decking, a roof extension and a bar area.
Inspiration for a medium sized beach style back veranda in New York with decking, a roof extension and a bar area.

Chris Giles
Inspiration for a medium sized beach style back screened veranda in Chicago with natural stone paving and a roof extension.
Inspiration for a medium sized beach style back screened veranda in Chicago with natural stone paving and a roof extension.

This is an example of a medium sized coastal front veranda in Providence with with columns and a pergola.
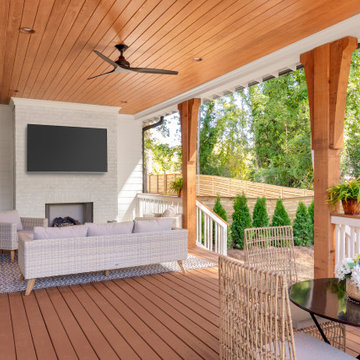
Inspiration for a large coastal back veranda in Charlotte with a fireplace and a roof extension.
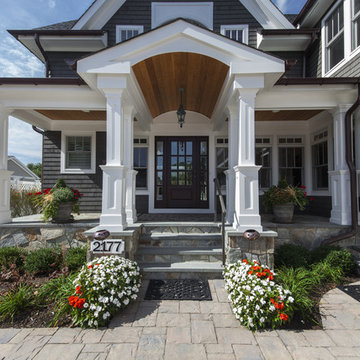
Photography: Axial Creative
Medium sized coastal front veranda in New York with natural stone paving and a roof extension.
Medium sized coastal front veranda in New York with natural stone paving and a roof extension.
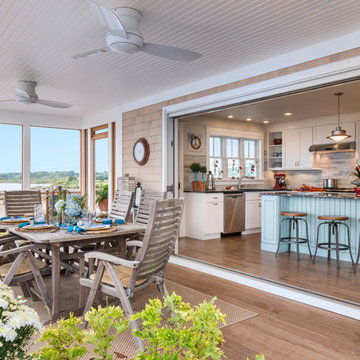
Nat Rea
Photo of a medium sized nautical side veranda in Providence.
Photo of a medium sized nautical side veranda in Providence.

This cozy lake cottage skillfully incorporates a number of features that would normally be restricted to a larger home design. A glance of the exterior reveals a simple story and a half gable running the length of the home, enveloping the majority of the interior spaces. To the rear, a pair of gables with copper roofing flanks a covered dining area that connects to a screened porch. Inside, a linear foyer reveals a generous staircase with cascading landing. Further back, a centrally placed kitchen is connected to all of the other main level entertaining spaces through expansive cased openings. A private study serves as the perfect buffer between the homes master suite and living room. Despite its small footprint, the master suite manages to incorporate several closets, built-ins, and adjacent master bath complete with a soaker tub flanked by separate enclosures for shower and water closet. Upstairs, a generous double vanity bathroom is shared by a bunkroom, exercise space, and private bedroom. The bunkroom is configured to provide sleeping accommodations for up to 4 people. The rear facing exercise has great views of the rear yard through a set of windows that overlook the copper roof of the screened porch below.
Builder: DeVries & Onderlinde Builders
Interior Designer: Vision Interiors by Visbeen
Photographer: Ashley Avila Photography
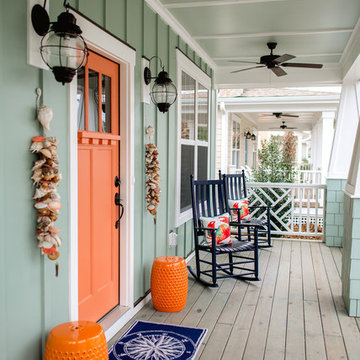
Kristopher Gerner
This is an example of a medium sized beach style front veranda in Wilmington with a roof extension and decking.
This is an example of a medium sized beach style front veranda in Wilmington with a roof extension and decking.
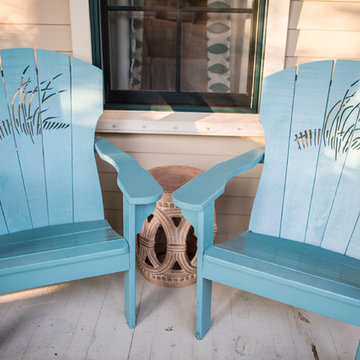
Lisa Konz Photography
Medium sized coastal back screened veranda in Atlanta with decking and a roof extension.
Medium sized coastal back screened veranda in Atlanta with decking and a roof extension.
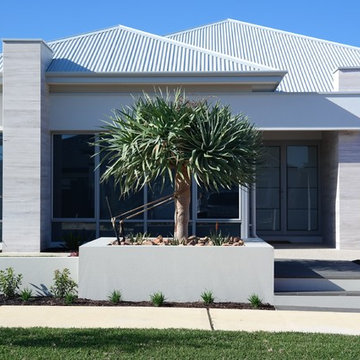
Large 1200x600 tiles were used to clad the two feature pillars.
Inspiration for a large coastal front veranda in Perth with a potted garden, concrete slabs and a roof extension.
Inspiration for a large coastal front veranda in Perth with a potted garden, concrete slabs and a roof extension.
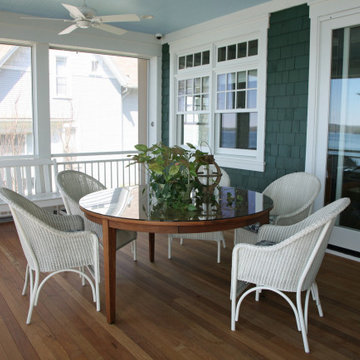
The screen room runs the full length of the house and offers dining space and casual seating for the whole family. Vinyl retractable window coverings allow three seasons of use and wind block on questionable days. This is the place for tea in the afternoon and everything in between.
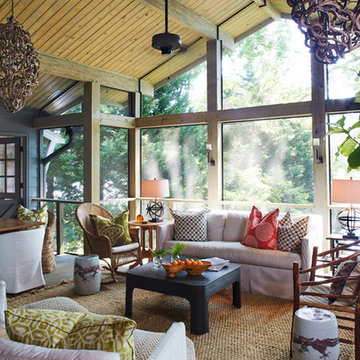
Screened porch living area looking to the lake.
Image by Jean Allsopp Photography.
Design ideas for a large nautical back veranda in Birmingham with decking, a roof extension and feature lighting.
Design ideas for a large nautical back veranda in Birmingham with decking, a roof extension and feature lighting.
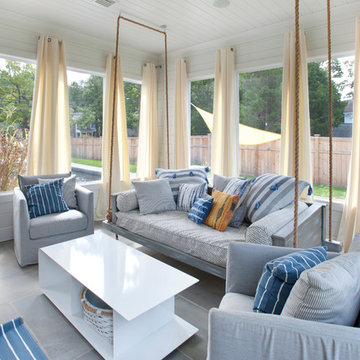
This is an example of a medium sized nautical side screened veranda in New York with natural stone paving and a roof extension.
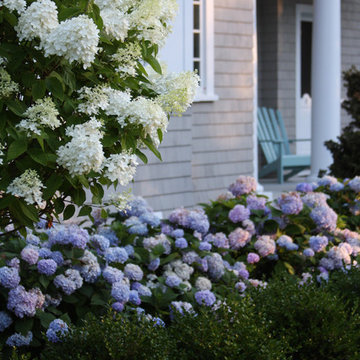
Location: Hingham, MA, USA
This newly constructed home in Hingham, MA was designed to openly embrace the seashore landscape surrounding it. The front entrance has a relaxed elegance with a classic plant theme of boxwood, hydrangea and grasses. The back opens to beautiful views of the harbor, with a terraced patio running the length of the house. The infinity pool blends seamlessly with the water landscape and splashes over the wall into the weir below. Planting beds break up the expanse of paving and soften the outdoor living spaces. The sculpture, made by a personal friend of the family, creates a stunning focal point with the open sky and sea behind.
One side of the property was densely planted with large Spruce, Juniper and Birch on top of a 7' berm to provide instant privacy. Hokonechloa grass weaves its way around Annabelle Hydrangeas and Flower Carpet Roses. The other side had an existing stone stairway which was enhanced with a grove of Birch, hydrangea and Hakone grass. The Limelight Tree Hydrangeas and Boxwood offer a fresh welcome, while the Miscanthus grasses add a casual touch. The Stone wall and patio create a resting spot between rounds of tennis. The granite steps in the lawn allow for a comfortable transition up a steeper slope.
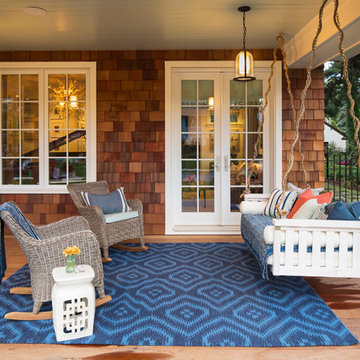
Using the swing to anchor to the porch felt right for this long space. We really had fun with mixing different patterns and textures in blue and white and a pop of color with the orange accent pillow.
Built by Great Neighborhood Homes, Photography by Troy Thies, Landscaping by Moms Landscaping
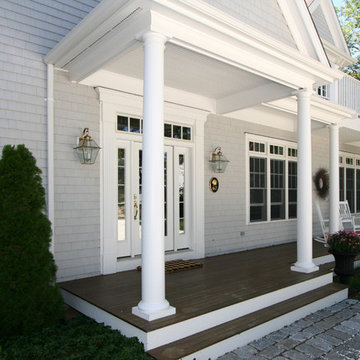
This fine home, near northside Cape Cod beaches, was designed around the owner’s relaxed lifestyle and classic tastes.
Medium sized beach style front veranda in Boston with decking.
Medium sized beach style front veranda in Boston with decking.
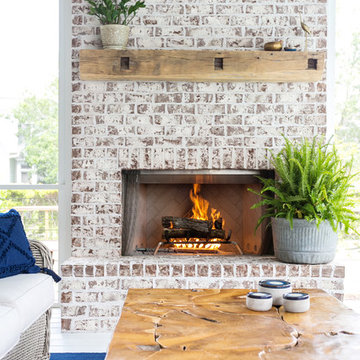
Photography: Jason Stemple
This is an example of a large coastal back screened veranda in Charleston with a roof extension.
This is an example of a large coastal back screened veranda in Charleston with a roof extension.
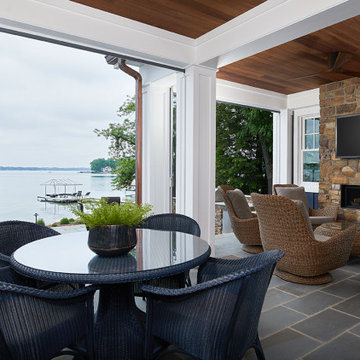
This cozy lake cottage skillfully incorporates a number of features that would normally be restricted to a larger home design. A glance of the exterior reveals a simple story and a half gable running the length of the home, enveloping the majority of the interior spaces. To the rear, a pair of gables with copper roofing flanks a covered dining area that connects to a screened porch. Inside, a linear foyer reveals a generous staircase with cascading landing. Further back, a centrally placed kitchen is connected to all of the other main level entertaining spaces through expansive cased openings. A private study serves as the perfect buffer between the homes master suite and living room. Despite its small footprint, the master suite manages to incorporate several closets, built-ins, and adjacent master bath complete with a soaker tub flanked by separate enclosures for shower and water closet. Upstairs, a generous double vanity bathroom is shared by a bunkroom, exercise space, and private bedroom. The bunkroom is configured to provide sleeping accommodations for up to 4 people. The rear facing exercise has great views of the rear yard through a set of windows that overlook the copper roof of the screened porch below.
Builder: DeVries & Onderlinde Builders
Interior Designer: Vision Interiors by Visbeen
Photographer: Ashley Avila Photography
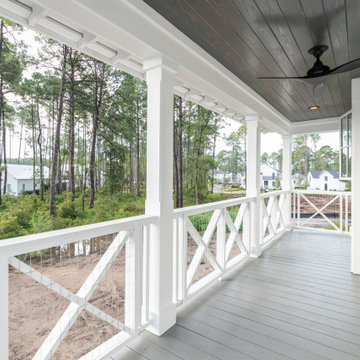
"About this Home: This custom luxury home isn't just a house; it's an homage to the art of coastal living. Offering over 2,500 square feet of meticulously crafted living space, three bedrooms, and three bathrooms, this residence is an invitation to the timeless allure of coastal life. One of the standout features of this home is the screened porch, a tranquil oasis that invites you to embrace the coastal breeze and the soothing sounds of nature. It's here that you can savor the beauty of the outdoors while being sheltered from the elements—an ideal spot for relaxation and contemplation.
Ziman Development is a member of the Certified Luxury Builders Network.
Certified Luxury Builders is a network of leading custom home builders and luxury home and condo remodelers who create 5-Star experiences for luxury home and condo owners from New York to Los Angeles and Boston to Naples.
As a Certified Luxury Builder, Ziman Development is proud to feature photos of select projects from our members around the country to inspire you with design ideas. Please feel free to contact the specific Certified Luxury Builder with any questions or inquiries you may have about their projects. Please visit www.CLBNetwork.com for a directory of CLB members featured on Houzz and their contact information."
Premium Coastal Veranda Ideas and Designs
1
