Premium Midcentury Utility Room Ideas and Designs
Refine by:
Budget
Sort by:Popular Today
41 - 60 of 114 photos
Item 1 of 3
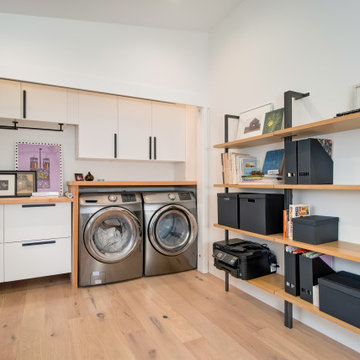
Photo of a medium sized retro galley laundry cupboard in Orange County with flat-panel cabinets, white cabinets, wood worktops, light hardwood flooring and a concealed washer and dryer.
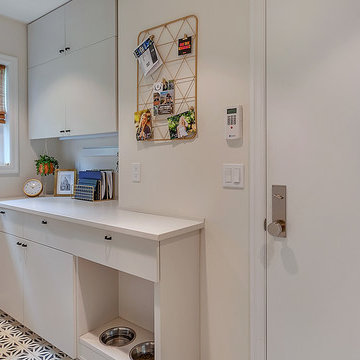
HomeStar Video Tours
Inspiration for a small retro galley separated utility room in Portland with flat-panel cabinets, grey cabinets, engineered stone countertops, grey walls, ceramic flooring, a stacked washer and dryer, blue floors and grey worktops.
Inspiration for a small retro galley separated utility room in Portland with flat-panel cabinets, grey cabinets, engineered stone countertops, grey walls, ceramic flooring, a stacked washer and dryer, blue floors and grey worktops.
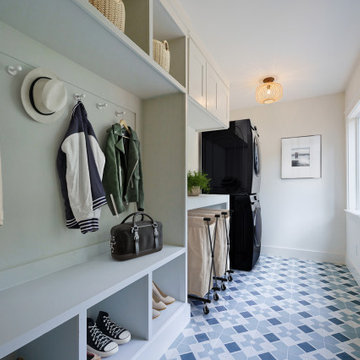
Built-in shelves and hangers!
Design ideas for a small midcentury single-wall separated utility room in Atlanta with shaker cabinets, white cabinets, porcelain flooring, a stacked washer and dryer and blue floors.
Design ideas for a small midcentury single-wall separated utility room in Atlanta with shaker cabinets, white cabinets, porcelain flooring, a stacked washer and dryer and blue floors.
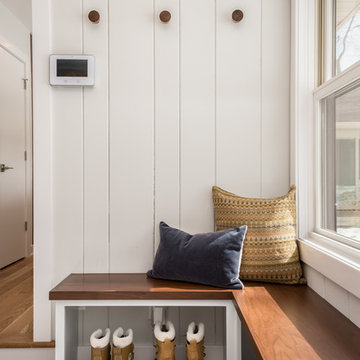
James Meyer Photography
This is an example of a medium sized midcentury single-wall utility room in New York with a submerged sink, flat-panel cabinets, dark wood cabinets, granite worktops, grey walls, ceramic flooring, a side by side washer and dryer, grey floors and black worktops.
This is an example of a medium sized midcentury single-wall utility room in New York with a submerged sink, flat-panel cabinets, dark wood cabinets, granite worktops, grey walls, ceramic flooring, a side by side washer and dryer, grey floors and black worktops.
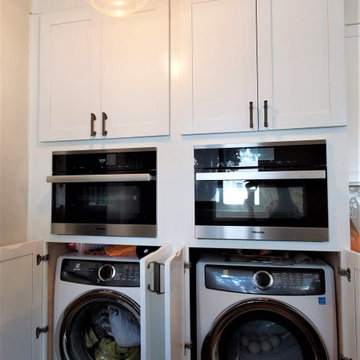
Full Kitchen Remodeling in San Francisco - Presidio Heights.
White Kitchen Cabinets
Blue Base Cabinets
Quartz Kitchen Countertop
Matching Quartz Backsplash
Built-in Washer and Dryer
Built-in Miele Oven and Miele Microwave
New Vinyl Flooring
New Baseboards and Trimming
Lighting Fixtures Installation

• Semi-custom textured laminate cabinetry with shaker-style doors
• Laminate countertop with space to fold clothes, Blanco Silgranit sink, both are resistant to scratches, stains, and heat making them perfect for the laundry room.
• Room serves as overflow kitchen storage area along with an additional refrigerator for our chef, always ready to entertain!
• Complementary vinyl plank floors resemble the engineered flooring in the rest of the house with the added durability of vinyl.
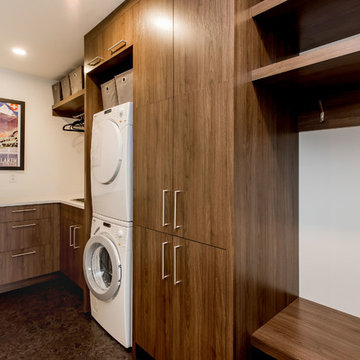
D & M Images
Photo of a medium sized retro l-shaped utility room in Other with a built-in sink, flat-panel cabinets, medium wood cabinets, quartz worktops, white walls, ceramic flooring and a stacked washer and dryer.
Photo of a medium sized retro l-shaped utility room in Other with a built-in sink, flat-panel cabinets, medium wood cabinets, quartz worktops, white walls, ceramic flooring and a stacked washer and dryer.
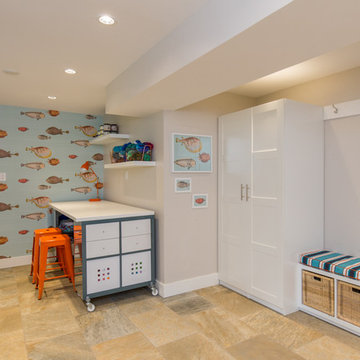
Design ideas for a large midcentury single-wall utility room in Other with a belfast sink, shaker cabinets, white cabinets, engineered stone countertops, grey walls, porcelain flooring, a side by side washer and dryer and multi-coloured floors.
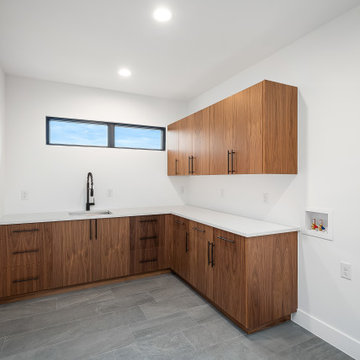
This is an example of a large midcentury separated utility room in Denver with a submerged sink, flat-panel cabinets, dark wood cabinets, engineered stone countertops, white walls, slate flooring, a side by side washer and dryer, grey floors and white worktops.
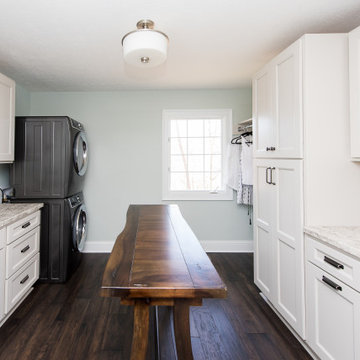
Our Indianapolis design studio designed a gut renovation of this home which opened up the floorplan and radically changed the functioning of the footprint. It features an array of patterned wallpaper, tiles, and floors complemented with a fresh palette, and statement lights.
Photographer - Sarah Shields
---
Project completed by Wendy Langston's Everything Home interior design firm, which serves Carmel, Zionsville, Fishers, Westfield, Noblesville, and Indianapolis.
For more about Everything Home, click here: https://everythinghomedesigns.com/
To learn more about this project, click here:
https://everythinghomedesigns.com/portfolio/country-estate-transformation/
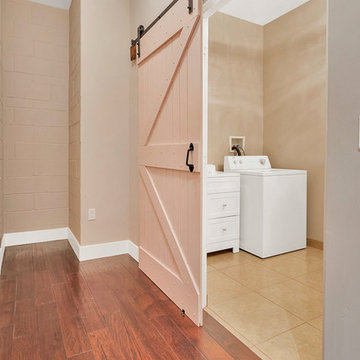
Photo of a large retro l-shaped separated utility room in Los Angeles with a built-in sink, shaker cabinets, white cabinets, quartz worktops, orange walls, ceramic flooring, a side by side washer and dryer, beige floors and white worktops.
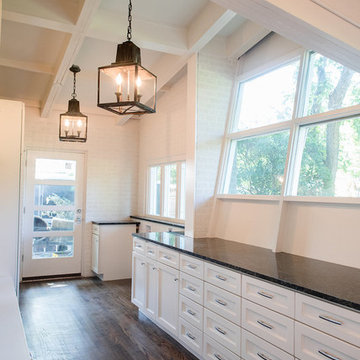
Design ideas for a large midcentury single-wall separated utility room in Dallas with white walls, dark hardwood flooring, a built-in sink, shaker cabinets, white cabinets, marble worktops, a side by side washer and dryer and brown floors.
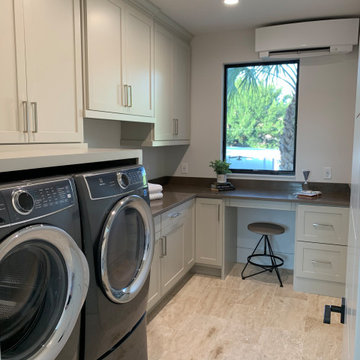
Photo of a large retro l-shaped separated utility room in Tampa with a submerged sink, shaker cabinets, grey cabinets, granite worktops, white walls, travertine flooring, a side by side washer and dryer, white floors and brown worktops.
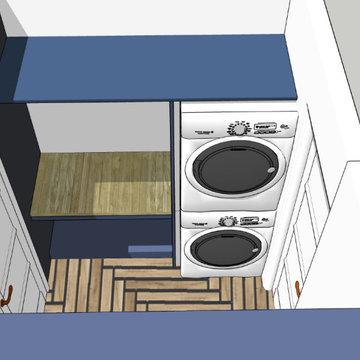
The client was looking to change the laundry room to make it less crowded and more functional.
Inspiration for a small retro galley utility room with open cabinets, blue cabinets, wood worktops, white walls and a stacked washer and dryer.
Inspiration for a small retro galley utility room with open cabinets, blue cabinets, wood worktops, white walls and a stacked washer and dryer.
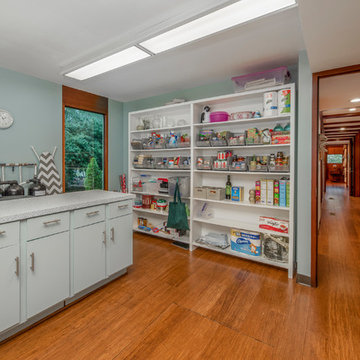
Laundry/Pantry
Inspiration for a large midcentury utility room in Other with an utility sink, flat-panel cabinets, grey cabinets, blue walls, medium hardwood flooring, a side by side washer and dryer, brown floors and white worktops.
Inspiration for a large midcentury utility room in Other with an utility sink, flat-panel cabinets, grey cabinets, blue walls, medium hardwood flooring, a side by side washer and dryer, brown floors and white worktops.

Creative Captures, David Barrios
Photo of a medium sized midcentury single-wall utility room in Other with a single-bowl sink, flat-panel cabinets, dark wood cabinets, composite countertops, white walls, concrete flooring, a side by side washer and dryer and grey floors.
Photo of a medium sized midcentury single-wall utility room in Other with a single-bowl sink, flat-panel cabinets, dark wood cabinets, composite countertops, white walls, concrete flooring, a side by side washer and dryer and grey floors.
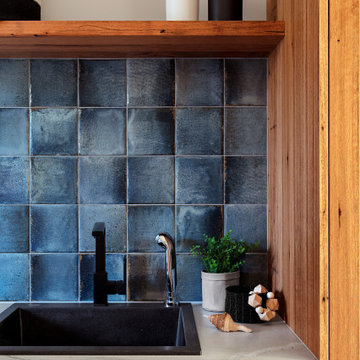
Design ideas for a medium sized midcentury galley separated utility room in Melbourne with a built-in sink, marble worktops, blue walls and grey worktops.
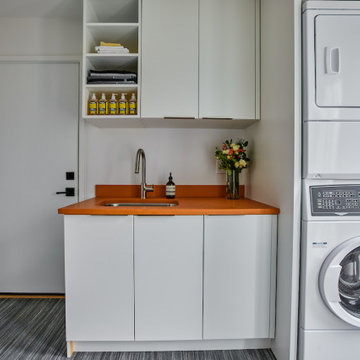
Marmoleum flooring and a fun orange counter add a pop of color to this well-designed laundry room. Design and construction by Meadowlark Design + Build in Ann Arbor, Michigan. Professional photography by Sean Carter.
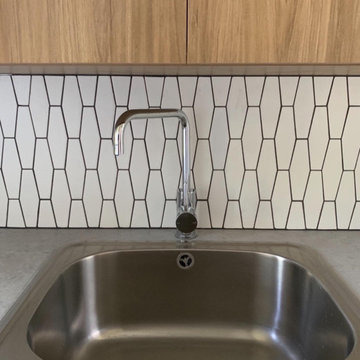
Medium sized midcentury galley separated utility room in Sunshine Coast with a built-in sink, flat-panel cabinets, medium wood cabinets, engineered stone countertops, white walls, concrete flooring, a stacked washer and dryer, grey floors and grey worktops.
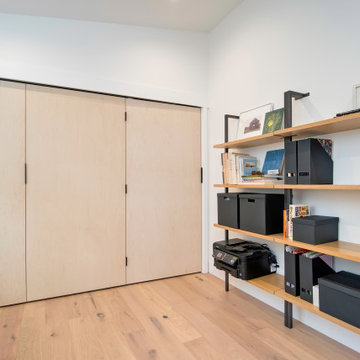
Inspiration for a medium sized midcentury galley laundry cupboard in Orange County with flat-panel cabinets, white cabinets, wood worktops, light hardwood flooring and a concealed washer and dryer.
Premium Midcentury Utility Room Ideas and Designs
3