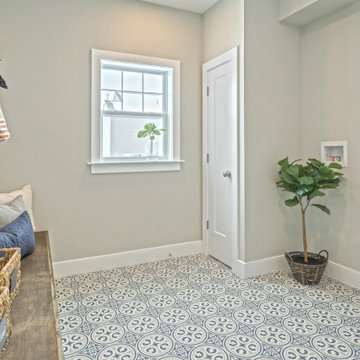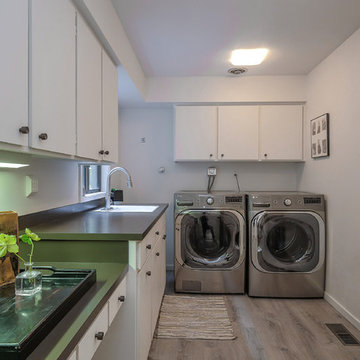Premium Midcentury Utility Room Ideas and Designs
Refine by:
Budget
Sort by:Popular Today
81 - 100 of 114 photos
Item 1 of 3
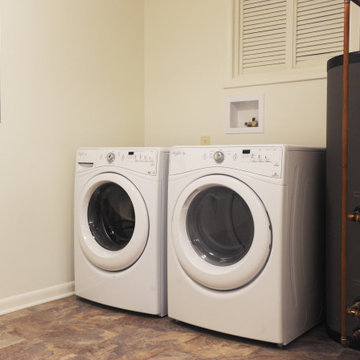
Design ideas for a medium sized retro utility room in New York with white walls and beige floors.
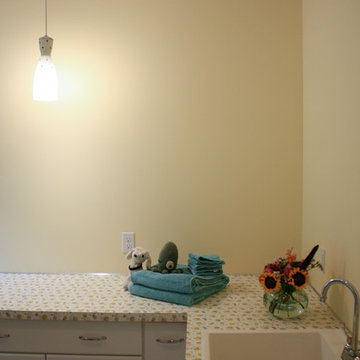
Cute, functional laundry room. Retor laminate and 50's inspired custom cabinetry complete the space that provide the client with loads of storage and ample space to do laundry and fold clothing. An exit to the rear of the house also provides her with the ability to garden and do flower arranging in this space.
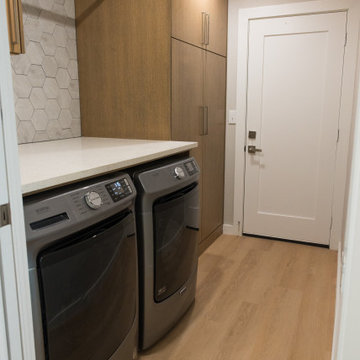
This laundry room is small but efficient with a countertop over the washer and dryer, tall utility cabinets with storage for cleaning supplies, and a hanging space.
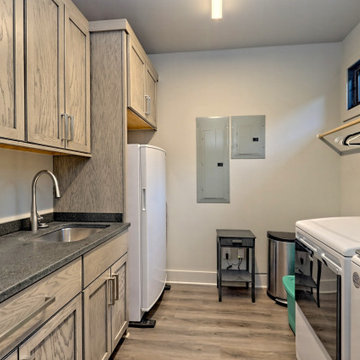
galley style laundry
This is an example of a medium sized retro galley utility room in Atlanta with a submerged sink, shaker cabinets, light wood cabinets, granite worktops, grey walls, laminate floors, a side by side washer and dryer, brown floors and black worktops.
This is an example of a medium sized retro galley utility room in Atlanta with a submerged sink, shaker cabinets, light wood cabinets, granite worktops, grey walls, laminate floors, a side by side washer and dryer, brown floors and black worktops.
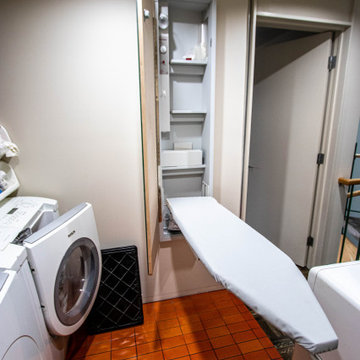
In this Mid-Century Modern home, the master bath was updated with a custom laminate vanity in Pionite Greige with a Suede finish with a bloom tip-on drawer and door system. The countertop is 2cm Sahara Beige quartz. The tile surrounding the vanity is WOW 2x6 Bejmat Tan tile. The shower walls are WOW 6x6 Bejmat Biscuit tile with 2x6 Bejmat tile in the niche. A Hansgrohe faucet, tub faucet, hand held shower, and slide bar in brushed nickel. A TOTO undermount sink, Moen grab bars, Robern swing door medicine cabinet and magnifying mirror, and TOTO one piece automated flushing toilet. The bedroom wall leading into the bathroom is a custom monolithic formica wall in Pumice with lateral swinging Lamp Monoflat Lin-X hinge door series. The client provided 50-year-old 3x6 red brick tile for the bathroom and 50-year-old oak bammapara parquet flooring in the bedroom. In the bedroom, two Rakks Black shelving racks and Stainless Steel Cable System were installed in the loft and a Stor-X closet system was installed.
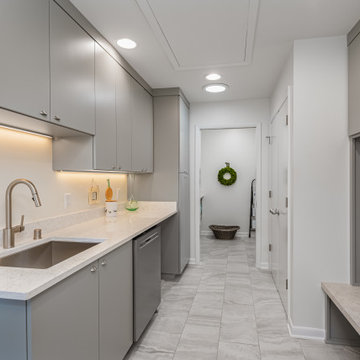
Design ideas for a retro galley utility room in Milwaukee with a submerged sink, flat-panel cabinets, grey cabinets, engineered stone countertops, white splashback, engineered quartz splashback, white walls, porcelain flooring, a side by side washer and dryer, grey floors and white worktops.
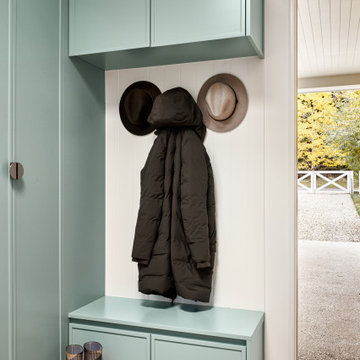
Photo of a medium sized midcentury l-shaped utility room in Sydney with a belfast sink, shaker cabinets, blue cabinets, engineered stone countertops, white walls, ceramic flooring, a stacked washer and dryer, brown floors and white worktops.
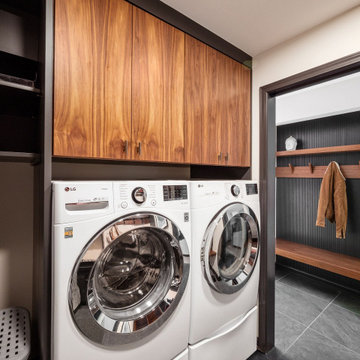
Design ideas for a retro utility room in Columbus with flat-panel cabinets, medium wood cabinets and a side by side washer and dryer.
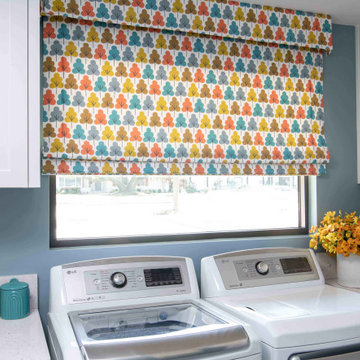
Inspiration for a medium sized retro l-shaped separated utility room in Dallas with a submerged sink, white cabinets, engineered stone countertops, blue walls, ceramic flooring, a side by side washer and dryer and grey worktops.
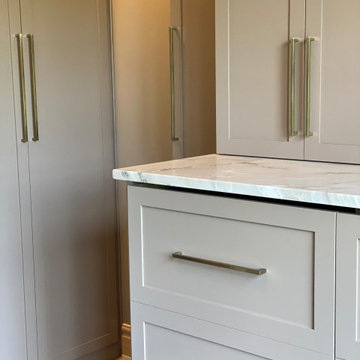
Laundry room with hidden wash machine and dryer
Medium sized retro l-shaped utility room in St Louis with shaker cabinets, grey cabinets, quartz worktops, beige walls, ceramic flooring, a concealed washer and dryer, grey floors and grey worktops.
Medium sized retro l-shaped utility room in St Louis with shaker cabinets, grey cabinets, quartz worktops, beige walls, ceramic flooring, a concealed washer and dryer, grey floors and grey worktops.
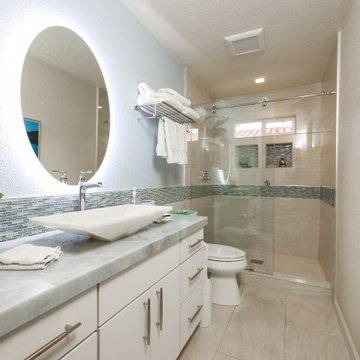
Experience the ultimate transformation with our complete home remodel project, which was recently featured in a prestigious home & garden magazine. Our expert team has crafted a masterpiece that includes a brand-new kitchen, luxurious master bathroom, stylish guest bathroom, custom-designed office space, exquisite wood floors, and a stunning fireplace. Every detail has been meticulously planned and executed to create a space that seamlessly blends modern aesthetics with functional design. This remodel is a testament to our commitment to excellence and craftsmanship, providing you with a home that truly reflects your vision and lifestyle.
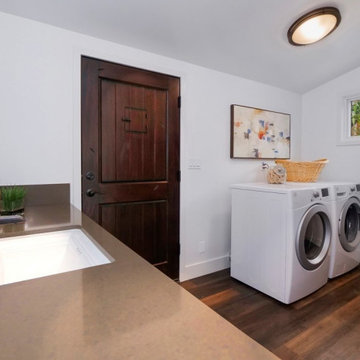
Gut renovation in Palos Verdes Estates, design and build by Bay Cities Construction.
Laundry room with laundry area
Photo of a medium sized midcentury utility room in Orange County with a submerged sink, quartz worktops, white walls, laminate floors, a side by side washer and dryer, brown floors and brown worktops.
Photo of a medium sized midcentury utility room in Orange County with a submerged sink, quartz worktops, white walls, laminate floors, a side by side washer and dryer, brown floors and brown worktops.
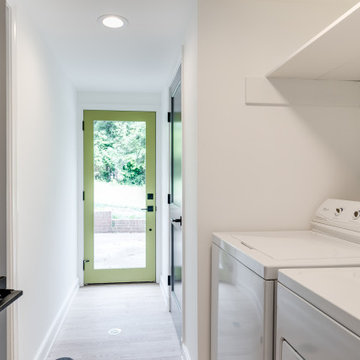
This midcentury split level needed an entire gut renovation to bring it into the current century. Keeping the design simple and modern, we updated every inch of this house, inside and out, holding true to era appropriate touches.
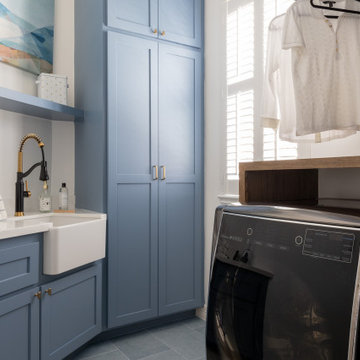
This remodel in the Sugar Land, TX, Sweetwater area was done for a client relocating from California—a Modern refresh to a 30-year-old home they purchased to suit their family’s needs, and we redesigned it to make them feel at home.
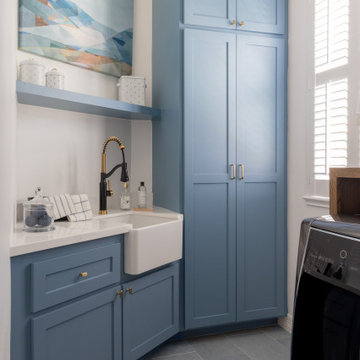
This remodel in the Sugar Land, TX, Sweetwater area was done for a client relocating from California—a Modern refresh to a 30-year-old home they purchased to suit their family’s needs, and we redesigned it to make them feel at home.
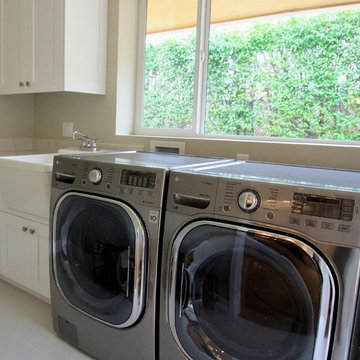
This is an example of a medium sized midcentury galley separated utility room in Miami with shaker cabinets, white cabinets and engineered stone countertops.

Customized cabinetry is used in this drop zone area in the laundry/mudroom to accommodate a kimchi refrigerator. Design and construction by Meadowlark Design + Build in Ann Arbor, Michigan. Professional photography by Sean Carter.
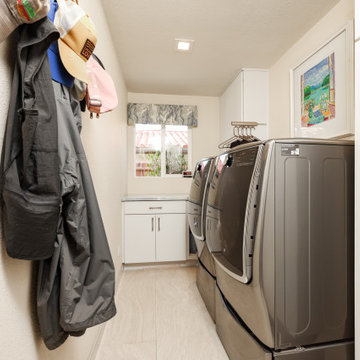
Experience the ultimate transformation with our complete home remodel project, which was recently featured in a prestigious home & garden magazine. Our expert team has crafted a masterpiece that includes a brand-new kitchen, luxurious master bathroom, stylish guest bathroom, custom-designed office space, exquisite wood floors, and a stunning fireplace. Every detail has been meticulously planned and executed to create a space that seamlessly blends modern aesthetics with functional design. This remodel is a testament to our commitment to excellence and craftsmanship, providing you with a home that truly reflects your vision and lifestyle.
Premium Midcentury Utility Room Ideas and Designs
5
