Premium Patio with a Potted Garden Ideas and Designs
Refine by:
Budget
Sort by:Popular Today
121 - 140 of 1,234 photos
Item 1 of 3
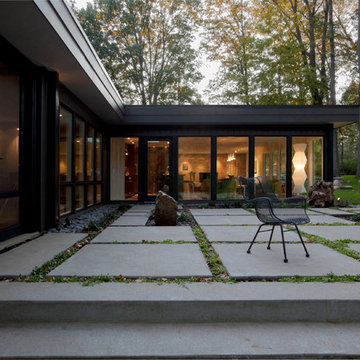
Private Midcentury Courtyard features concrete pavers, modern landscaping, and simple engagement with Kitchen, Dining, Family Room, and Screened Porch - Architecture: HAUS | Architecture For Modern Lifestyles - Interior Architecture: HAUS with Design Studio Vriesman, General Contractor: Wrightworks, Landscape Architecture: A2 Design, Photography: HAUS
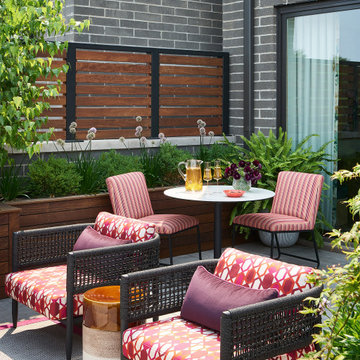
An expansive patio with a floating architectural pergola, built-in flower planters, and vibrant colors in furniture and accessories.
Large classic patio in Chicago with a potted garden, concrete paving and a pergola.
Large classic patio in Chicago with a potted garden, concrete paving and a pergola.
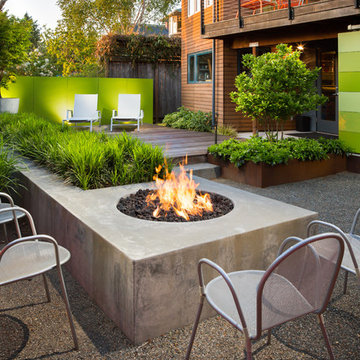
Design by Scot Eckley Inc. ( https://www.houzz.com/pro/scoteckley42/scot-eckley-inc/)
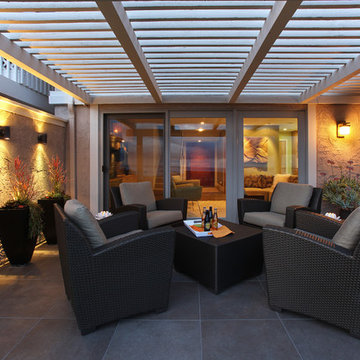
Photos by Aidin Mariscal
Inspiration for a medium sized modern back patio in Orange County with a potted garden, tiled flooring and a pergola.
Inspiration for a medium sized modern back patio in Orange County with a potted garden, tiled flooring and a pergola.
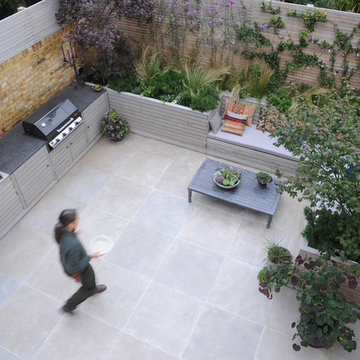
Steve Lyne
Inspiration for a bohemian back patio in London with a potted garden and natural stone paving.
Inspiration for a bohemian back patio in London with a potted garden and natural stone paving.
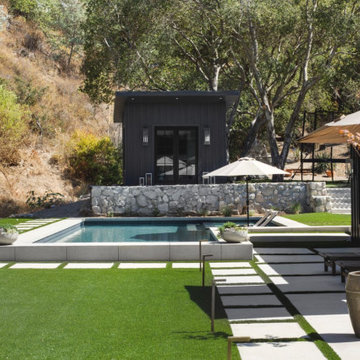
We planned a thoughtful redesign of this beautiful home while retaining many of the existing features. We wanted this house to feel the immediacy of its environment. So we carried the exterior front entry style into the interiors, too, as a way to bring the beautiful outdoors in. In addition, we added patios to all the bedrooms to make them feel much bigger. Luckily for us, our temperate California climate makes it possible for the patios to be used consistently throughout the year.
The original kitchen design did not have exposed beams, but we decided to replicate the motif of the 30" living room beams in the kitchen as well, making it one of our favorite details of the house. To make the kitchen more functional, we added a second island allowing us to separate kitchen tasks. The sink island works as a food prep area, and the bar island is for mail, crafts, and quick snacks.
We designed the primary bedroom as a relaxation sanctuary – something we highly recommend to all parents. It features some of our favorite things: a cognac leather reading chair next to a fireplace, Scottish plaid fabrics, a vegetable dye rug, art from our favorite cities, and goofy portraits of the kids.
---
Project designed by Courtney Thomas Design in La Cañada. Serving Pasadena, Glendale, Monrovia, San Marino, Sierra Madre, South Pasadena, and Altadena.
For more about Courtney Thomas Design, see here: https://www.courtneythomasdesign.com/
To learn more about this project, see here:
https://www.courtneythomasdesign.com/portfolio/functional-ranch-house-design/
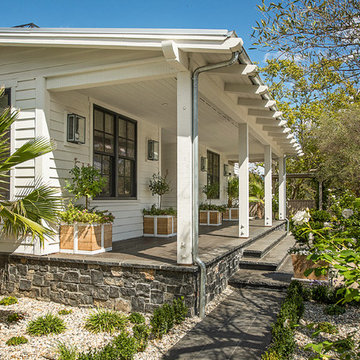
This is an example of a large rural front patio in San Francisco with a potted garden, decking and a roof extension.
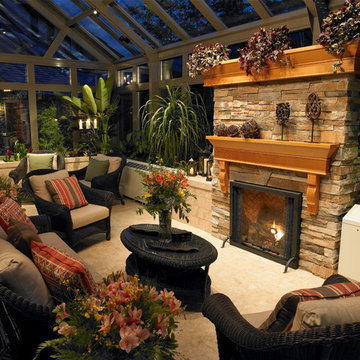
A beautiful estate greenhouse completed with vestibules and double glass where the lights can shine through easily at night.
This is an example of a large contemporary back patio in Vancouver with a potted garden and natural stone paving.
This is an example of a large contemporary back patio in Vancouver with a potted garden and natural stone paving.
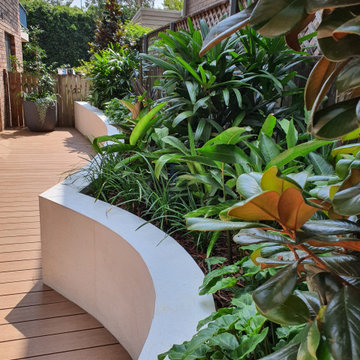
A beautiful garden design and construction completes the apartment renovation.
We transformed the untidy bits and pieces garden area by demolishing the existing garden, installing new decking to lift the courtyard height to match the exterior sliding door height and building a raised garden bed planted out with a hardy and beautiful collection of Rhaphis Palms, Teddy Bear Magnolias and a selection of philodendrons and flax.
Plant selection and design flickmacqueen garden design
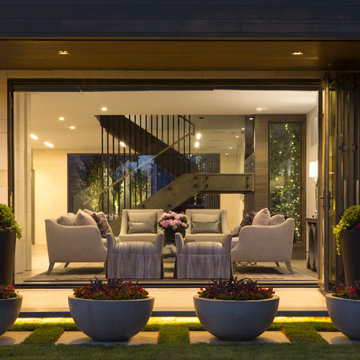
Large contemporary courtyard patio in Denver with a potted garden and natural stone paving.
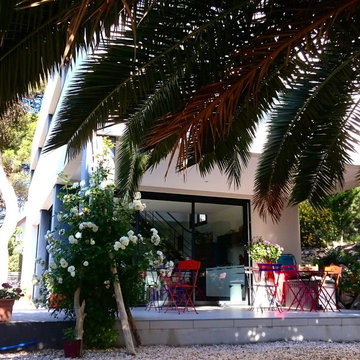
Design ideas for a medium sized contemporary side patio in Nice with a potted garden, concrete slabs and no cover.
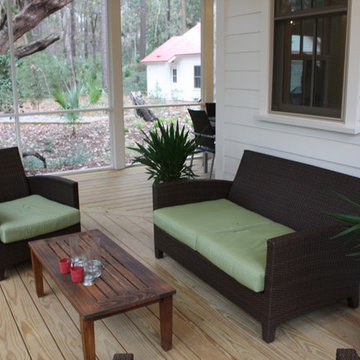
This is an example of a medium sized classic back patio in Atlanta with decking, a roof extension and a potted garden.
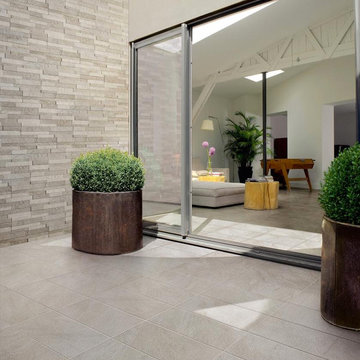
Italics Stonetrack Silver porcelain tile
This is an example of a large world-inspired courtyard patio in San Francisco with a potted garden, tiled flooring and a roof extension.
This is an example of a large world-inspired courtyard patio in San Francisco with a potted garden, tiled flooring and a roof extension.
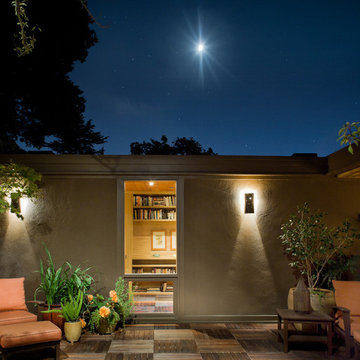
Classic mid-century-modern courtyard with teak deck tiles, exterior wall-mounted sconces, flat roof, gray/brown exterior walls, outdoor orange lounge chair and wood side table set, potted plants in Berkeley hills, California.
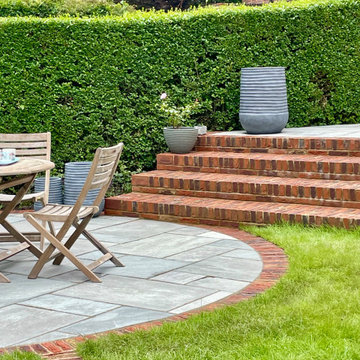
Our client in Hampstead Garden Suburb, north London, commissioned us to design a garden which creates spaces for entertaining, combined with plenty of space for play. The design and materials used for the garden complement the architecture of the house, situated in a beautiful conservation area, whilst also meeting the needs of a modern family. The planting scheme is designed to be pretty, whilst also including evergreen structure to create interest throughout the year.
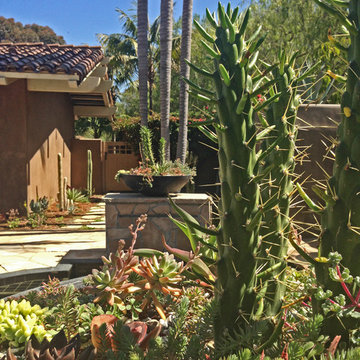
Succulents and container plantings.
Photo of a large back patio in San Diego with a potted garden and natural stone paving.
Photo of a large back patio in San Diego with a potted garden and natural stone paving.
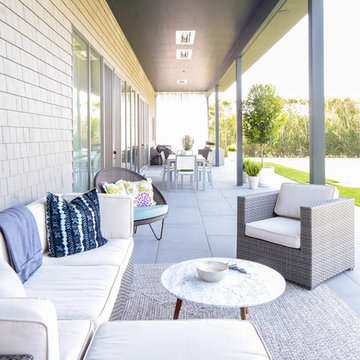
Modern luxury meets warm farmhouse in this Southampton home! Scandinavian inspired furnishings and light fixtures create a clean and tailored look, while the natural materials found in accent walls, casegoods, the staircase, and home decor hone in on a homey feel. An open-concept interior that proves less can be more is how we’d explain this interior. By accentuating the “negative space,” we’ve allowed the carefully chosen furnishings and artwork to steal the show, while the crisp whites and abundance of natural light create a rejuvenated and refreshed interior.
This sprawling 5,000 square foot home includes a salon, ballet room, two media rooms, a conference room, multifunctional study, and, lastly, a guest house (which is a mini version of the main house).
Project Location: Southamptons. Project designed by interior design firm, Betty Wasserman Art & Interiors. From their Chelsea base, they serve clients in Manhattan and throughout New York City, as well as across the tri-state area and in The Hamptons.
For more about Betty Wasserman, click here: https://www.bettywasserman.com/
To learn more about this project, click here: https://www.bettywasserman.com/spaces/southampton-modern-farmhouse/
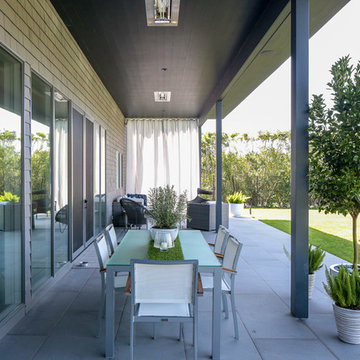
Modern luxury meets warm farmhouse in this Southampton home! Scandinavian inspired furnishings and light fixtures create a clean and tailored look, while the natural materials found in accent walls, casegoods, the staircase, and home decor hone in on a homey feel. An open-concept interior that proves less can be more is how we’d explain this interior. By accentuating the “negative space,” we’ve allowed the carefully chosen furnishings and artwork to steal the show, while the crisp whites and abundance of natural light create a rejuvenated and refreshed interior.
This sprawling 5,000 square foot home includes a salon, ballet room, two media rooms, a conference room, multifunctional study, and, lastly, a guest house (which is a mini version of the main house).
Project Location: Southamptons. Project designed by interior design firm, Betty Wasserman Art & Interiors. From their Chelsea base, they serve clients in Manhattan and throughout New York City, as well as across the tri-state area and in The Hamptons.
For more about Betty Wasserman, click here: https://www.bettywasserman.com/
To learn more about this project, click here: https://www.bettywasserman.com/spaces/southampton-modern-farmhouse/
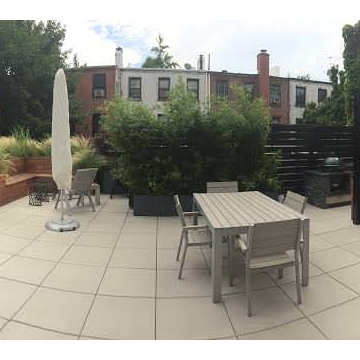
Photo of a medium sized contemporary courtyard patio in New York with a potted garden, no cover and tiled flooring.
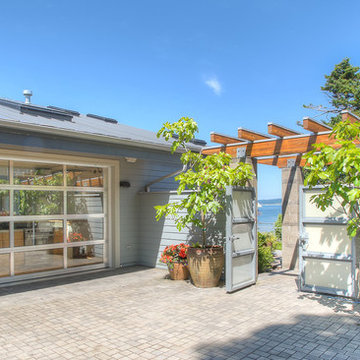
Entry courtyard with glass door opening to courtyard kitchen. Photography by Lucas Henning.
Medium sized modern courtyard patio in Seattle with a potted garden, brick paving and a pergola.
Medium sized modern courtyard patio in Seattle with a potted garden, brick paving and a pergola.
Premium Patio with a Potted Garden Ideas and Designs
7