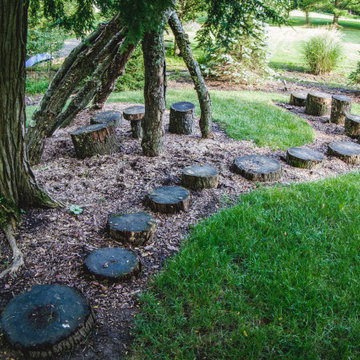Premium Rustic Garden and Outdoor Space Ideas and Designs
Refine by:
Budget
Sort by:Popular Today
121 - 140 of 9,631 photos
Item 1 of 3
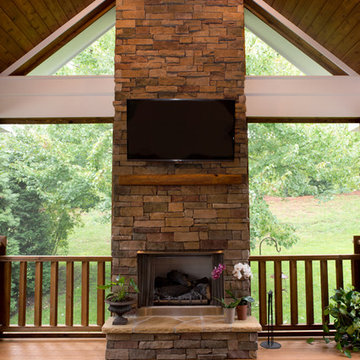
Evergreen Studio
Medium sized rustic back screened veranda in Charlotte with decking and a roof extension.
Medium sized rustic back screened veranda in Charlotte with decking and a roof extension.
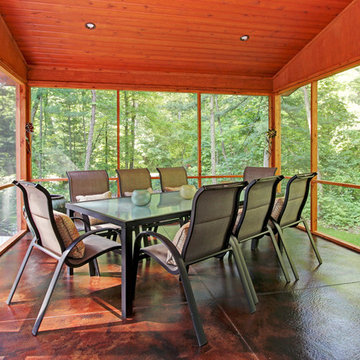
This is an example of a medium sized rustic back screened veranda in Grand Rapids with concrete slabs and a roof extension.
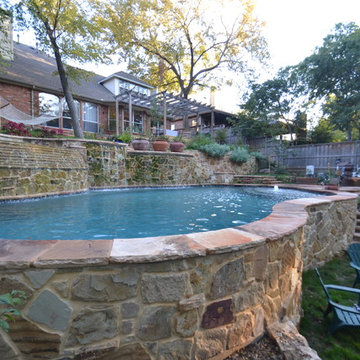
Design ideas for a large rustic back custom shaped natural swimming pool in Dallas with a water feature and natural stone paving.
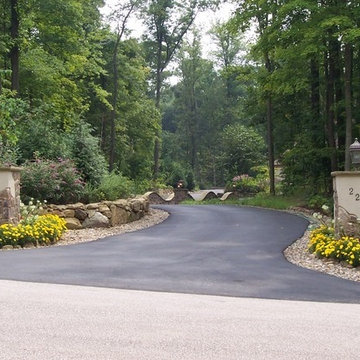
After, pillars were designed of sufficient scale, in a style that echoed the home.
Photo by William Healy
Photo of a large rustic front driveway fully shaded garden for winter in Cleveland with gravel.
Photo of a large rustic front driveway fully shaded garden for winter in Cleveland with gravel.
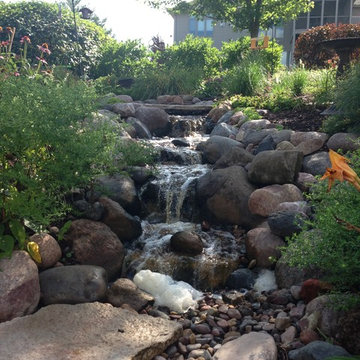
mark Schessler
Photo of a large rustic back garden in Other with a water feature.
Photo of a large rustic back garden in Other with a water feature.
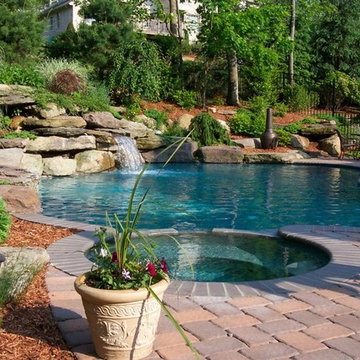
This 650 sq ft. freeform pool and 8' spa with waterfall take advantage of a steep hillside, allowing the waterfall to a naturalistic element in the landscape.
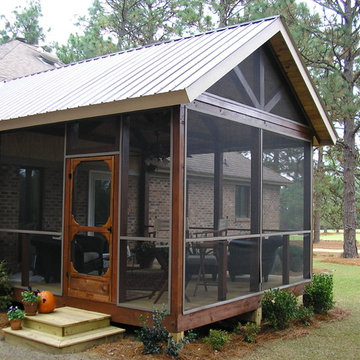
Home Rx
This is an example of a medium sized rustic side screened veranda in Raleigh with a roof extension.
This is an example of a medium sized rustic side screened veranda in Raleigh with a roof extension.
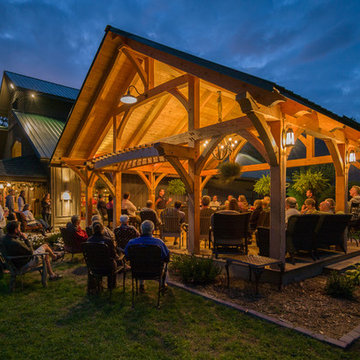
Douglas Fir timber frame Party Barn pavilion at Grandfather Vineyards.
© Carolina Timberworks
Large rustic back patio in Charlotte with decking and a gazebo.
Large rustic back patio in Charlotte with decking and a gazebo.
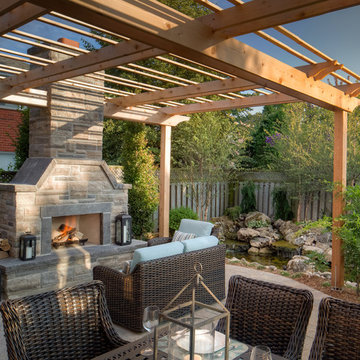
Photo of a medium sized rustic back patio in Toronto with an outdoor kitchen, natural stone paving and a pergola.
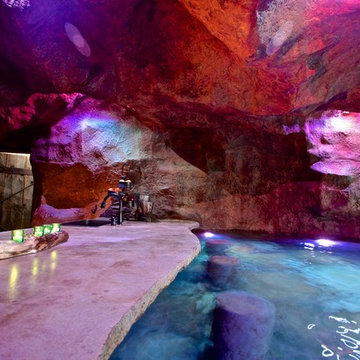
A view of the swim up bar inside the massive faux rock grotto with multiple waterfalls. A dry entrance on the side of the grotto leads to the kitchen and restroom area, as well as to a private outdoor shower on the other side, accessible from the pool by swimming under a hidden entrance.
The grotto kitchen includes a wine refrigerator, outdoor refrigerator, outdoor dishwasher, a farmhouse apron sink and custom distressed doors for the entry.
The grotto restroom includes a custom faux rock sink base with copper bowl and faucet.
Photo credit: Cameron Caviness

Screen in porch with tongue and groove ceiling with exposed wood beams. Wire cattle railing. Cedar deck with decorative cedar screen door. Espresso stain on wood siding and ceiling. Ceiling fans and joist mount for television.
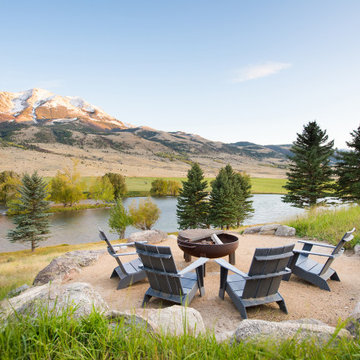
Gathering Area. Sustainable Landscape Architecture design. Naturalistic design style, highlighting the architecture and situating the home in it's natural landscape within the first growing season. Large Private Ranch in Emigrant, Montana. Architecture by Formescent Architects | Photography by Jon Menezes
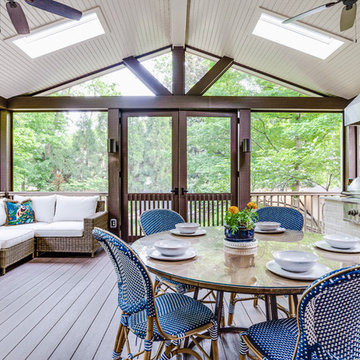
Leslie Brown - Visible Style
Photo of a large rustic back screened veranda in Nashville with a roof extension, all types of cover and decking.
Photo of a large rustic back screened veranda in Nashville with a roof extension, all types of cover and decking.
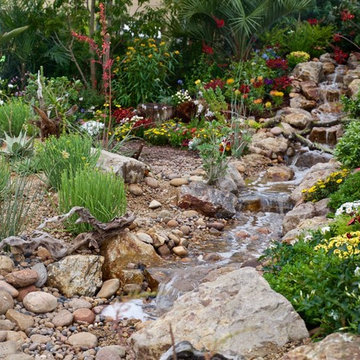
Pond-less Stream and Landscaping
Photo: Shawn Ellison
Photo of a large rustic sloped xeriscape full sun garden in San Diego with a pond.
Photo of a large rustic sloped xeriscape full sun garden in San Diego with a pond.
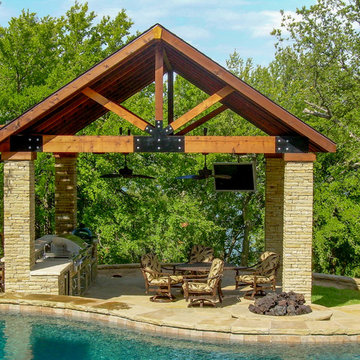
Bridgeport Freeform Infinity Pool & Cabana designed by Mike Farley. This is a clean, neat, tailored diving pool with a large shallow end for activities and swimming laps. There are multiple level flagstone decks, dry stacked retaining walls, and steps to deal with the hillside. Entertainment areas were placed on the sides and the back so not to block any views of the pool or grandchildren swimming. Fire bowls anchored the Vanishing Edge spillway and framed the view of the lake. The cabana provides shelter for the large kitchen and bar area. The back wall of the pool provides additional seating due to the grade and a place to gather around the fire pit. The spa provided good access to the master bedroom and floating pads provided transition between the two terraces.
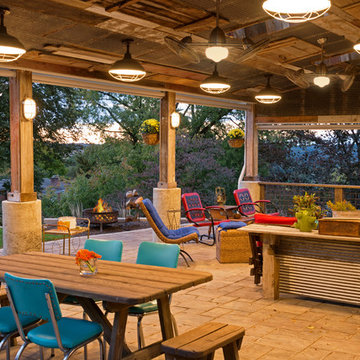
Third Shift Photography
This is an example of a large rustic back patio in Other with concrete paving and a roof extension.
This is an example of a large rustic back patio in Other with concrete paving and a roof extension.
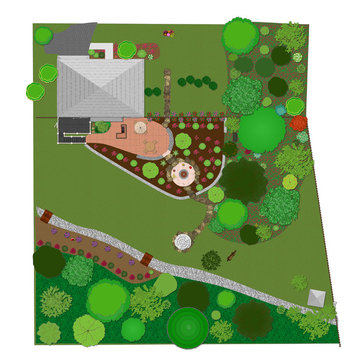
Inspiration for a large rustic sloped formal partial sun garden for summer in Baltimore with natural stone paving.
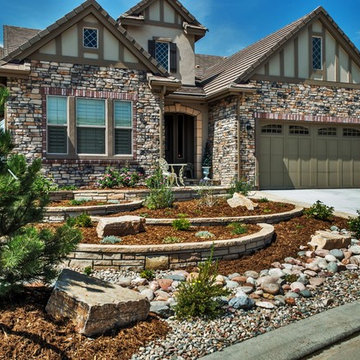
The original sloped front yard became 4 flat planting beds via the construction of 4 semi-circular buff strip stone retaining walls.
The planting area closest to the road is sloped to allow proper water runoff.
Stone Mason: Arturo Munoz
Photographer: Tom Z Productions
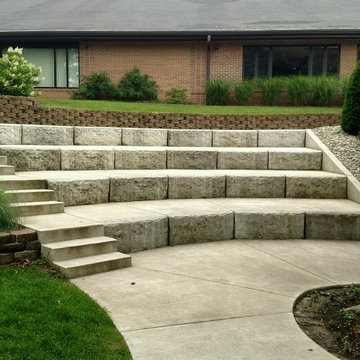
RAM Concrete placed the Stone Terra blocks (produced by Kuert Concrete), assembled the Belgard outdoor fireplace, and poured the surrounding concrete slabs and steps.
Premium Rustic Garden and Outdoor Space Ideas and Designs
7






