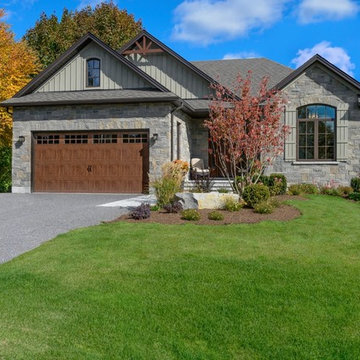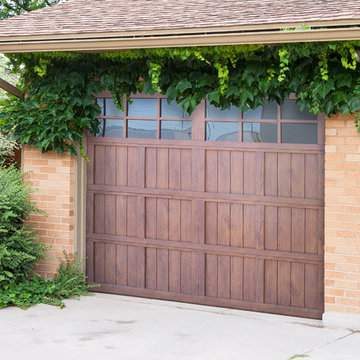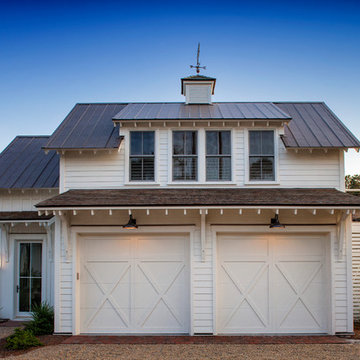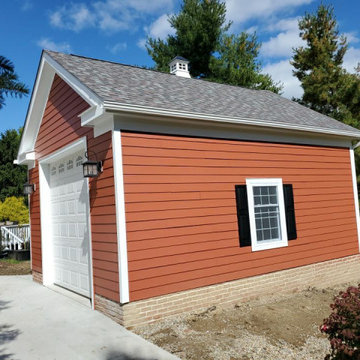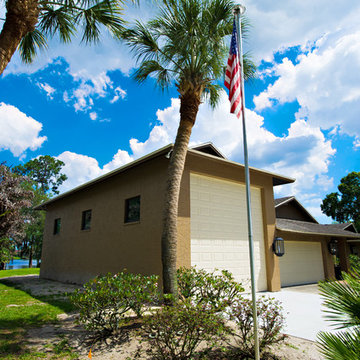Premium Small Garage Ideas and Designs
Refine by:
Budget
Sort by:Popular Today
1 - 20 of 169 photos
Item 1 of 3
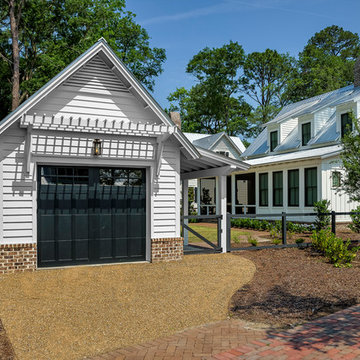
Lisa Carroll
Photo of a small country detached single garage in Atlanta.
Photo of a small country detached single garage in Atlanta.
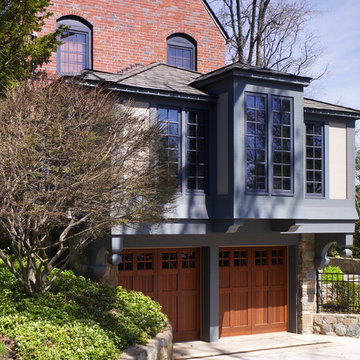
The first phase of this Tudor renovation was replacing the white screened porch above the garage with a cozy den that cantilevered beyond the garage. The Craftsman style was used with dormers and window seats under the fir windows.
Hoachlander Davis Photography
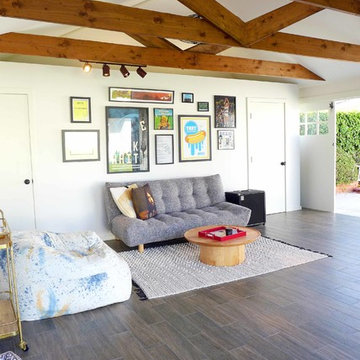
Having the french doors and the carriage style garage doors open at the same time helps bring in the wonderful cross wind and light into the space.
This is an example of a small contemporary detached garage conversion in Los Angeles.
This is an example of a small contemporary detached garage conversion in Los Angeles.
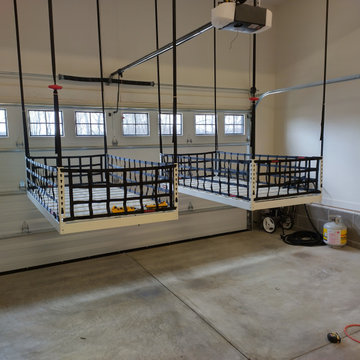
Motorized overhead storage racks, with wireless remote control, can be effortlessly raised and lowered from the ceiling to maximize storage in smaller garages.
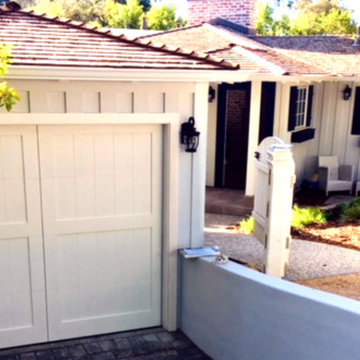
Traditional style, single car garage door. This door is a sectional roll up door that gives the appearance of a traditional door that opens in the middle. A great addition to a charming cottage style home. Made with composite materials painted white. Photo courtesy of Lighthouse Door & Gates in Pacific Grove, CA
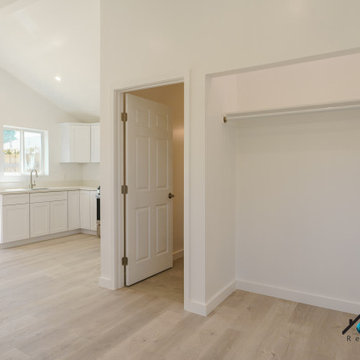
We turned this home's two-car garage into a Studio ADU in Van Nuys. The Studio ADU is fully equipped to live independently from the main house. The ADU has a kitchenette, living room space, closet, bedroom space, and a full bathroom. Upon demolition and framing, we reconfigured the garage to be the exact layout we planned for the open concept ADU. We installed brand new windows, drywall, floors, insulation, foundation, and electrical units. The kitchenette has to brand new appliances from the brand General Electric. The stovetop, refrigerator, and microwave have been installed seamlessly into the custom kitchen cabinets. The kitchen has a beautiful stone-polished countertop from the company, Ceasarstone, called Blizzard. The off-white color compliments the bright white oak tone of the floor and the off-white walls. The bathroom is covered with beautiful white marble accents including the vanity and the shower stall. The shower has a custom shower niche with white marble hexagon tiles that match the shower pan of the shower and shower bench. The shower has a large glass-higned door and glass enclosure. The single bowl vanity has a marble countertop that matches the marble tiles of the shower and a modern fixture that is above the square mirror. The studio ADU is perfect for a single person or even two. There is plenty of closet space and bedroom space to fit a queen or king-sized bed. It has brand new ductless air conditioner that keeps the entire unit nice and cool.
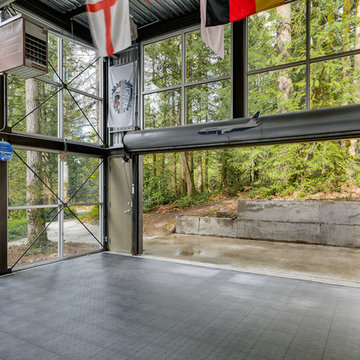
A dramatic chalet made of steel and glass. Designed by Sandler-Kilburn Architects, it is awe inspiring in its exquisitely modern reincarnation. Custom walnut cabinets frame the kitchen, a Tulikivi soapstone fireplace separates the space, a stainless steel Japanese soaking tub anchors the master suite. For the car aficionado or artist, the steel and glass garage is a delight and has a separate meter for gas and water. Set on just over an acre of natural wooded beauty adjacent to Mirrormont.
Fred Uekert-FJU Photo
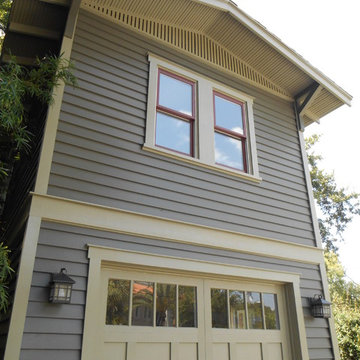
Exterior details complement those of the 1923 bungalow on the property.
Photo of a small traditional detached single garage in Tampa.
Photo of a small traditional detached single garage in Tampa.
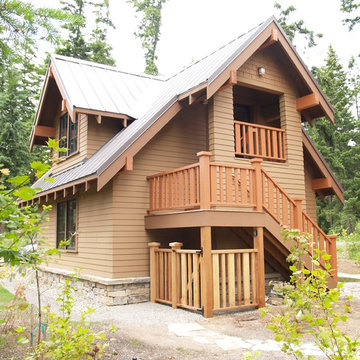
Garage with studio above
Inspiration for a small traditional detached double garage workshop in Seattle.
Inspiration for a small traditional detached double garage workshop in Seattle.
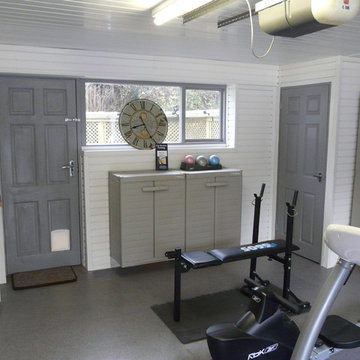
Our client wanted to get rid of all the mess on the floor and spruce the garage up to make room for their gym equipment. As you can see, the space is now transformed into a clean, dust-free place, perfect for some home exercise. The team also worked around existing pipework and a boiler to ensure the client still had access should the need for servicing or repair arise.
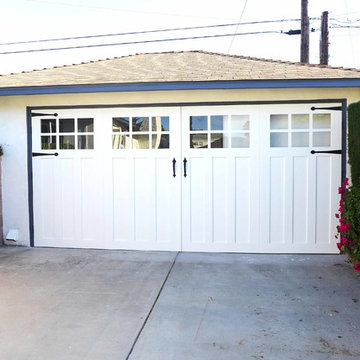
We installed this carriage style garage doors so that in the future if our clients wanted to use it for a garage. It can still function as one.
Inspiration for a small contemporary detached garage conversion in Los Angeles.
Inspiration for a small contemporary detached garage conversion in Los Angeles.
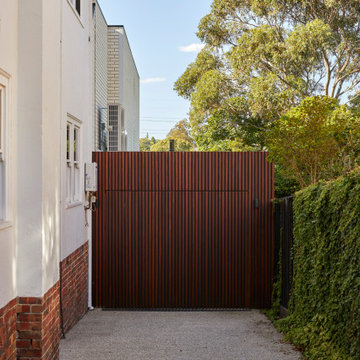
The new garage addition is a contemporary intervention that respects the scale and proportioning of the old period building. Vertical cedar battens line the face of the Garage, with a tilt-up panel door that is flushed to render the door almost invisible upon approach.
Photo by Dave Kulesza.
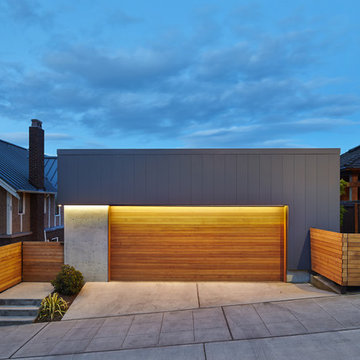
chadbourne + doss architects has created a modern detached garage and guesthouse in Seattle, Washington.
photo by Benjamin Benschneider
Small modern detached double garage in Seattle.
Small modern detached double garage in Seattle.

Front Driveway.
The driveway is bordered with an indigenous grass to the area Ficinia nodosa. The centre strip is planted out with thyme to give you sent as you drive over it.
It sits in of a contemporary concrete driveway made with a pale exposed aggregate. The cladding on the house is a fairly contemporary blonde Australian hardwood timber.
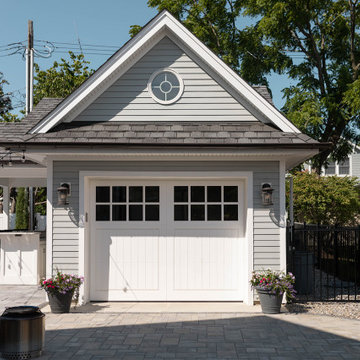
This one car garage also has an open covered portion for an outdoor bar area with seating.
Photo of a small classic detached single garage in New York.
Photo of a small classic detached single garage in New York.
Premium Small Garage Ideas and Designs
1
