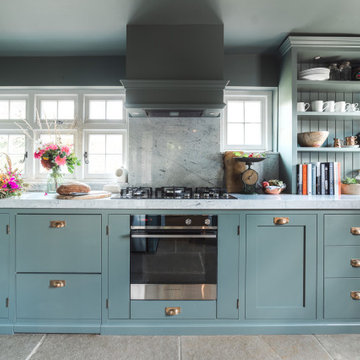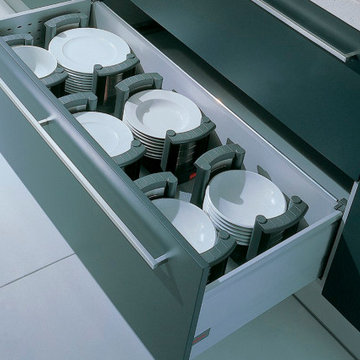Premium Turquoise Kitchen Ideas and Designs
Refine by:
Budget
Sort by:Popular Today
141 - 160 of 2,366 photos
Item 1 of 3

Kitchen open to living and dining. Receycled glass island countertop. Raked windows and glass bifolding doors open indoors to outside.
Photo of a medium sized rustic galley open plan kitchen in Other with a submerged sink, beaded cabinets, medium wood cabinets, glass worktops, blue splashback, ceramic splashback, stainless steel appliances, medium hardwood flooring, an island, brown floors and blue worktops.
Photo of a medium sized rustic galley open plan kitchen in Other with a submerged sink, beaded cabinets, medium wood cabinets, glass worktops, blue splashback, ceramic splashback, stainless steel appliances, medium hardwood flooring, an island, brown floors and blue worktops.
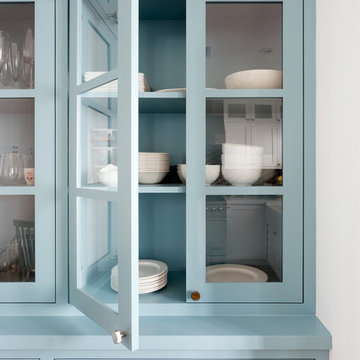
New Kitchen space plan and remodel. Amy Bartlam photography.
Photo of a medium sized nautical l-shaped enclosed kitchen in Los Angeles with a belfast sink, shaker cabinets, blue cabinets, blue splashback, light hardwood flooring, an island, composite countertops, ceramic splashback, stainless steel appliances, brown floors and white worktops.
Photo of a medium sized nautical l-shaped enclosed kitchen in Los Angeles with a belfast sink, shaker cabinets, blue cabinets, blue splashback, light hardwood flooring, an island, composite countertops, ceramic splashback, stainless steel appliances, brown floors and white worktops.
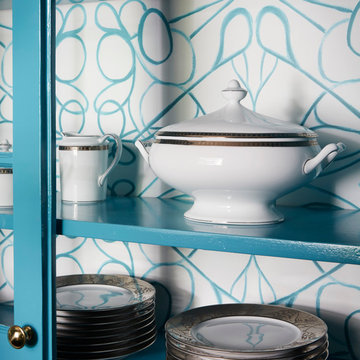
Medium sized classic galley kitchen pantry in Chicago with glass-front cabinets, blue cabinets, quartz worktops, white splashback and dark hardwood flooring.
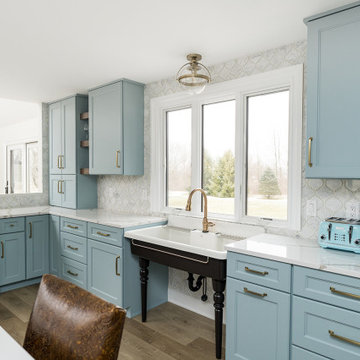
The utility room was in between the LR and the kitchen, so we moved it in order to connect the two spaces. We put the utility room where the laundry room used to be and created a new laundry room off a new hallway that leads to the master bedroom. The space for this was created by borrowing space from the XL dining area. We carved out space for the formal living room to accommodate a larger kitchen. The rest of the space became modest-sized offices with French doors to allow light from the house's front into the kitchen. The living room now transitioned into the kitchen with a new bar and sitting area.
We also transformed the full bath and hallway, which became a half-bath and mudroom for this single couple. The master bathroom was redesigned to receive a private toilet room and tiled shower. The stairs were reoriented to highlight an open railing and small foyer with a pretty armchair. The client’s existing stylish furnishings were incorporated into the colorful, bold design. Each space had personality and unique charm. The aqua kitchen’s focal point is the Kohler cast-iron vintage-inspired sink. The enlarged windows in the living room and sink allow the homeowners to enjoy the natural surroundings.
Builder Partner – Parsetich Custom Homes
Photographer - Sarah Shields
---
Project completed by Wendy Langston's Everything Home interior design firm, which serves Carmel, Zionsville, Fishers, Westfield, Noblesville, and Indianapolis.
For more about Everything Home, click here: https://everythinghomedesigns.com/
To learn more about this project, click here:
https://everythinghomedesigns.com/portfolio/this-is-my-happy-place/
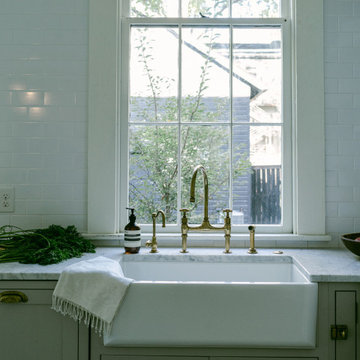
Medium sized classic u-shaped kitchen/diner in Louisville with a belfast sink, shaker cabinets, grey cabinets, marble worktops, white splashback, ceramic splashback, black appliances, marble flooring, an island, white floors and grey worktops.

Beautiful Kitchen featuring Whirlpool and KitchenAid appliances. View plan THD-3419: https://www.thehousedesigners.com/plan/tacoma-3419/
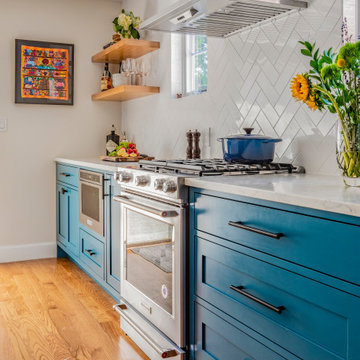
Photo of a medium sized eclectic single-wall kitchen/diner in Boston with a belfast sink, shaker cabinets, blue cabinets, engineered stone countertops, white splashback, ceramic splashback, stainless steel appliances, light hardwood flooring, an island, brown floors and white worktops.

Andrea Cipriani Mecchi: photo
Design ideas for a medium sized bohemian l-shaped kitchen in Philadelphia with a belfast sink, turquoise cabinets, engineered stone countertops, white splashback, ceramic splashback, coloured appliances, bamboo flooring, no island, grey worktops, shaker cabinets and brown floors.
Design ideas for a medium sized bohemian l-shaped kitchen in Philadelphia with a belfast sink, turquoise cabinets, engineered stone countertops, white splashback, ceramic splashback, coloured appliances, bamboo flooring, no island, grey worktops, shaker cabinets and brown floors.
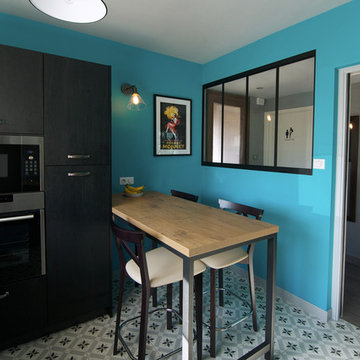
Le plan repas, au centre de la pièce, est également un complet non négligeable et plan de travail lors de la préparation. Le piétement métallique réalisé sur-mesure lui donne en outre un caractère affirmé.
La verrière redonne du volume aux pièces adjacentes.

The cabinets are a grey painted wood with custom routed pulls that triangulate to taper. The countertops in the space are a juxtaposition of concrete-effect dekton along with a 4” thick live-edge walnut slab.
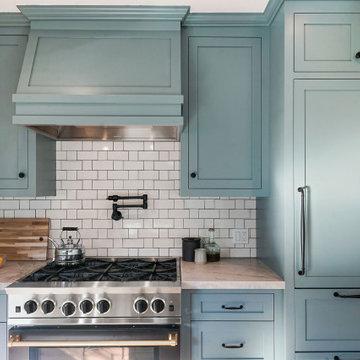
When our clients fell in love with a Walker Zanger countertop in Pearled Leather, all the other details began to fall into place. The kitchen features traditional cabinets in a stunning Farrow & Ball De Nimes Blue that is anything but ordinary. A touch of modern in the island light fixture and kitchen faucet elevates the space further, perfectly marrying the clients unique tastes with classic style.
Photography by Open Homes Photography Inc.
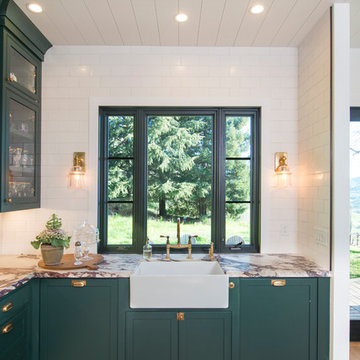
Inspiration for a large country galley kitchen/diner in San Francisco with a built-in sink, flat-panel cabinets, green cabinets, marble worktops, white splashback, ceramic splashback, stainless steel appliances, medium hardwood flooring, an island, brown floors and white worktops.

This 6,000sf luxurious custom new construction 5-bedroom, 4-bath home combines elements of open-concept design with traditional, formal spaces, as well. Tall windows, large openings to the back yard, and clear views from room to room are abundant throughout. The 2-story entry boasts a gently curving stair, and a full view through openings to the glass-clad family room. The back stair is continuous from the basement to the finished 3rd floor / attic recreation room.
The interior is finished with the finest materials and detailing, with crown molding, coffered, tray and barrel vault ceilings, chair rail, arched openings, rounded corners, built-in niches and coves, wide halls, and 12' first floor ceilings with 10' second floor ceilings.
It sits at the end of a cul-de-sac in a wooded neighborhood, surrounded by old growth trees. The homeowners, who hail from Texas, believe that bigger is better, and this house was built to match their dreams. The brick - with stone and cast concrete accent elements - runs the full 3-stories of the home, on all sides. A paver driveway and covered patio are included, along with paver retaining wall carved into the hill, creating a secluded back yard play space for their young children.
Project photography by Kmieick Imagery.
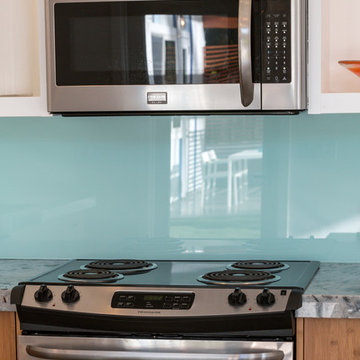
Hawkins Biggins Photography
This is an example of a medium sized coastal kitchen in Hawaii with a submerged sink, flat-panel cabinets, light wood cabinets, granite worktops, blue splashback, glass sheet splashback, stainless steel appliances and concrete flooring.
This is an example of a medium sized coastal kitchen in Hawaii with a submerged sink, flat-panel cabinets, light wood cabinets, granite worktops, blue splashback, glass sheet splashback, stainless steel appliances and concrete flooring.
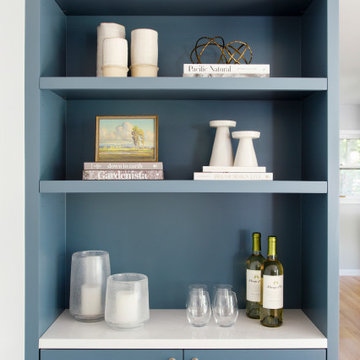
Relocating to Portland, Oregon from California, this young family immediately hired Amy to redesign their newly purchased home to better fit their needs. The project included updating the kitchen, hall bath, and adding an en suite to their master bedroom. Removing a wall between the kitchen and dining allowed for additional counter space and storage along with improved traffic flow and increased natural light to the heart of the home. This galley style kitchen is focused on efficiency and functionality through custom cabinets with a pantry boasting drawer storage topped with quartz slab for durability, pull-out storage accessories throughout, deep drawers, and a quartz topped coffee bar/ buffet facing the dining area. The master bath and hall bath were born out of a single bath and a closet. While modest in size, the bathrooms are filled with functionality and colorful design elements. Durable hex shaped porcelain tiles compliment the blue vanities topped with white quartz countertops. The shower and tub are both tiled in handmade ceramic tiles, bringing much needed texture and movement of light to the space. The hall bath is outfitted with a toe-kick pull-out step for the family’s youngest member!
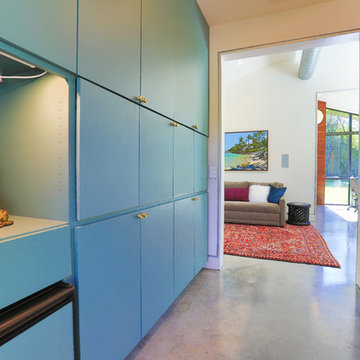
Casey Fry
This is an example of a small contemporary galley enclosed kitchen in Austin with a submerged sink, flat-panel cabinets, blue cabinets, quartz worktops, blue splashback, stainless steel appliances, concrete flooring and no island.
This is an example of a small contemporary galley enclosed kitchen in Austin with a submerged sink, flat-panel cabinets, blue cabinets, quartz worktops, blue splashback, stainless steel appliances, concrete flooring and no island.
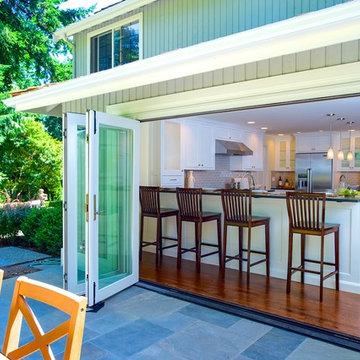
12-foot wide Andersen folding doors provide access to the patio, exposing seasonal guests to a bar-height counter.
This is an example of a large classic u-shaped kitchen/diner in Seattle with a submerged sink, shaker cabinets, white cabinets, engineered stone countertops, beige splashback, glass tiled splashback, stainless steel appliances, dark hardwood flooring and an island.
This is an example of a large classic u-shaped kitchen/diner in Seattle with a submerged sink, shaker cabinets, white cabinets, engineered stone countertops, beige splashback, glass tiled splashback, stainless steel appliances, dark hardwood flooring and an island.
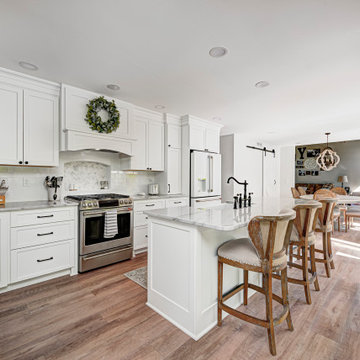
This elegant home remodel created a bright, transitional farmhouse charm, replacing the old, cramped setup with a functional, family-friendly design.
We transformed the cramped kitchen into a spacious, functional area for a growing family. A dreamy farmhouse sink island graces the kitchen, complemented by creamy white trim, light wood flooring, and stained accents. Key design elements include painted mesh inserts in select cabinet doors, a recessed niche above the range, a stunning stained mantel, and a tall faux cabinet for added storage.
---Project completed by Wendy Langston's Everything Home interior design firm, which serves Carmel, Zionsville, Fishers, Westfield, Noblesville, and Indianapolis.
For more about Everything Home, see here: https://everythinghomedesigns.com/
Premium Turquoise Kitchen Ideas and Designs
8
