Premium Turquoise Kitchen Ideas and Designs
Refine by:
Budget
Sort by:Popular Today
61 - 80 of 2,366 photos
Item 1 of 3
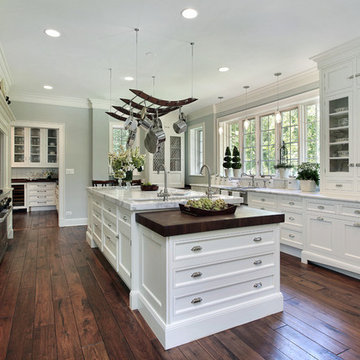
This is an example of a medium sized classic u-shaped enclosed kitchen in Other with a belfast sink, shaker cabinets, white cabinets, engineered stone countertops, stainless steel appliances, medium hardwood flooring and an island.
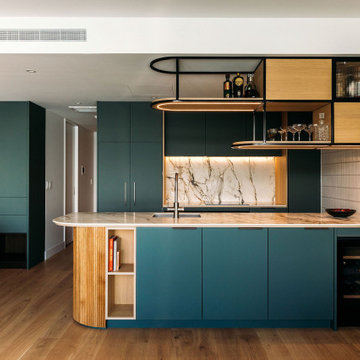
The brief was to have a functional kitchen design that is beautiful with clean finishes and lots of additional storage. We designed cabinetry and wine storage on the living room side of the penninsula bench and an overhead cabinet to allow glassware to be accessed from both sides.

Photo of a large traditional l-shaped kitchen/diner in Detroit with a submerged sink, shaker cabinets, green cabinets, engineered stone countertops, white splashback, engineered quartz splashback, stainless steel appliances, light hardwood flooring, an island, brown floors, white worktops and a drop ceiling.

Brent Rivers Photography
Inspiration for a medium sized farmhouse u-shaped kitchen in Atlanta with a belfast sink, shaker cabinets, white cabinets, ceramic splashback, stainless steel appliances, an island, brown floors, grey splashback, quartz worktops, medium hardwood flooring and grey worktops.
Inspiration for a medium sized farmhouse u-shaped kitchen in Atlanta with a belfast sink, shaker cabinets, white cabinets, ceramic splashback, stainless steel appliances, an island, brown floors, grey splashback, quartz worktops, medium hardwood flooring and grey worktops.
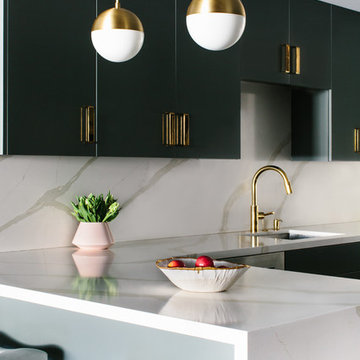
Mary Costa
Inspiration for a small contemporary kitchen in Los Angeles with flat-panel cabinets, grey cabinets, stainless steel appliances and a breakfast bar.
Inspiration for a small contemporary kitchen in Los Angeles with flat-panel cabinets, grey cabinets, stainless steel appliances and a breakfast bar.

Photo of a medium sized contemporary single-wall kitchen in Los Angeles with flat-panel cabinets, white cabinets, metallic splashback, stainless steel appliances, an island, a submerged sink, composite countertops, metal splashback, porcelain flooring and white floors.
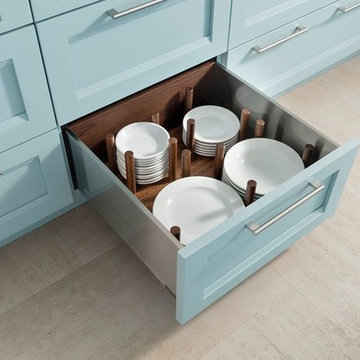
Custom drawer by Wood-Mode for your dishes that will eliminate the clinking of dishes and make storing more efficient.
This is an example of a beach style kitchen pantry in Houston with blue cabinets and light hardwood flooring.
This is an example of a beach style kitchen pantry in Houston with blue cabinets and light hardwood flooring.

David Reeve Architectural Photography; This vacation home is located within a narrow lot which extends from the street to the lake shore. Taking advantage of the lot's depth, the design consists of a main house and an accesory building to answer the programmatic needs of a family of four. The modest, yet open and connected living spaces are oriented towards the water.
Since the main house sits towards the water, a street entry sequence is created via a covered porch and pergola. A private yard is created between the buildings, sheltered from both the street and lake. A covered lakeside porch provides shaded waterfront views.
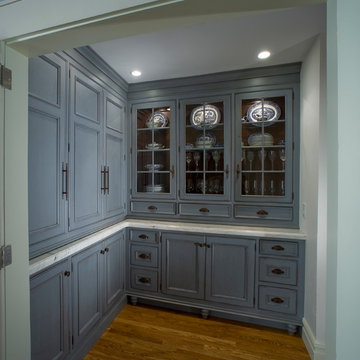
Bergen County, NJ - Traditional - Butler's Pantry Designed by Toni Saccoman of The Hammer & Nail Inc.
Photography by Steve Rossi
This French Inspired Blue Butler's Pantry was created with Rutt Handcrafted Cabinetry. The countertops are Carrera marble. The Chocolate Brown Cherry Interiors with Display Lighting are visible through glass cabinet doors.
#ToniSaccoman #HNdesigns #KitchenDesign
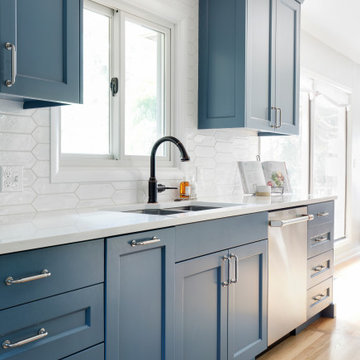
Relocating to Portland, Oregon from California, this young family immediately hired Amy to redesign their newly purchased home to better fit their needs. The project included updating the kitchen, hall bath, and adding an en suite to their master bedroom. Removing a wall between the kitchen and dining allowed for additional counter space and storage along with improved traffic flow and increased natural light to the heart of the home. This galley style kitchen is focused on efficiency and functionality through custom cabinets with a pantry boasting drawer storage topped with quartz slab for durability, pull-out storage accessories throughout, deep drawers, and a quartz topped coffee bar/ buffet facing the dining area. The master bath and hall bath were born out of a single bath and a closet. While modest in size, the bathrooms are filled with functionality and colorful design elements. Durable hex shaped porcelain tiles compliment the blue vanities topped with white quartz countertops. The shower and tub are both tiled in handmade ceramic tiles, bringing much needed texture and movement of light to the space. The hall bath is outfitted with a toe-kick pull-out step for the family’s youngest member!

shoootin
Inspiration for a large contemporary l-shaped open plan kitchen in Paris with green cabinets, no island, an integrated sink, flat-panel cabinets, white splashback, black appliances, light hardwood flooring, white worktops and brown floors.
Inspiration for a large contemporary l-shaped open plan kitchen in Paris with green cabinets, no island, an integrated sink, flat-panel cabinets, white splashback, black appliances, light hardwood flooring, white worktops and brown floors.
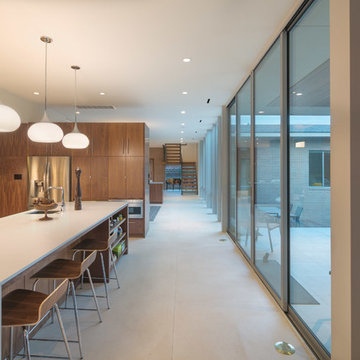
Medium sized retro u-shaped kitchen in Houston with flat-panel cabinets, medium wood cabinets, engineered stone countertops, white splashback, an island, a submerged sink, porcelain splashback, stainless steel appliances, porcelain flooring and white floors.
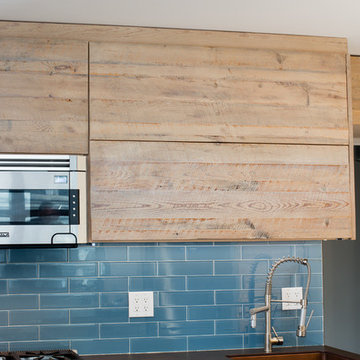
Watch as this cabinet opens itself with a simple touch at the bottom!
Chris Sanders
This is an example of a small rural u-shaped kitchen/diner in New York with a belfast sink, flat-panel cabinets, distressed cabinets, engineered stone countertops, blue splashback, glass tiled splashback, stainless steel appliances, ceramic flooring and a breakfast bar.
This is an example of a small rural u-shaped kitchen/diner in New York with a belfast sink, flat-panel cabinets, distressed cabinets, engineered stone countertops, blue splashback, glass tiled splashback, stainless steel appliances, ceramic flooring and a breakfast bar.

GE appliances answer real-life needs. Define trends. Simplify routines. And upgrade the look and feel of the living space. Through ingenuity and innovation, next generation features are solving real-life needs. With a forward-thinking tradition that spans over 100 years, today’s GE appliances sync perfectly with the modern lifestyle.
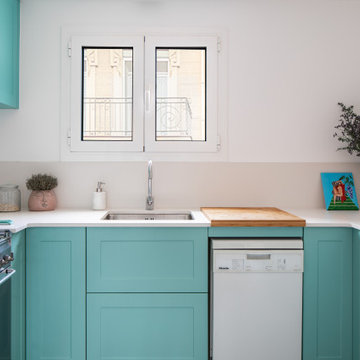
This is an example of a medium sized modern u-shaped enclosed kitchen in Barcelona with a submerged sink, raised-panel cabinets, turquoise cabinets, engineered stone countertops, white splashback, engineered quartz splashback, stainless steel appliances, porcelain flooring, grey floors and white worktops.
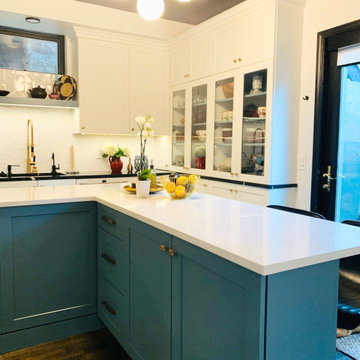
This kitchen designed by Andersonville Kitchen and Bath includes: Dura Supreme Cabinetry with slab door style in painted White on the perimeter with a custom color used on the island. Countertops feature Silestone quartz in Eternal Marquina on the perimeter and Eternal Calacatta Gold on the island

This small kitchen and dining nook is packed full of character and charm (just like it's owner). Custom cabinets utilize every available inch of space with internal accessories
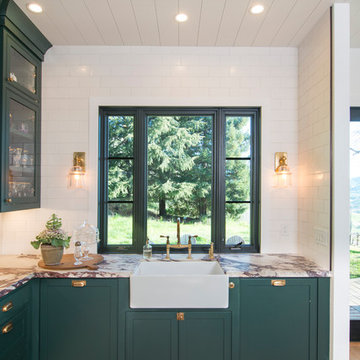
Photo of a large country galley kitchen/diner in San Francisco with a built-in sink, flat-panel cabinets, green cabinets, marble worktops, white splashback, ceramic splashback, stainless steel appliances, medium hardwood flooring, an island, brown floors and white worktops.
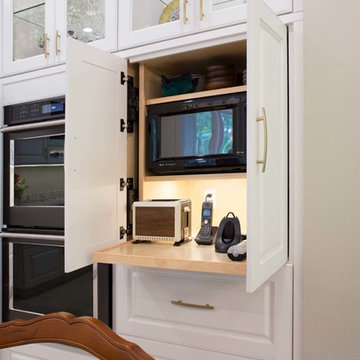
An updated traditional kitchen looks clean with white and glass cabinets. Spice is used as an accent color in fun patterns to add interest.
---
Project by Wiles Design Group. Their Cedar Rapids-based design studio serves the entire Midwest, including Iowa City, Dubuque, Davenport, and Waterloo, as well as North Missouri and St. Louis.
For more about Wiles Design Group, see here: https://wilesdesigngroup.com/

Modern new kitchen and lighting design by Beauty Is Abundant in an historic, iconic loft in Atlanta, GA for a thriving entrepreneur.
Photo of a medium sized bohemian l-shaped kitchen/diner in Atlanta with a submerged sink, flat-panel cabinets, engineered stone countertops, ceramic splashback, stainless steel appliances, an island, white worktops, turquoise cabinets, green splashback and red floors.
Photo of a medium sized bohemian l-shaped kitchen/diner in Atlanta with a submerged sink, flat-panel cabinets, engineered stone countertops, ceramic splashback, stainless steel appliances, an island, white worktops, turquoise cabinets, green splashback and red floors.
Premium Turquoise Kitchen Ideas and Designs
4