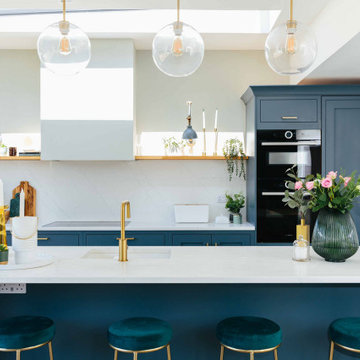Premium Turquoise Kitchen Ideas and Designs
Refine by:
Budget
Sort by:Popular Today
121 - 140 of 2,366 photos
Item 1 of 3
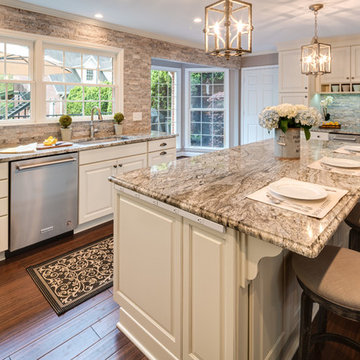
Traditional White Kitchen
Photo by: Sacha Griffin
Large traditional u-shaped kitchen/diner in Atlanta with a submerged sink, raised-panel cabinets, white cabinets, granite worktops, stainless steel appliances, bamboo flooring, an island, brown floors, brown splashback, stone tiled splashback and multicoloured worktops.
Large traditional u-shaped kitchen/diner in Atlanta with a submerged sink, raised-panel cabinets, white cabinets, granite worktops, stainless steel appliances, bamboo flooring, an island, brown floors, brown splashback, stone tiled splashback and multicoloured worktops.

The utility room was in between the LR and the kitchen, so we moved it in order to connect the two spaces. We put the utility room where the laundry room used to be and created a new laundry room off a new hallway that leads to the master bedroom. The space for this was created by borrowing space from the XL dining area. We carved out space for the formal living room to accommodate a larger kitchen. The rest of the space became modest-sized offices with French doors to allow light from the house's front into the kitchen. The living room now transitioned into the kitchen with a new bar and sitting area.
We also transformed the full bath and hallway, which became a half-bath and mudroom for this single couple. The master bathroom was redesigned to receive a private toilet room and tiled shower. The stairs were reoriented to highlight an open railing and small foyer with a pretty armchair. The client’s existing stylish furnishings were incorporated into the colorful, bold design. Each space had personality and unique charm. The aqua kitchen’s focal point is the Kohler cast-iron vintage-inspired sink. The enlarged windows in the living room and sink allow the homeowners to enjoy the natural surroundings.
Builder Partner – Parsetich Custom Homes
Photographer - Sarah Shields
---
Project completed by Wendy Langston's Everything Home interior design firm, which serves Carmel, Zionsville, Fishers, Westfield, Noblesville, and Indianapolis.
For more about Everything Home, click here: https://everythinghomedesigns.com/
To learn more about this project, click here:
https://everythinghomedesigns.com/portfolio/this-is-my-happy-place/
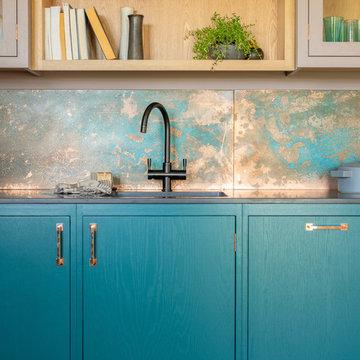
Tim Doyle
Design ideas for a large contemporary l-shaped open plan kitchen in Other with a single-bowl sink, flat-panel cabinets, engineered stone countertops, medium hardwood flooring, an island, beige floors and black worktops.
Design ideas for a large contemporary l-shaped open plan kitchen in Other with a single-bowl sink, flat-panel cabinets, engineered stone countertops, medium hardwood flooring, an island, beige floors and black worktops.
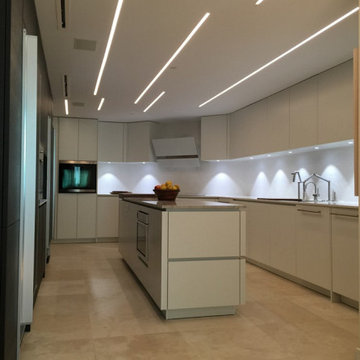
Design ideas for a medium sized modern galley kitchen in Miami with flat-panel cabinets, white cabinets, stainless steel appliances, an island, granite worktops and travertine flooring.
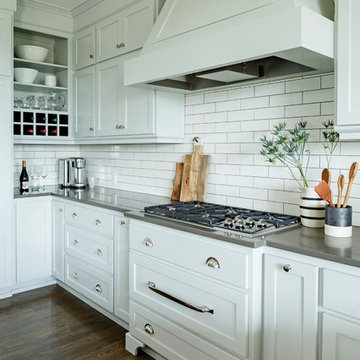
This is an example of a large classic u-shaped open plan kitchen in Portland with a submerged sink, shaker cabinets, white cabinets, granite worktops, white splashback, metro tiled splashback, stainless steel appliances, dark hardwood flooring and an island.
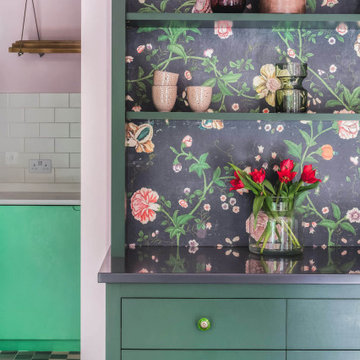
A bright green kitchen renovation in the heart of London.
Using Granada Green, Dulux shade for the kitchen run paired with sugar pink walls.
The open plan kitchen diner houses a central island with bar stools for a breakfast bar and social space.
The checkerboard flooring sits next to reclaimed retrovious flooring with the perfect blend of old and new.
The open larder dresser has wallpapered backing for a bespoke and unique kitchen.

How’s this for brightening up your day? This is our latest project hot off the press – a beautiful family kitchen in Letchworth, Herts. hand painted in Goblin by the Little Greene Paint Company.
The large, open plan space lends itself, perfectly, to the rich colour of the bespoke Shaker cabinets, creating a kitchen zone where the vibrancy of the blue/green pops in the otherwise neutral colour scheme of the wider space. We’re excited to see how much green is taking off in kitchen trends and this particular shade is bang on trend!
Providing ample space for sitting as well as prepping and storage, the large kitchen island with its CRL Calacatta Quartz worktop is as functional as it is beautiful. The sharp white marble finish is durable enough for family living and pairs beautifully with the integrated Neff hob and downdraft extractor.
The shelving above the sink run looks fab with the integrated lighting and adds the touch of personality that comes with a totally bespoke design, whilst the Quooker Flex Tap in Stainless Steel looks elegant against the Quartz worktop. Finally, check out the tall cupboard with its spice rack (or bottle holder) built into the door. All of our cabinetry is built to your specification so that no space, no matter how small is wasted. Genius!
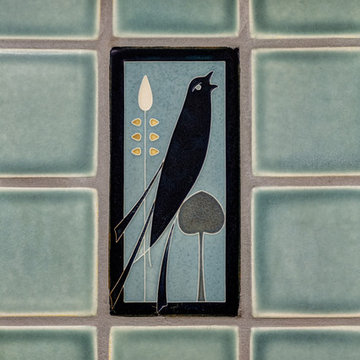
Arts and Crafts kitchen backsplash featuring Motawi Tileworks’ Songbird and Long Stem art tiles in Grey Blue. Photo: Justin Maconochie.
Medium sized traditional u-shaped kitchen in Detroit with a submerged sink, raised-panel cabinets, grey cabinets, granite worktops, blue splashback, ceramic splashback, stainless steel appliances, medium hardwood flooring and no island.
Medium sized traditional u-shaped kitchen in Detroit with a submerged sink, raised-panel cabinets, grey cabinets, granite worktops, blue splashback, ceramic splashback, stainless steel appliances, medium hardwood flooring and no island.
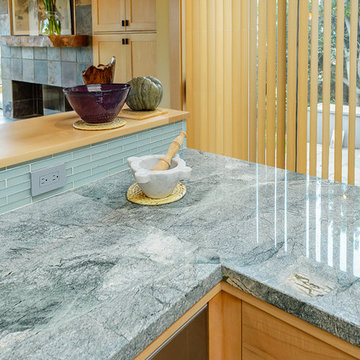
he kitchen, which sits adjacent to the living room with its sweeping views of the ocean, was upgraded with polished Del Mare Granite countertops, new GE Appliances, and Akdo Icelandic glass tiles at the backsplash. Existing track lights throughout the house were replaced by new Lightolier LED track fixtures, and Hubbardton Forge Corona pendants were customized to hang on a sloped ceiling over the kitchen bar.
searanchimages.com

vinyl flooring
Large traditional u-shaped enclosed kitchen in Miami with a double-bowl sink, distressed cabinets, granite worktops, beige splashback, stone tiled splashback, stainless steel appliances, vinyl flooring, an island and recessed-panel cabinets.
Large traditional u-shaped enclosed kitchen in Miami with a double-bowl sink, distressed cabinets, granite worktops, beige splashback, stone tiled splashback, stainless steel appliances, vinyl flooring, an island and recessed-panel cabinets.

Design ideas for a medium sized industrial grey and brown galley enclosed kitchen in Moscow with a submerged sink, flat-panel cabinets, black cabinets, wood worktops, black splashback, porcelain splashback, black appliances, marble flooring, an island and brown worktops.
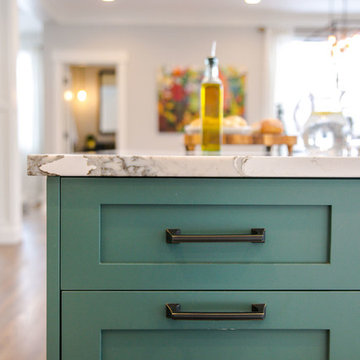
Our clients had just recently closed on their new house in Stapleton and were excited to transform it into their perfect forever home. They wanted to remodel the entire first floor to create a more open floor plan and develop a smoother flow through the house that better fit the needs of their family. The original layout consisted of several small rooms that just weren’t very functional, so we decided to remove the walls that were breaking up the space and restructure the first floor to create a wonderfully open feel.
After removing the existing walls, we rearranged their spaces to give them an office at the front of the house, a large living room, and a large dining room that connects seamlessly with the kitchen. We also wanted to center the foyer in the home and allow more light to travel through the first floor, so we replaced their existing doors with beautiful custom sliding doors to the back yard and a gorgeous walnut door with side lights to greet guests at the front of their home.
Living Room
Our clients wanted a living room that could accommodate an inviting sectional, a baby grand piano, and plenty of space for family game nights. So, we transformed what had been a small office and sitting room into a large open living room with custom wood columns. We wanted to avoid making the home feel too vast and monumental, so we designed custom beams and columns to define spaces and to make the house feel like a home. Aesthetically we wanted their home to be soft and inviting, so we utilized a neutral color palette with occasional accents of muted blues and greens.
Dining Room
Our clients were also looking for a large dining room that was open to the rest of the home and perfect for big family gatherings. So, we removed what had been a small family room and eat-in dining area to create a spacious dining room with a fireplace and bar. We added custom cabinetry to the bar area with open shelving for displaying and designed a custom surround for their fireplace that ties in with the wood work we designed for their living room. We brought in the tones and materiality from the kitchen to unite the spaces and added a mixed metal light fixture to bring the space together
Kitchen
We wanted the kitchen to be a real show stopper and carry through the calm muted tones we were utilizing throughout their home. We reoriented the kitchen to allow for a big beautiful custom island and to give us the opportunity for a focal wall with cooktop and range hood. Their custom island was perfectly complimented with a dramatic quartz counter top and oversized pendants making it the real center of their home. Since they enter the kitchen first when coming from their detached garage, we included a small mud-room area right by the back door to catch everyone’s coats and shoes as they come in. We also created a new walk-in pantry with plenty of open storage and a fun chalkboard door for writing notes, recipes, and grocery lists.
Office
We transformed the original dining room into a handsome office at the front of the house. We designed custom walnut built-ins to house all of their books, and added glass french doors to give them a bit of privacy without making the space too closed off. We painted the room a deep muted blue to create a glimpse of rich color through the french doors
Powder Room
The powder room is a wonderful play on textures. We used a neutral palette with contrasting tones to create dramatic moments in this little space with accents of brushed gold.
Master Bathroom
The existing master bathroom had an awkward layout and outdated finishes, so we redesigned the space to create a clean layout with a dream worthy shower. We continued to use neutral tones that tie in with the rest of the home, but had fun playing with tile textures and patterns to create an eye-catching vanity. The wood-look tile planks along the floor provide a soft backdrop for their new free-standing bathtub and contrast beautifully with the deep ash finish on the cabinetry.

Inspiration for an expansive traditional l-shaped kitchen in Philadelphia with a single-bowl sink, white cabinets, quartz worktops, grey splashback, ceramic splashback, stainless steel appliances, dark hardwood flooring, an island, brown floors, white worktops and shaker cabinets.
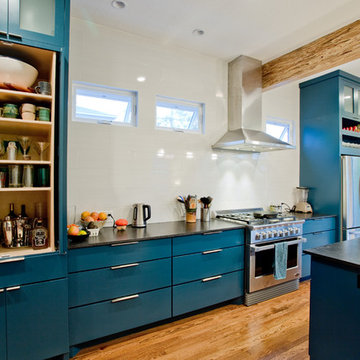
Custom Kitchen Expansion featuring a exposed LVL Structural Beam, DCS Appliances, Casement Ventilation Windows, Leather Granite, and Full Tile Backsplash
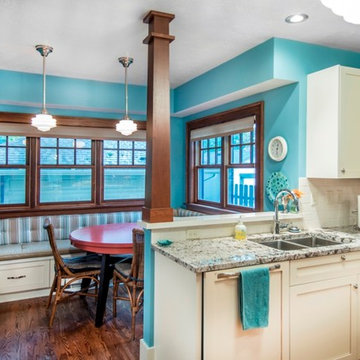
Architect: Michelle Penn, AIA This is remodel & addition project of an Arts & Crafts two-story home. It included the Kitchen & Dining remodel and an addition of an Office, Dining, Mudroom & 1/2 Bath. Note the banquette seating! It includes much needed storage of not-often-used dishes & linens! Photo Credit: Jackson Studios

Les niches ouvertes apportent la couleur chaleureuse du chêne cognac et allègent visuellement le bloc de colonnes qui aurait été trop massif si entièrement fermé!

Inspiration for a medium sized modern l-shaped open plan kitchen in Paris with a single-bowl sink, beaded cabinets, green cabinets, tile countertops, white splashback, porcelain splashback, black appliances, ceramic flooring, an island, grey floors and white worktops.

Kitchen open to living and dining. Receycled glass island countertop. Raked windows and glass bifolding doors open indoors to outside.
Photo of a medium sized rustic galley open plan kitchen in Other with a submerged sink, beaded cabinets, medium wood cabinets, glass worktops, blue splashback, ceramic splashback, stainless steel appliances, medium hardwood flooring, an island, brown floors and blue worktops.
Photo of a medium sized rustic galley open plan kitchen in Other with a submerged sink, beaded cabinets, medium wood cabinets, glass worktops, blue splashback, ceramic splashback, stainless steel appliances, medium hardwood flooring, an island, brown floors and blue worktops.
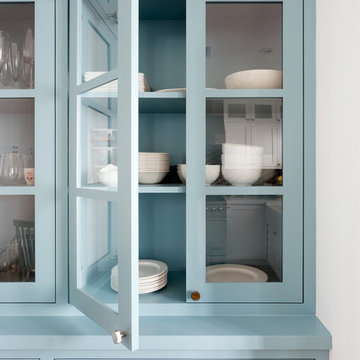
New Kitchen space plan and remodel. Amy Bartlam photography.
Photo of a medium sized nautical l-shaped enclosed kitchen in Los Angeles with a belfast sink, shaker cabinets, blue cabinets, blue splashback, light hardwood flooring, an island, composite countertops, ceramic splashback, stainless steel appliances, brown floors and white worktops.
Photo of a medium sized nautical l-shaped enclosed kitchen in Los Angeles with a belfast sink, shaker cabinets, blue cabinets, blue splashback, light hardwood flooring, an island, composite countertops, ceramic splashback, stainless steel appliances, brown floors and white worktops.
Premium Turquoise Kitchen Ideas and Designs
7
