Premium Turquoise Kitchen Ideas and Designs
Refine by:
Budget
Sort by:Popular Today
41 - 60 of 2,366 photos
Item 1 of 3

Inspiration for a large beach style kitchen pantry in Miami with a belfast sink, all styles of cabinet, white cabinets, engineered stone countertops, white splashback, stone tiled splashback, stainless steel appliances, porcelain flooring, an island, white floors and white worktops.

Inspiration for a large bohemian l-shaped kitchen in Columbus with a belfast sink, recessed-panel cabinets, green cabinets, engineered stone countertops, white splashback, stainless steel appliances, light hardwood flooring, an island, brown floors and white worktops.

Design, Fabrication, Install and Photography by MacLaren Kitchen and Bath
Cabinetry: Centra/Mouser Square Inset style. Coventry Doors/Drawers and select Slab top drawers. Semi-Custom Cabinetry, mouldings and hardware installed by MacLaren and adjusted onsite.
Decorative Hardware: Jeffrey Alexander/Florence Group Cups and Knobs
Backsplash: Handmade Subway Tile in Crackled Ice with Custom ledge and frame installed in Sea Pearl Quartzite
Countertops: Sea Pearl Quartzite with a Half-Round-Over Edge
Sink: Blanco Large Single Bowl in Metallic Gray
Extras: Modified wooden hood frame, Custom Doggie Niche feature for dog platters and treats drawer, embellished with a custom Corian dog-bone pull.

Situated at the top of the Eugene O'Neill National Historic Park in Danville, this mid-century modern hilltop home had great architectural features, but needed a kitchen update that spoke to the design style of the rest of the house. We would have to say this project was one of our most challenging when it came to blending the mid-century style of the house with a more eclectic and modern look that the clients were drawn to. But who doesn't love a good challenge? We removed the builder-grade cabinetry put in by a previous owner and took down a wall to open up the kitchen to the rest of the great room. The kitchen features a custom designed hood as well as custom cabinetry with an intricate beaded details that sets it apart from all of our other cabinetry designs. The pop of blue paired with the dark walnut creates an eye catching contrast. Ridgecrest also designed and fabricated solid steel wall cabinetry to store countertop appliances and display dishes and glasses. The copper accents on the range and faucets bring the design full circle and finish this gorgeous one-of-a-kind-kitchen off nicely.

The appliance garage when not in use.
Large country u-shaped kitchen pantry in New York with recessed-panel cabinets, grey cabinets, marble worktops, white splashback, ceramic splashback, medium hardwood flooring, an island, brown floors and brown worktops.
Large country u-shaped kitchen pantry in New York with recessed-panel cabinets, grey cabinets, marble worktops, white splashback, ceramic splashback, medium hardwood flooring, an island, brown floors and brown worktops.

The Kitchen and storage area in this ADU is complete and complimented by using flat black storage space stainless steel fixtures. And with light colored counter tops, it provides a positive, uplifting feel.

Kitchen, counter, bar seating with custom fabric - upholstered seating, lantern lighting, custom range hood, butlers pantry with coffee & tea bar, white wainscoting.
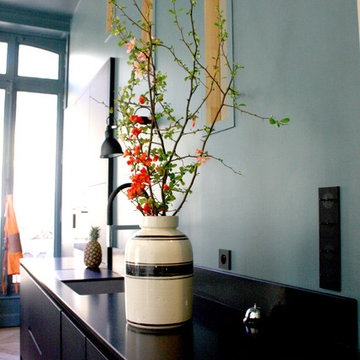
Une piece à vivre avec un ilot monumental pour les parties de finger food
Photo of a large modern single-wall kitchen/diner in Lyon with a submerged sink, beaded cabinets, black splashback, black appliances, light hardwood flooring, beige floors, light wood cabinets, marble splashback, an island and black worktops.
Photo of a large modern single-wall kitchen/diner in Lyon with a submerged sink, beaded cabinets, black splashback, black appliances, light hardwood flooring, beige floors, light wood cabinets, marble splashback, an island and black worktops.

debra szidon
Inspiration for a medium sized traditional galley kitchen/diner in San Francisco with an integrated sink, flat-panel cabinets, green cabinets, granite worktops, green splashback, concrete flooring, an island and green floors.
Inspiration for a medium sized traditional galley kitchen/diner in San Francisco with an integrated sink, flat-panel cabinets, green cabinets, granite worktops, green splashback, concrete flooring, an island and green floors.
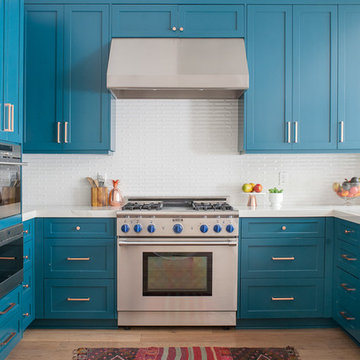
bar stools
This is an example of a traditional u-shaped open plan kitchen in Orange County with shaker cabinets, blue cabinets, white splashback, stainless steel appliances, light hardwood flooring, beige floors and no island.
This is an example of a traditional u-shaped open plan kitchen in Orange County with shaker cabinets, blue cabinets, white splashback, stainless steel appliances, light hardwood flooring, beige floors and no island.

Inspiration for a medium sized nautical galley kitchen/diner in Chicago with a built-in sink, shaker cabinets, white cabinets, granite worktops, grey splashback, stone tiled splashback, stainless steel appliances, medium hardwood flooring, brown floors and an island.
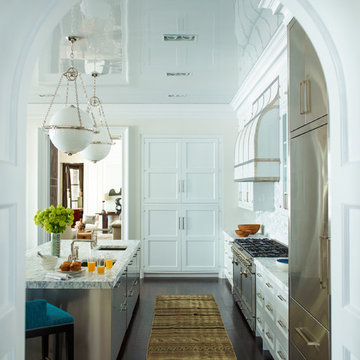
Eric Piasecki and Josh Gibson
This is an example of a large classic galley kitchen in New York with recessed-panel cabinets, white cabinets, white splashback, stainless steel appliances, an island and a submerged sink.
This is an example of a large classic galley kitchen in New York with recessed-panel cabinets, white cabinets, white splashback, stainless steel appliances, an island and a submerged sink.

Mixing a three-dimensional tile with a subway tile creates a unique pattern on a focal wall that has space to display the owner's vintage glassware collection. A quartz countertop cantilevers over the edge of the wood laminate base cabinet to create visual styling. White laminate cupboards blend in with the white tile walls and backsplash. Under-cabinet LED lighting provides ample task lighting. The wall between the kitchen and the living/dining room was removed, creating the open concept space owners look for today.

This is an example of an expansive classic single-wall kitchen/diner in Minneapolis with a submerged sink, blue cabinets, granite worktops, white splashback, ceramic splashback, integrated appliances, medium hardwood flooring, an island, blue worktops and shaker cabinets.
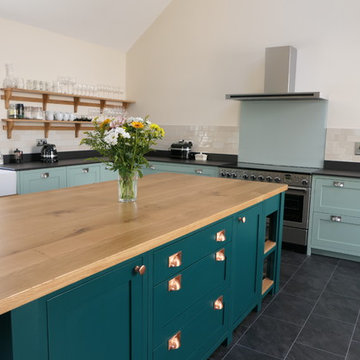
Luxury bespoke kitchen, with a mix of Dekton and Oak worktops. Oak drawer boxes, birch plywood carcasses and hardwood painted doors and framework.
Large classic l-shaped open plan kitchen in West Midlands with a belfast sink, shaker cabinets, green cabinets, engineered stone countertops, grey splashback, glass sheet splashback, stainless steel appliances, ceramic flooring, an island, black floors and black worktops.
Large classic l-shaped open plan kitchen in West Midlands with a belfast sink, shaker cabinets, green cabinets, engineered stone countertops, grey splashback, glass sheet splashback, stainless steel appliances, ceramic flooring, an island, black floors and black worktops.

Through the sliding door with glass panels, you can see the walk-in pantry and wine fridge. The pantry has it's own window to make the small space feel open with glass on two walls.
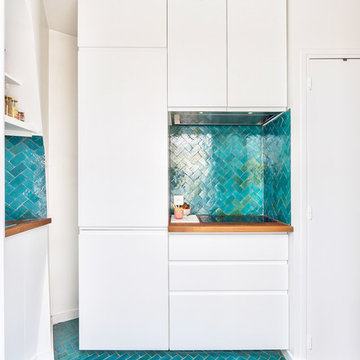
La superbe cuisine, qui fut très compliquée à réaliser.
Beaucoup d'ajustements et de sur-mesure à cause de ce mur en pente que nous ne pouvions pas toucher.
Mais surtout le clou du spectacle: ces magnifiques carreaux zelliges bleu pétrole, assortis à un plan de travail en bois exotique, qui rappellent le bleu du salon.
https://www.nevainteriordesign.com
http://www.cotemaison.fr/loft-appartement/diaporama/appartement-paris-9-avant-apres-d-un-33-m2-pour-un-couple_30796.html
https://www.houzz.fr/ideabooks/114511574/list/visite-privee-exotic-attitude-pour-un-33-m%C2%B2-parisien
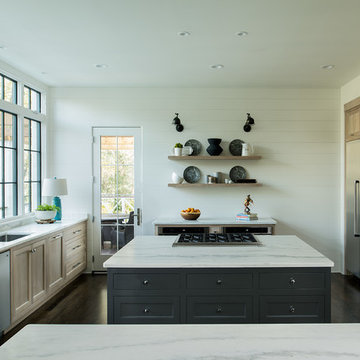
Inspiration for a large traditional u-shaped enclosed kitchen in Atlanta with a submerged sink, recessed-panel cabinets, light wood cabinets, marble worktops, stainless steel appliances, dark hardwood flooring, multiple islands and brown floors.
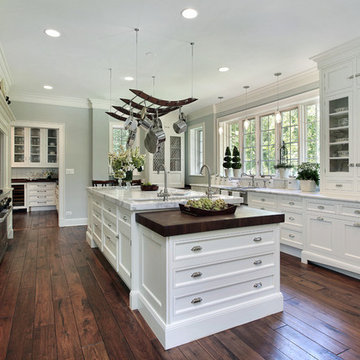
This is an example of a medium sized classic u-shaped enclosed kitchen in Other with a belfast sink, shaker cabinets, white cabinets, engineered stone countertops, stainless steel appliances, medium hardwood flooring and an island.
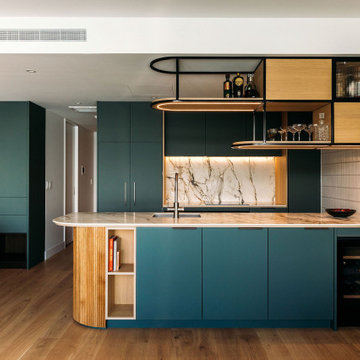
The brief was to have a functional kitchen design that is beautiful with clean finishes and lots of additional storage. We designed cabinetry and wine storage on the living room side of the penninsula bench and an overhead cabinet to allow glassware to be accessed from both sides.
Premium Turquoise Kitchen Ideas and Designs
3