Premium Turquoise Kitchen Ideas and Designs
Refine by:
Budget
Sort by:Popular Today
81 - 100 of 2,366 photos
Item 1 of 3
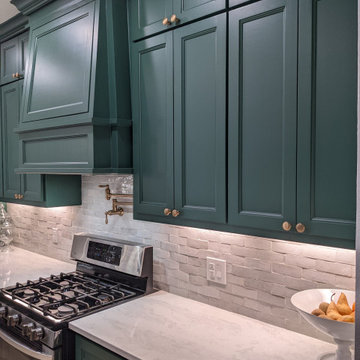
This transitional kitchen is a sophisticated moderator between the timelessness of traditional design and the clean, simple lines of contemporary style. From bold hues to subtle shades, we’ve been crushing on color in the kitchen for quite some time. This design palette features Billiard green cabinetry with Luna Plena quartz countertops in neutral tones that feature luxe marble movement. Paired with a creamy white zellige tile and farmhouse sink for a romantic and cozy farmhouse palette, the antique brass hardware adds a glamorous final touch to create a gorgeous space the whole family can enjoy.
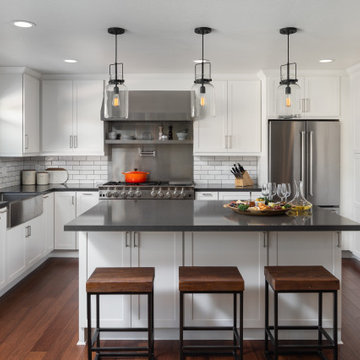
This Chef's kitchen in Seal Beach, CA was inspired by the homeowner's love for cooking. The "Harvard" model home was originally designed with an enclosed kitchen and laundry area, separate from the living room. Morey Remodeling opened up the space by removing a half wall and integrating the laundry closet in the kitchen. Complete with innovative cabinet storage solutions, gray Quartz countertops, pot filler with stainless steel and ceramic subway tile backsplash. This beautiful kitchen is now ready to cook a delicious meal
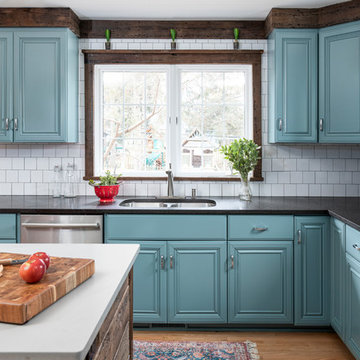
It all started with a retro red fridge. Next came the teal cabinet paint color, and then the custom island made of reclaimed wood. Of course there is also the shiplap on the ceiling, the 3 different pendant lights, the concrete quartz countertop, and the retro stools. The sum of the parts equals a kitchen that is second to none!
Photo: Picture Perfect House
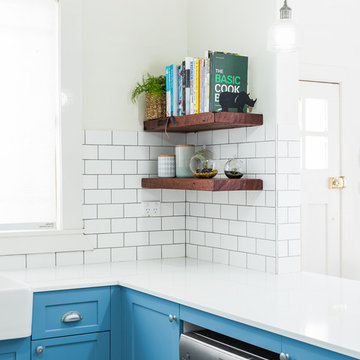
Photo Credit: Urban Angles
Inspiration for a medium sized traditional u-shaped kitchen pantry in Sydney with a belfast sink, shaker cabinets, blue cabinets, composite countertops, white splashback, metro tiled splashback, stainless steel appliances, terracotta flooring, an island, beige floors and white worktops.
Inspiration for a medium sized traditional u-shaped kitchen pantry in Sydney with a belfast sink, shaker cabinets, blue cabinets, composite countertops, white splashback, metro tiled splashback, stainless steel appliances, terracotta flooring, an island, beige floors and white worktops.
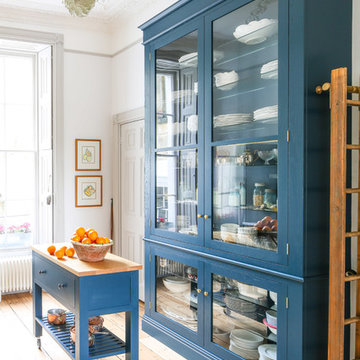
A Glazed Shaker dresser painted in Farrow & Ball Hague Blue with brass handles sits on one wall, a ladder used to access the top of the dresser hangs on a brass bar on the side. A movable butchers block on wheels, with an oiled oak worktop painted in Farrow & Ball Hague Blue sit in front of the dresser
Photographer: Charlie O'Beirne - Lukonic Photography

The Challenge
This beautiful waterfront home was begging for an update. Our clients wanted a contemporary design with modern finishes. They craved improved functionality in the kitchen, hardwood flooring in the living areas, and a spacious walk-in closet in the master bathroom. With two children in school, our clients also needed the project completed during their summer vacation – leaving a slim 90 days for the entire remodel. Could we do it? …Challenge accepted!
Our Solution
With their active summer travel schedule, our clients elected to vacate their home for the duration of the project. This was ideal for the intrusive nature of the scope of work.
In preparation, our design team created a project plan to suit our client’s needs. With such a clear timeline, we were able to select and order long-lead items in plenty of time for the project start date.
In the kitchen, we rearranged the layout to provide superior ventilation for the cooktop on the exterior wall. We added two large storage cabinets with glass doors, accented by a sleek mosaic backsplash of glass tile. We also incorporated a large contemporary waterfall island into the room. With seating at one end, the island provides both increased functionality and an eye-catching focal point for the center of the room. On the interior wall of the kitchen, we maximized storage with a wall of built-in cabinetry – complete with pullout pantry cabinets, a double oven, and a large stainless refrigerator.
Our clients wisely chose rich, dark-colored wood flooring to add warmth to the contemporary design. After installing the flooring in the kitchen, we brought it into the main living areas as well. In the great room, we wrapped the existing gas fireplace in a neutral stack stone. The effect of the stone on the media and window wall is breathtaking.
In the master bathroom, we expanded the closet by pushing the wall back into the adjacent pass-through hallway. The new walk-in closet now includes an impressive closet organization system.
Returning to the master bathroom, we removed the single vanity and repositioned the toilet, allowing for a new, curb-less glass shower and a his-and-hers vanity. The entire vanity and shower wall is finished in white 12×24 porcelain tile. The vertical glass mosaic accent band and backlit floating mirrors add to the clean, modern style. To the left of the master bathroom entry, we even added a matching make-up area.
Finally, we installed a number of elegant enhancements in the remaining rooms. The clients chose a bronze metal relief accent wall as well as some colorful finishes and artwork for the entry and hallway.
Exceptional Results
Our clients were simply thrilled with the final product! Not only did they return from their summer vacation to a gorgeous home remodel, but we concluded the project a full week ahead of schedule. As a result, the family was able to move in sooner than planned, giving them plenty of time to acclimate to the renovated space before their kids returned to school. Ultimately, we provided the outstanding results and customer experience that our clients had been searching for.
“We met with many other contractors leading up to signing with Progressive Design Build. When we met Mike, we finally felt safe. We had heard so many horror stories about contractors! Progressive was the best move we could have made. They made our dream house become a reality. Vernon was in charge of our project and everything went better than we expected. Our project was completed earlier than expected, too. Our questions and concerns were dealt with quickly and professionally, the job site was always clean, and all subs were friendly and professional. We had a wonderful experience with Progressive Design Build. We’re so grateful we found them.” – The Mader Family

Photo of a medium sized contemporary u-shaped kitchen/diner in Los Angeles with a double-bowl sink, raised-panel cabinets, white cabinets, granite worktops, white splashback, mosaic tiled splashback, stainless steel appliances, medium hardwood flooring and an island.

This is an example of a medium sized classic u-shaped kitchen in New York with a submerged sink, shaker cabinets, blue cabinets, engineered stone countertops, grey splashback, metro tiled splashback, stainless steel appliances, dark hardwood flooring, a breakfast bar and brown floors.

Photo Credit: Michael Partenio
Inspiration for a medium sized farmhouse u-shaped kitchen/diner in New York with beaded cabinets, granite worktops, white splashback, ceramic splashback, stainless steel appliances, medium hardwood flooring, an island and green cabinets.
Inspiration for a medium sized farmhouse u-shaped kitchen/diner in New York with beaded cabinets, granite worktops, white splashback, ceramic splashback, stainless steel appliances, medium hardwood flooring, an island and green cabinets.

Stunning transformation of a 160 year old Victorian home in very bad need of a renovation. This stately beach home has been in the same family for over 70 years. It needed to pay homage to its roots while getting a massive update to suit the needs of this large family, their relatives and friends.
DREAM...DESIGN...LIVE...

Inspiration for a large traditional l-shaped kitchen/diner in Houston with a submerged sink, recessed-panel cabinets, white cabinets, quartz worktops, white splashback, ceramic splashback, stainless steel appliances, dark hardwood flooring, multiple islands, brown floors and white worktops.

Complete ADU Build; Framing, drywall, insulation, carpentry and all required electrical and plumbing needs per the ADU build. Installation of all tile; Kitchen flooring and backsplash. Installation of hardwood flooring and base molding. Installation of all Kitchen cabinets as well as a fresh paint to finish.

Inspiration for a large traditional l-shaped kitchen/diner in DC Metro with shaker cabinets, blue cabinets, wood worktops, blue splashback, ceramic splashback, integrated appliances and an island.
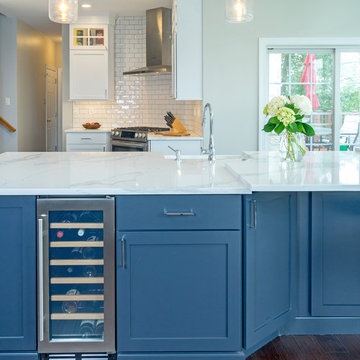
This spacious kitchen design in Yardley is a bright, open plan space bathed in natural light from the large windows, doors, and skylights. The white perimeter cabinets from Koch and Company are complemented by handmade subway tile and MSI Surfaces Calcatta Venice quartz countertop. The white color scheme is beautifully contrasted by blue island cabinetry with a bi-level countertop and barstool seating. The island also includes a Task Lighting angled power strip, a narrow wine refrigerator, and a white Blanco Siligranit apron front sink with a Riobel Edge faucet and chrome soap dispenser. The kitchen cabinets are accented by Top Knobs Lydia style pulls in chrome. Bosch stainless appliances feature throughout the kitchen, including a microwave drawer and a Bosch stainless chimney hood. Dark hardwood flooring from Meridian brings depth to the style. The natural lighting is complemented by pendant lights from Wage Lighting, undercabinet lighting, and upper glass front cabinets with in cabinet lighting.

Architect: Morningside Architects, LLP
Contractor: Ista Construction Inc.
Photos: HAR
This is an example of a large traditional u-shaped enclosed kitchen in Houston with a submerged sink, shaker cabinets, medium wood cabinets, composite countertops, beige splashback, stone tiled splashback, stainless steel appliances, medium hardwood flooring and an island.
This is an example of a large traditional u-shaped enclosed kitchen in Houston with a submerged sink, shaker cabinets, medium wood cabinets, composite countertops, beige splashback, stone tiled splashback, stainless steel appliances, medium hardwood flooring and an island.

Arts and Crafts kitchen backsplash featuring Motawi Tileworks’ Songbird and Long Stem art tiles in Grey Blue. Photo: Justin Maconochie.
Medium sized classic u-shaped kitchen in Detroit with a submerged sink, raised-panel cabinets, grey cabinets, granite worktops, blue splashback, ceramic splashback, stainless steel appliances, medium hardwood flooring and no island.
Medium sized classic u-shaped kitchen in Detroit with a submerged sink, raised-panel cabinets, grey cabinets, granite worktops, blue splashback, ceramic splashback, stainless steel appliances, medium hardwood flooring and no island.

Anna M Campbell
Photo of a medium sized victorian u-shaped enclosed kitchen in Portland with a belfast sink, white cabinets, granite worktops, green splashback, ceramic splashback, stainless steel appliances, light hardwood flooring, an island and recessed-panel cabinets.
Photo of a medium sized victorian u-shaped enclosed kitchen in Portland with a belfast sink, white cabinets, granite worktops, green splashback, ceramic splashback, stainless steel appliances, light hardwood flooring, an island and recessed-panel cabinets.
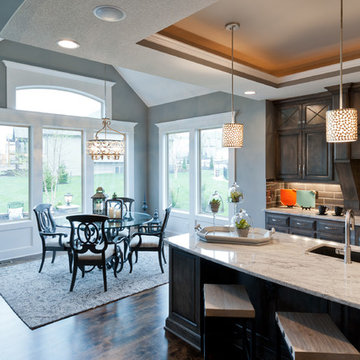
Ken Claypool
Design ideas for a large traditional u-shaped kitchen in Kansas City with a submerged sink, dark wood cabinets, marble worktops, grey splashback, metro tiled splashback, stainless steel appliances, dark hardwood flooring, an island, brown floors and raised-panel cabinets.
Design ideas for a large traditional u-shaped kitchen in Kansas City with a submerged sink, dark wood cabinets, marble worktops, grey splashback, metro tiled splashback, stainless steel appliances, dark hardwood flooring, an island, brown floors and raised-panel cabinets.
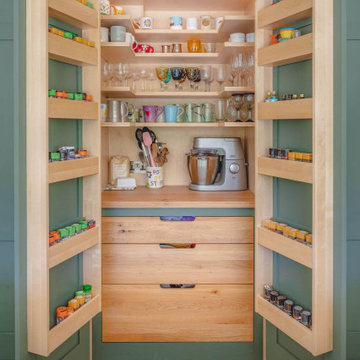
Large country galley open plan kitchen in Other with a double-bowl sink, shaker cabinets, green cabinets, an island, grey floors and white worktops.

Inspiration for a medium sized classic l-shaped enclosed kitchen in Philadelphia with a single-bowl sink, shaker cabinets, blue cabinets, engineered stone countertops, white splashback, ceramic splashback, stainless steel appliances, cement flooring, an island, grey floors and white worktops.
Premium Turquoise Kitchen Ideas and Designs
5