Premium Wardrobe with Porcelain Flooring Ideas and Designs
Refine by:
Budget
Sort by:Popular Today
21 - 40 of 457 photos
Item 1 of 3
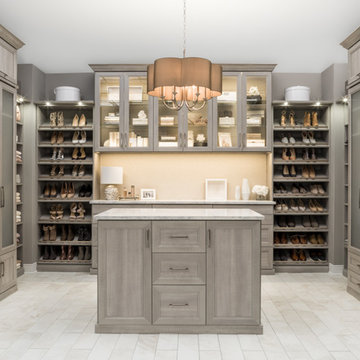
Inspiration for a large traditional gender neutral dressing room in Charleston with glass-front cabinets, beige cabinets, porcelain flooring and grey floors.
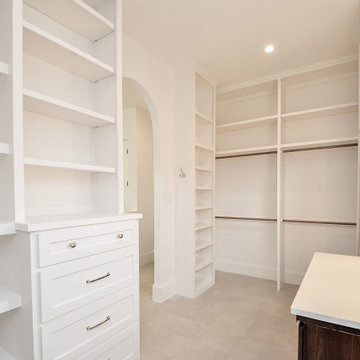
Inspiration for a medium sized classic dressing room for women in Houston with recessed-panel cabinets, dark wood cabinets, porcelain flooring and beige floors.
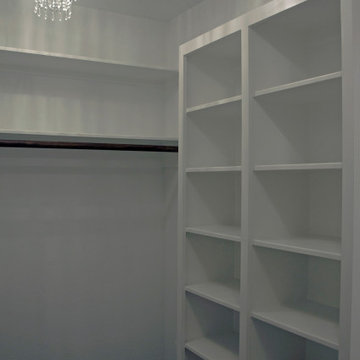
Inspiration for a medium sized traditional gender neutral walk-in wardrobe in Houston with white cabinets, porcelain flooring and grey floors.
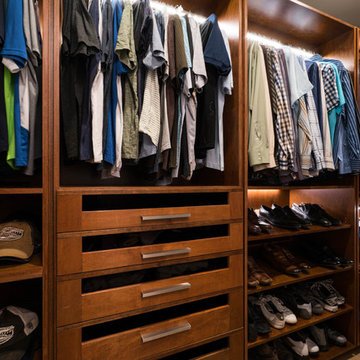
"His" Custom Walk In Closet / Maple Wood with LED hanging rod.Photographed by Third Act Media.
Great amount of storage for anyone to use day-to-day.
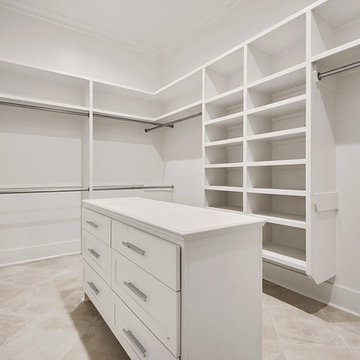
Design ideas for a medium sized traditional gender neutral walk-in wardrobe in New Orleans with recessed-panel cabinets, white cabinets, porcelain flooring and beige floors.
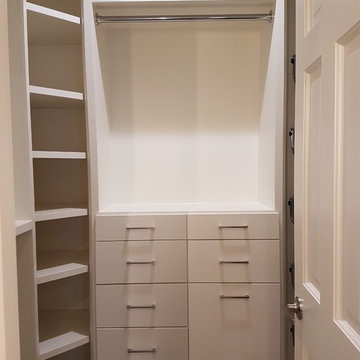
Xtreme Renovations, LLC has completed another amazing Master Bathroom Renovation for our repeat clients in Lakewood Forest/NW Harris County.
This Project required transforming a 1970’s Constructed Roman Themed Master Bathroom to a Modern State-of-the-Art Master Asian-inspired Bathroom retreat with many Upgrades.
The demolition of the existing Master Bathroom required removing all existing floor and shower Tile, all Vanities, Closest shelving, existing Sky Light above a large Roman Jacuzzi Tub, all drywall throughout the existing Master Bath, shower enclosure, Columns, Double Entry Doors and Medicine Cabinets.
The Construction Phase of this Transformation included enlarging the Shower, installing new Glass Block in Shower Area, adding Polished Quartz Shower Seating, Shower Trim at the Shower entry and around the Shower enclosure, Shower Niche and Rain Shower Head. Seamless Glass Shower Door was included in the Upgrade.
New Drywall was installed throughout the Master Bathroom with major Plumbing upgrades including the installation of Tank Less Water Heater which is controlled by Blue Tooth Technology. The installation of a stainless Japanese Soaking Tub is a unique Feature our Clients desired and added to the ‘Wow Factor’ of this Project.
New Floor Tile was installed in the Master Bathroom, Master Closets and Water Closet (W/C). Pebble Stone on Shower Floor and around the Japanese Tub added to the Theme our clients required to create an Inviting and Relaxing Space.
Custom Built Vanity Cabinetry with Towers, all with European Door Hinges, Soft Closing Doors and Drawers. The finish was stained and frosted glass doors inserts were added to add a Touch of Class. In the Master Closets, Custom Built Cabinetry and Shelving were added to increase space and functionality. The Closet Cabinetry and shelving was Painted for a clean look.
New lighting was installed throughout the space. LED Lighting on dimmers with Décor electrical Switches and outlets were included in the Project. Lighted Medicine Cabinets and Accent Lighting for the Japanese Tub completed this Amazing Renovation that clients desired and Xtreme Renovations, LLC delivered.
Extensive Drywall work and Painting completed the Project. New sliding entry Doors to the Master Bathroom were added.
From Design Concept to Completion, Xtreme Renovations, LLC and our Team of Professionals deliver the highest quality of craftsmanship and attention to details. Our “in-house” Design Team, attention to keeping your home as clean as possible throughout the Renovation Process and friendliness of the Xtreme Team set us apart from others. Contact Xtreme Renovations, LLC for your Renovation needs. At Xtreme Renovations, LLC, “It’s All In The Details”.
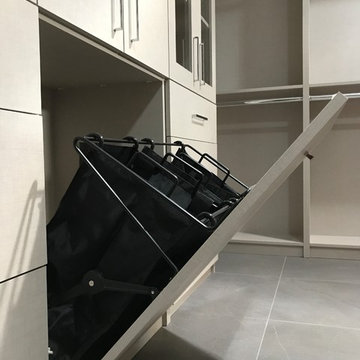
A view of thedouble hamper we installed in her space. There is also a matching unit in his space. The black bags simply lift out for carrying to a laundry room.
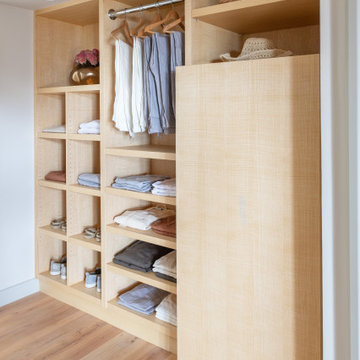
A custom closet and matching mirror made in collaboration with a local craftsperson uses FSC-certified ash wood with baseboards to match. A hallway closet using FSC-certified ash provides ample and convenient storage. The custom closet, made in collaboration with a local artisan features adjustable shelving to accommodate changing needs. A compartment with a swinging door was designed to hide a safe.
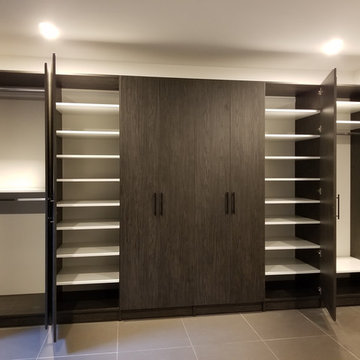
A 14 FT WARDROBE WALL UNIT WITH TONS OF STORAGE.
This custom wardrobe was built on a large empty wall. It has 10 doors and 6 sections.
The material color finish is called "AFTER HOURS" This Closet System is 91” inches tall, has adjustable shelving in White finish. The doors handles are in Dark Bronze.

Primary suite remodel; aging in place with curbless shower entry, heated floors, double vanity, electric in the medicine cabinet for toothbrush and shaver. Electric in vanity drawer for hairdryer. Under cabinet lighting on a sensor. Attached primary closet.
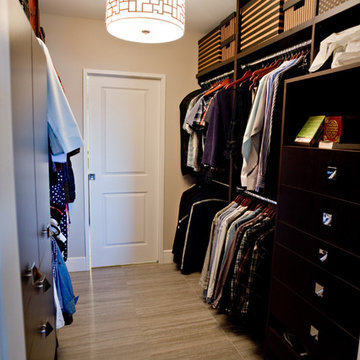
Red Photo Co.
Photo of a medium sized contemporary gender neutral walk-in wardrobe in Other with flat-panel cabinets, dark wood cabinets and porcelain flooring.
Photo of a medium sized contemporary gender neutral walk-in wardrobe in Other with flat-panel cabinets, dark wood cabinets and porcelain flooring.
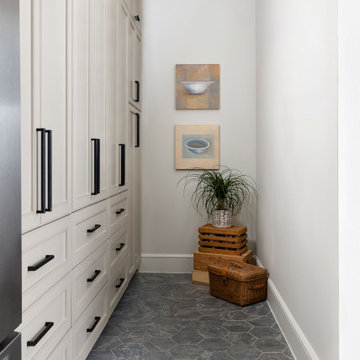
Pantry/ Back Kitchen
Large traditional walk-in wardrobe in Dallas with recessed-panel cabinets, white cabinets, porcelain flooring and multi-coloured floors.
Large traditional walk-in wardrobe in Dallas with recessed-panel cabinets, white cabinets, porcelain flooring and multi-coloured floors.
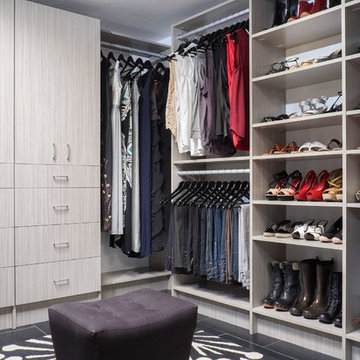
Large modern gender neutral dressing room in Other with flat-panel cabinets, light wood cabinets, porcelain flooring and black floors.
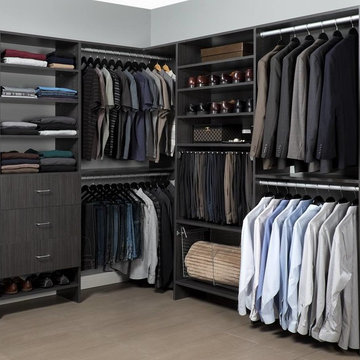
Design ideas for a large modern gender neutral walk-in wardrobe in Other with flat-panel cabinets, dark wood cabinets, porcelain flooring and beige floors.
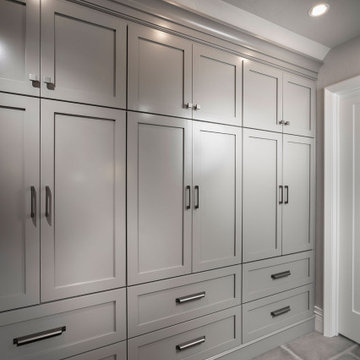
Photo of a large modern gender neutral built-in wardrobe in Other with a vaulted ceiling, porcelain flooring and grey floors.
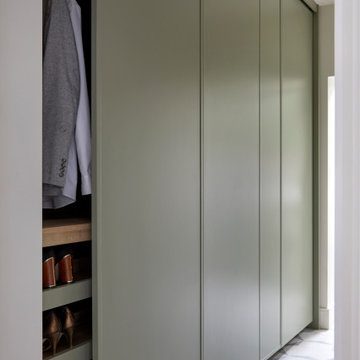
Sliding door storage was designed to maximise storage in the corridor between the hallway. and utility without obstructing the walkway.
Medium sized gender neutral built-in wardrobe in Wiltshire with green cabinets, porcelain flooring and grey floors.
Medium sized gender neutral built-in wardrobe in Wiltshire with green cabinets, porcelain flooring and grey floors.
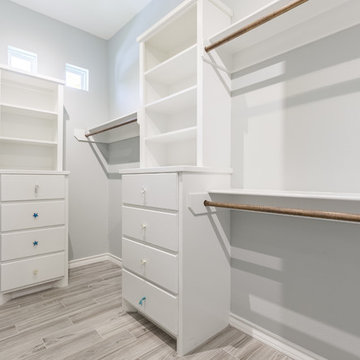
Master closet
Inspiration for a medium sized nautical gender neutral walk-in wardrobe in Austin with flat-panel cabinets, porcelain flooring and white cabinets.
Inspiration for a medium sized nautical gender neutral walk-in wardrobe in Austin with flat-panel cabinets, porcelain flooring and white cabinets.
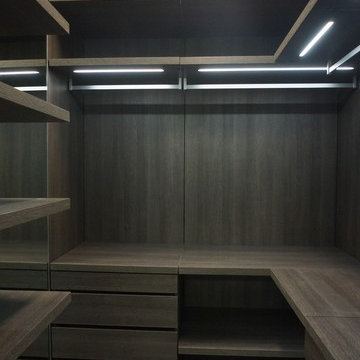
Very nice closet distribution for a small space
Small modern walk-in wardrobe for men in Miami with dark wood cabinets and porcelain flooring.
Small modern walk-in wardrobe for men in Miami with dark wood cabinets and porcelain flooring.
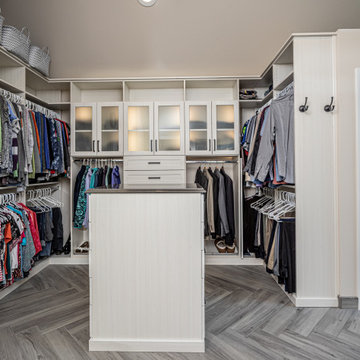
This master closet has wood plank looking porcelain tiles installed in a herringbone pattern. The closet system is Morning Mist color with etched glass door panels and oil rubbed bronze pulls. The island is topped with Pental Quarts Cinza countertops with an Ogee edge. Under-cabinet lighting comes on with a motion sensor when someone enters the room. The water closet pocket door has a matching etched glass panel.
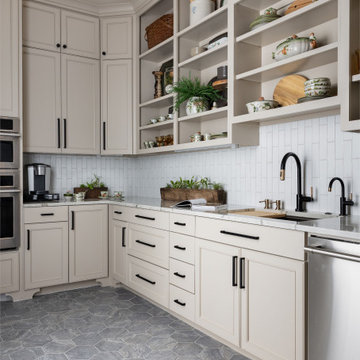
Pantry/ Back Kitchen
Large traditional walk-in wardrobe in Dallas with recessed-panel cabinets, white cabinets, porcelain flooring and multi-coloured floors.
Large traditional walk-in wardrobe in Dallas with recessed-panel cabinets, white cabinets, porcelain flooring and multi-coloured floors.
Premium Wardrobe with Porcelain Flooring Ideas and Designs
2