Premium Wardrobe with Porcelain Flooring Ideas and Designs
Refine by:
Budget
Sort by:Popular Today
101 - 120 of 457 photos
Item 1 of 3
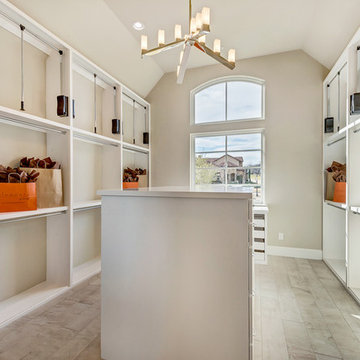
A transitional home designed and built by Garabedian Properties, a luxury custom home builder in Southlake, Texas. Photos by Realty Pro Shots
Photo of a large classic gender neutral walk-in wardrobe in Dallas with beaded cabinets, white cabinets and porcelain flooring.
Photo of a large classic gender neutral walk-in wardrobe in Dallas with beaded cabinets, white cabinets and porcelain flooring.
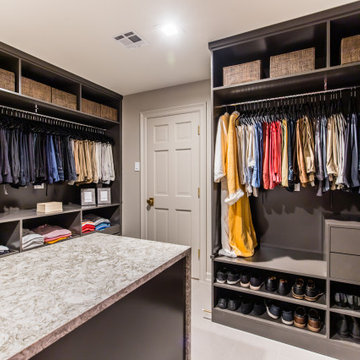
Design ideas for a medium sized modern gender neutral walk-in wardrobe in Dallas with flat-panel cabinets, grey cabinets, porcelain flooring and grey floors.
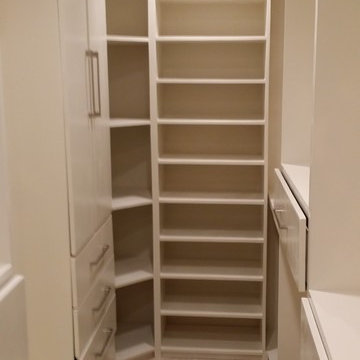
Overlook of the closet.
Southwestern walk-in custom-made closet with solid wood soft closing. It was a compact size (small size) female closet with a flat panel cabinet style and White color finish. Porcelain Flooring material (beige color) and flat ceiling.
it contains multiple hanging racks for all types of clothing, shoe shelves, cubbies, and drawers for all other items.
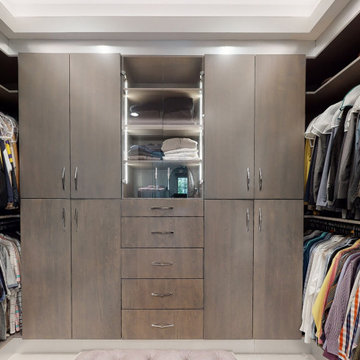
Custom maple closet with gray stain. Real solid wood door and drawer fronts. Glass cabinets with frameless glass and vertical LED lighting
Photo of a large modern walk-in wardrobe for men in Orange County with flat-panel cabinets, grey cabinets, porcelain flooring, beige floors and a coffered ceiling.
Photo of a large modern walk-in wardrobe for men in Orange County with flat-panel cabinets, grey cabinets, porcelain flooring, beige floors and a coffered ceiling.
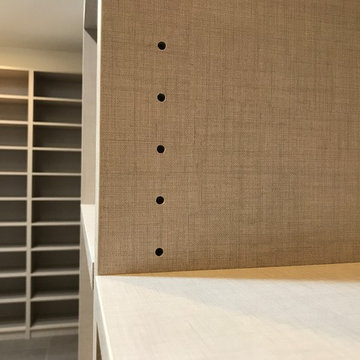
A super close shot which shows the tight grain pattern on the Cleaf TSS material. It's a simple, clean contemporary finish that can work with virtually any other design elements. Blurred in the background is "his" shoe storage area.
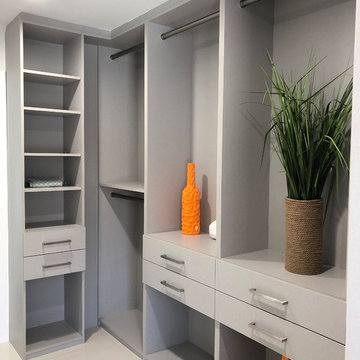
This is an example of a medium sized contemporary gender neutral walk-in wardrobe in Miami with flat-panel cabinets, grey cabinets, porcelain flooring and white floors.
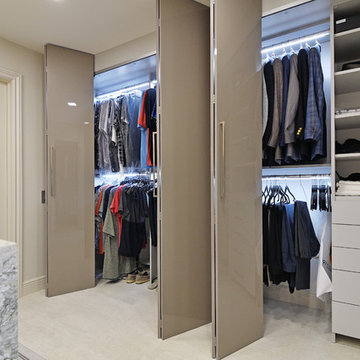
Mick Luvin Photography
Inspiration for a medium sized contemporary standard wardrobe for men in Miami with flat-panel cabinets, grey cabinets, porcelain flooring and grey floors.
Inspiration for a medium sized contemporary standard wardrobe for men in Miami with flat-panel cabinets, grey cabinets, porcelain flooring and grey floors.
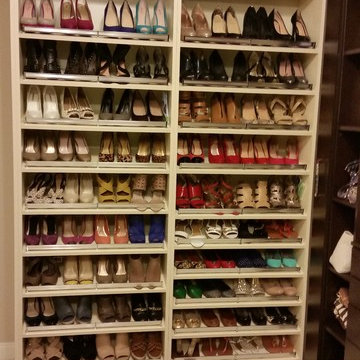
Simply and stylishly!
Large modern walk-in wardrobe for women in Houston with flat-panel cabinets, brown cabinets, porcelain flooring and beige floors.
Large modern walk-in wardrobe for women in Houston with flat-panel cabinets, brown cabinets, porcelain flooring and beige floors.
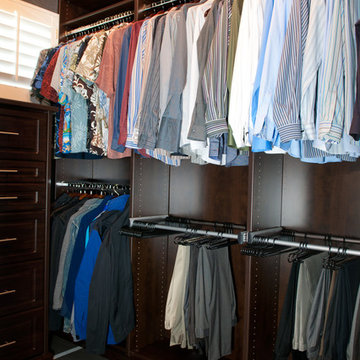
Connie Palen
Inspiration for a large traditional walk-in wardrobe for men in Las Vegas with recessed-panel cabinets, medium wood cabinets and porcelain flooring.
Inspiration for a large traditional walk-in wardrobe for men in Las Vegas with recessed-panel cabinets, medium wood cabinets and porcelain flooring.
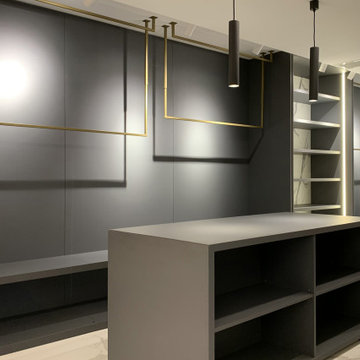
Large contemporary walk-in wardrobe in Other with open cabinets, grey cabinets, porcelain flooring and a coffered ceiling.
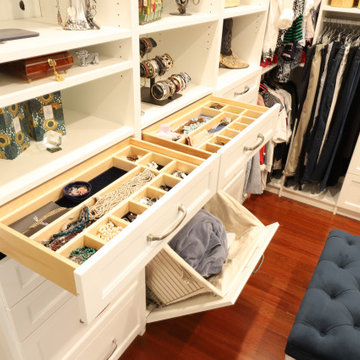
Amazing transformation for an amazing couple! This bathroom and master closet was closed up and had a lot of wasted space. The new space is fresh and full of storage.
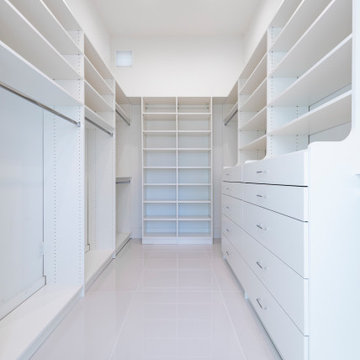
The DSA Residential Team designed this 4,000 SF Coastal Contemporary Spec Home. The two-story home was designed with an open concept for the living areas, maximizing the waterfront views and incorporating as much natural light as possible. The home was designed with a circular drive entrance and concrete block / turf courtyard, affording access to the home's two garages. DSA worked within the community's HOA guidelines to accomplish the look and feel the client wanted to achieve for the home. The team provided architectural renderings for the spec home to help with marketing efforts and to help future buyers envision the final product.
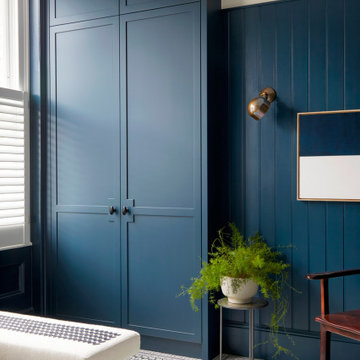
Previously a muddled home office, this boot room was designed to maximise much needed storage for a busy family and provide a welcoming and clutter free space as you enter the home.
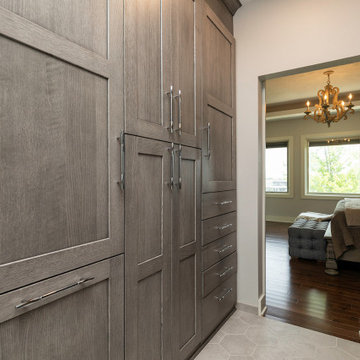
We re-imagined this master suite so that the bed and bath are separated by a well-designed his-and-hers closet. Through the custom closet you'll find a lavish bath with his and hers vanities, and subtle finishes in tones of gray for a peaceful beginning and end to every day.
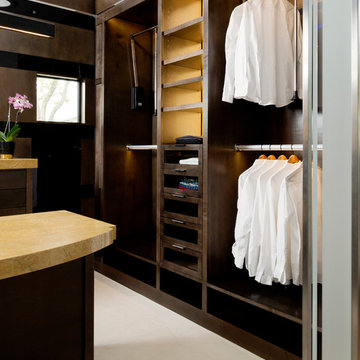
Large traditional gender neutral walk-in wardrobe in Houston with flat-panel cabinets, dark wood cabinets and porcelain flooring.
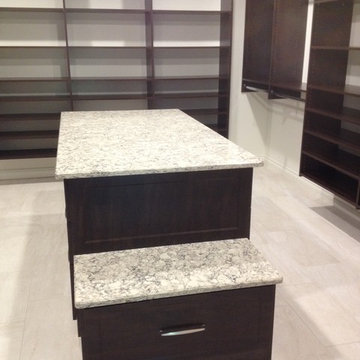
Master Closets
Photo of a large classic gender neutral walk-in wardrobe in Detroit with shaker cabinets, dark wood cabinets and porcelain flooring.
Photo of a large classic gender neutral walk-in wardrobe in Detroit with shaker cabinets, dark wood cabinets and porcelain flooring.
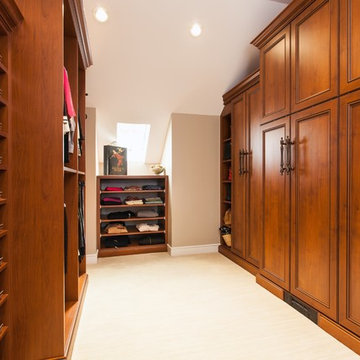
Walk In Master Closet, Cherry Melamine, Impresa Doors, Angled Shoe Shelves
Design ideas for a large classic gender neutral walk-in wardrobe in Tampa with shaker cabinets, dark wood cabinets, porcelain flooring and beige floors.
Design ideas for a large classic gender neutral walk-in wardrobe in Tampa with shaker cabinets, dark wood cabinets, porcelain flooring and beige floors.
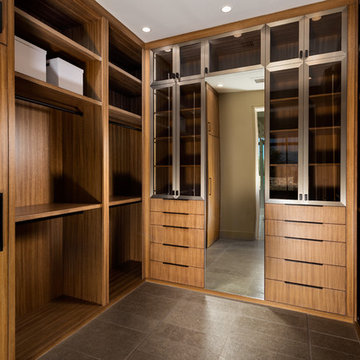
Christopher Mayer
Medium sized contemporary gender neutral dressing room in Phoenix with flat-panel cabinets, medium wood cabinets, porcelain flooring and grey floors.
Medium sized contemporary gender neutral dressing room in Phoenix with flat-panel cabinets, medium wood cabinets, porcelain flooring and grey floors.
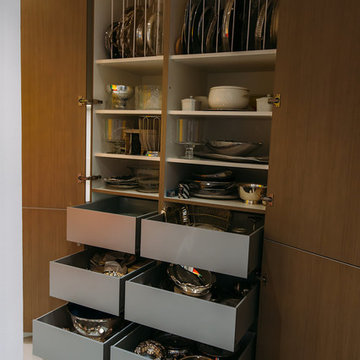
Kitchen designed by Cheryl Carpenter of Poggenpohl
Interior Designer: Tokerud & Co.
Architect: GSMA
Photographer: Joseph Nance Photography
This is an example of a large traditional wardrobe in Houston with flat-panel cabinets, grey cabinets and porcelain flooring.
This is an example of a large traditional wardrobe in Houston with flat-panel cabinets, grey cabinets and porcelain flooring.
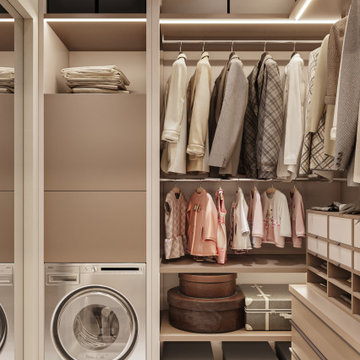
Design ideas for a classic gender neutral wardrobe in Moscow with beige cabinets, porcelain flooring and white floors.
Premium Wardrobe with Porcelain Flooring Ideas and Designs
6