Purple Kitchen with Grey Cabinets Ideas and Designs
Refine by:
Budget
Sort by:Popular Today
21 - 40 of 82 photos
Item 1 of 3
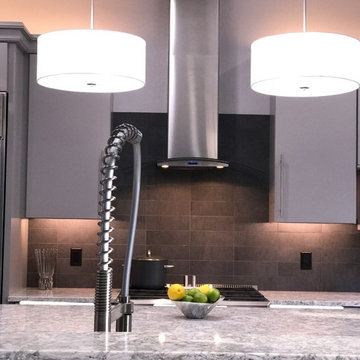
Anna Ciboro
Photo of a medium sized traditional l-shaped kitchen/diner in Other with a belfast sink, flat-panel cabinets, grey cabinets, engineered stone countertops, grey splashback, porcelain splashback, stainless steel appliances, porcelain flooring, an island and grey floors.
Photo of a medium sized traditional l-shaped kitchen/diner in Other with a belfast sink, flat-panel cabinets, grey cabinets, engineered stone countertops, grey splashback, porcelain splashback, stainless steel appliances, porcelain flooring, an island and grey floors.
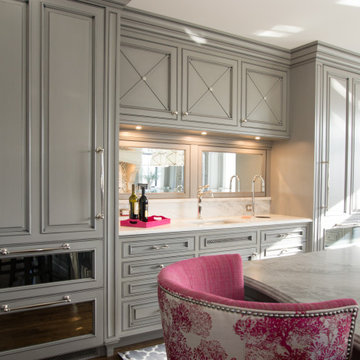
This beautiful kitchen design with a gray-magenta palette, luxury appliances, and versatile islands perfectly blends elegance and modernity.
In this beautiful wet bar, the neutral palette and efficient storage are beautifully complemented by a lively magenta accent, adding a touch of flair to the culinary space.
---
Project by Wiles Design Group. Their Cedar Rapids-based design studio serves the entire Midwest, including Iowa City, Dubuque, Davenport, and Waterloo, as well as North Missouri and St. Louis.
For more about Wiles Design Group, see here: https://wilesdesigngroup.com/
To learn more about this project, see here: https://wilesdesigngroup.com/cedar-rapids-luxurious-kitchen-expansion
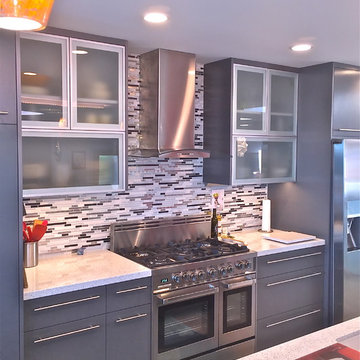
Inspiration for an expansive modern single-wall kitchen/diner in San Luis Obispo with a submerged sink, glass-front cabinets, grey cabinets, glass worktops, multi-coloured splashback, glass tiled splashback, stainless steel appliances, medium hardwood flooring and an island.
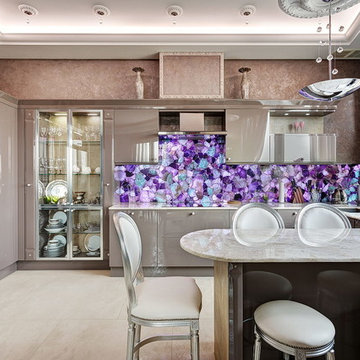
Стеновая панель из полудрагоценного камня Amethyst. Кухонная столешница из кварцита Iceberg. Фотограф Дмитрий Фуфаев
Contemporary grey and purple u-shaped enclosed kitchen in Saint Petersburg with a submerged sink, flat-panel cabinets, grey cabinets, multi-coloured splashback, stainless steel appliances and a breakfast bar.
Contemporary grey and purple u-shaped enclosed kitchen in Saint Petersburg with a submerged sink, flat-panel cabinets, grey cabinets, multi-coloured splashback, stainless steel appliances and a breakfast bar.
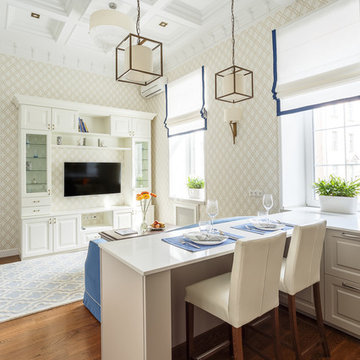
Фото Михаил Калинин
Дизайн LARCO
Photo of a classic l-shaped open plan kitchen in Moscow with raised-panel cabinets, grey cabinets, medium hardwood flooring and a breakfast bar.
Photo of a classic l-shaped open plan kitchen in Moscow with raised-panel cabinets, grey cabinets, medium hardwood flooring and a breakfast bar.
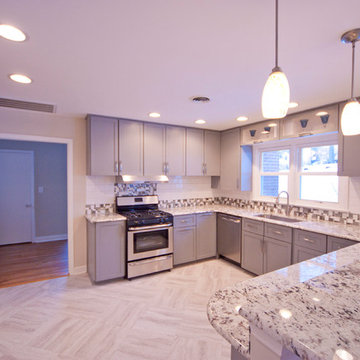
J. Marc Photography
Photo of a medium sized contemporary u-shaped open plan kitchen in Philadelphia with a single-bowl sink, shaker cabinets, grey cabinets, granite worktops, white splashback, ceramic splashback, stainless steel appliances, lino flooring and a breakfast bar.
Photo of a medium sized contemporary u-shaped open plan kitchen in Philadelphia with a single-bowl sink, shaker cabinets, grey cabinets, granite worktops, white splashback, ceramic splashback, stainless steel appliances, lino flooring and a breakfast bar.
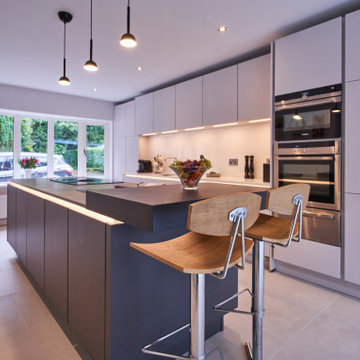
Photo of a medium sized contemporary galley kitchen/diner in Dublin with an integrated sink, flat-panel cabinets, grey cabinets, quartz worktops, green splashback, engineered quartz splashback, stainless steel appliances, porcelain flooring, an island, grey floors and grey worktops.
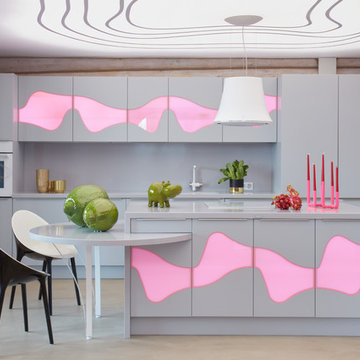
Кухня Karma by Karim Rashid в программе "Дачный Ответ"
Contemporary grey and pink galley open plan kitchen in Moscow with a built-in sink, glass-front cabinets, grey cabinets, composite countertops, grey splashback, white appliances, an island, grey worktops and beige floors.
Contemporary grey and pink galley open plan kitchen in Moscow with a built-in sink, glass-front cabinets, grey cabinets, composite countertops, grey splashback, white appliances, an island, grey worktops and beige floors.

Photo of an expansive classic l-shaped open plan kitchen in Orange County with a built-in sink, grey cabinets, marble worktops, white splashback, integrated appliances, medium hardwood flooring and multiple islands.
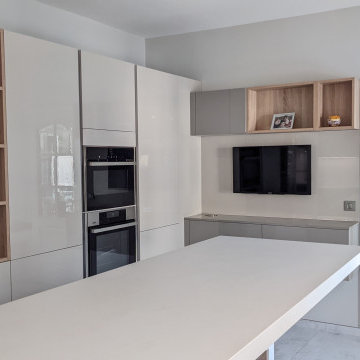
Destructurée !
Nos clients de Barbizon voulaient une cuisine fonctionnelle certes, mais également atypique et non conventionnelle. Défi relevé avec Céline qui a conçu cette agencement où l'uniformalisme a été mis de coté.
+ d'infos / Conception : Céline Blanchet - Montage : Patrick CIL - Meubles : Acrylique brillant & chêne texturé SAGNE Cuisines - Plan de travail : Alliage Dekton Blanc mat Zenith - Electroménagers : plaque AEG, hotte ROBLIN, fours Neff, lave vaisselle Miele, réfrigérateur Liebherr
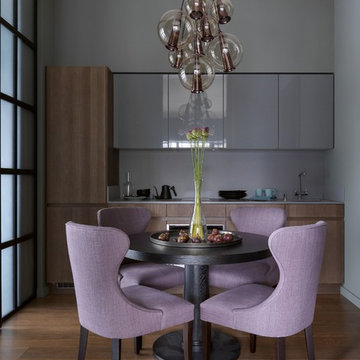
Сергей Красюк
Medium sized contemporary grey and purple single-wall kitchen/diner in Moscow with medium hardwood flooring, flat-panel cabinets, grey cabinets, grey splashback, no island, grey worktops, a submerged sink and brown floors.
Medium sized contemporary grey and purple single-wall kitchen/diner in Moscow with medium hardwood flooring, flat-panel cabinets, grey cabinets, grey splashback, no island, grey worktops, a submerged sink and brown floors.
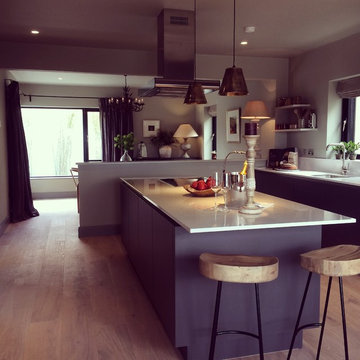
Niamh Mac Gowan
Photo of a large contemporary kitchen in Dublin with grey cabinets, light hardwood flooring and an island.
Photo of a large contemporary kitchen in Dublin with grey cabinets, light hardwood flooring and an island.
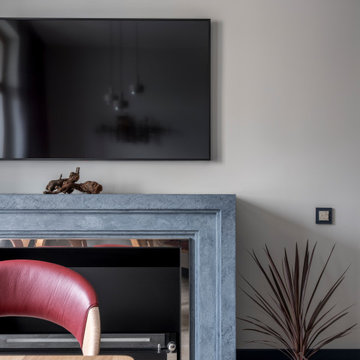
Medium sized contemporary grey and purple l-shaped kitchen/diner in Moscow with recessed-panel cabinets, grey cabinets, engineered stone countertops, red splashback, ceramic splashback, porcelain flooring, beige floors and grey worktops.
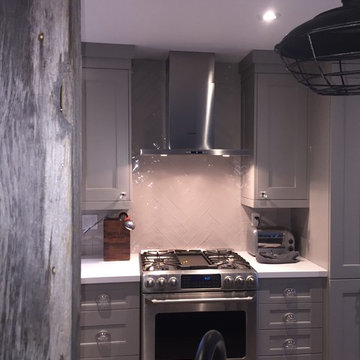
Design ideas for a medium sized traditional u-shaped kitchen/diner in Toronto with a submerged sink, shaker cabinets, grey cabinets, grey splashback, porcelain splashback, stainless steel appliances, light hardwood flooring, an island and marble worktops.
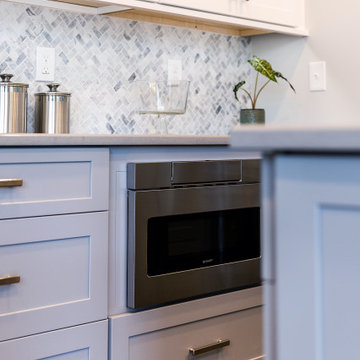
This is an example of a large traditional u-shaped kitchen/diner in DC Metro with shaker cabinets, grey cabinets, quartz worktops, ceramic splashback, an island and grey worktops.
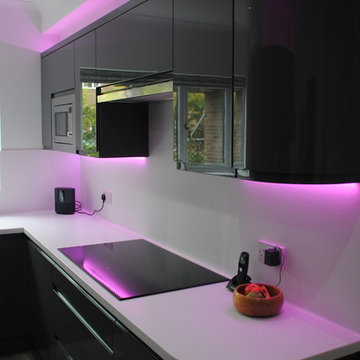
Finished in Integra high gloss painted Dakota Grey with Corian work surface & back panels and Amtico click smart flooring.
Coloured mood lighting enhances the finish.
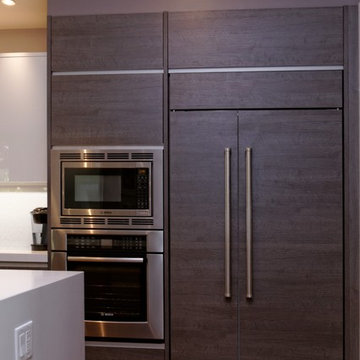
Flush Inset Sub-Zero Fridge.
This is an example of a modern galley kitchen/diner in San Francisco with a submerged sink, flat-panel cabinets, grey cabinets, engineered stone countertops, white splashback, porcelain splashback and stainless steel appliances.
This is an example of a modern galley kitchen/diner in San Francisco with a submerged sink, flat-panel cabinets, grey cabinets, engineered stone countertops, white splashback, porcelain splashback and stainless steel appliances.
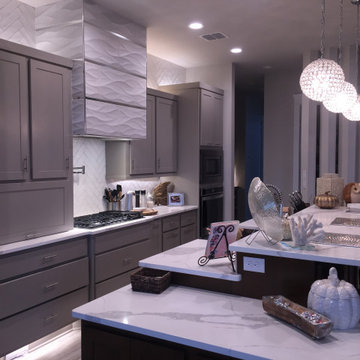
Custom designed island by homeowner with plenty of storage on front of bar under island with a custom vent hood covered in ceramic tile with a herringbone backsplash all the way up the wall
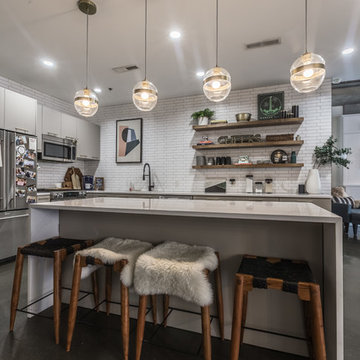
This Kansas City condo owner initially wanted to remodel a laundry room. The project grew into several other updates including a brand new entertainment center, shelving, kitchen tile, counter top and laundry room cabinets.
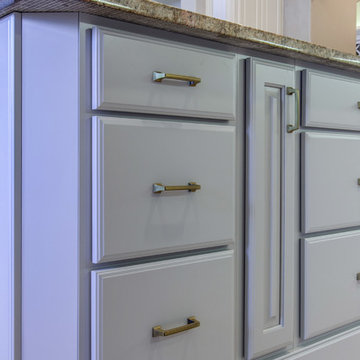
One of the biggest investments you can make in your home is in your kitchen. Now with the Revive model, you don’t have to break the bank to get an updated kitchen with new finishes and a whole new look! This powder blue kitchen we are sharing today is a classic example of such a space! The kitchen had a great layout, the cabinets had good bones, and all it needed were some simple updates. To learn more about what we did, continue reading below!
Cabinets
As previously mentioned, the kitchen cabinetry already had great bones. So, in this case, we were able to refinish them to a painted cream on the perimeter. As for the island, we created a new design where new cabinetry was installed. New cabinets are from WWWoods Shiloh, with a raised panel door style, and a custom painted finish for these powder blue cabinets.
Countertops
The existing kitchen countertops were able to remain because they were already in great condition. Plus, it matched the new finishes perfectly. This is a classic case of “don’t fix it if it ain’t broke”!
Backsplash
For the backsplash, we kept it simple with subway tile but played around with different sizes, colors, and patterns. The main backsplash tile is a Daltile Modern Dimensions, in a 4.5×8.5 size, in the color Elemental Tan, and installed in a brick-lay formation. The splash over the cooktop is a Daltile Rittenhouse Square, in a 3×6 size, in the color Arctic White, and installed in a herringbone pattern.
Fixtures and Finishes
The plumbing fixtures we planned to reuse from the start since they were in great condition. In addition, the oil-rubbed bronze finish went perfectly with the new finishes of the kitchen. We did, however, install new hardware because the original kitchen did not have any. So, from Amerock we selected Muholland pulls which were installed on all the doors and drawers.
Purple Kitchen with Grey Cabinets Ideas and Designs
2