Purple Kitchen with Grey Cabinets Ideas and Designs
Refine by:
Budget
Sort by:Popular Today
1 - 20 of 82 photos
Item 1 of 3
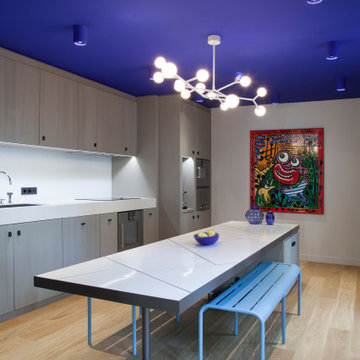
Photo of a contemporary grey and purple kitchen in Paris with a submerged sink, flat-panel cabinets, grey cabinets, white splashback, light hardwood flooring, an island, beige floors and white worktops.

This is an example of a large rustic u-shaped kitchen in Other with stainless steel appliances, light hardwood flooring, an island, raised-panel cabinets, blue splashback, grey worktops, exposed beams and grey cabinets.

We opened up this kitchen by removing some upper cabinets that separated the breakfast bar/island from the dining area on one side and from the main living area on the other side. Custom cabinetry throughout added much needed storage and the glittering backsplash sparkles like the full moon on the sea. Upgraded appliances and ample counter space make this kitchen a home chef's dream.

One of the best ways to have rooms with an open floor plan to flow is to bring some of the same textures such as wood into each room. These wood ceiling beams correspond with the wood kitchen island giving it a great flow.
Lisa Konz Photography

Beautiful Handleless Open Plan Kitchen in Lava Grey Satin Lacquer Finish. A stunning accent wall adds a bold feel to the space.
Photo of a medium sized contemporary galley kitchen/diner in London with flat-panel cabinets, grey cabinets, an island, grey floors, stainless steel appliances, light hardwood flooring and a feature wall.
Photo of a medium sized contemporary galley kitchen/diner in London with flat-panel cabinets, grey cabinets, an island, grey floors, stainless steel appliances, light hardwood flooring and a feature wall.
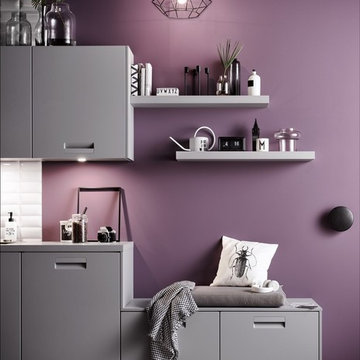
Design ideas for a small modern l-shaped kitchen/diner in Calgary with a single-bowl sink, flat-panel cabinets, grey cabinets, laminate countertops, white splashback, porcelain splashback, black appliances, medium hardwood flooring, no island, brown floors and grey worktops.
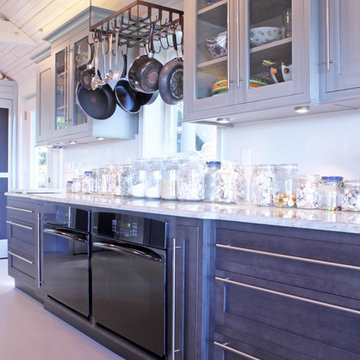
We designed the upper cabinetry to fit around the homeowners’ existing pot rack and the base cabinetry to accommodate two built-in ovens.
The sleek, silver bar pulls complement the grey and charcoal tones of the kitchen and the pale granite counter tops. Displayed seashells accentuate the space’s beach style.
-Allison Caves, CKD
Caves Kitchens

For this expansive kitchen renovation, Designer, Randy O’Kane of Bilotta Kitchens worked with interior designer Gina Eastman and architect Clark Neuringer. The backyard was the client’s favorite space, with a pool and beautiful landscaping; from where it’s situated it’s the sunniest part of the house. They wanted to be able to enjoy the view and natural light all year long, so the space was opened up and a wall of windows was added. Randy laid out the kitchen to complement their desired view. She selected colors and materials that were fresh, natural, and unique – a soft greenish-grey with a contrasting deep purple, Benjamin Moore’s Caponata for the Bilotta Collection Cabinetry and LG Viatera Minuet for the countertops. Gina coordinated all fabrics and finishes to complement the palette in the kitchen. The most unique feature is the table off the island. Custom-made by Brooks Custom, the top is a burled wood slice from a large tree with a natural stain and live edge; the base is hand-made from real tree limbs. They wanted it to remain completely natural, with the look and feel of the tree, so they didn’t add any sort of sealant. The client also wanted touches of antique gold which the team integrated into the Armac Martin hardware, Rangecraft hood detailing, the Ann Sacks backsplash, and in the Bendheim glass inserts in the butler’s pantry which is glass with glittery gold fabric sandwiched in between. The appliances are a mix of Subzero, Wolf and Miele. The faucet and pot filler are from Waterstone. The sinks are Franke. With the kitchen and living room essentially one large open space, Randy and Gina worked together to continue the palette throughout, from the color of the cabinets, to the banquette pillows, to the fireplace stone. The family room’s old built-in around the fireplace was removed and the floor-to-ceiling stone enclosure was added with a gas fireplace and flat screen TV, flanked by contemporary artwork.
Designer: Bilotta’s Randy O’Kane with Gina Eastman of Gina Eastman Design & Clark Neuringer, Architect posthumously
Photo Credit: Phillip Ennis
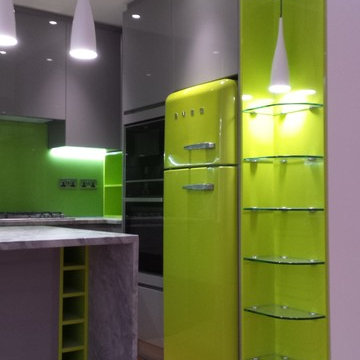
Kitchen with lime green elements matching Smeg fridge.
Photographer: Deon Lombard
Small contemporary u-shaped kitchen/diner in London with flat-panel cabinets, grey cabinets, granite worktops, green splashback, glass sheet splashback, light hardwood flooring, a breakfast bar, a built-in sink and stainless steel appliances.
Small contemporary u-shaped kitchen/diner in London with flat-panel cabinets, grey cabinets, granite worktops, green splashback, glass sheet splashback, light hardwood flooring, a breakfast bar, a built-in sink and stainless steel appliances.
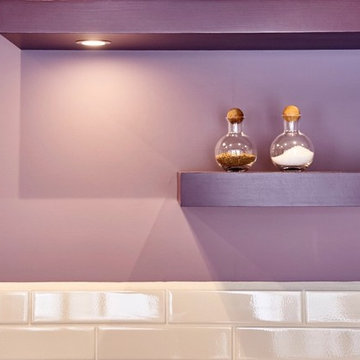
Graham Shackleton
Design ideas for a medium sized bohemian l-shaped open plan kitchen in Dorset with a belfast sink, shaker cabinets, grey cabinets, marble worktops, white splashback and an island.
Design ideas for a medium sized bohemian l-shaped open plan kitchen in Dorset with a belfast sink, shaker cabinets, grey cabinets, marble worktops, white splashback and an island.
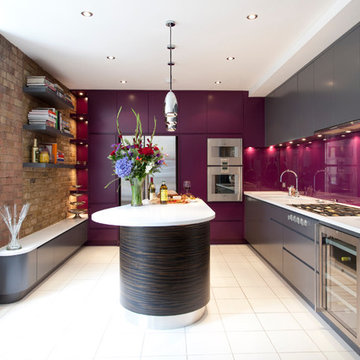
Contemporary grey and purple galley kitchen in London with a submerged sink, flat-panel cabinets, grey cabinets, glass sheet splashback, stainless steel appliances and an island.
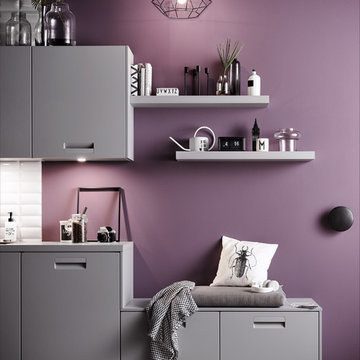
Häcker
Inspiration for a small modern single-wall kitchen/diner in Hamburg with a single-bowl sink, grey cabinets and no island.
Inspiration for a small modern single-wall kitchen/diner in Hamburg with a single-bowl sink, grey cabinets and no island.

This open kitchen, making the best use of space, features a wet bar combo coffee nook with a wine cooler and a Miele Built In Coffee machine. Nice!
Inspiration for a medium sized classic kitchen/diner in Charleston with a belfast sink, shaker cabinets, grey cabinets, granite worktops, white splashback, wood splashback, stainless steel appliances, light hardwood flooring, an island and white worktops.
Inspiration for a medium sized classic kitchen/diner in Charleston with a belfast sink, shaker cabinets, grey cabinets, granite worktops, white splashback, wood splashback, stainless steel appliances, light hardwood flooring, an island and white worktops.

Double larder cupboard with drawers to the bottom. Bespoke hand-made cabinetry. Paint colours by Lewis Alderson
Photo of an expansive rural kitchen pantry in Hampshire with flat-panel cabinets, grey cabinets, granite worktops and limestone flooring.
Photo of an expansive rural kitchen pantry in Hampshire with flat-panel cabinets, grey cabinets, granite worktops and limestone flooring.
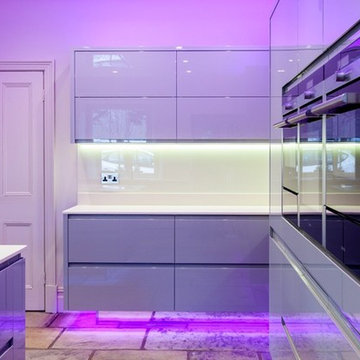
"Our clients wanted to evolve a new kitchen design to reflect the changing needs and wants of the family." says Sean Cafferty of Atlantis Kitchens with whom Majik House partnered on this superb commission in Kendal, Cumbria. "They wanted to improve efficiency and aesthetically the family yearned for a contemporary environment as a change to the very traditional atmosphere everywhere else in the house."
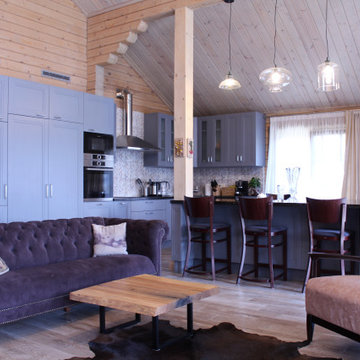
Совмещенная кухня гостиная с островом, без обеденного стола. Дом для отдыха
This is an example of a medium sized bohemian l-shaped open plan kitchen in Other with a submerged sink, recessed-panel cabinets, grey cabinets, granite worktops, grey splashback, black appliances, an island and black worktops.
This is an example of a medium sized bohemian l-shaped open plan kitchen in Other with a submerged sink, recessed-panel cabinets, grey cabinets, granite worktops, grey splashback, black appliances, an island and black worktops.

Photo of a small classic grey and cream l-shaped kitchen/diner in New York with a belfast sink, flat-panel cabinets, grey cabinets, engineered stone countertops, white splashback, marble splashback, stainless steel appliances, dark hardwood flooring, an island, brown floors and white worktops.
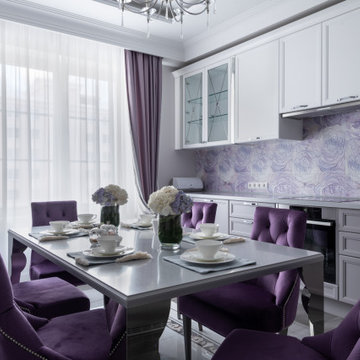
This is an example of a contemporary grey and purple kitchen/diner in Moscow with recessed-panel cabinets, grey cabinets, stainless steel appliances, no island, grey floors and grey worktops.
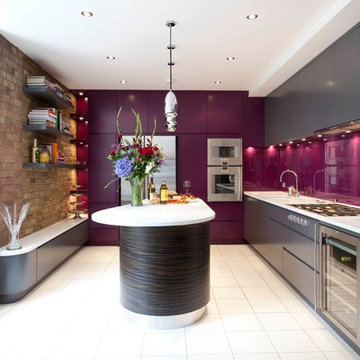
The elevated central working space features a stunning island which allows for cocktails to be enjoyed at one end while cooking happens at the other.
This is an example of a large contemporary l-shaped kitchen in London with flat-panel cabinets, grey cabinets, stainless steel appliances and glass sheet splashback.
This is an example of a large contemporary l-shaped kitchen in London with flat-panel cabinets, grey cabinets, stainless steel appliances and glass sheet splashback.
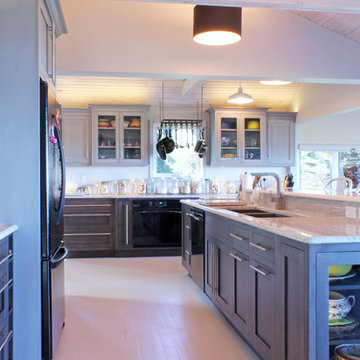
We designed the above lighting on the staggered upper cabinets to accent the kitchen and height of the ceiling and complement the under cabinet and interior lighting.
The different layers of lighting complement the grey tones of the kitchen and open up the space to keep the beach theme.
-Allison Caves, CKD
Caves Kitchens
Purple Kitchen with Grey Cabinets Ideas and Designs
1