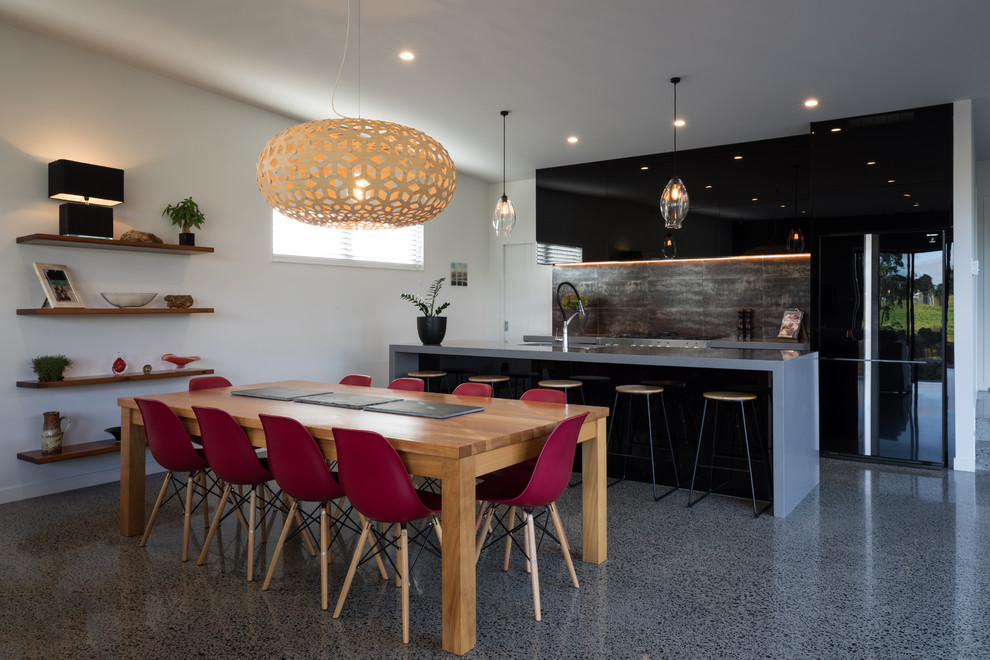
Rangitopuni Residence
Contemporary Dining Room
Garage, kitchen, dining and living spaces are grouped within one wing of the home, with bedrooms, bathrooms and family room in the other. A home office looks directly through the central green ‘courtyard’ to a feature tree, and beyond to the extensive deck which joins the wings together to the south.
The interiors of this home have been given a unique, personal touch, with antique port barrels made by the client's great-grandfather transforming into floating shelves, an office desk, and bathroom vanities.
Photography by Mark Scowen

shelves simplicity