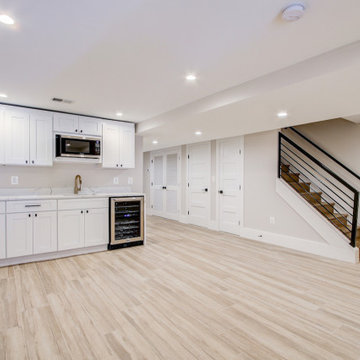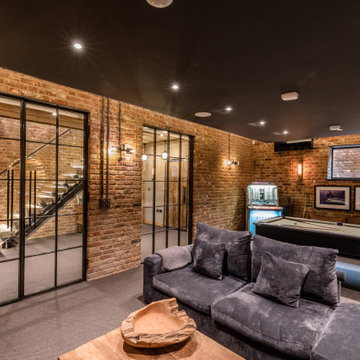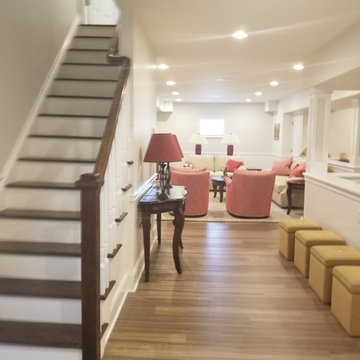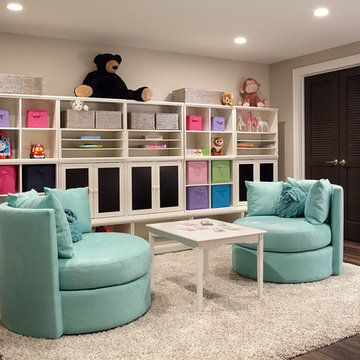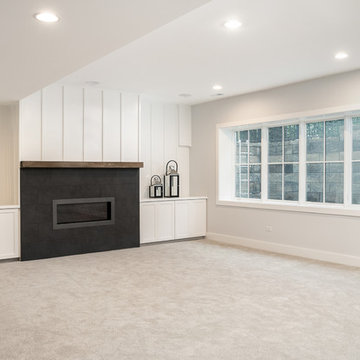Red, Beige Basement Ideas and Designs
Refine by:
Budget
Sort by:Popular Today
41 - 60 of 13,576 photos
Item 1 of 3

Our clients wanted to finish the walkout basement in their 10-year old home. They were looking for a family room, craft area, bathroom and a space to transform into a “guest room” for the occasional visitor. They wanted a space that could handle a crowd of young children, provide lots of storage and was bright and colorful. The result is a beautiful space featuring custom cabinets, a kitchenette, a craft room, and a large open area for play and entertainment. Cleanup is a snap with durable surfaces and movable storage, and the furniture is easy for children to rearrange. Photo by John Reed Foresman.

Photo of a contemporary fully buried basement in DC Metro with grey walls, light hardwood flooring, beige floors and a chimney breast.

Design ideas for a medium sized classic walk-out basement in Minneapolis with grey walls, carpet and feature lighting.

Design ideas for a contemporary fully buried basement in New York with beige walls, carpet, a ribbon fireplace and beige floors.

Photography Credit: Jody Robinson, Photo Designs by Jody
This is an example of a traditional basement in Philadelphia with blue walls, medium hardwood flooring, brown floors and a feature wall.
This is an example of a traditional basement in Philadelphia with blue walls, medium hardwood flooring, brown floors and a feature wall.

Photo of a contemporary look-out basement in Philadelphia with grey walls, medium hardwood flooring, no fireplace, brown floors and a feature wall.
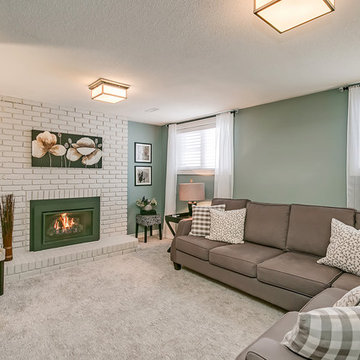
Photo of a small traditional look-out basement in Toronto with green walls, carpet, a standard fireplace, a brick fireplace surround and grey floors.
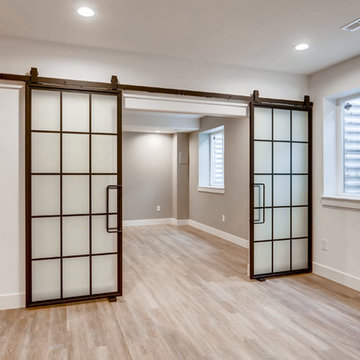
Beautiful living area with wood-looking vinyl floors, with french barn doors leading into the office space. The back wall features a full wall mirror perfect to work out in front of.
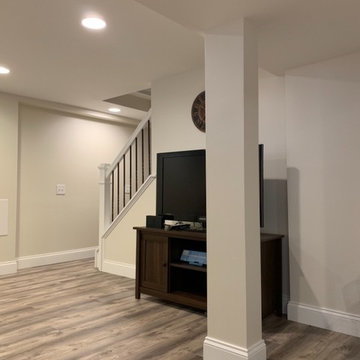
Medium sized traditional fully buried basement in Cleveland with beige walls, vinyl flooring and beige floors.

This is an example of a beach style look-out basement in Boston with beige walls, light hardwood flooring and beige floors.

The lower level living room.
Photos by Gibeon Photography
This is an example of a rustic basement in Other with beige walls, a wooden fireplace surround, a ribbon fireplace, black floors and a chimney breast.
This is an example of a rustic basement in Other with beige walls, a wooden fireplace surround, a ribbon fireplace, black floors and a chimney breast.

Rob Schwerdt
Design ideas for a rustic basement in Other with brown walls, carpet, grey floors and a feature wall.
Design ideas for a rustic basement in Other with brown walls, carpet, grey floors and a feature wall.
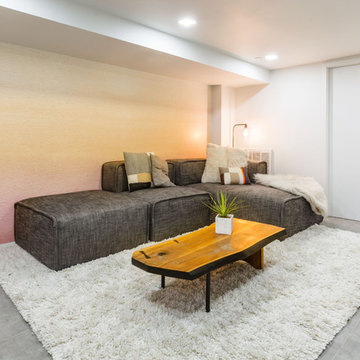
New dimmable recessed lighting and a colorful ombre wall mural transformed this low-ceilinged basement into a cozy den.
Photo of a medium sized scandinavian fully buried basement in New York with multi-coloured walls, porcelain flooring and grey floors.
Photo of a medium sized scandinavian fully buried basement in New York with multi-coloured walls, porcelain flooring and grey floors.

This walkout home is inviting as your enter through eight foot tall doors. The hardwood floor throughout enhances the comfortable spaciousness this home provides with excellent sight lines throughout the main floor. Feel comfortable entertaining both inside and out with a multi-leveled covered patio connected to a game room on the lower level, or run away to your secluded private covered patio off the master bedroom overlooking stunning panoramas of red cliffs and sunsets. You will never be lacking for storage as this home comes fully equipped with two walk-in closets and a storage room in the basement. This beautifully crafted home was built with your family in mind.
Jeremiah Barber
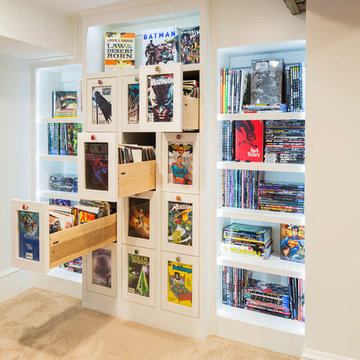
Troy Theis
This is an example of a classic basement in Minneapolis.
This is an example of a classic basement in Minneapolis.
Red, Beige Basement Ideas and Designs
3
