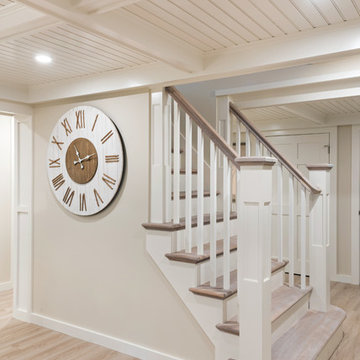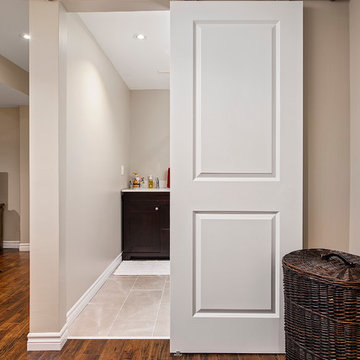Red, Beige Basement Ideas and Designs
Refine by:
Budget
Sort by:Popular Today
81 - 100 of 13,576 photos
Item 1 of 3
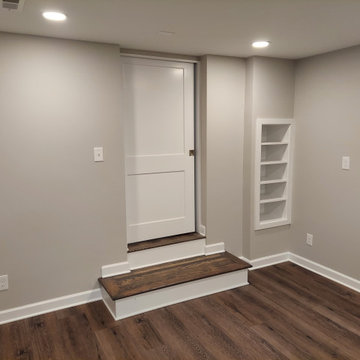
Finished basement. Stair between basement under addition with higher ceiling and basement under original part of house with lower ceiling.
Design ideas for a contemporary basement in DC Metro.
Design ideas for a contemporary basement in DC Metro.
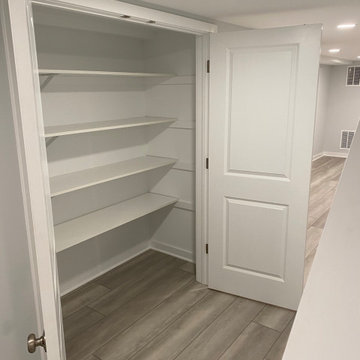
Large finished basement in Pennington, NJ. This unfinished space was transformed into a bright, multi-purpose area which includes laundry room, additional pantry storage, multiple closets and expansive living spaces. Sherwin Williams Rhinestone Gray paint, white trim throughout, and COREtec flooring provides beauty and durability.

This full basement renovation included adding a mudroom area, media room, a bedroom, a full bathroom, a game room, a kitchen, a gym and a beautiful custom wine cellar. Our clients are a family that is growing, and with a new baby, they wanted a comfortable place for family to stay when they visited, as well as space to spend time themselves. They also wanted an area that was easy to access from the pool for entertaining, grabbing snacks and using a new full pool bath.We never treat a basement as a second-class area of the house. Wood beams, customized details, moldings, built-ins, beadboard and wainscoting give the lower level main-floor style. There’s just as much custom millwork as you’d see in the formal spaces upstairs. We’re especially proud of the wine cellar, the media built-ins, the customized details on the island, the custom cubbies in the mudroom and the relaxing flow throughout the entire space.

Photo of a contemporary basement in Las Vegas with a game room, medium hardwood flooring, brown floors and a feature wall.
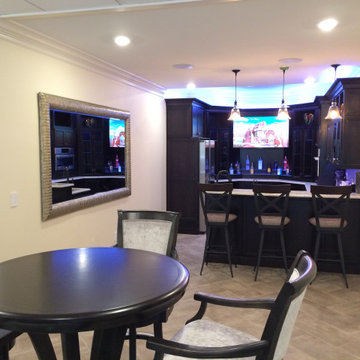
Inspiration for an expansive classic walk-out basement in Chicago with beige walls, porcelain flooring, no fireplace and grey floors.
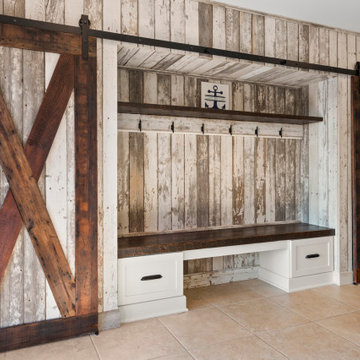
Today’s basements are much more than dark, dingy spaces or rec rooms of years ago. Because homeowners are spending more time in them, basements have evolved into lower-levels with distinctive spaces, complete with stone and marble fireplaces, sitting areas, coffee and wine bars, home theaters, over sized guest suites and bathrooms that rival some of the most luxurious resort accommodations.
Gracing the lakeshore of Lake Beulah, this homes lower-level presents a beautiful opening to the deck and offers dynamic lake views. To take advantage of the home’s placement, the homeowner wanted to enhance the lower-level and provide a more rustic feel to match the home’s main level, while making the space more functional for boating equipment and easy access to the pier and lakefront.
Jeff Auberger designed a seating area to transform into a theater room with a touch of a button. A hidden screen descends from the ceiling, offering a perfect place to relax after a day on the lake. Our team worked with a local company that supplies reclaimed barn board to add to the decor and finish off the new space. Using salvaged wood from a corn crib located in nearby Delavan, Jeff designed a charming area near the patio door that features two closets behind sliding barn doors and a bench nestled between the closets, providing an ideal spot to hang wet towels and store flip flops after a day of boating. The reclaimed barn board was also incorporated into built-in shelving alongside the fireplace and an accent wall in the updated kitchenette.
Lastly the children in this home are fans of the Harry Potter book series, so naturally, there was a Harry Potter themed cupboard under the stairs created. This cozy reading nook features Hogwartz banners and wizarding wands that would amaze any fan of the book series.

This basement renovation transformed the space from a dark and dated lower level, to a light, cozy, and inviting space with classic design to stand the test of time. The renovation included a powder room remodel, great room space with custom built-ins and fireplace surround, and all new furniture. It also featured a large bedroom with plenty of room for guests and storage.

This basement was completely stripped out and renovated to a very high standard, a real getaway for the homeowner or guests. Design by Sarah Kahn at Jennifer Gilmer Kitchen & Bath, photography by Keith Miller at Keiana Photograpy, staging by Tiziana De Macceis from Keiana Photography.
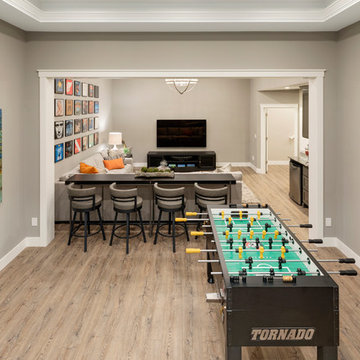
A view from the upper office interior window looking out over the gaming space and into the entertainment area. A custom designed sofa/seating table adds space for four additional guests to watch sporting events on TV.
Photos by Spacecrafting Photography.

Photo of a small traditional look-out basement in Raleigh with multi-coloured walls, porcelain flooring, no fireplace and beige floors.
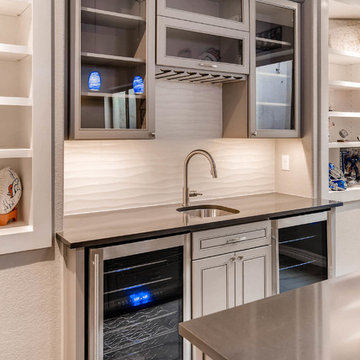
A small, yet functional basement, this space includes a custom bar with built-in shelving and museum lighting.
Large modern fully buried basement in Denver with white walls, carpet, no fireplace and brown floors.
Large modern fully buried basement in Denver with white walls, carpet, no fireplace and brown floors.

Beautiful, large basement finish with many custom finishes for this family to enjoy!
Large classic walk-out basement in Minneapolis with grey walls, vinyl flooring, a stone fireplace surround, grey floors and a corner fireplace.
Large classic walk-out basement in Minneapolis with grey walls, vinyl flooring, a stone fireplace surround, grey floors and a corner fireplace.

Basement media center in white finish and raised panel doors
Inspiration for a medium sized traditional fully buried basement in Indianapolis with grey walls, carpet, beige floors, no fireplace and a dado rail.
Inspiration for a medium sized traditional fully buried basement in Indianapolis with grey walls, carpet, beige floors, no fireplace and a dado rail.
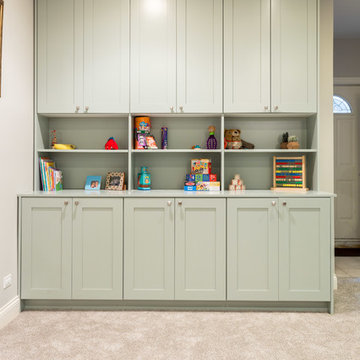
A fun updated to a once dated basement. We renovated this client’s basement to be the perfect play area for their children as well as a chic gathering place for their friends and family. In order to accomplish this, we needed to ensure plenty of storage and seating. Some of the first elements we installed were large cabinets throughout the basement as well as a large banquette, perfect for hiding children’s toys as well as offering ample seating for their guests. Next, to brighten up the space in colors both children and adults would find pleasing, we added a textured blue accent wall and painted the cabinetry a pale green.
Upstairs, we renovated the bathroom to be a kid-friendly space by replacing the stand-up shower with a full bath. The natural stone wall adds warmth to the space and creates a visually pleasing contrast of design.
Lastly, we designed an organized and practical mudroom, creating a perfect place for the whole family to store jackets, shoes, backpacks, and purses.
Designed by Chi Renovation & Design who serve Chicago and it's surrounding suburbs, with an emphasis on the North Side and North Shore. You'll find their work from the Loop through Lincoln Park, Skokie, Wilmette, and all of the way up to Lake Forest.
For more about Chi Renovation & Design, click here: https://www.chirenovation.com/
To learn more about this project, click here: https://www.chirenovation.com/portfolio/lincoln-square-basement-renovation/
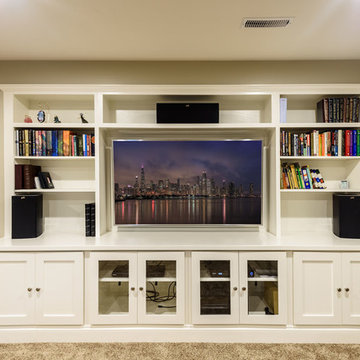
Dimiti Ganas
Inspiration for a medium sized classic fully buried basement in Philadelphia with grey walls, carpet and no fireplace.
Inspiration for a medium sized classic fully buried basement in Philadelphia with grey walls, carpet and no fireplace.
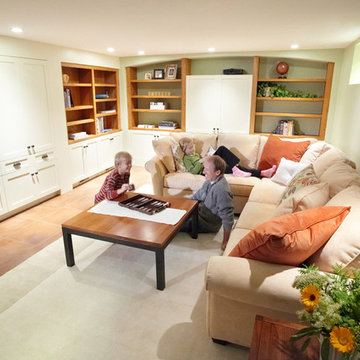
Paul Markert, Markert Photo, Inc.
Inspiration for a small classic fully buried basement in Minneapolis with beige walls and ceramic flooring.
Inspiration for a small classic fully buried basement in Minneapolis with beige walls and ceramic flooring.
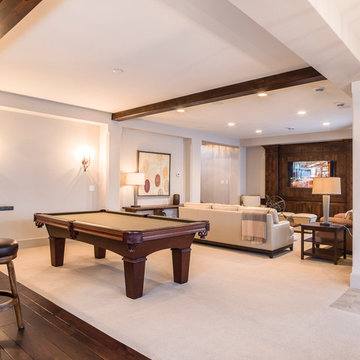
Columns and beams can be a great way to define spaces without breaking up a floorplan. This Renaissance Builders basement features a pool table, wine cellar, bar, and theater area. Furniture provided by Ethan Allen and Peter's Billiards.
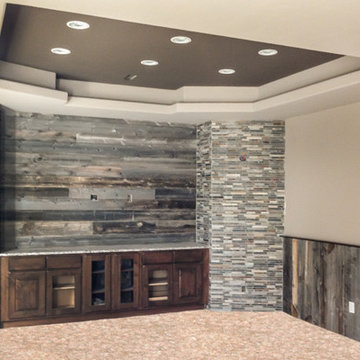
Photo of a medium sized rustic fully buried basement in Denver with beige walls, carpet and no fireplace.
Red, Beige Basement Ideas and Designs
5
