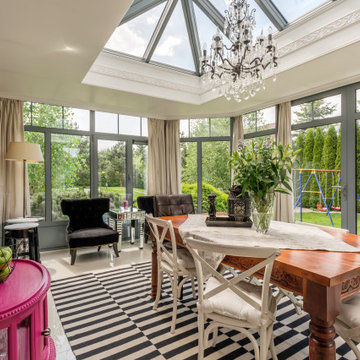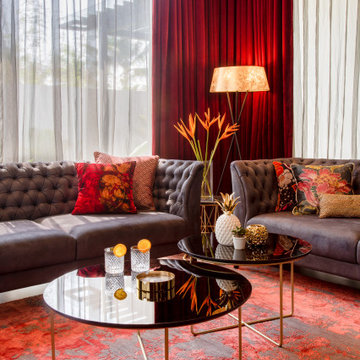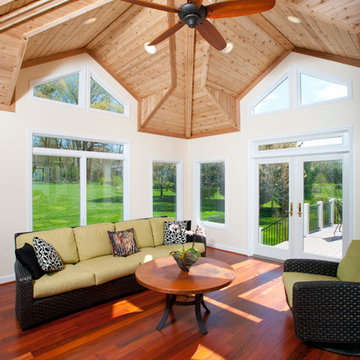Red Conservatory Ideas and Designs
Refine by:
Budget
Sort by:Popular Today
1 - 20 of 284 photos
Item 1 of 2

Inspiration for a rustic conservatory in Grand Rapids with medium hardwood flooring, brown floors, a standard ceiling, a standard fireplace and a metal fireplace surround.
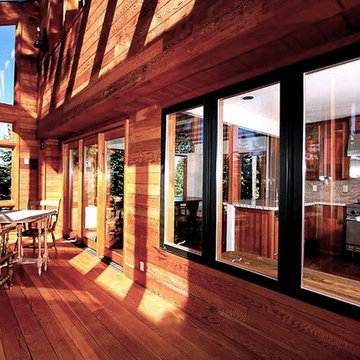
rustic escape open and airy mountain vies
This is an example of a medium sized rustic conservatory in Other with medium hardwood flooring, no fireplace and a skylight.
This is an example of a medium sized rustic conservatory in Other with medium hardwood flooring, no fireplace and a skylight.
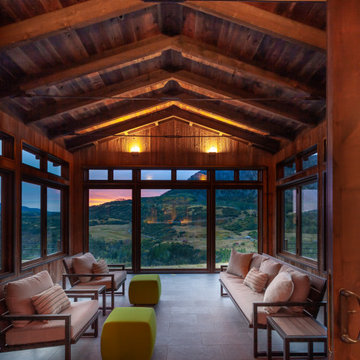
Large rustic conservatory in Denver with grey floors, porcelain flooring, no fireplace and a standard ceiling.

A lovely, clean finish, complemented by some great features. Kauri wall using sarking from an old villa in Parnell.
Photo of a large farmhouse conservatory in Other with medium hardwood flooring, a plastered fireplace surround, a standard fireplace, brown floors and a chimney breast.
Photo of a large farmhouse conservatory in Other with medium hardwood flooring, a plastered fireplace surround, a standard fireplace, brown floors and a chimney breast.
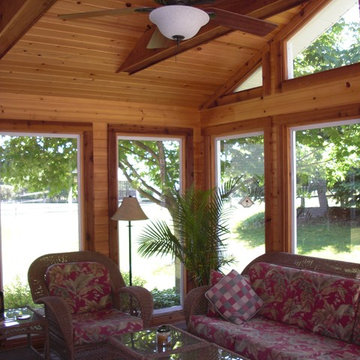
Design ideas for a medium sized traditional conservatory in Chicago with dark hardwood flooring and a standard ceiling.
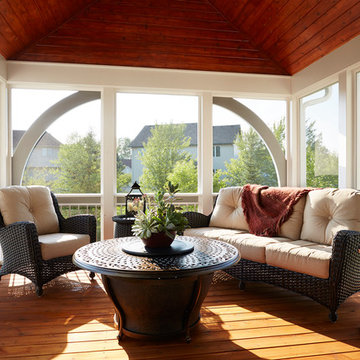
These homeowners were tired of baking in the sun on their hot south-facing deck in order to “enjoy” their backyard. They wanted a shaded living area that gave them a bug-free, a comfortable view with more privacy and easy access to their backyard and play area for the kids. But they didn't want a conventional slap on the side of the house kit or anything really that looked as if it were not part of the original home. The front exterior of the home featured the use of wide trim around windows and such. We noticed that architectural detail and incorporated it into the design of their screened in porch, stairs, and railing.
Mbros. Design/Build Consultant— Cherie Poissant
Photos—Alyssa Lee

An eclectic Sunroom/Family Room with European design. Photography by Jill Buckner Photo
Large traditional conservatory in Chicago with medium hardwood flooring, a standard fireplace, a tiled fireplace surround, a standard ceiling, brown floors and a chimney breast.
Large traditional conservatory in Chicago with medium hardwood flooring, a standard fireplace, a tiled fireplace surround, a standard ceiling, brown floors and a chimney breast.
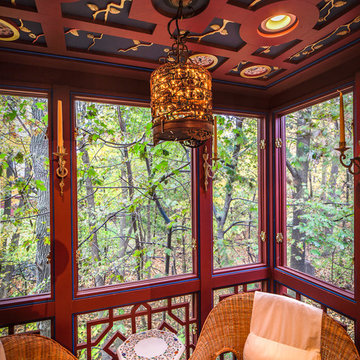
Three season porch with traditional Chinese ceiling grid work. The gold trimmed branches stem from a "tree of life" and have gold leaf gilded crystal petals.
Bill Meyer Photography
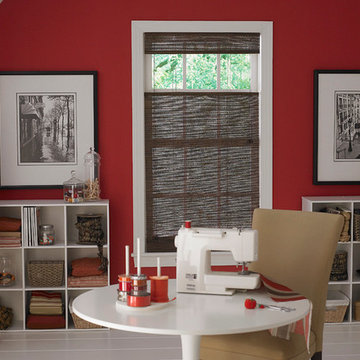
Our Bamboo Shades are crafted from renewable bamboo, wood, reeds, and grasses.
Design ideas for an eclectic conservatory in Orange County.
Design ideas for an eclectic conservatory in Orange County.
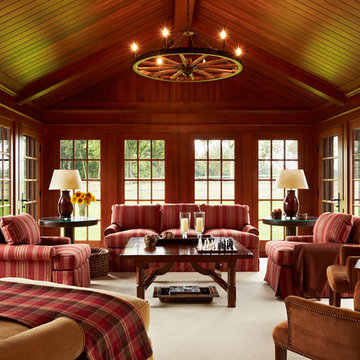
Architecture by Meriwether Felt
Photos by Susan Gilmore
Photo of a large traditional conservatory in Minneapolis with carpet, no fireplace and a standard ceiling.
Photo of a large traditional conservatory in Minneapolis with carpet, no fireplace and a standard ceiling.
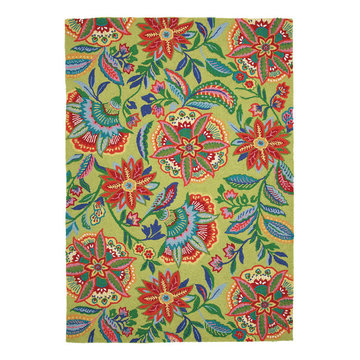
A mixture of Asiatic and Oriental motifs, the Sarasa style is diverse and decorative. Here you will discover gorgeous color application within the ornamental floral forms. Sophisticated, yet easy going. 100% wool, hooked. Imported.

Looking to the new entrance which is screened by a wall that reaches to head-height.
Richard Downer
Photo of a small country conservatory in Cornwall with limestone flooring, beige floors and a feature wall.
Photo of a small country conservatory in Cornwall with limestone flooring, beige floors and a feature wall.

We were hired to create a Lake Charlevoix retreat for our client’s to be used by their whole family throughout the year. We were tasked with creating an inviting cottage that would also have plenty of space for the family and their guests. The main level features open concept living and dining, gourmet kitchen, walk-in pantry, office/library, laundry, powder room and master suite. The walk-out lower level houses a recreation room, wet bar/kitchenette, guest suite, two guest bedrooms, large bathroom, beach entry area and large walk in closet for all their outdoor gear. Balconies and a beautiful stone patio allow the family to live and entertain seamlessly from inside to outside. Coffered ceilings, built in shelving and beautiful white moldings create a stunning interior. Our clients truly love their Northern Michigan home and enjoy every opportunity to come and relax or entertain in their striking space.
- Jacqueline Southby Photography
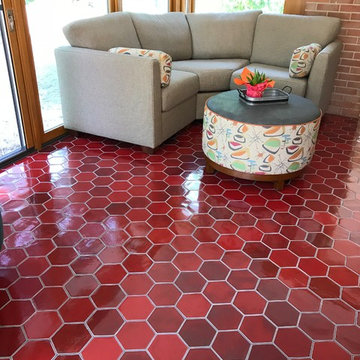
This client was looking for a tile that made a statement and would blend with a mid-century look.
This is an example of a medium sized midcentury conservatory in Other with ceramic flooring and red floors.
This is an example of a medium sized midcentury conservatory in Other with ceramic flooring and red floors.

http://www.pickellbuilders.com. Cedar shake screen porch with knotty pine ship lap ceiling and a slate tile floor. Photo by Paul Schlismann.
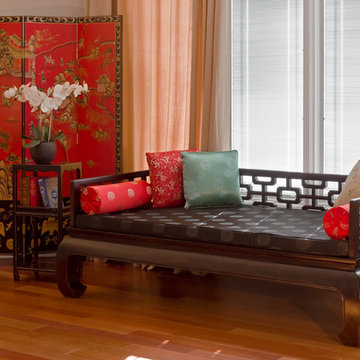
A comfy and airy space to relax and read. The traditional Chinese style daybed is fitted with a comfy silk cushion and pillows. The hand painted floor screen adds an element of ambiance tying together the Asian theme of the space.
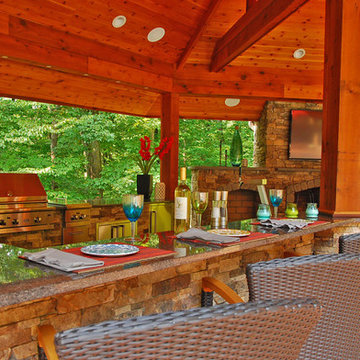
Our client wanted a relaxing, Bali like feel to their backyard, a place where they can entertain their friends. Entrance walkway off driveway, with zen garden and water falls. Pavilion with outdoor kitchen, large fireplace with ample seating, multilevel deck with grill center, pergola, and fieldstone retaining walls.
Red Conservatory Ideas and Designs
1
