Red Extension Ideas and Designs
Refine by:
Budget
Sort by:Popular Today
1 - 20 of 159 photos
Item 1 of 3

Rear extension, photo by David Butler
This is an example of a medium sized and red traditional two floor brick and rear house exterior in Surrey with a hip roof and a tiled roof.
This is an example of a medium sized and red traditional two floor brick and rear house exterior in Surrey with a hip roof and a tiled roof.

Aluminium cladding. Larch cladding. Level threshold. Large format sliding glass doors. Open plan living.
Inspiration for a medium sized and red modern bungalow rear house exterior in Essex with mixed cladding, a flat roof, a mixed material roof, a grey roof and board and batten cladding.
Inspiration for a medium sized and red modern bungalow rear house exterior in Essex with mixed cladding, a flat roof, a mixed material roof, a grey roof and board and batten cladding.

This is an example of a medium sized and red modern two floor brick and rear house exterior in Buckinghamshire with a metal roof and a grey roof.
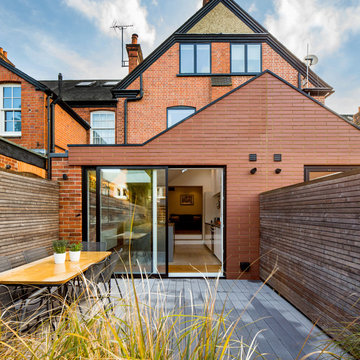
Juliet Murphy Photography
This is an example of a medium sized and red classic brick and rear house exterior in London with three floors and a pitched roof.
This is an example of a medium sized and red classic brick and rear house exterior in London with three floors and a pitched roof.

Double fronted Victorian Villa, original fascia and front door all renovated and refurbished. The front door is painted to match the cloakroom and the replacement Victorian tiles flow all the way through the ground floor hallway.
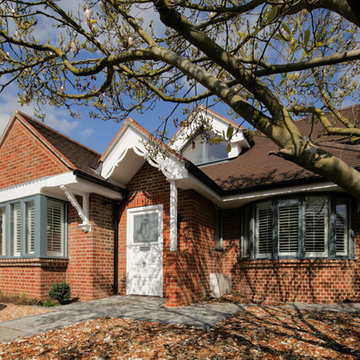
gravelled area at the front of the house
Large and red contemporary two floor house exterior in Surrey with a pitched roof and a tiled roof.
Large and red contemporary two floor house exterior in Surrey with a pitched roof and a tiled roof.
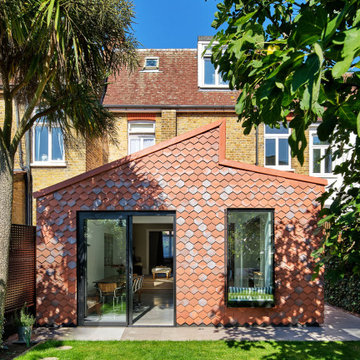
Inspiration for a red contemporary clay and front house exterior in London with a pitched roof and a red roof.
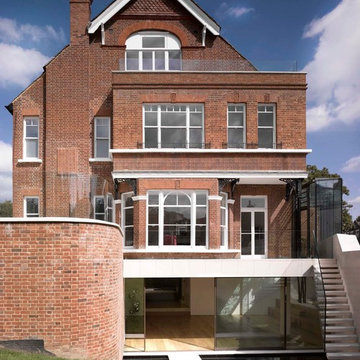
Design ideas for a red traditional brick and rear extension in London with three floors and a pitched roof.
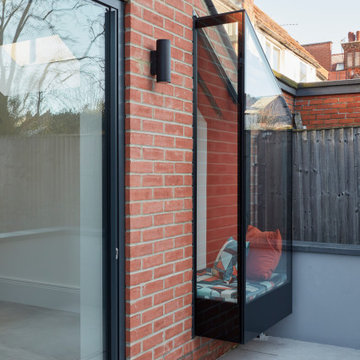
Photo of a medium sized and red modern two floor brick and rear house exterior in London.
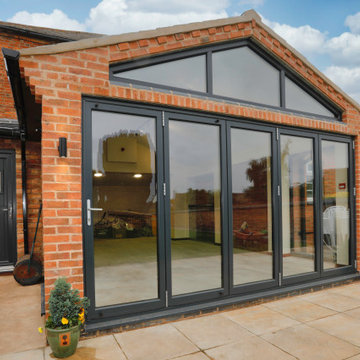
In August 2020, we sought planning permission for a single storey rear extension at Thurlaston Chapel – a Baptist church in Leicestershire.
Thurlaston Chapel had become a growing centre for the community and the extension plans were a conduit for the growing congregation to enjoy and to enable them to cater better in their events that involve the wider community.
We were tasked with designing an extension that not only provided the congregation with a functional space, but also enhanced the area and showcased the original property, its history and character.
The main feature of the design was the addition of a glass gable end and large glass panels in a more contemporary style with grey aluminium frames. These were introduced to frame the outdoor space, highlighting one of the church’s key features – the graveyard – while allowing visitors to see inside the church and the original architectural features of the property, creating a juxtaposition between the new and the old. We also wanted to maximise the beauty of the views and open the property up to the rear garden, providing churchgoers with better enjoyment of the surrounding green space, and bringing the outside in.
Internally, we added a glass partition between the original entrance hall and the new extension to link the spaces together. We also left the original wall of the previous extension in as feature wall to retain some of the original character and created a kitchen area and bar out of the original outbuilding, which we managed to tie into the new extension with a clever hipped roof layout, in order to cater for growing congregation.
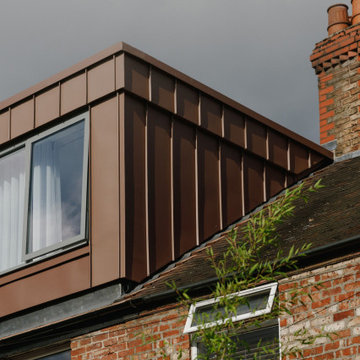
Located within the Whalley Range Conservation Area in Manchester, the project creates a new master bedroom suite whilst sensitively refurbishing the home throughout to create a light filled, refined and quiet home.
Externally the rear dormer extension references the deep red terracotta and brick synonymous to Manchester with pigmented red standing seam zinc to create an elegant extension.
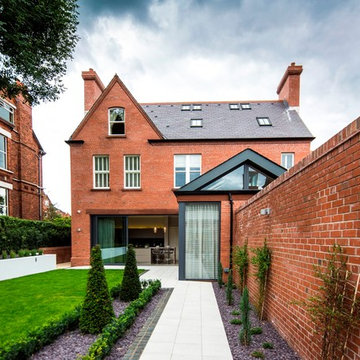
Inspiration for a large and red classic brick extension in London with three floors and a pitched roof.

Part two storey and single storey extensions to a semi-detached 1930 home at the back of the house to expand the space for a growing family and allow for the interior to feel brighter and more joyful.
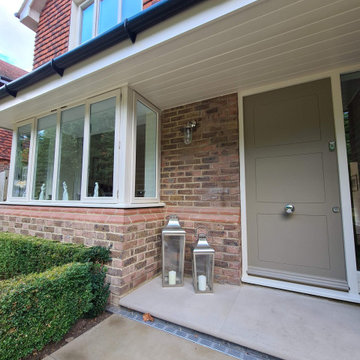
Big exterior repair and tlc work in Cobham Kt11 commissioned by www.midecor.co.uk - work done mainly from ladder due to vast elements around home. Dust free sanded, primed and decorated by hand painting skill. Fully protected and bespoke finish provided.
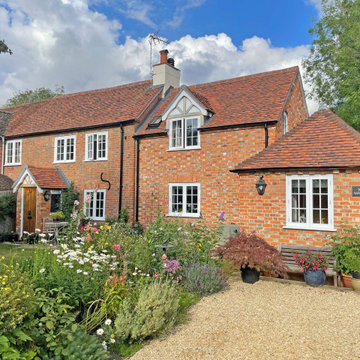
Photo of a red classic two floor brick and front house exterior in Berkshire with a hip roof, a tiled roof and a brown roof.
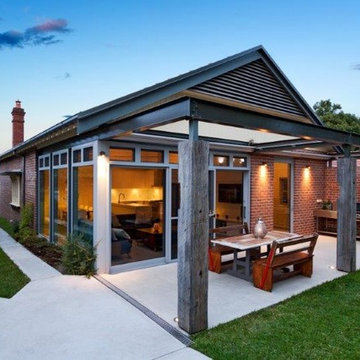
Mind the Gap
Small and red contemporary bungalow brick extension in Sydney.
Small and red contemporary bungalow brick extension in Sydney.
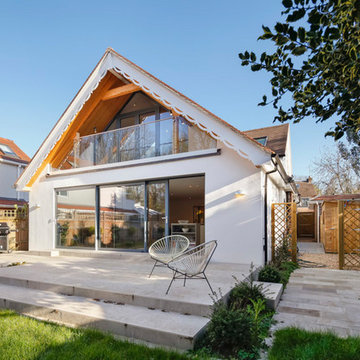
extension windows and raised patio
This is an example of a large and red contemporary two floor house exterior in Surrey with a pitched roof and a tiled roof.
This is an example of a large and red contemporary two floor house exterior in Surrey with a pitched roof and a tiled roof.
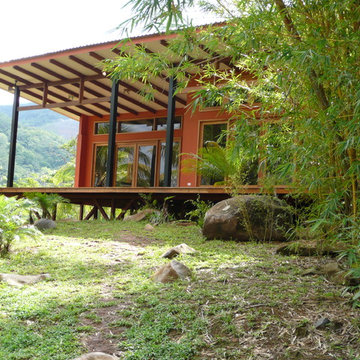
A bungalow containing a bedroom, sitting room, kitchenette and two bathrooms. This project provides on site housing for the owner of a construction firm and guest quarters when he is not on site. The project uses thickened side walls and glazed end walls to blur the border between inside and outside. The large deck and overhanging roof allow outdoor enjoyment in the hot and wet climate of Costa Rica. Integrated stacked stone site walls tie the building into the site while the raised deck frames the expansive views down the valley.
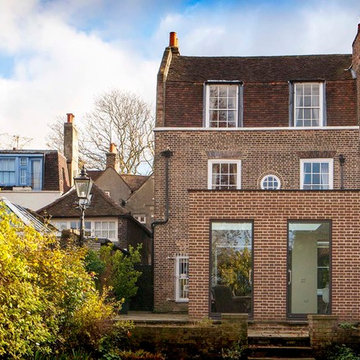
Alex Franklin
Inspiration for a red classic brick and rear extension in London with three floors.
Inspiration for a red classic brick and rear extension in London with three floors.
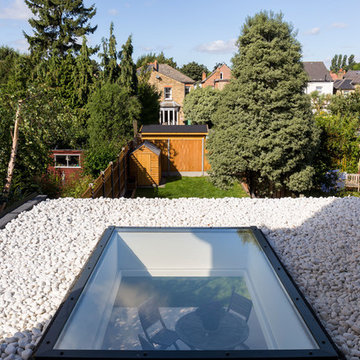
Single storey rear extension in Surbiton, with flat roof and white pebbles, an aluminium double glazed sliding door and side window.
Photography by Chris Snook
Red Extension Ideas and Designs
1