Red House Exterior with a Flat Roof Ideas and Designs
Refine by:
Budget
Sort by:Popular Today
81 - 100 of 960 photos
Item 1 of 3
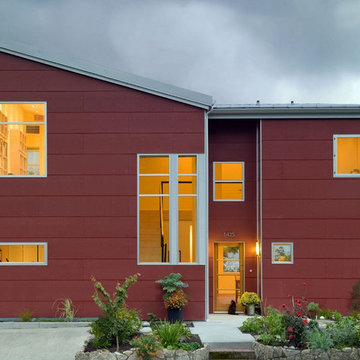
Architect: Carol Sundstrom, AIA
Photography: © Dale Lang
Red and large contemporary two floor house exterior in Seattle with wood cladding and a flat roof.
Red and large contemporary two floor house exterior in Seattle with wood cladding and a flat roof.
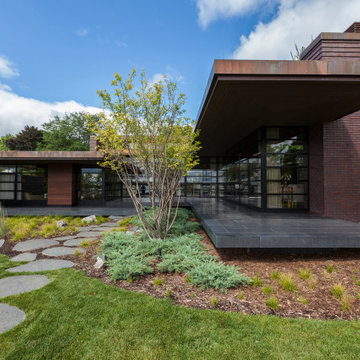
A tea pot, being a vessel, is defined by the space it contains, it is not the tea pot that is important, but the space.
Crispin Sartwell
Located on a lake outside of Milwaukee, the Vessel House is the culmination of an intense 5 year collaboration with our client and multiple local craftsmen focused on the creation of a modern analogue to the Usonian Home.
As with most residential work, this home is a direct reflection of it’s owner, a highly educated art collector with a passion for music, fine furniture, and architecture. His interest in authenticity drove the material selections such as masonry, copper, and white oak, as well as the need for traditional methods of construction.
The initial diagram of the house involved a collection of embedded walls that emerge from the site and create spaces between them, which are covered with a series of floating rooves. The windows provide natural light on three sides of the house as a band of clerestories, transforming to a floor to ceiling ribbon of glass on the lakeside.
The Vessel House functions as a gallery for the owner’s art, motorcycles, Tiffany lamps, and vintage musical instruments – offering spaces to exhibit, store, and listen. These gallery nodes overlap with the typical house program of kitchen, dining, living, and bedroom, creating dynamic zones of transition and rooms that serve dual purposes allowing guests to relax in a museum setting.
Through it’s materiality, connection to nature, and open planning, the Vessel House continues many of the Usonian principles Wright advocated for.
Overview
Oconomowoc, WI
Completion Date
August 2015
Services
Architecture, Interior Design, Landscape Architecture
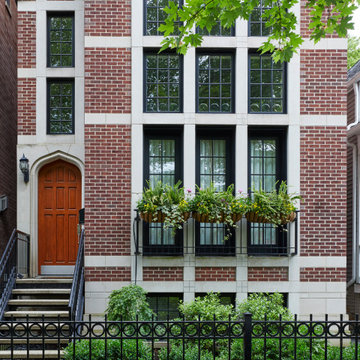
Photo of a red beach style brick detached house in Chicago with three floors and a flat roof.
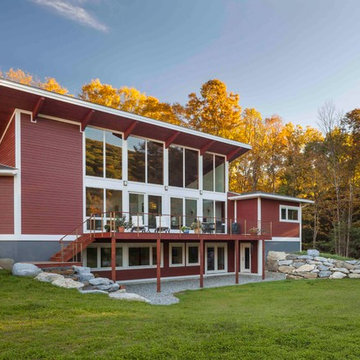
The Bershire Deck House is a perfect escape, located in a remote mountain town in western Massachusetts. It features a welcoming great room, which greets visitors with spectacular, floor-to-ceiling views of the landscape beyond; a deck for relaxing and entertaining; and a private, entry-level master suite. The lower level also features two additional bedrooms, a family room and unfinished space for future expansion.
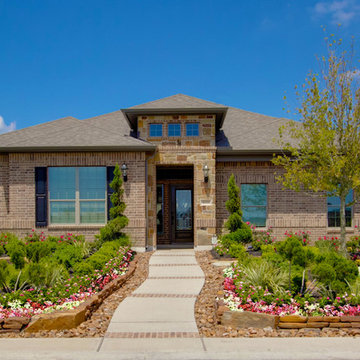
Newmark Homes is attuned to market trends and changing consumer demands. Newmark offers customers award-winning design and construction in homes that incorporate a nationally recognized energy efficiency program and state-of-the-art technology. View all our homes and floorplans www.newmarkhomes.com and experience the NEW mark of Excellence
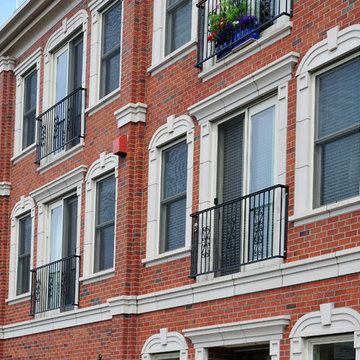
Fairhaven Gardens is a mixed use building with 32 apt. units made up of 1, 2, and 3 bdrms. This expansive building has 2 floors of underground parking and street level storefronts with 2 restaurants. The apt. dwellers are welcome to enjoy the roof top amenities and every unit has a french balcony.
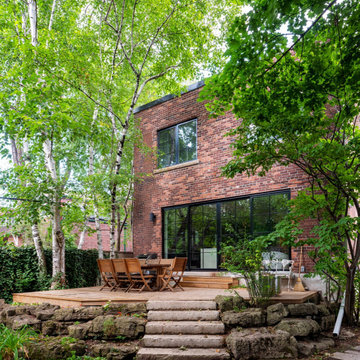
Inspiration for a large and red classic two floor brick detached house in Toronto with a flat roof, a mixed material roof and a black roof.
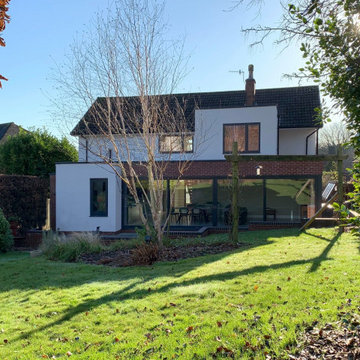
A series of modern extensions and internal re-configurations to an existing detached family home.
The extension blends red brickwork and dark framed glazing with crisp White render book ending the extension.
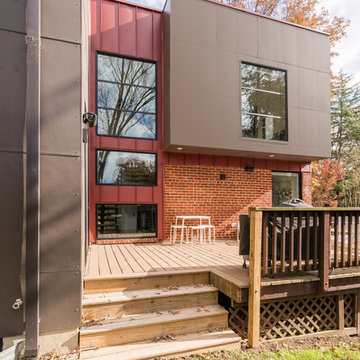
Tod Connell
todconnellphotography.com
cell 703.472.9472
Medium sized and red modern two floor detached house in DC Metro with mixed cladding, a flat roof and a mixed material roof.
Medium sized and red modern two floor detached house in DC Metro with mixed cladding, a flat roof and a mixed material roof.
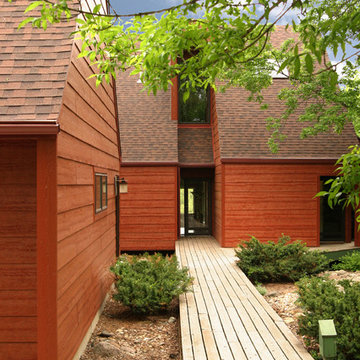
Powers Photography, Fort Dodge, IA
Medium sized and red classic detached house in Other with three floors, wood cladding, a flat roof and a shingle roof.
Medium sized and red classic detached house in Other with three floors, wood cladding, a flat roof and a shingle roof.
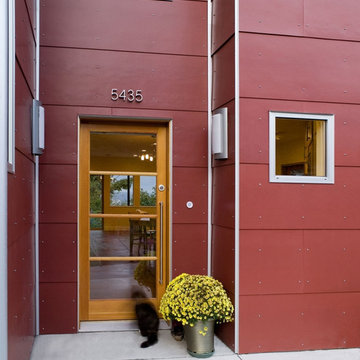
Architect: Carol Sundstrom, AIA
Photography: © Dale Lang
Photo of a large and red modern two floor house exterior in Seattle with wood cladding and a flat roof.
Photo of a large and red modern two floor house exterior in Seattle with wood cladding and a flat roof.
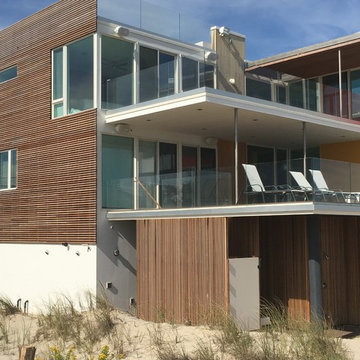
Photo of a large and red modern detached house in New York with three floors, mixed cladding, a flat roof and a mixed material roof.

Architectural Credit: R. Michael Cross Design Group
Small and red contemporary brick house exterior in DC Metro with three floors and a flat roof.
Small and red contemporary brick house exterior in DC Metro with three floors and a flat roof.
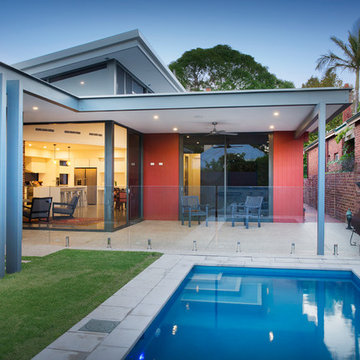
Ron Tan
Photo of a medium sized and red contemporary bungalow house exterior in Perth with concrete fibreboard cladding and a flat roof.
Photo of a medium sized and red contemporary bungalow house exterior in Perth with concrete fibreboard cladding and a flat roof.

Located in the Surrey countryside is this classically styled orangery. Belonging to a client who sought our advice on how they can create an elegant living space, connected to the kitchen. The perfect room for informal entertaining, listen and play music, or read a book and enjoy a peaceful weekend.
Previously the home wasn’t very generous on available living space and the flow between rooms was less than ideal; A single lounge to the south side of the property that was a short walk from the kitchen, located on the opposite side of the home.
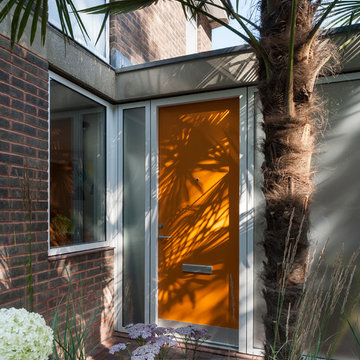
The new front extension is housing utility room, home office and a boot room. New Velfac windows were installed throughout the house.
Photo: Frederik Rissom
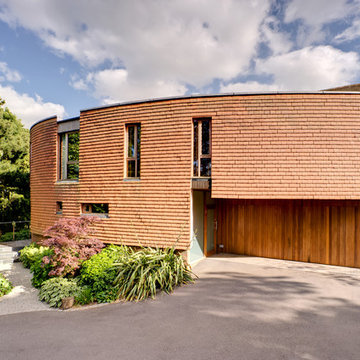
This is an example of a red contemporary two floor brick house exterior in Hampshire with a flat roof.
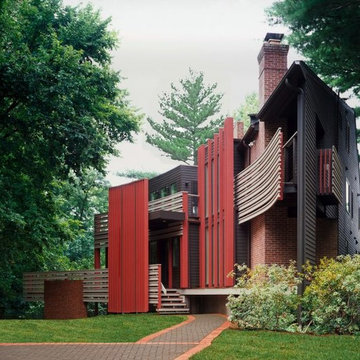
This is an example of a large and red world-inspired two floor detached house in DC Metro with mixed cladding and a flat roof.
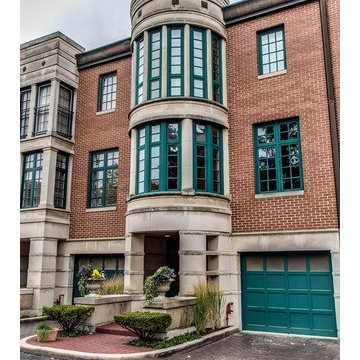
This is an example of a medium sized and red traditional brick flat in Chicago with three floors and a flat roof.
Red House Exterior with a Flat Roof Ideas and Designs
5
