Red House Exterior with a Flat Roof Ideas and Designs
Refine by:
Budget
Sort by:Popular Today
161 - 180 of 960 photos
Item 1 of 3
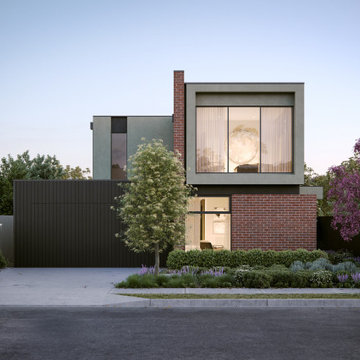
Urban Habitat 09 Facade
Large and red contemporary two floor brick detached house in Melbourne with a flat roof.
Large and red contemporary two floor brick detached house in Melbourne with a flat roof.
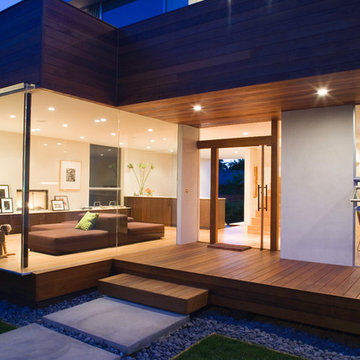
michael weschler photography
Inspiration for a red retro two floor house exterior in Los Angeles with wood cladding and a flat roof.
Inspiration for a red retro two floor house exterior in Los Angeles with wood cladding and a flat roof.
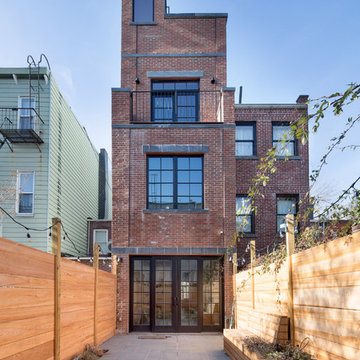
Inspiration for a red urban brick detached house in New York with three floors and a flat roof.
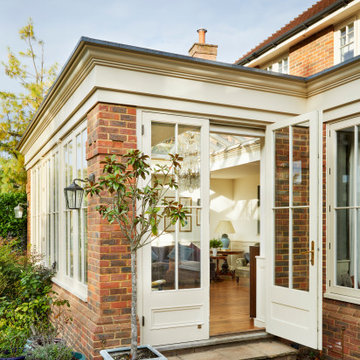
Of the two sides of joinery we supplied, one of them included elegant French doors that opened out to the existing patio area. Welcoming all to the grand multi-levelled garden. The third wall was built using bricks to match those from the existing building. Cleverly concealing a short alley that led to a Garden store, whilst also providing the opportunity for a gallery wall internally. Adjacent to the orangery, we removed the existing bay area and introduced a small extension to match the timeless style of the orangery and provide a more usable and well-balanced dining room.
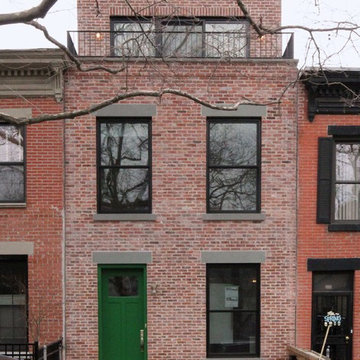
The new front facade
Inspiration for a medium sized and red modern brick terraced house in New York with three floors and a flat roof.
Inspiration for a medium sized and red modern brick terraced house in New York with three floors and a flat roof.
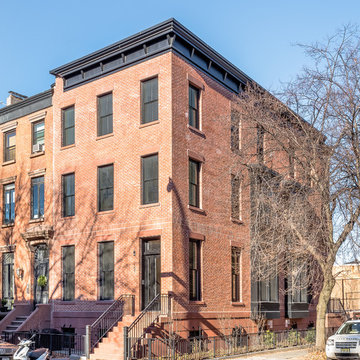
New construction of 2 side by side townhomes Brooklyn Landmark district. Cast stone base and steps with custom metal cornice and bay windows.
Photos by Michael Vacca
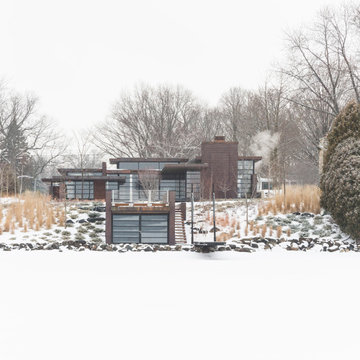
A tea pot, being a vessel, is defined by the space it contains, it is not the tea pot that is important, but the space.
Crispin Sartwell
Located on a lake outside of Milwaukee, the Vessel House is the culmination of an intense 5 year collaboration with our client and multiple local craftsmen focused on the creation of a modern analogue to the Usonian Home.
As with most residential work, this home is a direct reflection of it’s owner, a highly educated art collector with a passion for music, fine furniture, and architecture. His interest in authenticity drove the material selections such as masonry, copper, and white oak, as well as the need for traditional methods of construction.
The initial diagram of the house involved a collection of embedded walls that emerge from the site and create spaces between them, which are covered with a series of floating rooves. The windows provide natural light on three sides of the house as a band of clerestories, transforming to a floor to ceiling ribbon of glass on the lakeside.
The Vessel House functions as a gallery for the owner’s art, motorcycles, Tiffany lamps, and vintage musical instruments – offering spaces to exhibit, store, and listen. These gallery nodes overlap with the typical house program of kitchen, dining, living, and bedroom, creating dynamic zones of transition and rooms that serve dual purposes allowing guests to relax in a museum setting.
Through it’s materiality, connection to nature, and open planning, the Vessel House continues many of the Usonian principles Wright advocated for.
Overview
Oconomowoc, WI
Completion Date
August 2015
Services
Architecture, Interior Design, Landscape Architecture
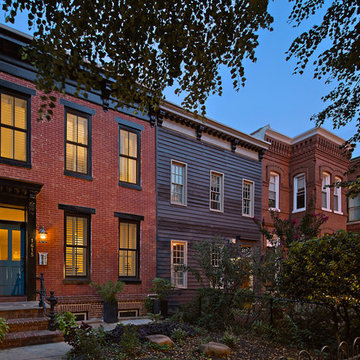
Allen Russ Photography
Inspiration for a medium sized and red classic two floor brick house exterior in DC Metro with a flat roof.
Inspiration for a medium sized and red classic two floor brick house exterior in DC Metro with a flat roof.
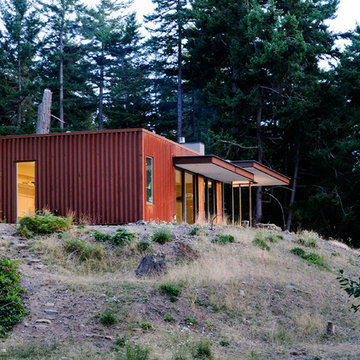
Inspiration for a medium sized and red contemporary bungalow house exterior in Seattle with concrete fibreboard cladding and a flat roof.
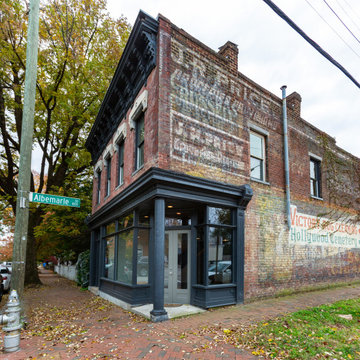
Inspiration for a medium sized and red classic two floor brick detached house in Richmond with a flat roof and a mixed material roof.
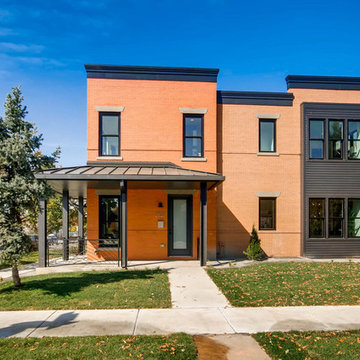
This is an example of a red classic two floor brick terraced house in Denver with a flat roof.
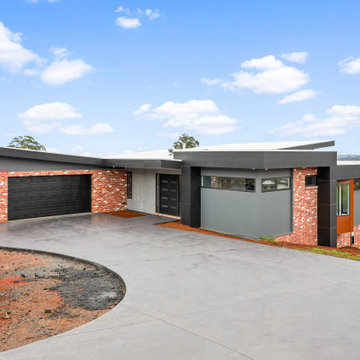
Inspiration for a large and red industrial two floor brick detached house in Other with a flat roof, a metal roof and a grey roof.
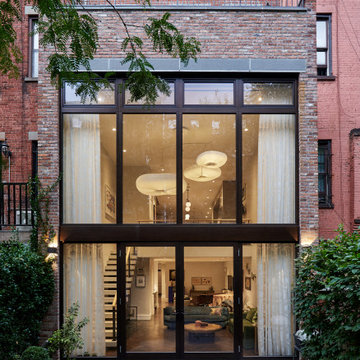
Inspiration for a large and red victorian brick terraced house in New York with three floors and a flat roof.
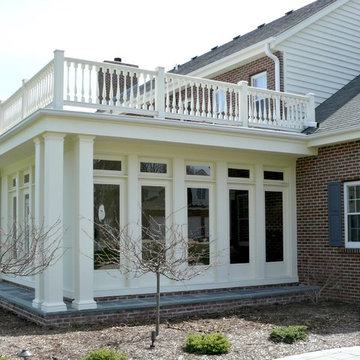
Large and red traditional bungalow brick house exterior in Milwaukee with a flat roof.
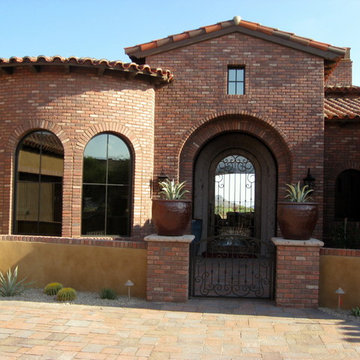
Inspiration for a medium sized and red mediterranean two floor brick detached house in Phoenix with a flat roof and a tiled roof.
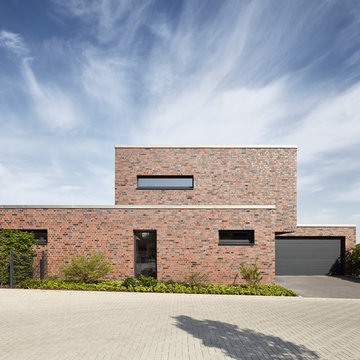
Eine außergewöhnlich moderne Backstei- narchitektur entsteht: unvergänglich und solide
Das Gebäude besteht aus zwei verschobenen, übereinander liegenden Kuben, die im Grundriss eine L - Form ergeben.
Der zweigeschossige Riegel überragt den eingeschossigen und definiert die geschützte, hervorgehobene Eingangssituation und rahmt zum Garten die großzügige Terrasse ein.
Zur Straße zeigt sich die Fassade zurückhaltend verschlossen, zum Garten öffnet sie sich mit großen Glasflächen und lässt den Wohnraum mit dem Aussenraum verschmelzen.
Fotografie: Philip Kistner
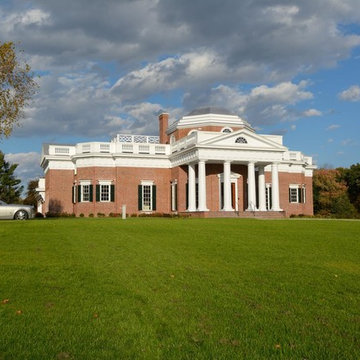
This is an example of a large and red classic two floor brick house exterior in Boston with a flat roof.
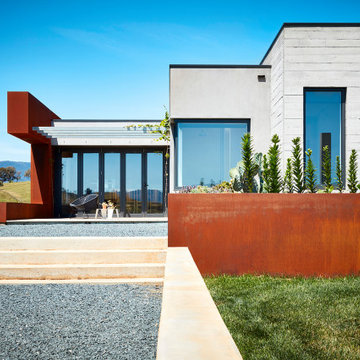
Design ideas for a large and red contemporary bungalow detached house in Melbourne with metal cladding, a flat roof and a metal roof.
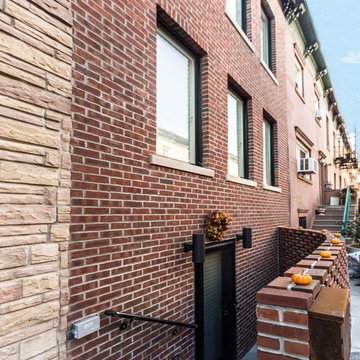
Inspiration for a medium sized and red traditional brick house exterior in New York with three floors and a flat roof.
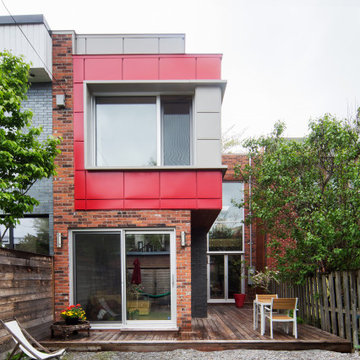
photo: Steve Montpetit
Red contemporary two floor terraced house in Montreal with a flat roof and mixed cladding.
Red contemporary two floor terraced house in Montreal with a flat roof and mixed cladding.
Red House Exterior with a Flat Roof Ideas and Designs
9