Red House Exterior with a Mixed Material Roof Ideas and Designs
Refine by:
Budget
Sort by:Popular Today
1 - 20 of 417 photos
Item 1 of 3
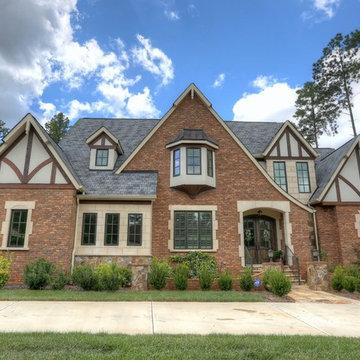
Gorgeous house exterior complimented by custom designed stone accents.
Design ideas for a red victorian two floor brick detached house in Charlotte with a pitched roof and a mixed material roof.
Design ideas for a red victorian two floor brick detached house in Charlotte with a pitched roof and a mixed material roof.
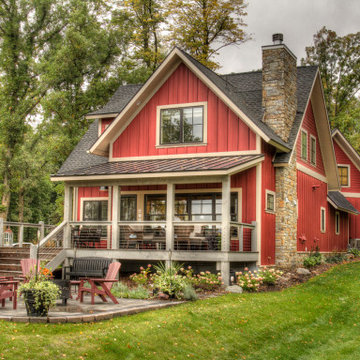
Large and red farmhouse detached house in Minneapolis with three floors, mixed cladding, a pitched roof and a mixed material roof.
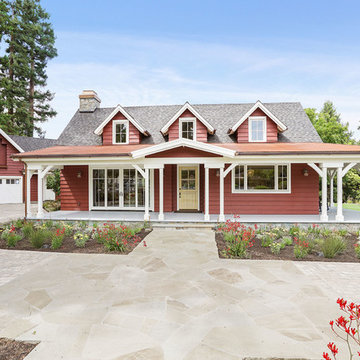
Farmhouse in Barn Red and gorgeous landscaping by CK Landscape. Antigua custom front dutch door
Large and red rural two floor house exterior in San Francisco with wood cladding, a pitched roof and a mixed material roof.
Large and red rural two floor house exterior in San Francisco with wood cladding, a pitched roof and a mixed material roof.
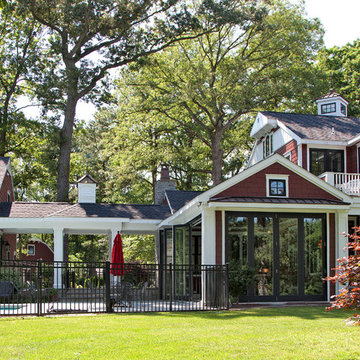
Design ideas for a red and large traditional two floor detached house in Other with wood cladding, a hip roof and a mixed material roof.

Aluminium cladding. Larch cladding. Level threshold. Large format sliding glass doors. Open plan living.
Inspiration for a medium sized and red modern bungalow rear house exterior in Essex with mixed cladding, a flat roof, a mixed material roof, a grey roof and board and batten cladding.
Inspiration for a medium sized and red modern bungalow rear house exterior in Essex with mixed cladding, a flat roof, a mixed material roof, a grey roof and board and batten cladding.

Maintaining the original brick and wrought iron gate, covered entry patio and parapet massing at the 1st floor, the addition strived to carry forward the Craftsman character by blurring the line between old and new through material choice, complex gable design, accent roofs and window treatment.
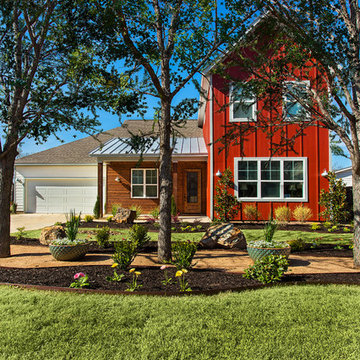
Photography by Vernon Wentz of Ad Imagery
Inspiration for a medium sized and red farmhouse two floor detached house in Dallas with mixed cladding and a mixed material roof.
Inspiration for a medium sized and red farmhouse two floor detached house in Dallas with mixed cladding and a mixed material roof.
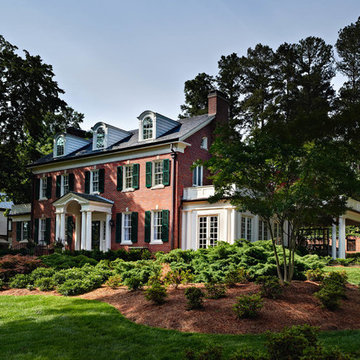
This is an example of a large and red classic two floor brick detached house in Raleigh with a half-hip roof and a mixed material roof.
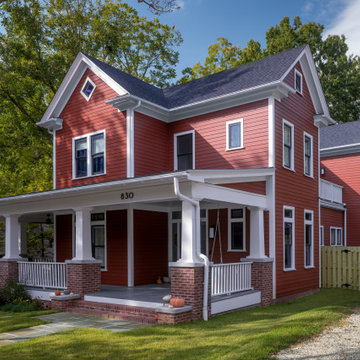
Photo: David Solow
Red classic two floor detached house in Raleigh with concrete fibreboard cladding, a mixed material roof, a grey roof and shiplap cladding.
Red classic two floor detached house in Raleigh with concrete fibreboard cladding, a mixed material roof, a grey roof and shiplap cladding.
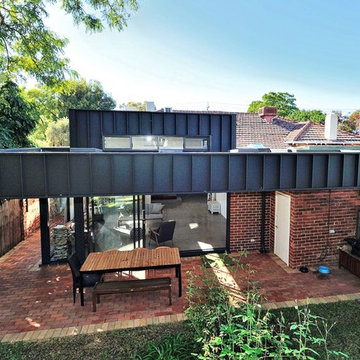
This image is a perfect example of the new extension and how it blends seamlessly with the original 1940's part of the home. Red brick to match the existing with a MaxLine feature cladding section, and light well windows.
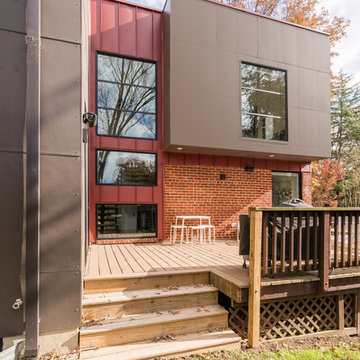
Tod Connell
todconnellphotography.com
cell 703.472.9472
Medium sized and red modern two floor detached house in DC Metro with mixed cladding, a flat roof and a mixed material roof.
Medium sized and red modern two floor detached house in DC Metro with mixed cladding, a flat roof and a mixed material roof.
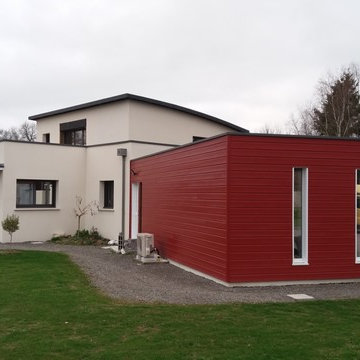
Clémence BECK Architecte
Photo of a large and red contemporary two floor detached house in Angers with mixed cladding, a flat roof and a mixed material roof.
Photo of a large and red contemporary two floor detached house in Angers with mixed cladding, a flat roof and a mixed material roof.
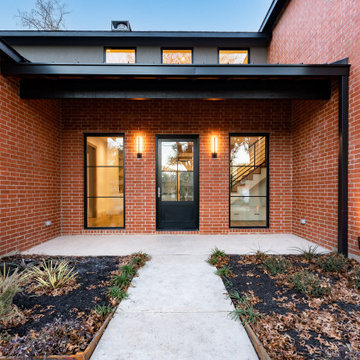
Photo of a large and red modern two floor render detached house in Dallas with a pitched roof, a mixed material roof and a black roof.
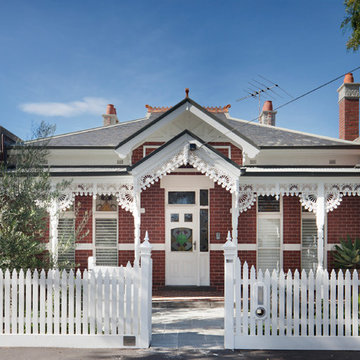
The front facade and fence were heritage protected, so we painted them the best of the approved colours, and Kate Seddon was engaged to do the beautiful garden
Photographer: Shannon McGrath
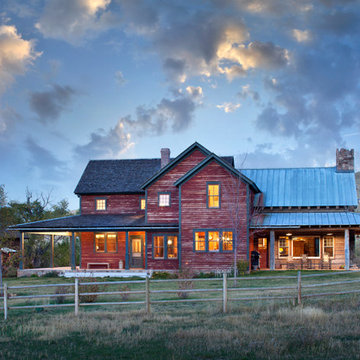
Gibeon Photography
Inspiration for a red and large rural two floor detached house in Other with wood cladding, a pitched roof and a mixed material roof.
Inspiration for a red and large rural two floor detached house in Other with wood cladding, a pitched roof and a mixed material roof.
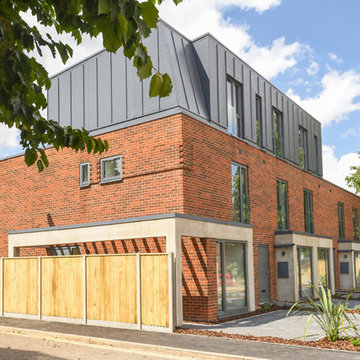
not known
Photo of a medium sized and red contemporary brick terraced house in Other with three floors, a mansard roof and a mixed material roof.
Photo of a medium sized and red contemporary brick terraced house in Other with three floors, a mansard roof and a mixed material roof.
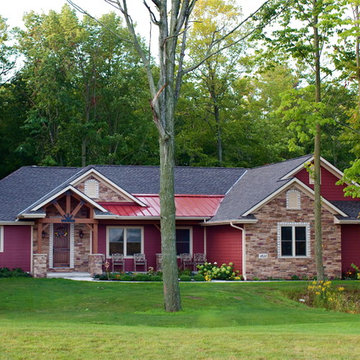
Red bungalow detached house in Other with vinyl cladding, a hip roof and a mixed material roof.
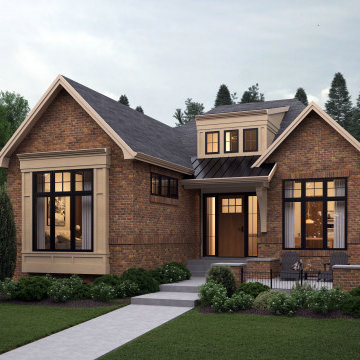
Inspiration for a medium sized and red classic bungalow brick detached house in Calgary with a pitched roof and a mixed material roof.
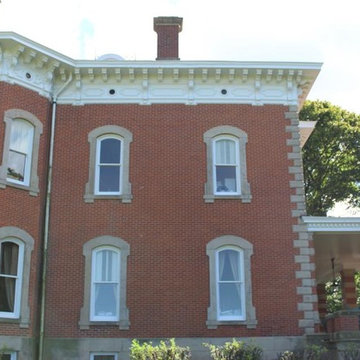
This is an after photo of the window repairs and cornice.
Photo of an expansive and red victorian brick detached house in Cleveland with three floors, a pitched roof and a mixed material roof.
Photo of an expansive and red victorian brick detached house in Cleveland with three floors, a pitched roof and a mixed material roof.

Одноэтажный дом с мансардой, общей площадью 374 м2.
Изначально стояла задача построить гостевой дом с большим гаражом, помещением для персонала и гостевыми спальнями на мансарде. При этом необходимо было расположить дом так, чтобы сохранить двухсотлетний дуб, не повредив его при строительстве и сделать его центром всей композиции.
Дуб явился вдохновителем, как архитектурного стиля, так и внутренних интерьеров.
В процессе стройки задачи изменились. Заказчику понравился его новый дом, что он решил временно его занять, чтобы сделать реконструкцию старого дома на том же участке.
На первом этаже дома находятся гараж, котельная, гостевой санузел, прихожая и отдельная жилая зона для персонала. На мансарде располагаются основные хозяйские помещения – три спальни, санузлы, открытая зона гостиной, объединенная с кухней и столовой.
Благодаря использованным технологиям, удалось весь проект реализовать меньше чем за год. Дом построен по каркасной технологии на фундаменте УШП, снаружи облицован клинкерной плиткой и натуральным камнем. Для внутренней отделке дома использовалась вагонка штиль, покрашенная в заводских условиях, по предварительно согласованным выкрасам. Плитка и керамогранит на полу всех помещений и стенах санузлов, выбирались из скаладских запасов компаний, что так же способствовало сокращению времени отделки.
Внутренний интерьер дома созвучен с его экстерьером. В обстановке и декоре использовано много вещей, которые уже давно принадлежат хозяевам, поэтому интерьер не смотрится ново делом. Только некоторые вещи были сделаны специально для него. Это кухонная мебель, гардеробные, встроенные книжные стеллажи вдоль всех стен гостиной и холла.
Проектные работы заняли 4 месяца. Строительные и отделочные работы шли 7 месяцев.
Red House Exterior with a Mixed Material Roof Ideas and Designs
1