Red Kitchen/Diner Ideas and Designs
Refine by:
Budget
Sort by:Popular Today
41 - 60 of 4,145 photos
Item 1 of 3
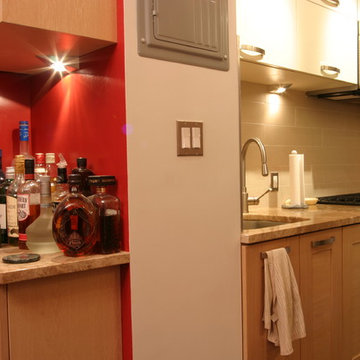
Design ideas for a small classic galley kitchen/diner in New York with a submerged sink, shaker cabinets, light wood cabinets, quartz worktops, beige splashback, glass tiled splashback, stainless steel appliances and dark hardwood flooring.

Small island includes eating bar above prep area to accommodate family of 4. A microwave hood vent is the result of storage taking precidence.
Design ideas for a medium sized bohemian u-shaped kitchen/diner in Seattle with a submerged sink, recessed-panel cabinets, red cabinets, engineered stone countertops, multi-coloured splashback, glass tiled splashback, stainless steel appliances, medium hardwood flooring and an island.
Design ideas for a medium sized bohemian u-shaped kitchen/diner in Seattle with a submerged sink, recessed-panel cabinets, red cabinets, engineered stone countertops, multi-coloured splashback, glass tiled splashback, stainless steel appliances, medium hardwood flooring and an island.
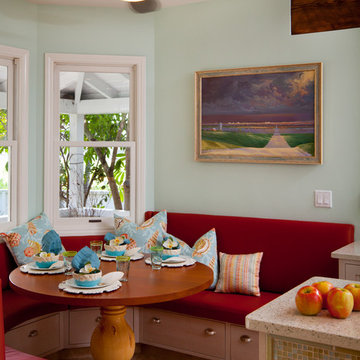
This is an example of a medium sized world-inspired u-shaped kitchen/diner in San Diego with a submerged sink, recessed-panel cabinets, white cabinets, recycled glass countertops, green splashback, stainless steel appliances, limestone flooring and an island.

This Berwyn Bungalow kept its charm when it expanded into the home's back porch. Quarter-sawn oak and custom stained glass (handcrafted by the homeowner) were incorporate into the new space that now accommodates a modern lifestyle.
Photo Credits: Stephanie Bullwinkel
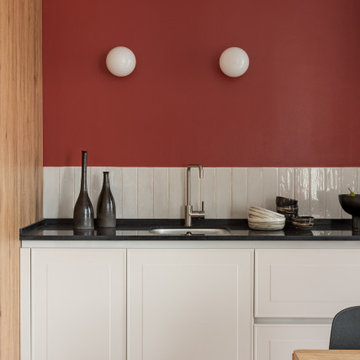
Design ideas for a medium sized modern l-shaped kitchen/diner in Other with a submerged sink, white cabinets, white splashback, ceramic splashback, porcelain flooring, white floors, black worktops and a feature wall.

With this homeowner being a geologist, they were looking for a very earthy, stone-based feel. The stone for the countertop was selected first, and then a bright color was found to match the rusted stone esthetic. The window was also opened to give life to the owner’s beautiful view and grey upper-cabinets were used to tie the appliances into the rest of the design. Under-cabinet lighting was added as well to keep the space bright and functional throughout the evening.
Treve Johnson Photography

Jim Fuhrmann
This is an example of an expansive rustic u-shaped kitchen/diner in New York with red cabinets, recessed-panel cabinets, a belfast sink, granite worktops, multi-coloured splashback, mosaic tiled splashback, stainless steel appliances, light hardwood flooring and an island.
This is an example of an expansive rustic u-shaped kitchen/diner in New York with red cabinets, recessed-panel cabinets, a belfast sink, granite worktops, multi-coloured splashback, mosaic tiled splashback, stainless steel appliances, light hardwood flooring and an island.
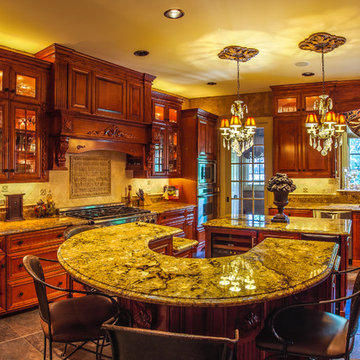
Bill Meyer Photography
Inspiration for a classic u-shaped kitchen/diner in Chicago with a double-bowl sink, recessed-panel cabinets, medium wood cabinets, granite worktops, beige splashback, ceramic splashback, stainless steel appliances, travertine flooring and multiple islands.
Inspiration for a classic u-shaped kitchen/diner in Chicago with a double-bowl sink, recessed-panel cabinets, medium wood cabinets, granite worktops, beige splashback, ceramic splashback, stainless steel appliances, travertine flooring and multiple islands.
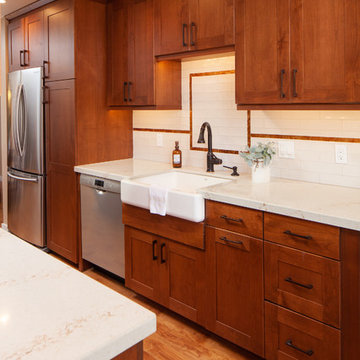
Design ideas for a medium sized retro galley kitchen/diner in San Diego with a belfast sink, shaker cabinets, brown cabinets, engineered stone countertops, white splashback, ceramic splashback, stainless steel appliances, medium hardwood flooring, an island, brown floors and white worktops.
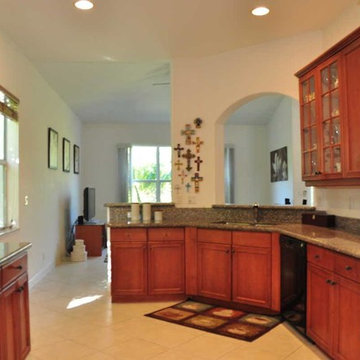
Photo of a classic u-shaped kitchen/diner in Miami with a double-bowl sink, recessed-panel cabinets, medium wood cabinets, granite worktops, multi-coloured splashback, stone slab splashback, black appliances and ceramic flooring.

We are please to announce that Top Line Furniture attended the HIA Kitchens and Bathroom Awards night on Saturday the 7th of October 2017 with TMA Kitchen Design. It was an amazing night and in a combined effort Top Line Furniture and TMA Kitchen Design managed to get a win for New Kitchen $30,001 - $45,000, the amazing kitchen is pictured here. We are so thankful to our clients Quentin and Wendy for allowing us to enter their kitchen into the awards but also for attending the awards night with us.
Photos by Phillip Handforth

This apartment, in the heart of Princeton, is exactly what every Princeton University fan dreams of having! The Princeton orange is bright and cheery.
Photo credits; Bryhn Design/Build
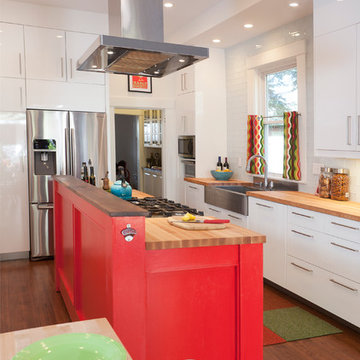
Matt Rose Photography
This is an example of a contemporary galley kitchen/diner in Other with a belfast sink, flat-panel cabinets, white cabinets, wood worktops, white splashback, dark hardwood flooring and an island.
This is an example of a contemporary galley kitchen/diner in Other with a belfast sink, flat-panel cabinets, white cabinets, wood worktops, white splashback, dark hardwood flooring and an island.
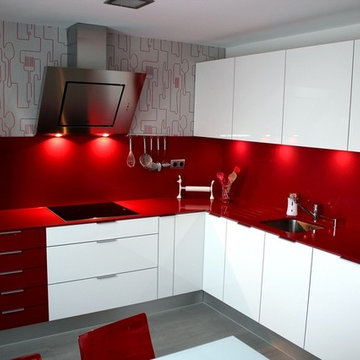
Linea 3 cocinas - Steven Littlehales
Montamos esta cocina hace unos meses en Arroyomolinos. Es una cocina muy elegante pero muy moderna. Un dilema que tiene mucha gente es que quieren una cocina alegre y llena de color pero sin sacrificar la elegancia. Para que una cocina sea bonita y elegante no tiene porque ser blanca o beige tambien se puede hacer con color pero con cuidado. Mejor no usar mucho del color fuerte que eligas, combinarlo con un color nuetral, buscar detalles y acabados de calidad; la campana, una encimera cortada en inglete, un mueble sin tirador de asa, papel pintado.
Para consejos de diseño de cocinas lee nuestro blog y para más fotos de cocinas visita las galerias en nuestra pagina web. www.linea3cocinas.com

Two tone kitchen: Walnut lowers, large format porcelain back splash stacked with glossy laminate uppers. Stainless steel appliances. White quartz countertop, picture window looks out onto rear deck. 4" lights, 6" speakers. countertop air switches.
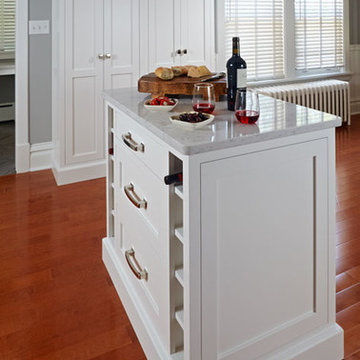
Design ideas for a small classic u-shaped kitchen/diner in Other with a submerged sink, shaker cabinets, white cabinets, engineered stone countertops, white splashback, porcelain splashback, stainless steel appliances, medium hardwood flooring and an island.
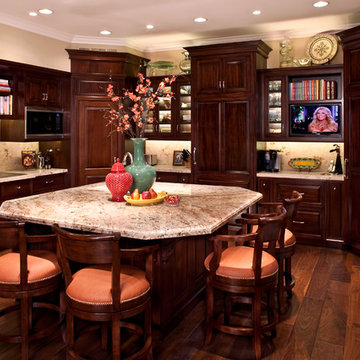
Large classic l-shaped kitchen/diner in Orange County with raised-panel cabinets, dark wood cabinets, granite worktops, beige splashback, stone slab splashback, stainless steel appliances, dark hardwood flooring, an island and brown floors.

The designer of the client came to me with a Astraea Undosa sea shell , she had seem my work and asked me if I could design a kitchen for her . After asking what she liked about the sea shell , I develloped a new technique mixed hand carving stiched edge and beautiful eucalyptus veneer . The tops and floor are cyprus natural stone . The two subzero refrigerators are invisible behind the full size stitched doors. The dovetail drawers are on full extension touch latch . Stunning result isn't it ?Photo Langin Designs .
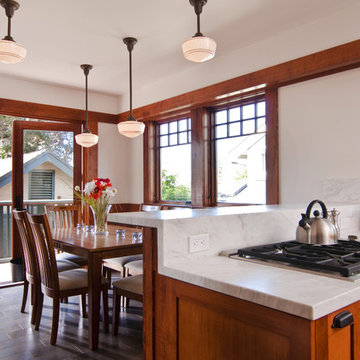
This charming Craftsman classic style home has a large inviting front porch, original architectural details and woodwork throughout. The original two-story 1,963 sq foot home was built in 1912 with 4 bedrooms and 1 bathroom. Our design build project added 700 sq feet to the home and 1,050 sq feet to the outdoor living space. This outdoor living space included a roof top deck and a 2 story lower deck all made of Ipe decking and traditional custom designed railings. In the formal dining room, our master craftsman restored and rebuilt the trim, wainscoting, beamed ceilings, and the built-in hutch. The quaint kitchen was brought back to life with new cabinetry made from douglas fir and also upgraded with a brand new bathroom and laundry room. Throughout the home we replaced the windows with energy effecient double pane windows and new hardwood floors that also provide radiant heating. It is evident that attention to detail was a primary focus during this project as our team worked diligently to maintain the traditional look and feel of the home
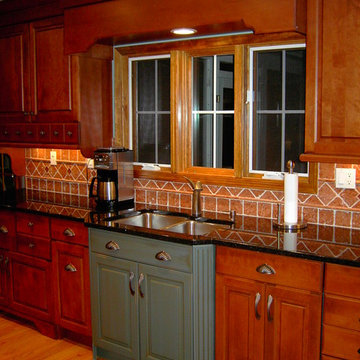
Inspiration for a medium sized classic u-shaped kitchen/diner in New York with a double-bowl sink, raised-panel cabinets, granite worktops, orange splashback, terracotta splashback, light hardwood flooring, brown floors and multicoloured worktops.
Red Kitchen/Diner Ideas and Designs
3