Red Kitchen with All Styles of Cabinet Ideas and Designs
Refine by:
Budget
Sort by:Popular Today
61 - 80 of 7,915 photos
Item 1 of 3
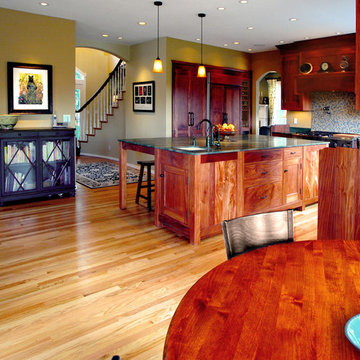
Kitchen Renovation
Photos: Rebecca Zurstadt-Peterson
Cabinets: Simon & Toney
Large classic l-shaped kitchen/diner in Portland with a submerged sink, shaker cabinets, medium wood cabinets, granite worktops, multi-coloured splashback, mosaic tiled splashback, stainless steel appliances, light hardwood flooring and an island.
Large classic l-shaped kitchen/diner in Portland with a submerged sink, shaker cabinets, medium wood cabinets, granite worktops, multi-coloured splashback, mosaic tiled splashback, stainless steel appliances, light hardwood flooring and an island.

Medium sized contemporary grey and teal single-wall kitchen/diner in Novosibirsk with a built-in sink, flat-panel cabinets, pink cabinets, laminate countertops, pink splashback, metro tiled splashback, stainless steel appliances, ceramic flooring, no island and brown worktops.

The ultimate coastal beach home situated on the shoreintracoastal waterway. The kitchen features white inset upper cabinetry balanced with rustic hickory base cabinets with a driftwood feel. The driftwood v-groove ceiling is framed in white beams. he 2 islands offer a great work space as well as an island for socializng.

Fun wallpaper, furniture in bright colorful accents, and spectacular views of New York City. Our Oakland studio gave this New York condo a youthful renovation:
Designed by Oakland interior design studio Joy Street Design. Serving Alameda, Berkeley, Orinda, Walnut Creek, Piedmont, and San Francisco.
For more about Joy Street Design, click here:
https://www.joystreetdesign.com/

Photo of a contemporary single-wall kitchen/diner in Lyon with flat-panel cabinets, white cabinets, white splashback, metro tiled splashback, black appliances, medium hardwood flooring, no island, brown floors and black worktops.

Design ideas for a medium sized traditional l-shaped kitchen pantry in Boston with a submerged sink, white cabinets, granite worktops, multi-coloured splashback, ceramic splashback, stainless steel appliances, dark hardwood flooring, brown floors and recessed-panel cabinets.
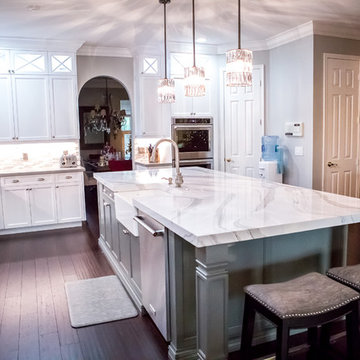
Photo of a large traditional u-shaped open plan kitchen in Miami with a belfast sink, recessed-panel cabinets, white cabinets, quartz worktops, multi-coloured splashback, matchstick tiled splashback, stainless steel appliances, dark hardwood flooring, an island, brown floors and white worktops.
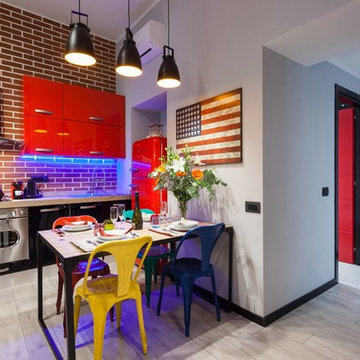
Stefano Roscetti
Inspiration for a small urban single-wall kitchen/diner in Rome with a single-bowl sink, flat-panel cabinets, red cabinets, wood worktops, red splashback and stainless steel appliances.
Inspiration for a small urban single-wall kitchen/diner in Rome with a single-bowl sink, flat-panel cabinets, red cabinets, wood worktops, red splashback and stainless steel appliances.

Free ebook, Creating the Ideal Kitchen. DOWNLOAD NOW
This young family of four came in right after closing on their house and with a new baby on the way. Our goal was to complete the project prior to baby’s arrival so this project went on the expedite track. The beautiful 1920’s era brick home sits on a hill in a very picturesque neighborhood, so we were eager to give it the kitchen it deserves. The clients’ dream kitchen included pro-style appliances, a large island with seating for five and a kitchen that feels appropriate to the home’s era but that also is fresh and modern. They explicitly stated they did not want a “cookie cutter” design, so we took that to heart.
The key challenge was to fit in all of the items on their wish given the room’s constraints. We eliminated an existing breakfast area and bay window and incorporated that area into the kitchen. The bay window was bricked in, and to compensate for the loss of seating, we widened the opening between the kitchen and formal dining room for more of an open concept plan.
The ceiling in the original kitchen is about a foot lower than the rest of the house, and once it was determined that it was to hide pipes and other mechanicals, we reframed a large tray over the island and left the rest of the ceiling as is. Clad in walnut planks, the tray provides an interesting feature and ties in with the custom walnut and plaster hood.
The space feels modern yet appropriate to its Tudor roots. The room boasts large family friendly appliances, including a beverage center and cooktop/double oven combination. Soft white inset cabinets paired with a slate gray island provide a gentle backdrop to the multi-toned island top, a color echoed in the backsplash tile. The handmade subway tile has a textured pattern at the cooktop, and large pendant lights add more than a bit of drama to the room.
Designed by: Susan Klimala, CKD, CBD
Photography by: Mike Kaskel
For more information on kitchen and bath design ideas go to: www.kitchenstudio-ge.com
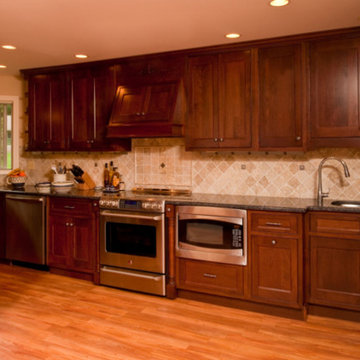
Design ideas for a large classic u-shaped kitchen/diner in Boston with a submerged sink, beaded cabinets, dark wood cabinets, granite worktops, grey splashback, stone tiled splashback, stainless steel appliances, medium hardwood flooring, no island and brown floors.
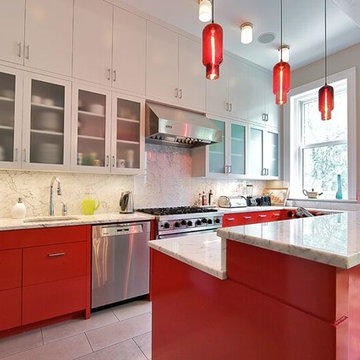
New York Custom Interior Millwork Corp.
This is an example of a medium sized eclectic l-shaped kitchen/diner in New York with a submerged sink, flat-panel cabinets, red cabinets, marble worktops, white splashback, stone slab splashback, stainless steel appliances, ceramic flooring and an island.
This is an example of a medium sized eclectic l-shaped kitchen/diner in New York with a submerged sink, flat-panel cabinets, red cabinets, marble worktops, white splashback, stone slab splashback, stainless steel appliances, ceramic flooring and an island.
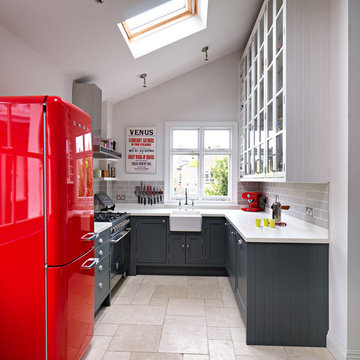
Williams Ridout Ltd. bespoke furniture www.williamsridout.com
Photo of a small traditional u-shaped kitchen in London with a belfast sink, shaker cabinets, grey cabinets, grey splashback, metro tiled splashback and no island.
Photo of a small traditional u-shaped kitchen in London with a belfast sink, shaker cabinets, grey cabinets, grey splashback, metro tiled splashback and no island.
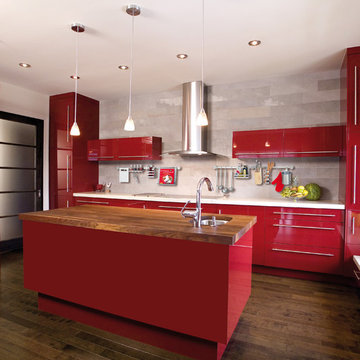
Inspiration for a large contemporary u-shaped kitchen/diner in Raleigh with an integrated sink, flat-panel cabinets, red cabinets, quartz worktops, beige splashback, ceramic splashback, stainless steel appliances, medium hardwood flooring and an island.
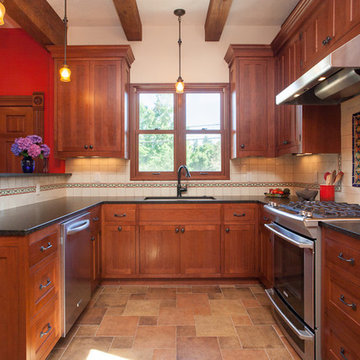
New kitchen in an 1896 farmhouse.
©2012 Joshua Seaman Photography - All Rights Reserved
Design ideas for a medium sized traditional u-shaped enclosed kitchen in Portland with a submerged sink, shaker cabinets, dark wood cabinets, multi-coloured splashback, terracotta splashback, stainless steel appliances and a breakfast bar.
Design ideas for a medium sized traditional u-shaped enclosed kitchen in Portland with a submerged sink, shaker cabinets, dark wood cabinets, multi-coloured splashback, terracotta splashback, stainless steel appliances and a breakfast bar.
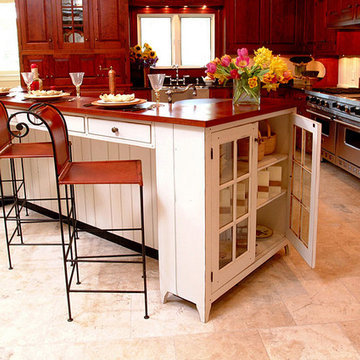
Ohio Traditional Cherry Kitchen
This was a large kitchen in a new model home. It was solid cherry with a 2 level painted island. The kitchen had black granite counter tops and a stainless apron sink. The hood cabinet had an arched crown.
The island was a 2 level white painted island with curly maple counter top on the bar top and black granite on the counter top.
The floor was stone an all the appliances were high end stainless appliances.
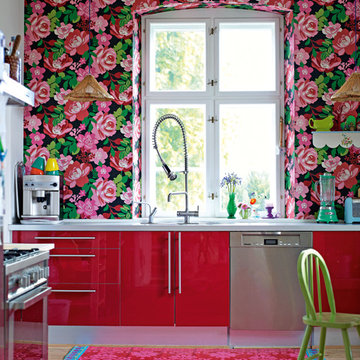
Copyright Chronicle Books
Charlotte Hedeman Gueniau
Photography by Debi Treloar
Design ideas for a contemporary kitchen in Other with stainless steel appliances, red cabinets and flat-panel cabinets.
Design ideas for a contemporary kitchen in Other with stainless steel appliances, red cabinets and flat-panel cabinets.

A spine wall serves as the unifying concept for our addition and remodeling work on this Victorian house in Noe Valley. On one side of the spine wall are the new kitchen, library/dining room and powder room as well as the existing entry foyer and stairs. On the other side are a new deck, stairs and “catwalk” at the exterior and the existing living room and front parlor at the interior. The catwalk allowed us to create a series of French doors which flood the interior of the kitchen with light. Strategically placed windows in the kitchen frame views and highlight the character of the spine wall as an important architectural component. The project scope also included a new master bathroom at the upper floor. Details include cherry cabinets, marble counters, slate floors, glass mosaic tile backsplashes, stainless steel art niches and an upscaled reproduction of a Renaissance era painting.
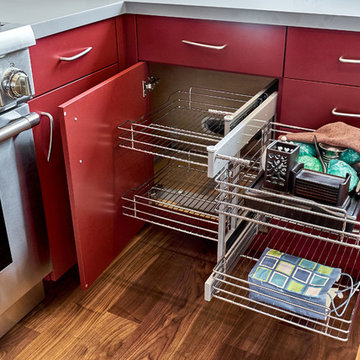
Kitichen Storage and Organization: kitchen blind corner storage solution
Inspiration for a medium sized modern l-shaped open plan kitchen in San Francisco with a submerged sink, flat-panel cabinets, red cabinets, composite countertops, stainless steel appliances, medium hardwood flooring, an island, brown floors and grey worktops.
Inspiration for a medium sized modern l-shaped open plan kitchen in San Francisco with a submerged sink, flat-panel cabinets, red cabinets, composite countertops, stainless steel appliances, medium hardwood flooring, an island, brown floors and grey worktops.
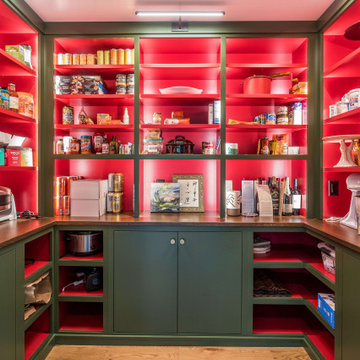
This is an example of a medium sized traditional u-shaped kitchen pantry in Other with flat-panel cabinets, green cabinets, engineered stone countertops, pink splashback, medium hardwood flooring, no island, brown floors and black worktops.
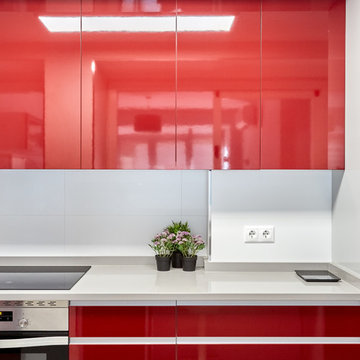
Carla Capdevila
Inspiration for a small modern galley open plan kitchen in Other with a built-in sink, flat-panel cabinets, red cabinets, white splashback, porcelain splashback, stainless steel appliances, porcelain flooring, no island, grey floors and grey worktops.
Inspiration for a small modern galley open plan kitchen in Other with a built-in sink, flat-panel cabinets, red cabinets, white splashback, porcelain splashback, stainless steel appliances, porcelain flooring, no island, grey floors and grey worktops.
Red Kitchen with All Styles of Cabinet Ideas and Designs
4