Red L-shaped Kitchen Ideas and Designs
Refine by:
Budget
Sort by:Popular Today
21 - 40 of 2,700 photos
Item 1 of 3

CHIPPER HATTER PHOTOGRAPHY
Inspiration for an expansive classic l-shaped kitchen/diner in Omaha with a submerged sink, raised-panel cabinets, dark wood cabinets, granite worktops, black splashback, ceramic splashback, black appliances, dark hardwood flooring and an island.
Inspiration for an expansive classic l-shaped kitchen/diner in Omaha with a submerged sink, raised-panel cabinets, dark wood cabinets, granite worktops, black splashback, ceramic splashback, black appliances, dark hardwood flooring and an island.

Хозяйка с дизайнером решили сделать кухню яркой и эффектной, в цвете марсала. На стене — офорт Эрнста Неизвестного с дарственной надписью на лицевой стороне: «Мише от Эрнста. Брусиловскому от Неизвестного с любовью, 1968 год.» (картина была подарена хозяевам Мишей Брусиловским).
Офорт «Моя Москва», авторы Юрий Гордон и Хезер Хермит.

Red and pink Dual Glazed Triangles from Heath Tile as a kitchen backsplash
© Cindy Apple Photography
Design ideas for a medium sized eclectic l-shaped kitchen/diner in Seattle with a submerged sink, shaker cabinets, white cabinets, engineered stone countertops, red splashback, ceramic splashback, white appliances, medium hardwood flooring, a breakfast bar and white worktops.
Design ideas for a medium sized eclectic l-shaped kitchen/diner in Seattle with a submerged sink, shaker cabinets, white cabinets, engineered stone countertops, red splashback, ceramic splashback, white appliances, medium hardwood flooring, a breakfast bar and white worktops.

Alastair Bird
Photo of a small contemporary l-shaped kitchen/diner in Vancouver with a double-bowl sink, flat-panel cabinets, white cabinets, white splashback, marble splashback, light hardwood flooring, an island, white worktops, integrated appliances, beige floors and engineered stone countertops.
Photo of a small contemporary l-shaped kitchen/diner in Vancouver with a double-bowl sink, flat-panel cabinets, white cabinets, white splashback, marble splashback, light hardwood flooring, an island, white worktops, integrated appliances, beige floors and engineered stone countertops.

Design ideas for a medium sized traditional l-shaped kitchen/diner in Other with a submerged sink, raised-panel cabinets, medium wood cabinets, granite worktops, beige splashback, porcelain splashback, stainless steel appliances, light hardwood flooring, an island and beige floors.
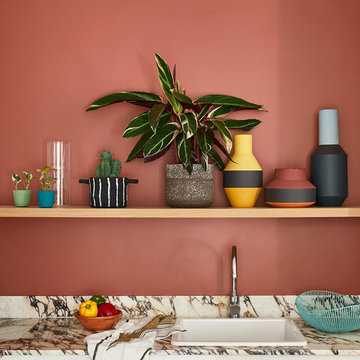
Medium sized scandinavian l-shaped open plan kitchen in Paris with a double-bowl sink, beaded cabinets, white cabinets, marble worktops, white splashback, marble splashback, stainless steel appliances, ceramic flooring, an island, beige floors and white worktops.

Design ideas for a contemporary l-shaped kitchen in Moscow with a submerged sink, flat-panel cabinets, green cabinets, white splashback, stainless steel appliances, an island and white worktops.
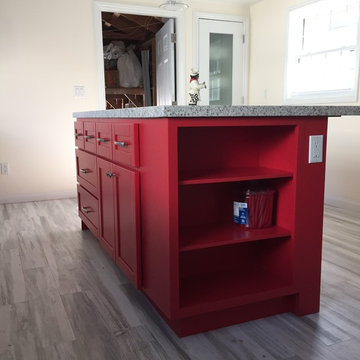
This is an example of a medium sized traditional l-shaped kitchen in Los Angeles with shaker cabinets, grey cabinets, granite worktops, beige splashback, glass tiled splashback, vinyl flooring, an island and brown floors.

Revival-style kitchen
Inspiration for a small traditional l-shaped enclosed kitchen in Seattle with a belfast sink, shaker cabinets, pink cabinets, granite worktops, pink splashback, wood splashback, integrated appliances, light hardwood flooring, no island, brown floors and black worktops.
Inspiration for a small traditional l-shaped enclosed kitchen in Seattle with a belfast sink, shaker cabinets, pink cabinets, granite worktops, pink splashback, wood splashback, integrated appliances, light hardwood flooring, no island, brown floors and black worktops.

Kitchen breakfast area
Photo of a medium sized classic l-shaped enclosed kitchen in Seattle with a submerged sink, shaker cabinets, dark wood cabinets, soapstone worktops, white splashback, metro tiled splashback, coloured appliances, limestone flooring, no island, black floors and black worktops.
Photo of a medium sized classic l-shaped enclosed kitchen in Seattle with a submerged sink, shaker cabinets, dark wood cabinets, soapstone worktops, white splashback, metro tiled splashback, coloured appliances, limestone flooring, no island, black floors and black worktops.

Embracing an authentic Craftsman-styled kitchen was one of the primary objectives for these New Jersey clients. They envisioned bending traditional hand-craftsmanship and modern amenities into a chef inspired kitchen. The woodwork in adjacent rooms help to facilitate a vision for this space to create a free-flowing open concept for family and friends to enjoy.
This kitchen takes inspiration from nature and its color palette is dominated by neutral and earth tones. Traditionally characterized with strong deep colors, the simplistic cherry cabinetry allows for straight, clean lines throughout the space. A green subway tile backsplash and granite countertops help to tie in additional earth tones and allow for the natural wood to be prominently displayed.
The rugged character of the perimeter is seamlessly tied into the center island. Featuring chef inspired appliances, the island incorporates a cherry butchers block to provide additional prep space and seating for family and friends. The free-standing stainless-steel hood helps to transform this Craftsman-style kitchen into a 21st century treasure.
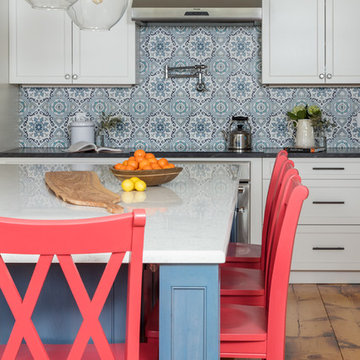
Inspiration for a large farmhouse l-shaped kitchen/diner in Boston with a belfast sink, shaker cabinets, white cabinets, quartz worktops, blue splashback, porcelain splashback, stainless steel appliances, medium hardwood flooring, an island and brown floors.

Photo of a large industrial l-shaped kitchen/diner in Milan with a double-bowl sink, medium wood cabinets, stainless steel appliances and light hardwood flooring.
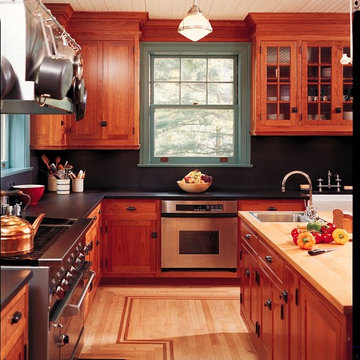
This shaker style cherry kitchen has an island with a maple butcher block top.
Rick Albert
Design ideas for a medium sized traditional l-shaped enclosed kitchen in New York with a belfast sink, shaker cabinets, medium wood cabinets, granite worktops, black splashback, stone slab splashback, stainless steel appliances and light hardwood flooring.
Design ideas for a medium sized traditional l-shaped enclosed kitchen in New York with a belfast sink, shaker cabinets, medium wood cabinets, granite worktops, black splashback, stone slab splashback, stainless steel appliances and light hardwood flooring.
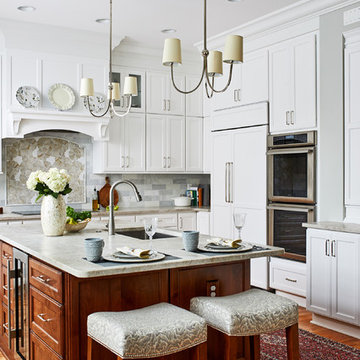
Project Developer Elle Hunter
https://www.houzz.com/pro/eleanorhunter/elle-hunter-case-design-and-remodeling?lt=hl
Designer Elena Eskandari
https://www.houzz.com/pro/eeskandari/elena-eskandari-case-design-remodeling-inc
Photography by Stacy Zarin Goldberg

Steve Davies
Design ideas for a medium sized classic l-shaped kitchen/diner in London with recessed-panel cabinets, green cabinets, stainless steel appliances, an island, grey floors and black worktops.
Design ideas for a medium sized classic l-shaped kitchen/diner in London with recessed-panel cabinets, green cabinets, stainless steel appliances, an island, grey floors and black worktops.
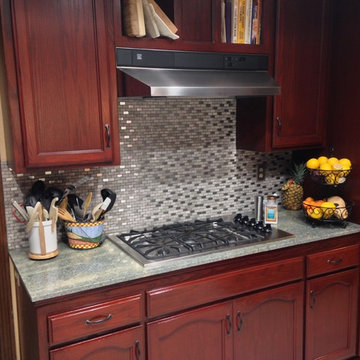
This is an example of a medium sized classic l-shaped enclosed kitchen in Los Angeles with recessed-panel cabinets, red cabinets, an island, quartz worktops, grey splashback, mosaic tiled splashback, a double-bowl sink, stainless steel appliances and ceramic flooring.

The Olney Manor is a historic property sitting on a beautiful 7 acre estate and surely provided some interesting design challenges while our design team worked with the Brown family on their home from the 1930's. To unify 400 square feet of kitchen and morning room seating space the team re-configured a structural opening and fireplace to create a beautiful stone wall with floating gas insert as the feature wall for the kitchen. Tasteful two tone painted cabinets with a cherry island and breakfast table created a great traditional and French country style melding that mirrored the classic elegance of the home. A historic property brings many challenges to planning, designing, and building, but our team delivered the Brown's dream kitchen, adding value and beauty to this already famous estate.
http://www.lepaverphotography.com/
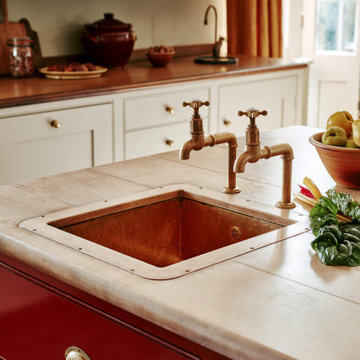
The long and welcoming room is flooded with natural light from floor to ceiling windows. The client wanted an understated kitchen designed using natural materials, sustainably sourced, that would wear with age and settle over time. They did not want a kitchen that felt like a modern insertion and yet it had to suit the needs of a contemporary family.
The work surfaces are all native hardwood at the client’s request, but well-sealed and protected. We also designed a sacrificial frame around the sink which can be replaced if the wood becomes damaged over time. The trench heater under the island is designed to deliver the right heat output for the room which has limited wall space.

Designed by Justin Sharer
Photos by Besek Photography
Small classic l-shaped enclosed kitchen in Detroit with a belfast sink, beaded cabinets, medium wood cabinets, engineered stone countertops, grey splashback, metro tiled splashback, stainless steel appliances, dark hardwood flooring and no island.
Small classic l-shaped enclosed kitchen in Detroit with a belfast sink, beaded cabinets, medium wood cabinets, engineered stone countertops, grey splashback, metro tiled splashback, stainless steel appliances, dark hardwood flooring and no island.
Red L-shaped Kitchen Ideas and Designs
2