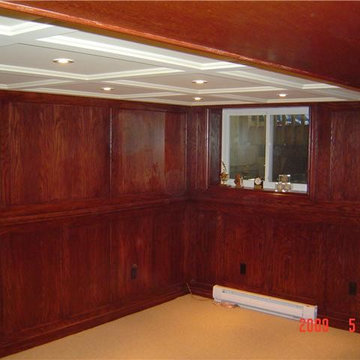Red Look-out Basement Ideas and Designs
Refine by:
Budget
Sort by:Popular Today
41 - 60 of 67 photos
Item 1 of 3
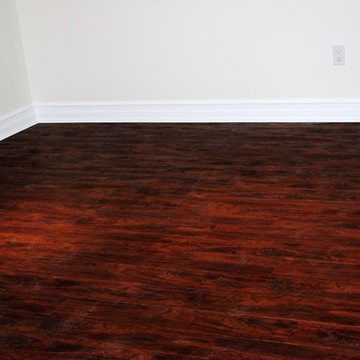
Inspiration for an expansive traditional look-out basement in New York with beige walls and dark hardwood flooring.
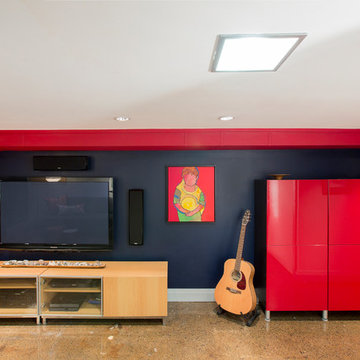
Medium sized contemporary look-out basement in Toronto with blue walls, no fireplace and concrete flooring.
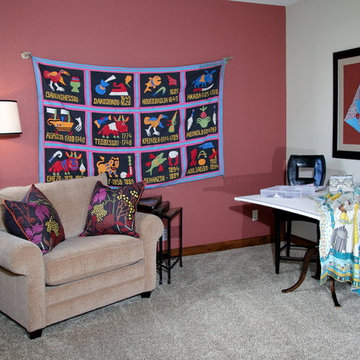
Sewing and craftroom in lower level of home.
Design ideas for a mediterranean look-out basement in Milwaukee with carpet, no fireplace and red walls.
Design ideas for a mediterranean look-out basement in Milwaukee with carpet, no fireplace and red walls.
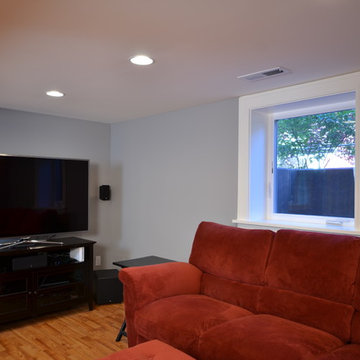
Photo of a medium sized look-out basement in Portland with blue walls and light hardwood flooring.
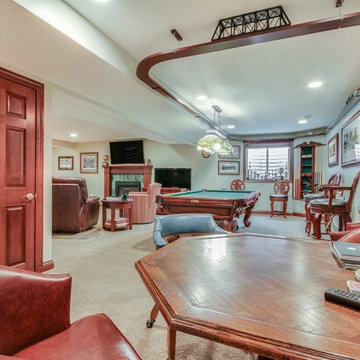
Design ideas for a large classic look-out basement in Orange County with white walls, carpet and no fireplace.
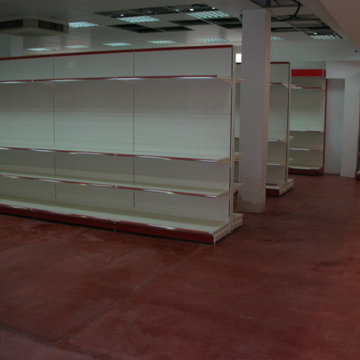
Mobiliario completo en ferretería compuesto por estantes lineales reforzados con zócalo inferior y una altura de 2,20 m, acabado brillo y en color a elegir. Incluso herrajes de cuelgue y otros complementos. Línea de cajas y resto de mobiliario en misma calidad y colores. Incluso carros y cestas.
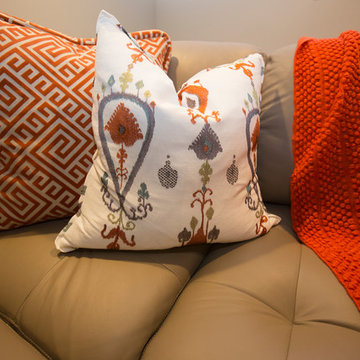
Photo: Richard Law Digital
This is an example of a large contemporary look-out basement in New York with brown walls, carpet and beige floors.
This is an example of a large contemporary look-out basement in New York with brown walls, carpet and beige floors.
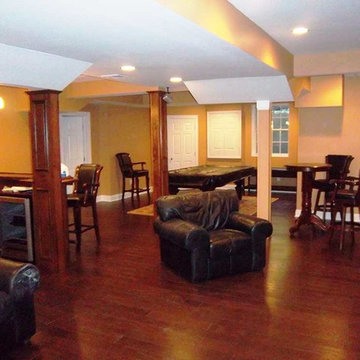
Basement renovations by the Long Island Craftmaster Corp offer a large variety of customization combinations to make the basement of your dreams a reality.
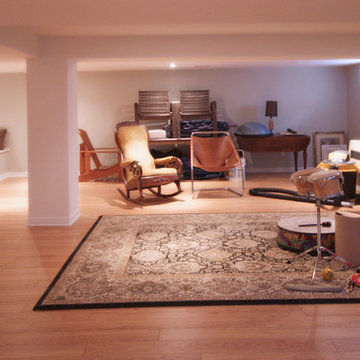
Photo of an expansive contemporary look-out basement in Ottawa with grey walls and light hardwood flooring.
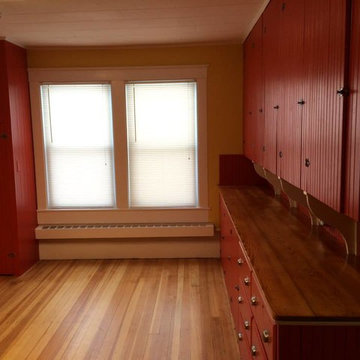
Photo of a medium sized look-out basement in Portland Maine with beige walls and medium hardwood flooring.
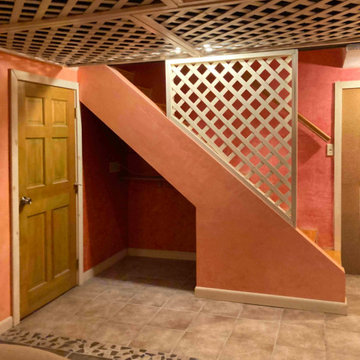
These stairs come down into the basement home theater. The ceiling panels are removeable so that overhead cables can be run or moved as necessary for audio, video, or data (the house is wired for ethernet.)
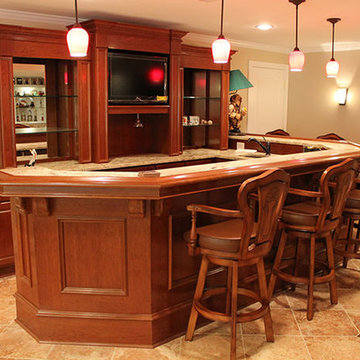
Design ideas for a large look-out basement in DC Metro with beige walls and ceramic flooring.
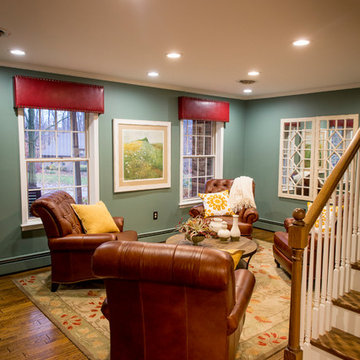
Inspiration for a medium sized traditional look-out basement in Philadelphia with green walls, medium hardwood flooring and brown floors.
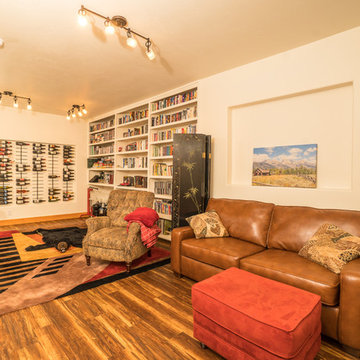
Winemaking, wine cellar, and custom bookcases make this space a great get-away.
Design ideas for a medium sized look-out basement in Other with beige walls, medium hardwood flooring and multi-coloured floors.
Design ideas for a medium sized look-out basement in Other with beige walls, medium hardwood flooring and multi-coloured floors.
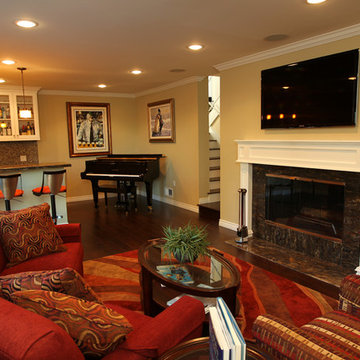
Traditional basement remodel of media room with bar area
Custom Design & Construction
Photo of a large classic look-out basement in Los Angeles with beige walls, dark hardwood flooring, a standard fireplace, a stone fireplace surround and brown floors.
Photo of a large classic look-out basement in Los Angeles with beige walls, dark hardwood flooring, a standard fireplace, a stone fireplace surround and brown floors.
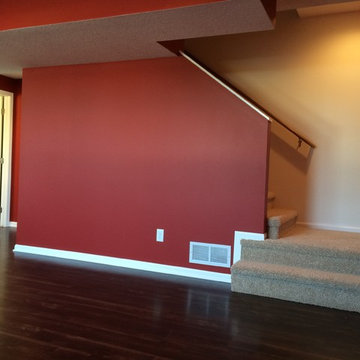
Design ideas for a large classic look-out basement in Other with red walls, dark hardwood flooring and no fireplace.
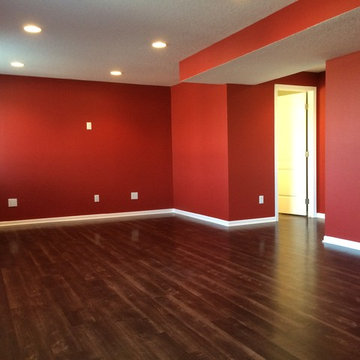
This is an example of a large traditional look-out basement in Other with red walls, dark hardwood flooring and no fireplace.
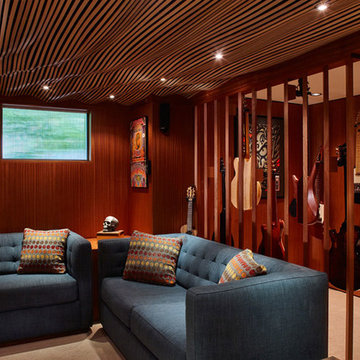
For this whole house remodel the homeowner wanted to update the front exterior entrance and landscaping, kitchen, bathroom and dining room. We also built an addition in the back with a separate entrance for the homeowner’s massage studio, including a reception area, bathroom and kitchenette. The back exterior was fully renovated with natural landscaping and a gorgeous Santa Rosa Labyrinth. Clean crisp lines, colorful surfaces and natural wood finishes enhance the home’s mid-century appeal. The outdoor living area and labyrinth provide a place of solace and reflection for the homeowner and his clients.
After remodeling this mid-century modern home near Bush Park in Salem, Oregon, the final phase was a full basement remodel. The previously unfinished space was transformed into a comfortable and sophisticated living area complete with hidden storage, an entertainment system, guitar display wall and safe room. The unique ceiling was custom designed and carved to look like a wave – which won national recognition for the 2016 Contractor of the Year Award for basement remodeling. The homeowner now enjoys a custom whole house remodel that reflects his aesthetic and highlights the home’s era.
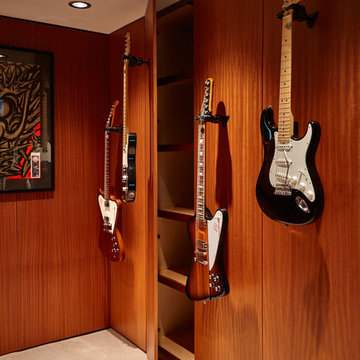
For this whole house remodel the homeowner wanted to update the front exterior entrance and landscaping, kitchen, bathroom and dining room. We also built an addition in the back with a separate entrance for the homeowner’s massage studio, including a reception area, bathroom and kitchenette. The back exterior was fully renovated with natural landscaping and a gorgeous Santa Rosa Labyrinth. Clean crisp lines, colorful surfaces and natural wood finishes enhance the home’s mid-century appeal. The outdoor living area and labyrinth provide a place of solace and reflection for the homeowner and his clients.
After remodeling this mid-century modern home near Bush Park in Salem, Oregon, the final phase was a full basement remodel. The previously unfinished space was transformed into a comfortable and sophisticated living area complete with hidden storage, an entertainment system, guitar display wall and safe room. The unique ceiling was custom designed and carved to look like a wave – which won national recognition for the 2016 Contractor of the Year Award for basement remodeling. The homeowner now enjoys a custom whole house remodel that reflects his aesthetic and highlights the home’s era.
Red Look-out Basement Ideas and Designs
3
