Render House Exterior with a Pitched Roof Ideas and Designs
Refine by:
Budget
Sort by:Popular Today
181 - 200 of 12,530 photos
Item 1 of 3
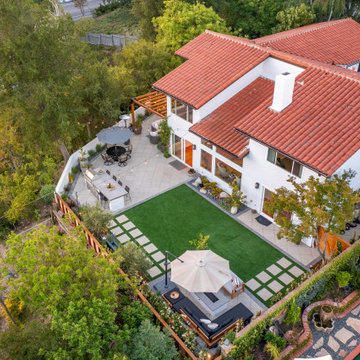
Unique opportunity to live your best life in this architectural home. Ideally nestled at the end of a serene cul-de-sac and perfectly situated at the top of a knoll with sweeping mountain, treetop, and sunset views- some of the best in all of Westlake Village! Enter through the sleek mahogany glass door and feel the awe of the grand two story great room with wood-clad vaulted ceilings, dual-sided gas fireplace, custom windows w/motorized blinds, and gleaming hardwood floors. Enjoy luxurious amenities inside this organic flowing floorplan boasting a cozy den, dream kitchen, comfortable dining area, and a masterpiece entertainers yard. Lounge around in the high-end professionally designed outdoor spaces featuring: quality craftsmanship wood fencing, drought tolerant lush landscape and artificial grass, sleek modern hardscape with strategic landscape lighting, built in BBQ island w/ plenty of bar seating and Lynx Pro-Sear Rotisserie Grill, refrigerator, and custom storage, custom designed stone gas firepit, attached post & beam pergola ready for stargazing, cafe lights, and various calming water features—All working together to create a harmoniously serene outdoor living space while simultaneously enjoying 180' views! Lush grassy side yard w/ privacy hedges, playground space and room for a farm to table garden! Open concept luxe kitchen w/SS appliances incl Thermador gas cooktop/hood, Bosch dual ovens, Bosch dishwasher, built in smart microwave, garden casement window, customized maple cabinetry, updated Taj Mahal quartzite island with breakfast bar, and the quintessential built-in coffee/bar station with appliance storage! One bedroom and full bath downstairs with stone flooring and counter. Three upstairs bedrooms, an office/gym, and massive bonus room (with potential for separate living quarters). The two generously sized bedrooms with ample storage and views have access to a fully upgraded sumptuous designer bathroom! The gym/office boasts glass French doors, wood-clad vaulted ceiling + treetop views. The permitted bonus room is a rare unique find and has potential for possible separate living quarters. Bonus Room has a separate entrance with a private staircase, awe-inspiring picture windows, wood-clad ceilings, surround-sound speakers, ceiling fans, wet bar w/fridge, granite counters, under-counter lights, and a built in window seat w/storage. Oversized master suite boasts gorgeous natural light, endless views, lounge area, his/hers walk-in closets, and a rustic spa-like master bath featuring a walk-in shower w/dual heads, frameless glass door + slate flooring. Maple dual sink vanity w/black granite, modern brushed nickel fixtures, sleek lighting, W/C! Ultra efficient laundry room with laundry shoot connecting from upstairs, SS sink, waterfall quartz counters, and built in desk for hobby or work + a picturesque casement window looking out to a private grassy area. Stay organized with the tastefully handcrafted mudroom bench, hooks, shelving and ample storage just off the direct 2 car garage! Nearby the Village Homes clubhouse, tennis & pickle ball courts, ample poolside lounge chairs, tables, and umbrellas, full-sized pool for free swimming and laps, an oversized children's pool perfect for entertaining the kids and guests, complete with lifeguards on duty and a wonderful place to meet your Village Homes neighbors. Nearby parks, schools, shops, hiking, lake, beaches, and more. Live an intentionally inspired life at 2228 Knollcrest — a sprawling architectural gem!
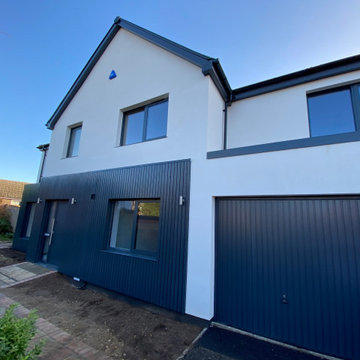
Insulated render with dark timber cladding provides a clean modern appearance.
Inspiration for a medium sized and multi-coloured contemporary two floor render and front detached house in Other with a pitched roof, a tiled roof and a grey roof.
Inspiration for a medium sized and multi-coloured contemporary two floor render and front detached house in Other with a pitched roof, a tiled roof and a grey roof.
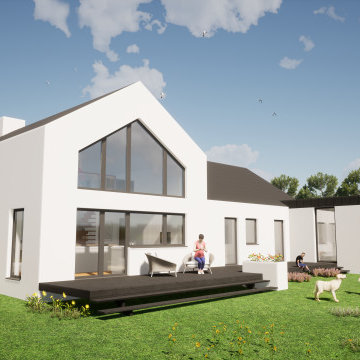
White contemporary render detached house in Other with a pitched roof, a tiled roof and a black roof.
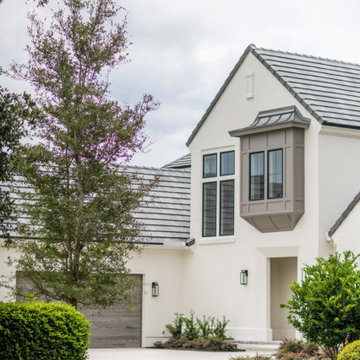
DreamDesign®49 is a modern lakefront Anglo-Caribbean style home in prestigious Pablo Creek Reserve. The 4,352 SF plan features five bedrooms and six baths, with the master suite and a guest suite on the first floor. Most rooms in the house feature lake views. The open-concept plan features a beamed great room with fireplace, kitchen with stacked cabinets, California island and Thermador appliances, and a working pantry with additional storage. A unique feature is the double staircase leading up to a reading nook overlooking the foyer. The large master suite features James Martin vanities, free standing tub, huge drive-through shower and separate dressing area. Upstairs, three bedrooms are off a large game room with wet bar and balcony with gorgeous views. An outdoor kitchen and pool make this home an entertainer's dream.
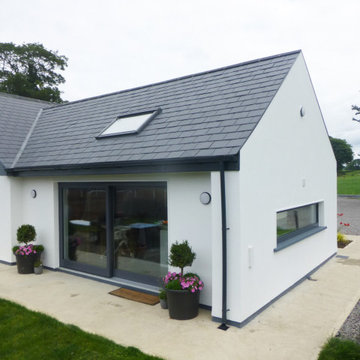
Bungalow Extension + Renovation – West Waterford
Involved a new Rear Extension changing how the House is used and moved the new Front Entrance & approach to the rear of the House. The new Porch was built with stone salvaged on site, which came from a previously demolished stone building where earlier generations of the family lived on the farm.
The Project finished in early 2019 and involved the Extension and Deep-Renovation of the Existing Bungalow, where Utility Spaces previously received most of the midday sun, while the Living Spaces were disconnected and did not get sufficient direct daylight.
The redesign of this bungalow creates connected living spaces which benefit from a south, east and west aspect receiving all day sunlight, while connecting the interior with the countryside and garden spaces outside.
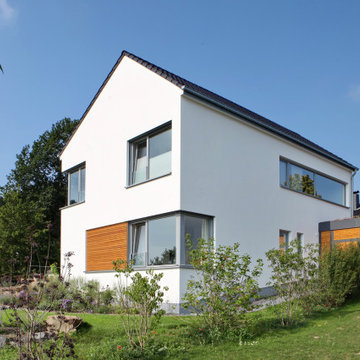
Seitenansicht vom Nachbargrundstück.
This is an example of a large and white contemporary two floor render detached house in Bonn with a pitched roof and a tiled roof.
This is an example of a large and white contemporary two floor render detached house in Bonn with a pitched roof and a tiled roof.
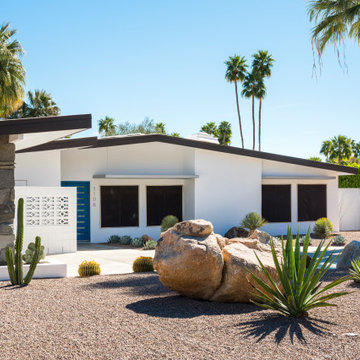
Front Elevation of Mid Century Modern home designed by Charles Dubois
Large and white retro bungalow render detached house in Other with a pitched roof and a mixed material roof.
Large and white retro bungalow render detached house in Other with a pitched roof and a mixed material roof.
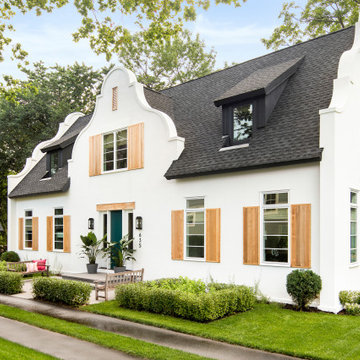
Interior Design: Lucy Interior Design | Builder: Detail Homes | Landscape Architecture: TOPO | Photography: Spacecrafting
White eclectic two floor render detached house in Minneapolis with a pitched roof and a shingle roof.
White eclectic two floor render detached house in Minneapolis with a pitched roof and a shingle roof.
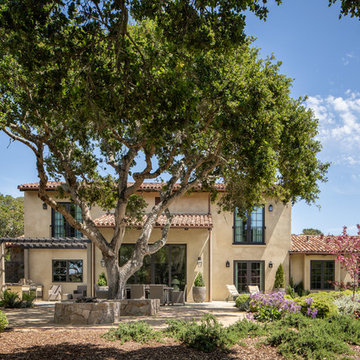
Mediterranean home nestled into the native landscape in Northern California.
Inspiration for a large and beige mediterranean two floor render detached house in Orange County with a pitched roof and a tiled roof.
Inspiration for a large and beige mediterranean two floor render detached house in Orange County with a pitched roof and a tiled roof.
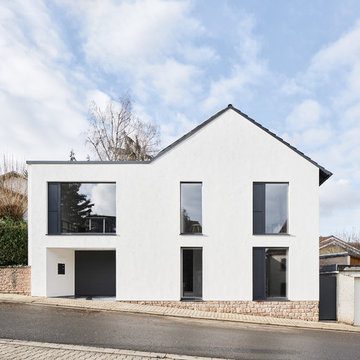
Das Gebäude wurde komplett entkernt und neu aufgebaut. Die bestehenden Fensteröffnungen wurden durch entfernen der Brüstungen auf ein Maximum vergrößert ohne statische Eingriffe. Die Garage wurde leicht zurück versetzt, sodass ein überdachter Zugangsbereich entsteht
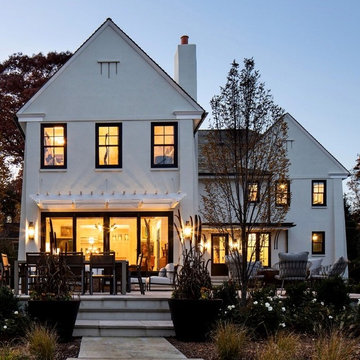
Rear elevation of new home construction. On the main street heading into Maplewood Village sat a home that was completely out of scale and did not exhibit the grandeur of the other homes surrounding it. When the home became available, our client seized the opportunity to create a home that is more in scale and character with the neighborhood. By creating a home with period details and traditional materials, this new home dovetails seamlessly into the the rhythm of the street while providing all the modern conveniences today's busy life demands.
Clawson Architects was pleased to work in collaboration with the owners to create a new home design that takes into account the context, period and scale of the adjacent homes without being a "replica". It recalls details from the English Arts and Crafts style. The stucco finish on the exterior is consistent with the stucco finish on one of the adjacent homes as well as others on the block.
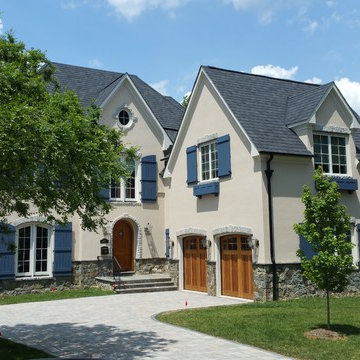
A new custom home for a client that asked for a French Country Chateau. We used real stone at the foundation; true stucco-on-masonry for the walls; operable wood shutters; and real stone sills and headers. A truly authentic construction on not-a-large lot. The space over the garage is an exceptional artwork studio.
photo: Robert Braddock
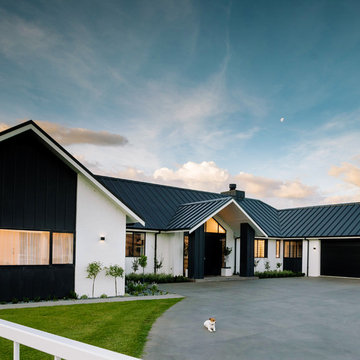
The Official Photographers - Aaron & Shannon Radford
White country bungalow render detached house in Hamilton with a pitched roof and a metal roof.
White country bungalow render detached house in Hamilton with a pitched roof and a metal roof.
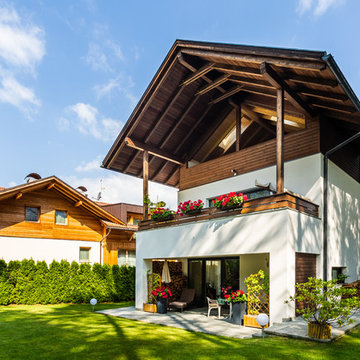
Matteo Crema Fotografo
Photo of a white rustic render detached house in Other with three floors and a pitched roof.
Photo of a white rustic render detached house in Other with three floors and a pitched roof.
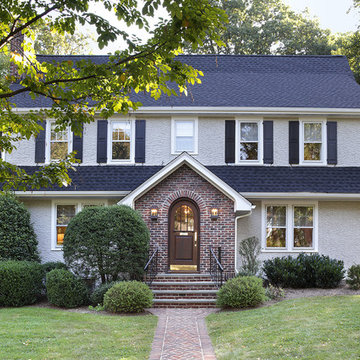
This home addition & remodel converted a classic side-hall colonial into a center-hall colonial by expanding the staircase and creating symmetrical spaces on each side. The expanded first floor included a new back entry, mudroom, kitchen, full bath and den. The expanded 2nd floor became a master suite and 2nd floor laundry room; the expanded 3rd floor became an upstairs play/game room.
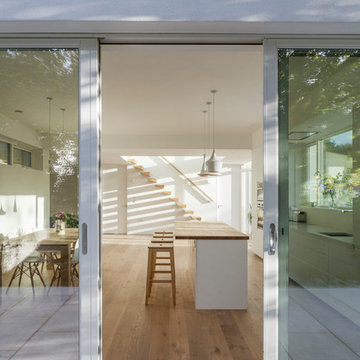
Ste Murray
This is an example of a medium sized and white modern two floor render detached house in Essex with a pitched roof and a tiled roof.
This is an example of a medium sized and white modern two floor render detached house in Essex with a pitched roof and a tiled roof.

Front Entry and Deck
Design ideas for a small and gey modern bungalow render detached house in Los Angeles with a pitched roof and a shingle roof.
Design ideas for a small and gey modern bungalow render detached house in Los Angeles with a pitched roof and a shingle roof.
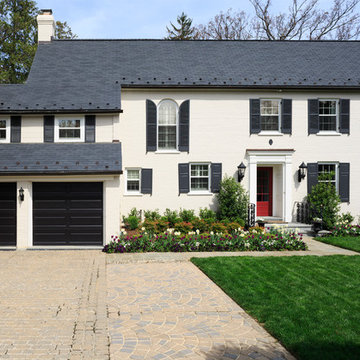
Stacy Zarin Goldberg
Photo of a large and beige traditional two floor render detached house in DC Metro with a pitched roof and a shingle roof.
Photo of a large and beige traditional two floor render detached house in DC Metro with a pitched roof and a shingle roof.
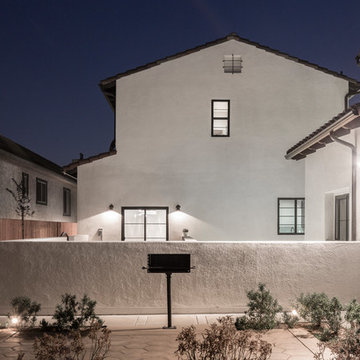
Inspiration for a medium sized and white mediterranean two floor render house exterior in Los Angeles with a pitched roof.
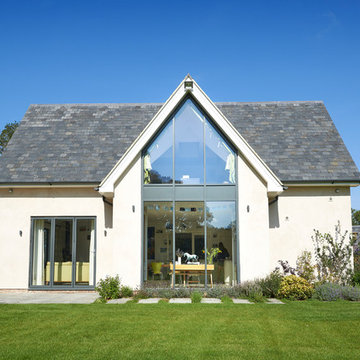
This is an example of a large and white farmhouse two floor render detached house in Wiltshire with a pitched roof and a shingle roof.
Render House Exterior with a Pitched Roof Ideas and Designs
10