Render House Exterior with a Pitched Roof Ideas and Designs
Refine by:
Budget
Sort by:Popular Today
121 - 140 of 12,521 photos
Item 1 of 3
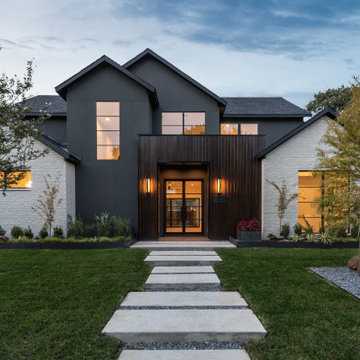
Design ideas for a large and gey contemporary two floor render detached house in Dallas with a pitched roof and a shingle roof.
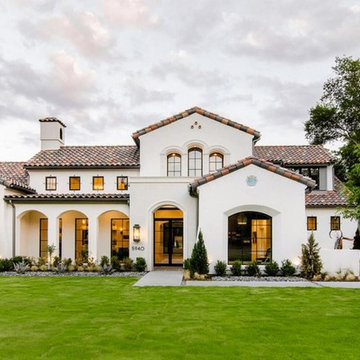
This is an example of a large and white mediterranean two floor render detached house in Austin with a pitched roof and a tiled roof.

This is a ADU ( Accessory Dwelling Unit) that we did in Encinitas, Ca. This is a 2 story 399 sq. ft. build. This unit has a full kitchen, laundry, bedroom, bathroom, living area, spiral stair case, and outdoor shower. It was a fun build!!
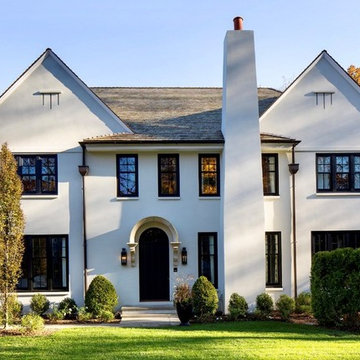
On the main street heading into Maplewood Village sat a home that was completely out of scale and did not exhibit the grandeur of the other homes surrounding it. When the home became available, our client seized the opportunity to create a home that is more in scale and character with the neighborhood. By creating a home with period details and traditional materials, this new home dovetails seamlessly into the the rhythm of the street while providing all the modern conveniences today's busy life demands.
Clawson Architects was pleased to work in collaboration with the owners to create a new home design that takes into account the context, period and scale of the adjacent homes without being a "replica". It recalls details from the English Arts and Crafts style. The stucco finish on the exterior is consistent with the stucco finish on one of the adjacent homes as well as others on the block.
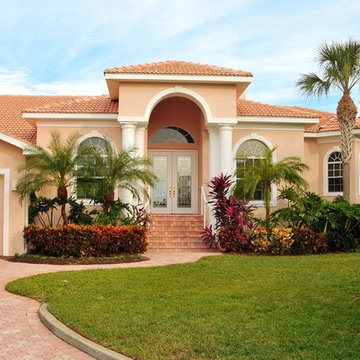
Photo of a large classic two floor render detached house in Tampa with an orange house, a pitched roof and a tiled roof.
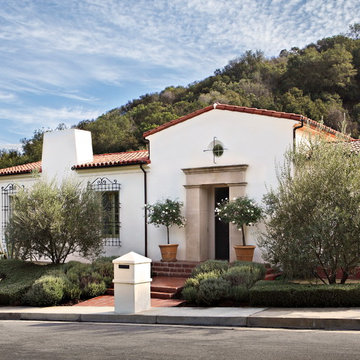
Placed on a large site with the Santa Monica Mountains Conservancy at the rear boundary, this one story residence presents a modest, composed public façade to the street while opening to the rear yard with two wings surrounding a large loggia or “outdoor living room.” With its thick walls, overhangs, and ample cross ventilation, the project demonstrates the simple idea that a building should respond carefully to its environment.
Laura Hull Photography
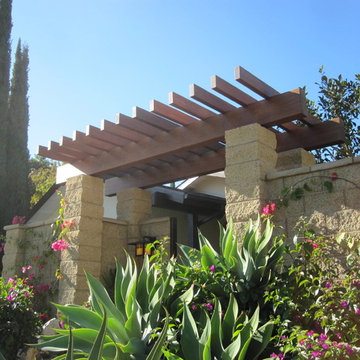
Inspiration for a medium sized and white contemporary bungalow render detached house in Orange County with a pitched roof.
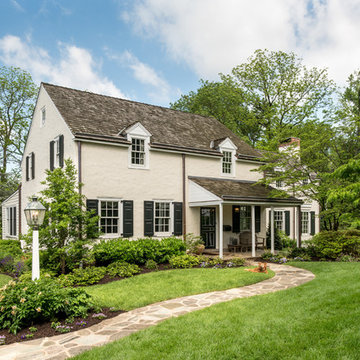
Angle Eye Photography
Design ideas for a beige and large traditional two floor render detached house in Philadelphia with a pitched roof and a shingle roof.
Design ideas for a beige and large traditional two floor render detached house in Philadelphia with a pitched roof and a shingle roof.
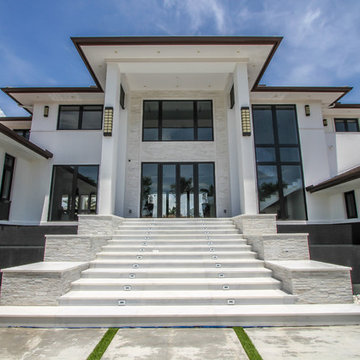
Design ideas for a large and white modern two floor render detached house in Miami with a pitched roof and a shingle roof.
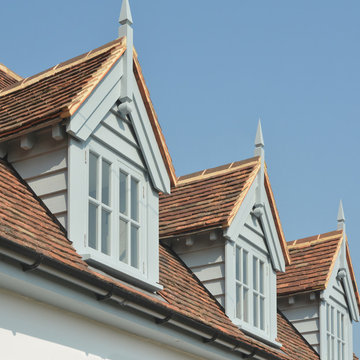
New Dormer
Mike Waterman & Chris Kemp
Inspiration for a large and white country two floor render house exterior in Kent with a pitched roof.
Inspiration for a large and white country two floor render house exterior in Kent with a pitched roof.
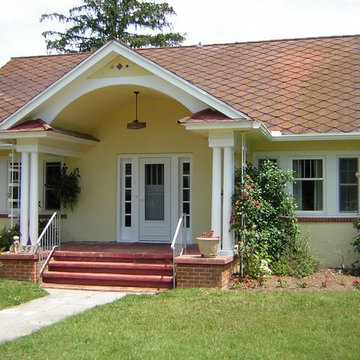
Stucco exterior of an old cottage house painted a light yellow color - project in Tuckahoe, NJ. More at AkPaintingAndPowerwashing.com
Photo of a small and yellow vintage bungalow render house exterior in Philadelphia with a pitched roof.
Photo of a small and yellow vintage bungalow render house exterior in Philadelphia with a pitched roof.
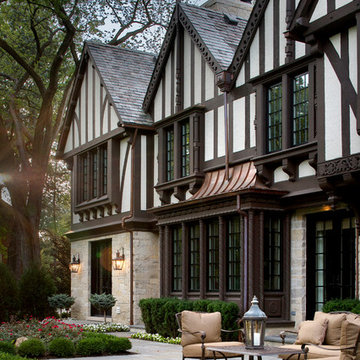
Precise matching of each exterior Tudor detail – after additions in three separate directions - from stonework to slate to stucco.
Photographer: Michael Robinson
Architect: GTH Architects
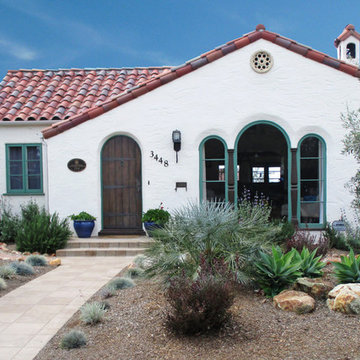
Kim Grant, Architect; Paul Schatz - Interior Design Imports
This is an example of a white mediterranean bungalow render house exterior in San Diego with a pitched roof.
This is an example of a white mediterranean bungalow render house exterior in San Diego with a pitched roof.
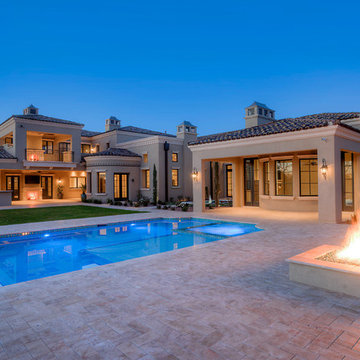
Inspiration for a large and beige mediterranean two floor render detached house in Phoenix with a pitched roof and a tiled roof.
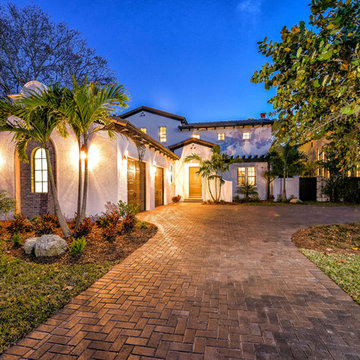
Gene Pollux and SRQ360 Photography
This is an example of a large and white mediterranean two floor render house exterior in Tampa with a pitched roof.
This is an example of a large and white mediterranean two floor render house exterior in Tampa with a pitched roof.
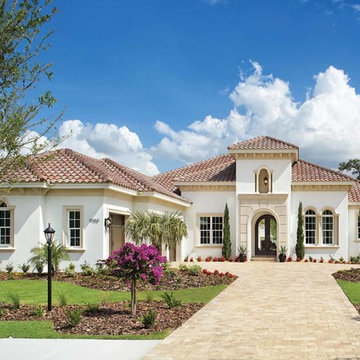
Large and white mediterranean two floor render house exterior in Orlando with a pitched roof.
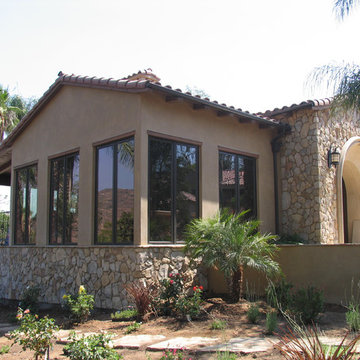
Design ideas for a medium sized and beige mediterranean two floor render detached house in San Diego with a pitched roof and a tiled roof.
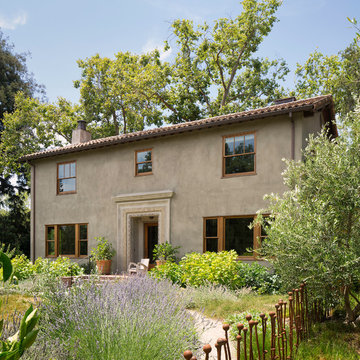
Michael Hospelt Photography
Inspiration for a large and brown mediterranean two floor render detached house in San Francisco with a pitched roof and a tiled roof.
Inspiration for a large and brown mediterranean two floor render detached house in San Francisco with a pitched roof and a tiled roof.
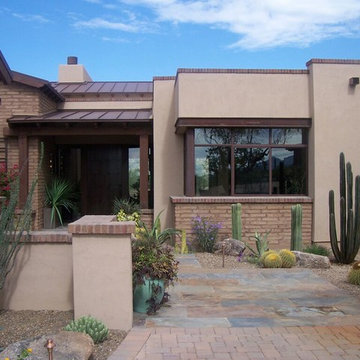
Photo of a medium sized and beige bungalow render detached house in Phoenix with a pitched roof and a metal roof.
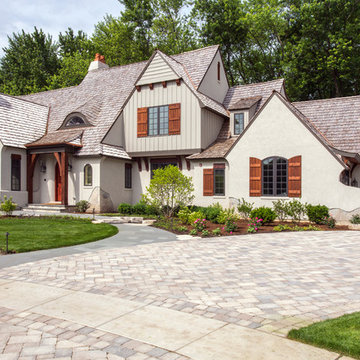
http://www.pickellbuilders.com. Photography by Linda Oyama Bryan. The front elevation of this charming storybook stone and stucco chateau in Libertyville features a blue stone front walk and porch and Brussels block driveway.
Render House Exterior with a Pitched Roof Ideas and Designs
7