Render House Exterior with a Tiled Roof Ideas and Designs
Refine by:
Budget
Sort by:Popular Today
61 - 80 of 7,735 photos
Item 1 of 3
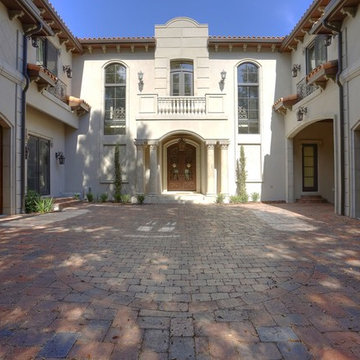
This is an example of a large and white mediterranean two floor render detached house in Tampa with a hip roof and a tiled roof.
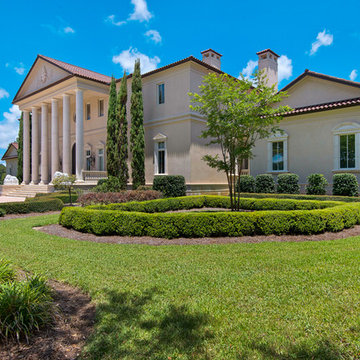
This project is in a development called “The Preserve” in Panama City Beach. The house is Palladian and the landscape is Italianate to match the house. The landscape is very formal, with clipped boxwood hedges and lawn. I most enjoyed the creation of the design of the entry gate. I designed the wall, gates, pedestrian gate and gas lamps.
Photographed by: Emerald Coast Real Estate Photography
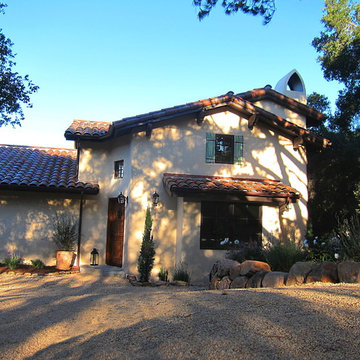
Design Consultant Jeff Doubét is the author of Creating Spanish Style Homes: Before & After – Techniques – Designs – Insights. The 240 page “Design Consultation in a Book” is now available. Please visit SantaBarbaraHomeDesigner.com for more info.
Jeff Doubét specializes in Santa Barbara style home and landscape designs. To learn more info about the variety of custom design services I offer, please visit SantaBarbaraHomeDesigner.com
Jeff Doubét is the Founder of Santa Barbara Home Design - a design studio based in Santa Barbara, California USA.
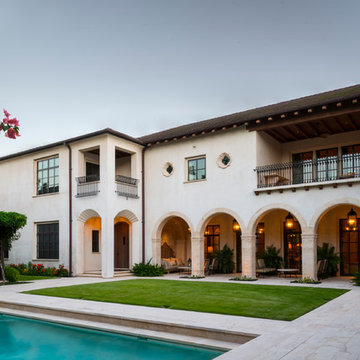
Photo of an expansive and white mediterranean two floor render detached house in Houston with a hip roof and a tiled roof.
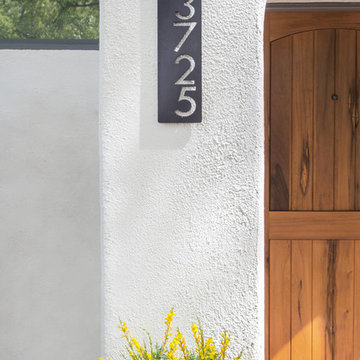
A close-up of a custom house numbers plaque we had fabricated. A nice modern touch to a traditional Spanish home.
Large and white mediterranean bungalow render detached house in Los Angeles with a flat roof and a tiled roof.
Large and white mediterranean bungalow render detached house in Los Angeles with a flat roof and a tiled roof.
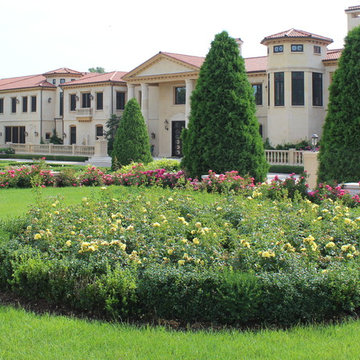
Inspiration for an expansive and beige mediterranean two floor render detached house in New York with a hip roof and a tiled roof.
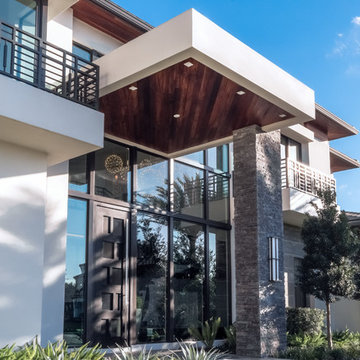
Front entry detail
Arthur Lucena Photography
Inspiration for an expansive and white classic two floor render detached house in Miami with a hip roof and a tiled roof.
Inspiration for an expansive and white classic two floor render detached house in Miami with a hip roof and a tiled roof.

Home extensions and loft conversion in Barnet, EN5 London. render finished in white, black tile and black trim, White render and black fascias and guttering.
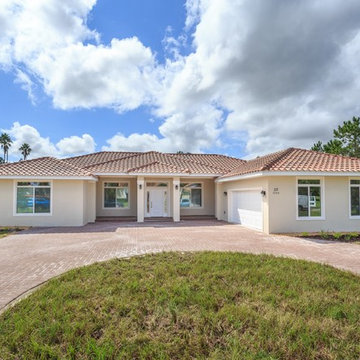
New Custom home built in Clermont Florida.
Photo of a medium sized and beige world-inspired bungalow render detached house in Orlando with a hip roof and a tiled roof.
Photo of a medium sized and beige world-inspired bungalow render detached house in Orlando with a hip roof and a tiled roof.

This is an example of a large and beige rural two floor render detached house in Munich with a pitched roof, a tiled roof, a grey roof and board and batten cladding.
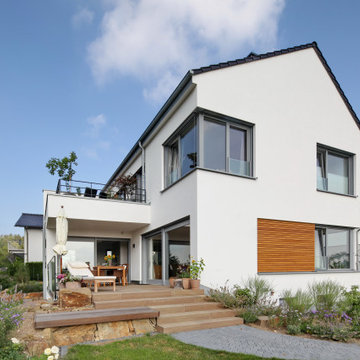
Blick aus dem Garten auf den schönen Übergang von der Terrasse in den Garten.
Large and white contemporary two floor render detached house in Bonn with a pitched roof and a tiled roof.
Large and white contemporary two floor render detached house in Bonn with a pitched roof and a tiled roof.
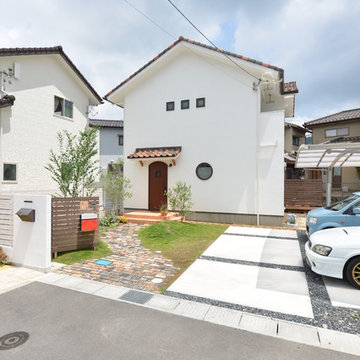
丸い窓とアールの玄関ドア、かわいらしい外観のこの家は、外壁のすべての材料が水蒸気を通し湿気をためることのない、呼吸する家です。無垢材、スペイン漆喰、セルロースファイバーなど、自然素材をふんだんに使用し、かつ、外断熱+内断熱をあわせた工法で高断熱を実現したこの家は、電化製品に頼らなくても夏涼しく、冬は暖かい、究極の健康住宅です。サイディング、集成材、合板、グラスウール、ビニールクロスなどの長持ちせず体に良くない化学物質を放出する材料を一切使用しない、0宣言の家。全国5497件の0宣言の家に住む人の家と体を調査した結果、この家に住むと健康になることが証明されています。
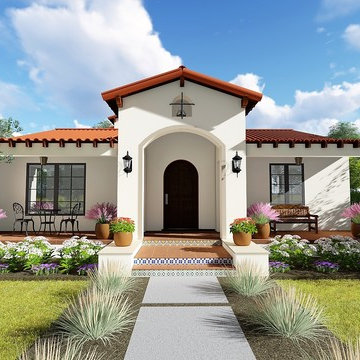
spanish style home
This is an example of a medium sized and white mediterranean two floor render detached house in Los Angeles with a pitched roof and a tiled roof.
This is an example of a medium sized and white mediterranean two floor render detached house in Los Angeles with a pitched roof and a tiled roof.
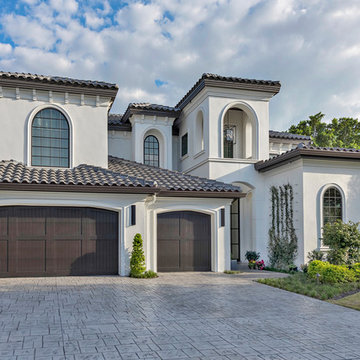
The Design Styles Architecture team beautifully remodeled the exterior and interior of this Carolina Circle home. The home was originally built in 1973 and was 5,860 SF; the remodel added 1,000 SF to the total under air square-footage. The exterior of the home was revamped to take your typical Mediterranean house with yellow exterior paint and red Spanish style roof and update it to a sleek exterior with gray roof, dark brown trim, and light cream walls. Additions were done to the home to provide more square footage under roof and more room for entertaining. The master bathroom was pushed out several feet to create a spacious marbled master en-suite with walk in shower, standing tub, walk in closets, and vanity spaces. A balcony was created to extend off of the second story of the home, creating a covered lanai and outdoor kitchen on the first floor. Ornamental columns and wrought iron details inside the home were removed or updated to create a clean and sophisticated interior. The master bedroom took the existing beam support for the ceiling and reworked it to create a visually stunning ceiling feature complete with up-lighting and hanging chandelier creating a warm glow and ambiance to the space. An existing second story outdoor balcony was converted and tied in to the under air square footage of the home, and is now used as a workout room that overlooks the ocean. The existing pool and outdoor area completely updated and now features a dock, a boat lift, fire features and outdoor dining/ kitchen.
Photo by: Design Styles Architecture
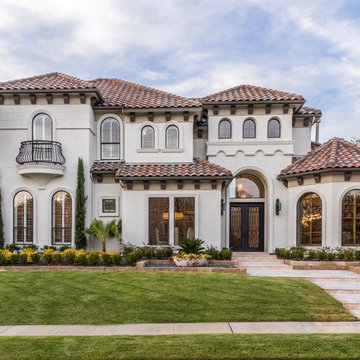
This Starwood home, located in Frisco, TX, was originally designed in the Mediterranean-Tuscan style, typical of the late 90’s and early 2k period. Over the past few years, the home’s interior had been fully renovated to reflect a more clean-transitional look. Aquaterra’s goal for this landscape, pool and outdoor living renovation project was to harmonize the exterior with the interior by creating that same timeless feel. Defining new gathering spots, enhancing flow and maximizing space, with a balance of form and function, was our top priority.
Wade Griffith Photography
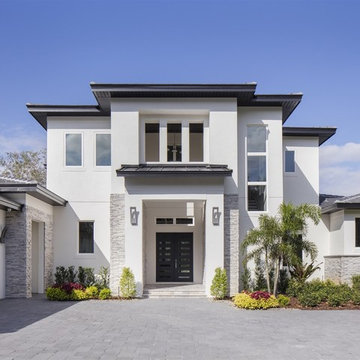
Photo of a large and white modern two floor render detached house in Orlando with a pitched roof and a tiled roof.
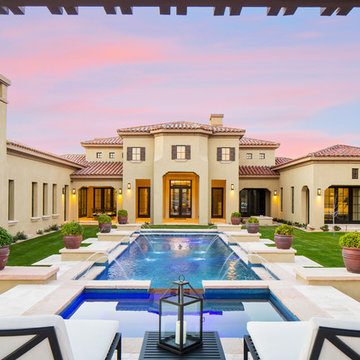
Silverleaf Custom Home in North Scottsdale
Photo Credit: Ryan Garvin
Photo of a large and beige mediterranean two floor render detached house in Phoenix with a hip roof and a tiled roof.
Photo of a large and beige mediterranean two floor render detached house in Phoenix with a hip roof and a tiled roof.
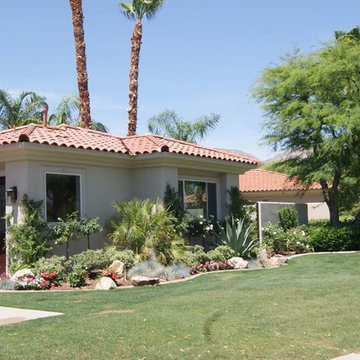
This is an example of a medium sized and white nautical bungalow render detached house in Los Angeles with a hip roof and a tiled roof.
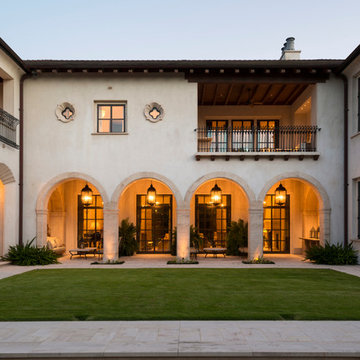
A view of the rear of the home and the covered outdoor living space.
Frank White Photography
Photo of an expansive and white mediterranean two floor render detached house in Houston with a hip roof and a tiled roof.
Photo of an expansive and white mediterranean two floor render detached house in Houston with a hip roof and a tiled roof.
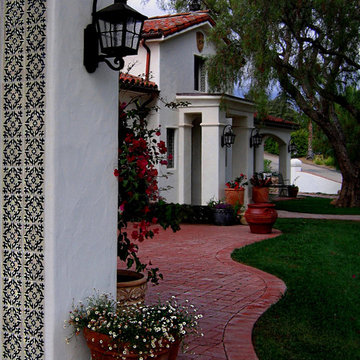
Design Consultant Jeff Doubét is the author of Creating Spanish Style Homes: Before & After – Techniques – Designs – Insights. The 240 page “Design Consultation in a Book” is now available. Please visit SantaBarbaraHomeDesigner.com for more info.
Jeff Doubét specializes in Santa Barbara style home and landscape designs. To learn more info about the variety of custom design services I offer, please visit SantaBarbaraHomeDesigner.com
Jeff Doubét is the Founder of Santa Barbara Home Design - a design studio based in Santa Barbara, California USA.
Render House Exterior with a Tiled Roof Ideas and Designs
4