Render House Exterior with a White Roof Ideas and Designs
Refine by:
Budget
Sort by:Popular Today
101 - 120 of 379 photos
Item 1 of 3
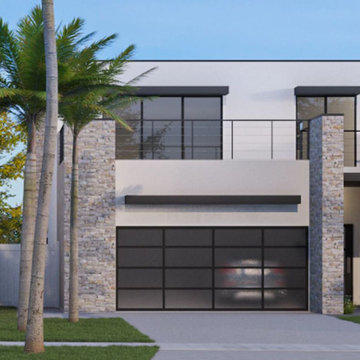
New Construction on empty lot. (2 separate homes side by side)
Large and beige contemporary two floor render detached house in Orange County with a flat roof and a white roof.
Large and beige contemporary two floor render detached house in Orange County with a flat roof and a white roof.
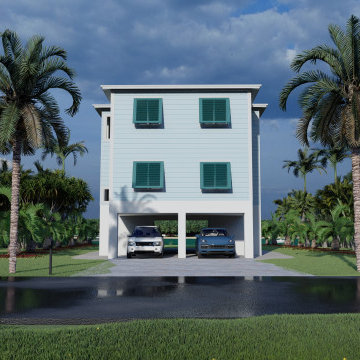
Photo of a large and blue coastal render detached house in Miami with three floors, a flat roof and a white roof.
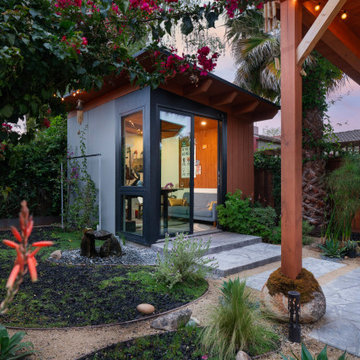
A detached office structure plus a large fully covered patio completely transforms a small yet still underutilized backyard space into a functional and lush oasis.
Xeriscaping with drought tolerant succulents create an ultra-low maintenance landscape that still feels teeming with life and excitement.
Earthen boulders, water features, fire pits, and windchimes shaped as birdhouses complete the family's request to incorporate the 4 Natural Elements into the design.
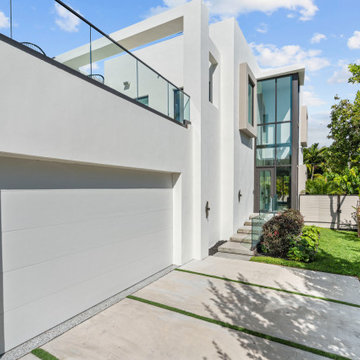
Front elevation of this 2 stroy home, located on a deep and narrow lot in Miami Beach. The front garage features a vertical garden frame with an oversized patio behind it. The glass tower entrace draws the eye to the front door.
The windows are extending past the elevation line, creating the "shadowbox" effect, naming the home.
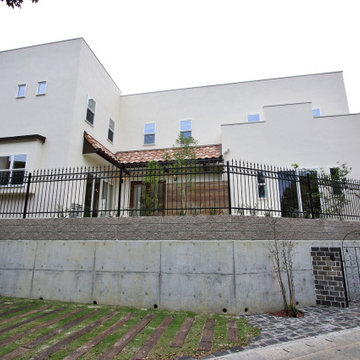
Inspiration for a large and white modern two floor render detached house in Other with a flat roof, a metal roof and a white roof.
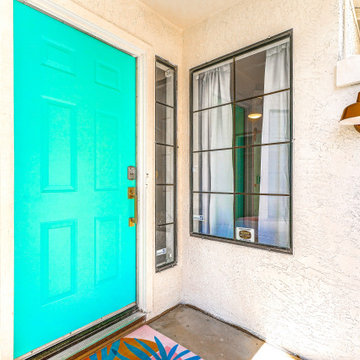
Hello there loves. The Prickly Pear AirBnB in Scottsdale, Arizona is a transformation of an outdated residential space into a vibrant, welcoming and quirky short term rental. As an Interior Designer, I envision how a house can be exponentially improved into a beautiful home and relish in the opportunity to support my clients take the steps to make those changes. It is a delicate balance of a family’s diverse style preferences, my personal artistic expression, the needs of the family who yearn to enjoy their home, and a symbiotic partnership built on mutual respect and trust. This is what I am truly passionate about and absolutely love doing. If the potential of working with me to create a healing & harmonious home is appealing to your family, reach out to me and I'd love to offer you a complimentary discovery call to determine whether we are an ideal fit. I'd also love to collaborate with professionals as a resource for your clientele. ?
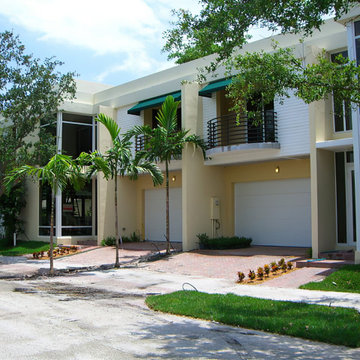
New Duplex, 2,800 SF each unit with 3 Bedrooms, 2 Bathrooms, and powder room. All windows and glass curtains are impact-resistant, concrete exterior walls. The Interior features a steel and glass stair and a completely open social space downstairs.
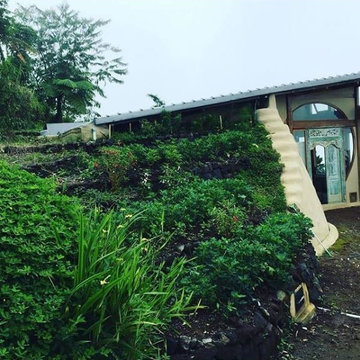
Volunteer Project Manager for the first phase of construction for a private residence in a non-profit, social and educational Balinese foundation.
Awan Damai (Peace of Clouds) is built on the steep mountainside of Northern Bali. Built from recycled tires, locally sourced lumber and plaster, this passive build combines Earthship principles and Balinese carpentry.
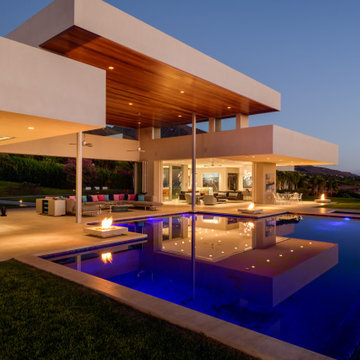
Inspiration for a large and white modern bungalow render detached house in Hawaii with a flat roof and a white roof.
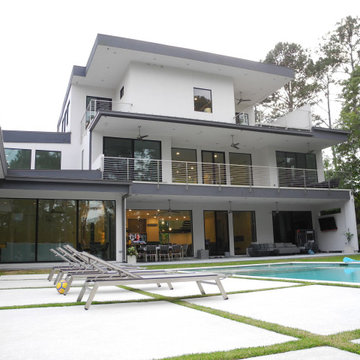
A 7,000 square foot, three story modern home, located on the Fazio golf course in Carlton Woods Creekside, in The Woodlands. It features wonderful views of the golf course and surrounding woods. A few of the main design focal points are the front stair tower that connects all three levels, the 'floating' roof elements around all sides of the house, the interior mezzanine opening that connects the first and second floors, the dual kitchen layout, and the front and back courtyards.
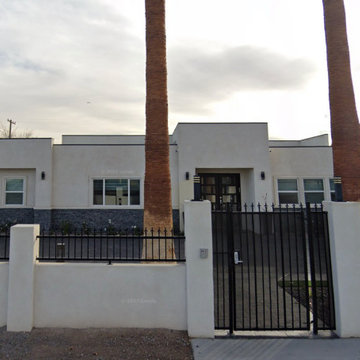
Design ideas for a large and white retro render detached house in Las Vegas with a flat roof and a white roof.
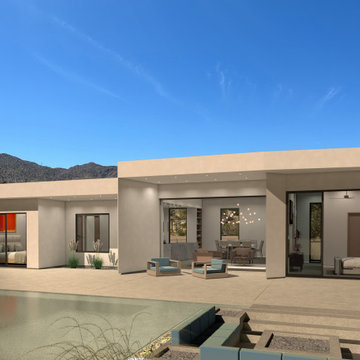
Desert Modernism
This is an example of a medium sized and white modern bungalow render detached house in Other with a flat roof, a mixed material roof and a white roof.
This is an example of a medium sized and white modern bungalow render detached house in Other with a flat roof, a mixed material roof and a white roof.
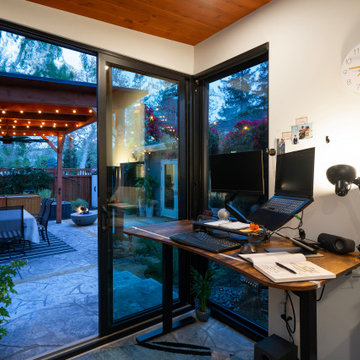
A detached office structure plus a large fully covered patio completely transforms a small yet still underutilized backyard space into a functional and lush oasis.
Xeriscaping with drought tolerant succulents create an ultra-low maintenance landscape that still feels teeming with life and excitement.
Earthen boulders, water features, fire pits, and windchimes shaped as birdhouses complete the family's request to incorporate the 4 Natural Elements into the design.
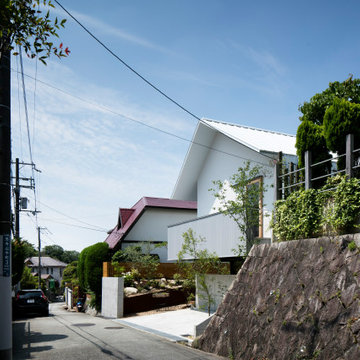
Photo of a white urban two floor render detached house with a pitched roof, a metal roof and a white roof.
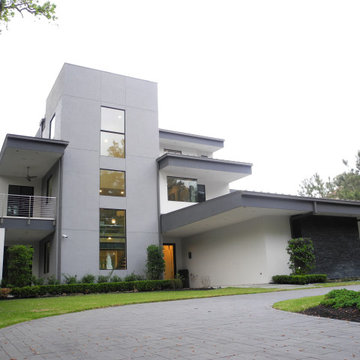
A 7,000 square foot, three story modern home, located on the Fazio golf course in Carlton Woods Creekside, in The Woodlands. It features wonderful views of the golf course and surrounding woods. A few of the main design focal points are the front stair tower that connects all three levels, the 'floating' roof elements around all sides of the house, the interior mezzanine opening that connects the first and second floors, the dual kitchen layout, and the front and back courtyards.
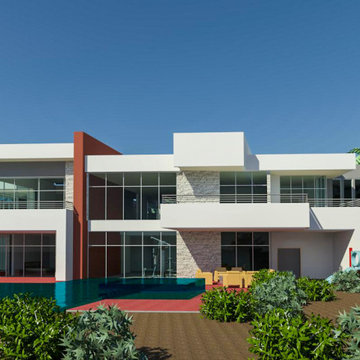
This is an example of a large and white contemporary two floor render and rear detached house in Las Vegas with a flat roof, a green roof and a white roof.
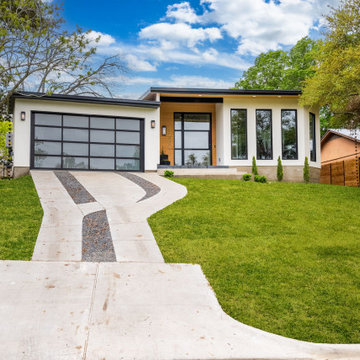
This is an example of a medium sized and white modern bungalow render detached house in Austin with a flat roof and a white roof.
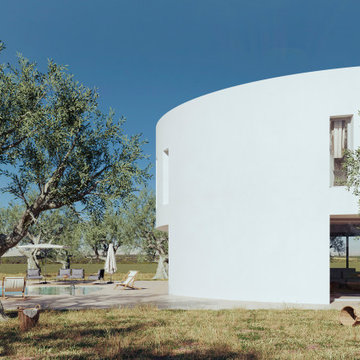
Design ideas for a white mediterranean two floor render detached house in Seville with a flat roof, a mixed material roof and a white roof.
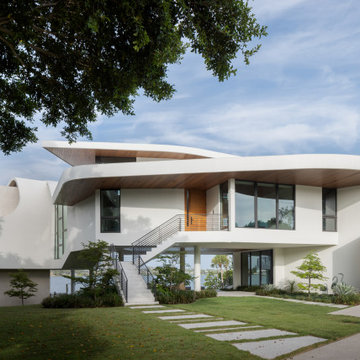
Möbius was designed with intention of breaking away from architectural norms, including repeating right angles, and standard roof designs and connections. Nestled into a serene landscape on the barrier island of Casey Key, the home features protected, navigable waters with a dock on the rear side, and a private beach and Gulf views on the front. Materials like cypress, coquina, and shell tabby are used throughout the home to root the home to its place.
This is the front of the home, as vied from the motor court.
Photo by Ryan Gamma
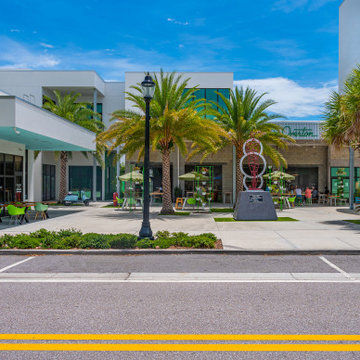
Photo of a large and white industrial two floor render house exterior in Tampa with a flat roof and a white roof.
Render House Exterior with a White Roof Ideas and Designs
6