Render House Exterior with a White Roof Ideas and Designs
Refine by:
Budget
Sort by:Popular Today
141 - 160 of 379 photos
Item 1 of 3
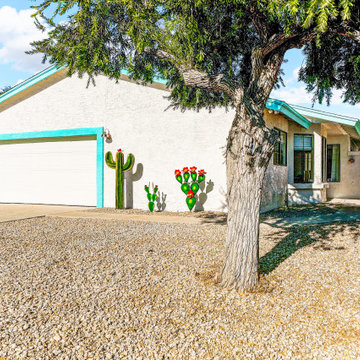
Hello there loves. The Prickly Pear AirBnB in Scottsdale, Arizona is a transformation of an outdated residential space into a vibrant, welcoming and quirky short term rental. As an Interior Designer, I envision how a house can be exponentially improved into a beautiful home and relish in the opportunity to support my clients take the steps to make those changes. It is a delicate balance of a family’s diverse style preferences, my personal artistic expression, the needs of the family who yearn to enjoy their home, and a symbiotic partnership built on mutual respect and trust. This is what I am truly passionate about and absolutely love doing. If the potential of working with me to create a healing & harmonious home is appealing to your family, reach out to me and I'd love to offer you a complimentary discovery call to determine whether we are an ideal fit. I'd also love to collaborate with professionals as a resource for your clientele. ?
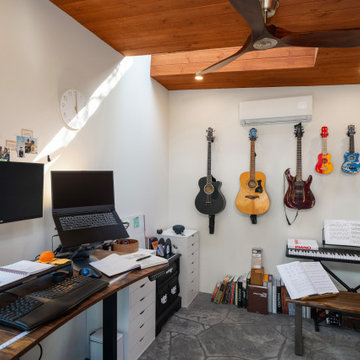
A detached office structure plus a large fully covered patio completely transforms a small yet still underutilized backyard space into a functional and lush oasis.
Xeriscaping with drought tolerant succulents create an ultra-low maintenance landscape that still feels teeming with life and excitement.
Earthen boulders, water features, fire pits, and windchimes shaped as birdhouses complete the family's request to incorporate the 4 Natural Elements into the design.
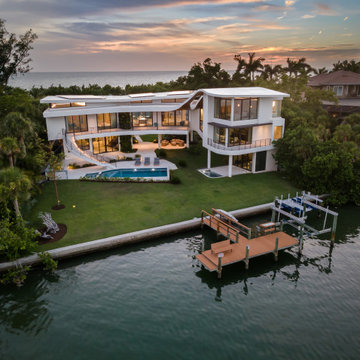
Möbius was designed with intention of breaking away from architectural norms, including repeating right angles, and standard roof designs and connections. Nestled into a serene landscape on the barrier island of Casey Key, the home features protected, navigable waters with a dock on the rear side, and a private beach and Gulf views on the front. Materials like cypress, coquina, and shell tabby are used throughout the home to root the home to its place.
This is the rear of the home, with the bay in the foreground and Gulf beyond.
Photo by Ryan Gamma
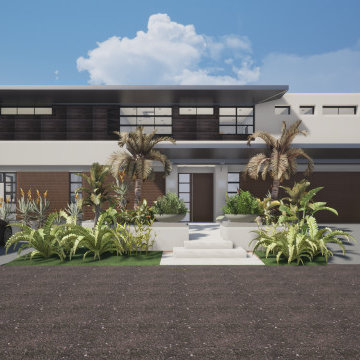
Design ideas for a medium sized and white contemporary render detached house in San Diego with three floors, a flat roof and a white roof.
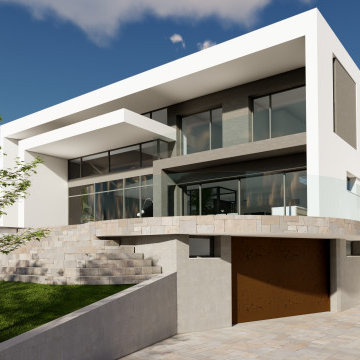
Fachada moderna, orientada al Sur con envolvente eficiente dentro de la casa pasiva Mediterránea.
Inspiration for a large and white modern render detached house in Other with three floors, a flat roof, a mixed material roof and a white roof.
Inspiration for a large and white modern render detached house in Other with three floors, a flat roof, a mixed material roof and a white roof.
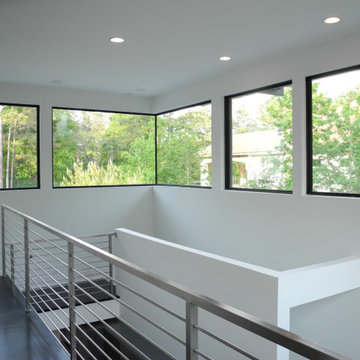
A 7,000 square foot, three story modern home, located on the Fazio golf course in Carlton Woods Creekside, in The Woodlands. It features wonderful views of the golf course and surrounding woods. A few of the main design focal points are the front stair tower that connects all three levels, the 'floating' roof elements around all sides of the house, the interior mezzanine opening that connects the first and second floors, the dual kitchen layout, and the front and back courtyards.
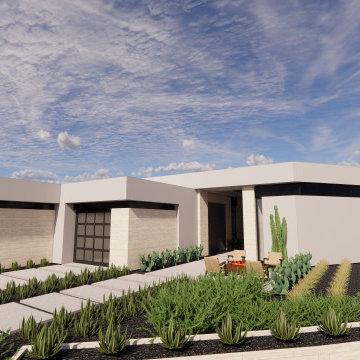
Design ideas for a white modern two floor render detached house in Las Vegas with a flat roof and a white roof.
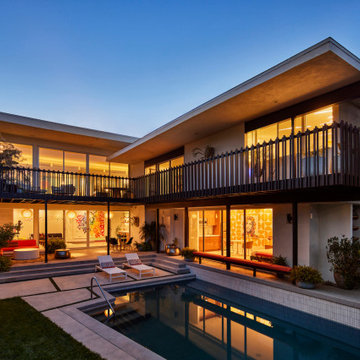
Simple white stucco, dark chocolate painted wood structure and balconies with clear anodized aluminum framed expanses of glass open the home to the exterior with asian screen inspired designs for the wood guardrails provide a lace like layering.
Kid's playroom with climbing wall at left and pool house at right on ground floor.
Inside pool house:
“Bauhaus Pattern Yellow wallpaper” by Happywall
AND painting "Prince In Color", 2020 by Virginie Schroeder
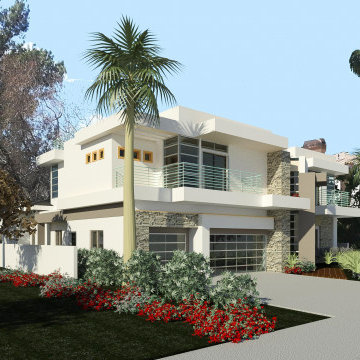
Desert Shores Community
Medium sized and multi-coloured contemporary two floor render and front detached house in Las Vegas with a green roof and a white roof.
Medium sized and multi-coloured contemporary two floor render and front detached house in Las Vegas with a green roof and a white roof.
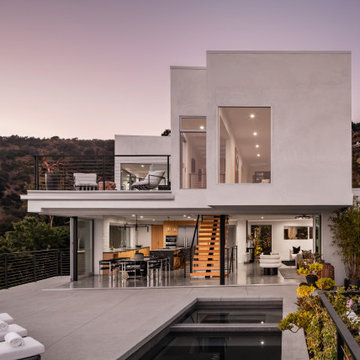
Photo of a large and white modern render detached house in Los Angeles with three floors and a white roof.
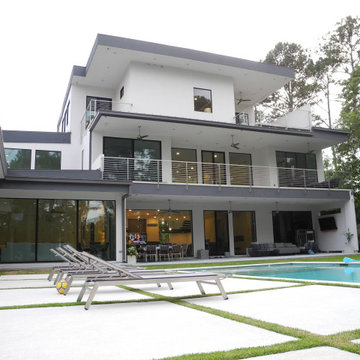
A 7,000 square foot, three story modern home, located on the Fazio golf course in Carlton Woods Creekside, in The Woodlands. It features wonderful views of the golf course and surrounding woods. A few of the main design focal points are the front stair tower that connects all three levels, the 'floating' roof elements around all sides of the house, the interior mezzanine opening that connects the first and second floors, the dual kitchen layout, and the front and back courtyards.
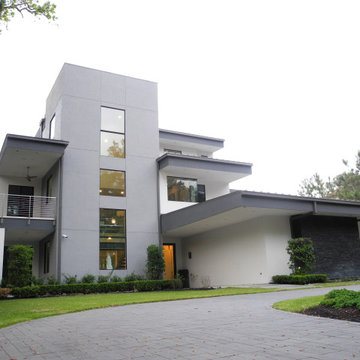
A 7,000 square foot, three story modern home, located on the Fazio golf course in Carlton Woods Creekside, in The Woodlands. It features wonderful views of the golf course and surrounding woods. A few of the main design focal points are the front stair tower that connects all three levels, the 'floating' roof elements around all sides of the house, the interior mezzanine opening that connects the first and second floors, the dual kitchen layout, and the front and back courtyards.
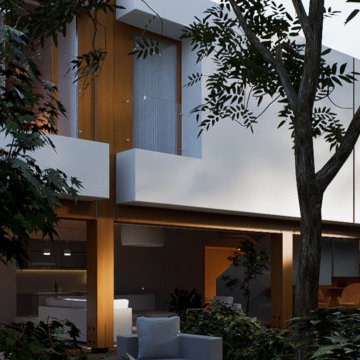
Orientar la casa al sur implicó dar la espalda a la calle. Esta se encuentra al este. En su lugar, decidimos abrirla al jardín interno. Abrirse al interior es una estrategia común en la arquitectura tradicional mexicana.
Esta decisión nos llevó a buscar aprovechar el jardín. Propusimos ventanas plegables para el área social. Con ello pudimos abrir estos espacios al jardín. Esto nos permite tener una gran terraza durante los meses cálidos.
El jardín consiste en una secuencia de espacios útiles rodeados de una densa vegetación. Entre estos están la fogata, el estar exterior, el área de césped y la fuente.
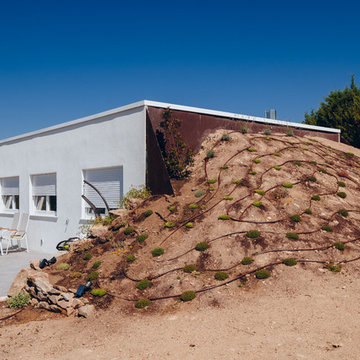
Fachada de vivienda de chalet de una sola planta de estilo mediterráneo con dos grandes puertas correderas blancas que dan al patio. 2 sillas y dos mesitas de centro amarillas y azules como mobiliario exterior. Mesa de comedor con 4 sillas en el exterior de madera y metal blanco. El lateral de la vivienda está cubierto de tierra y plantas con riego por conducto
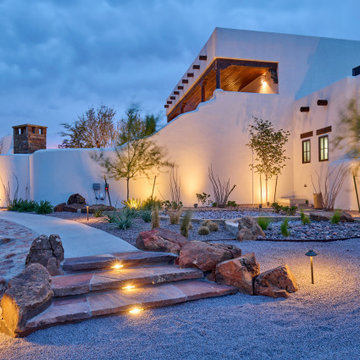
Coming home has never felt better...This complete exterior home renovation & curb appeal has vibes of Palm Springs written all over it!!! Views of the Organ Mountains surrounded by the Chihuahuan Desert creates an outdoor space like no other. Modifications were made to the courtyard walls, new entrance door, sunset balcony included removing an over designed standard staircase access with a new custom spiral staircase, a new T&G ceiling, minimized obstructing columns, replaced w/substantial cedar support beams. Stucco patch, repair & new paint, new down spouts & underground drainage were all key to making a better home. Now our client can come home with feel good vibes!!! Our next focus was the access driveway, taking boring to sophisticated. With nearly 9' of elevation change from the street to the home we wanted to create a fun and easy way to come home. 8" bed drystack limestone walls & planters were key to making the transition of elevation smooth, also being completely permeable, but with the strength to retain, these walls will be here for a lifetime. Accented with oversized Mossrock boulders and mossrock slabs used for steps, naturalized the environment, serving as break points and easy access. Native plants surrounded by natural vegetation compliments the flow with an outstanding lighting show when the sun goes down. Welcome to your home!!!
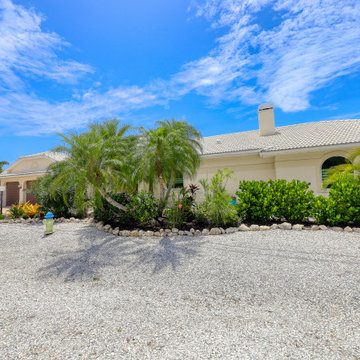
90's renovation project in the Bayshore Road Revitalization area
Inspiration for a medium sized and white nautical bungalow render detached house in Tampa with a hip roof, a tiled roof and a white roof.
Inspiration for a medium sized and white nautical bungalow render detached house in Tampa with a hip roof, a tiled roof and a white roof.
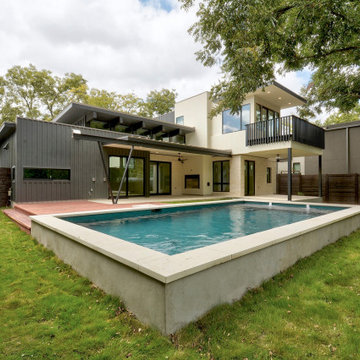
Photo of a medium sized and white modern two floor render detached house in Other with a white roof and board and batten cladding.
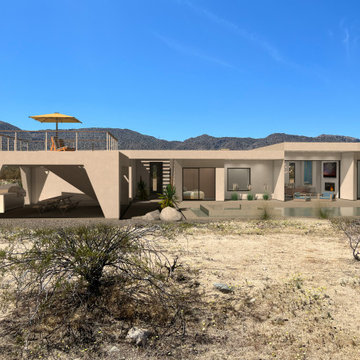
Desert Modernism
Inspiration for a medium sized and white modern bungalow render detached house in Other with a flat roof, a mixed material roof and a white roof.
Inspiration for a medium sized and white modern bungalow render detached house in Other with a flat roof, a mixed material roof and a white roof.
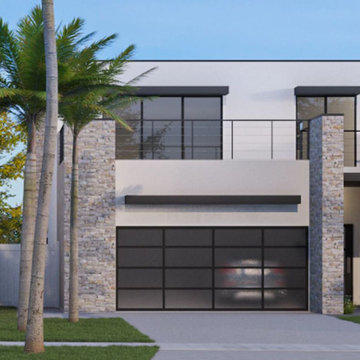
New Construction on empty lot. (2 separate homes side by side)
Large and beige contemporary two floor render detached house in Orange County with a flat roof and a white roof.
Large and beige contemporary two floor render detached house in Orange County with a flat roof and a white roof.
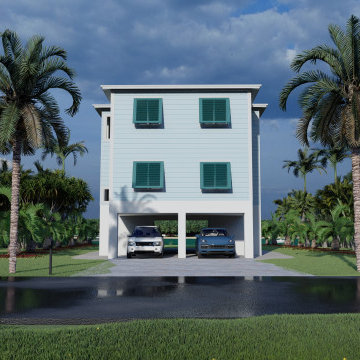
Photo of a large and blue coastal render detached house in Miami with three floors, a flat roof and a white roof.
Render House Exterior with a White Roof Ideas and Designs
8