Render House Exterior with Metal Cladding Ideas and Designs
Refine by:
Budget
Sort by:Popular Today
61 - 80 of 62,721 photos
Item 1 of 3
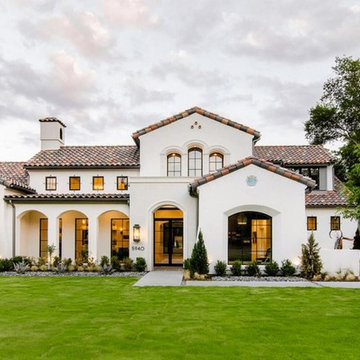
This is an example of a large and white mediterranean two floor render detached house in Austin with a pitched roof and a tiled roof.
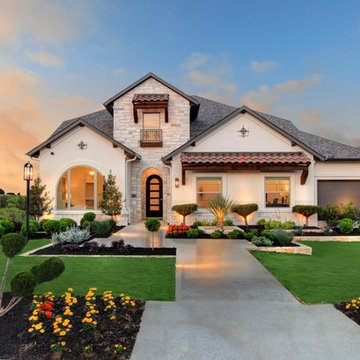
This is an example of a beige mediterranean two floor render detached house in Austin with a hip roof and a shingle roof.
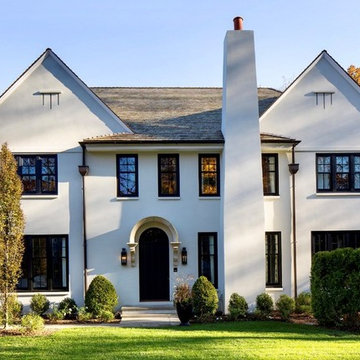
On the main street heading into Maplewood Village sat a home that was completely out of scale and did not exhibit the grandeur of the other homes surrounding it. When the home became available, our client seized the opportunity to create a home that is more in scale and character with the neighborhood. By creating a home with period details and traditional materials, this new home dovetails seamlessly into the the rhythm of the street while providing all the modern conveniences today's busy life demands.
Clawson Architects was pleased to work in collaboration with the owners to create a new home design that takes into account the context, period and scale of the adjacent homes without being a "replica". It recalls details from the English Arts and Crafts style. The stucco finish on the exterior is consistent with the stucco finish on one of the adjacent homes as well as others on the block.
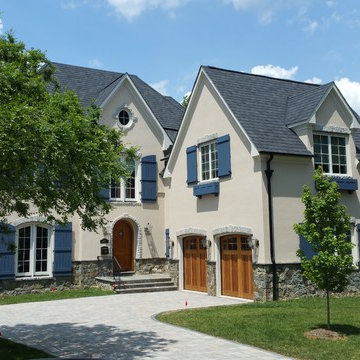
A new custom home for a client that asked for a French Country Chateau. We used real stone at the foundation; true stucco-on-masonry for the walls; operable wood shutters; and real stone sills and headers. A truly authentic construction on not-a-large lot. The space over the garage is an exceptional artwork studio.
photo: Robert Braddock

This is an example of a white and large contemporary two floor render detached house in Dallas with a hip roof and a tiled roof.

Exterior looking back from the meadow.
Image by Lucas Henning. Swift Studios
Medium sized and brown rustic bungalow detached house in Seattle with metal cladding, a lean-to roof and a metal roof.
Medium sized and brown rustic bungalow detached house in Seattle with metal cladding, a lean-to roof and a metal roof.
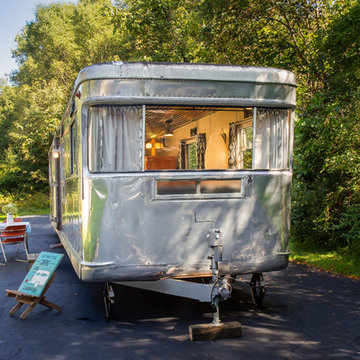
SKP Design has completed a frame up renovation of a 1956 Spartan Imperial Mansion. We combined historic elements, modern elements and industrial touches to reimagine this vintage camper which is now the showroom for our new line of business called Ready To Roll.
http://www.skpdesign.com/spartan-imperial-mansion
You'll see a spectrum of materials, from high end Lumicor translucent door panels to curtains from Walmart. We invested in commercial LVT wood plank flooring which needs to perform and last 20+ years but saved on decor items that we might want to change in a few years. Other materials include a corrugated galvanized ceiling, stained wall paneling, and a contemporary spacious IKEA kitchen. Vintage finds include an orange chenille bedspread from the Netherlands, an antique typewriter cart from Katydid's in South Haven, a 1950's Westinghouse refrigerator and the original Spartan serial number tag displayed on the wall inside.
Photography: Casey Spring
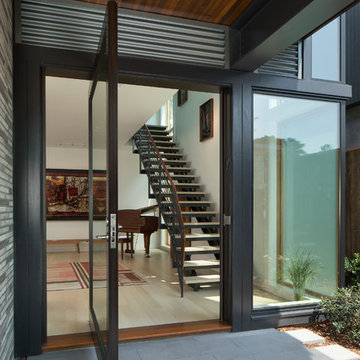
Tom Bonner
Large contemporary two floor detached house in Los Angeles with metal cladding, a lean-to roof and a metal roof.
Large contemporary two floor detached house in Los Angeles with metal cladding, a lean-to roof and a metal roof.
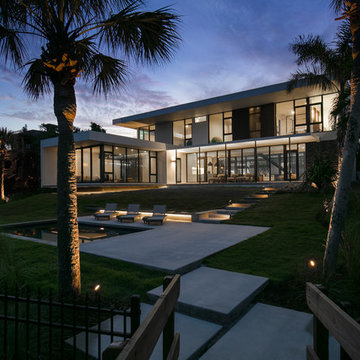
Ryan Gamma
Medium sized and white modern two floor render detached house in Tampa with a flat roof.
Medium sized and white modern two floor render detached house in Tampa with a flat roof.
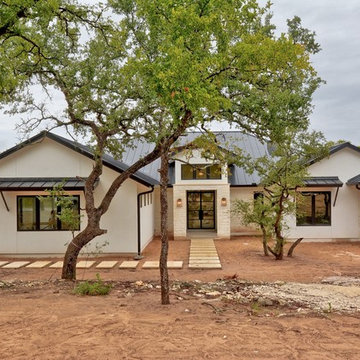
Photo of a white contemporary bungalow render detached house in Austin with a hip roof and a metal roof.

Positioned near the base of iconic Camelback Mountain, “Outside In” is a modernist home celebrating the love of outdoor living Arizonans crave. The design inspiration was honoring early territorial architecture while applying modernist design principles.
Dressed with undulating negra cantera stone, the massing elements of “Outside In” bring an artistic stature to the project’s design hierarchy. This home boasts a first (never seen before feature) — a re-entrant pocketing door which unveils virtually the entire home’s living space to the exterior pool and view terrace.
A timeless chocolate and white palette makes this home both elegant and refined. Oriented south, the spectacular interior natural light illuminates what promises to become another timeless piece of architecture for the Paradise Valley landscape.
Project Details | Outside In
Architect: CP Drewett, AIA, NCARB, Drewett Works
Builder: Bedbrock Developers
Interior Designer: Ownby Design
Photographer: Werner Segarra
Publications:
Luxe Interiors & Design, Jan/Feb 2018, "Outside In: Optimized for Entertaining, a Paradise Valley Home Connects with its Desert Surrounds"
Awards:
Gold Nugget Awards - 2018
Award of Merit – Best Indoor/Outdoor Lifestyle for a Home – Custom
The Nationals - 2017
Silver Award -- Best Architectural Design of a One of a Kind Home - Custom or Spec
http://www.drewettworks.com/outside-in/
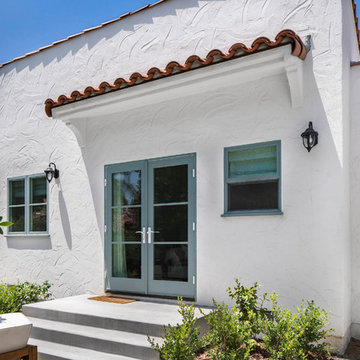
Paul Vu
Photo of a medium sized and white traditional bungalow render detached house in Los Angeles with a flat roof and a mixed material roof.
Photo of a medium sized and white traditional bungalow render detached house in Los Angeles with a flat roof and a mixed material roof.
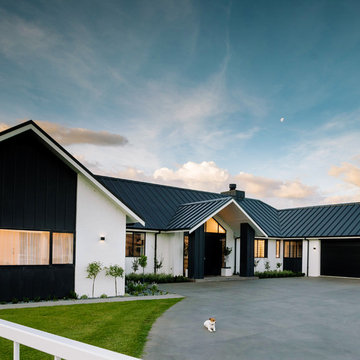
The Official Photographers - Aaron & Shannon Radford
White country bungalow render detached house in Hamilton with a pitched roof and a metal roof.
White country bungalow render detached house in Hamilton with a pitched roof and a metal roof.
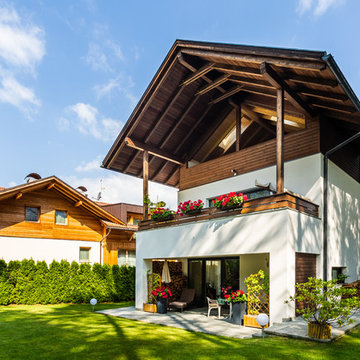
Matteo Crema Fotografo
Photo of a white rustic render detached house in Other with three floors and a pitched roof.
Photo of a white rustic render detached house in Other with three floors and a pitched roof.
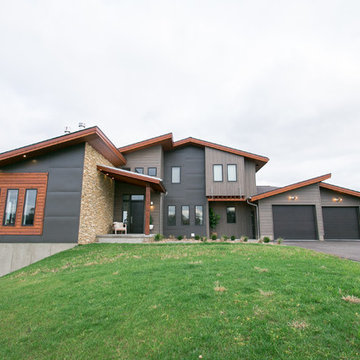
12 Stones Photography
Inspiration for a medium sized contemporary two floor detached house in Cleveland with metal cladding, a flat roof and a shingle roof.
Inspiration for a medium sized contemporary two floor detached house in Cleveland with metal cladding, a flat roof and a shingle roof.
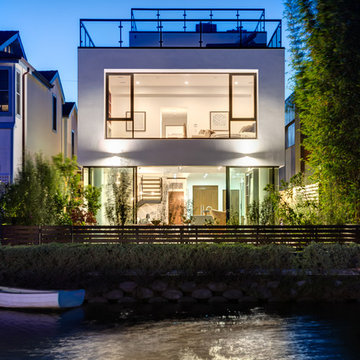
Clark Dugger Photography
Photo of a medium sized and white contemporary two floor render detached house in Los Angeles with a flat roof.
Photo of a medium sized and white contemporary two floor render detached house in Los Angeles with a flat roof.
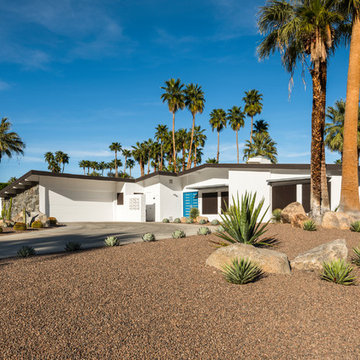
Front Elevation
Inspiration for a large and white midcentury bungalow render detached house in Other with a flat roof and a mixed material roof.
Inspiration for a large and white midcentury bungalow render detached house in Other with a flat roof and a mixed material roof.
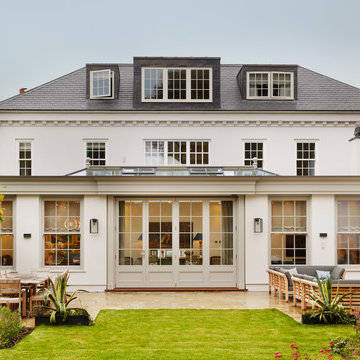
Darren Chung
Photo of a large and white traditional render detached house in Essex with a shingle roof.
Photo of a large and white traditional render detached house in Essex with a shingle roof.
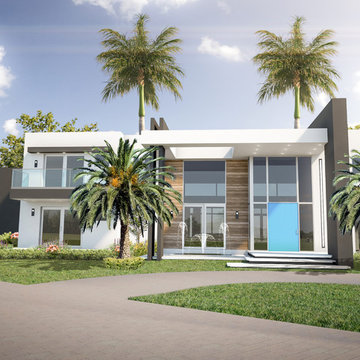
3-D Renderings by Shattered Dream, LLC.
Photo of a large and white modern two floor render detached house in Miami with a flat roof and a mixed material roof.
Photo of a large and white modern two floor render detached house in Miami with a flat roof and a mixed material roof.
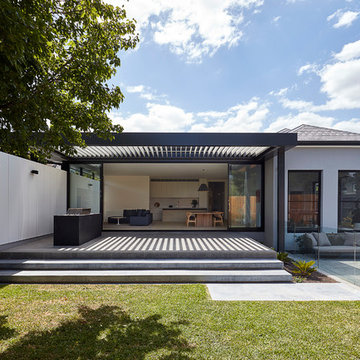
Jack Lovel
Inspiration for a white contemporary bungalow render detached house in Melbourne with a hip roof and a shingle roof.
Inspiration for a white contemporary bungalow render detached house in Melbourne with a hip roof and a shingle roof.
Render House Exterior with Metal Cladding Ideas and Designs
4