Render House Exterior with Wood Cladding Ideas and Designs
Refine by:
Budget
Sort by:Popular Today
41 - 60 of 152,536 photos
Item 1 of 3
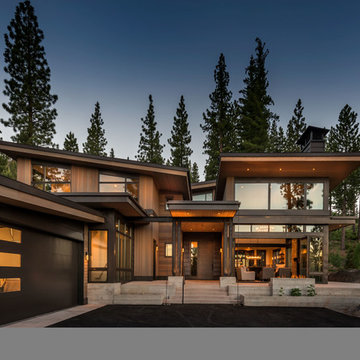
Kelly and Stone Architects
Photo of a brown rustic two floor detached house in Other with wood cladding and a lean-to roof.
Photo of a brown rustic two floor detached house in Other with wood cladding and a lean-to roof.

Tom Jenkins Photography
Siding color: Sherwin Williams 7045 (Intelectual Grey)
Shutter color: Sherwin Williams 7047 (Porpoise)
Trim color: Sherwin Williams 7008 (Alabaster)
Windows: Andersen

Front view of Exterior painted in Historic Color Palette with SW Colonial Revival Gray on the body, SW Pure White on the trim, and SW Colonial Yellow on the front door. The landscaping was also refreshed with a low profile tiered, design.

Justin Krug Photography
Expansive and gey country two floor detached house in Portland with wood cladding, a pitched roof and a metal roof.
Expansive and gey country two floor detached house in Portland with wood cladding, a pitched roof and a metal roof.
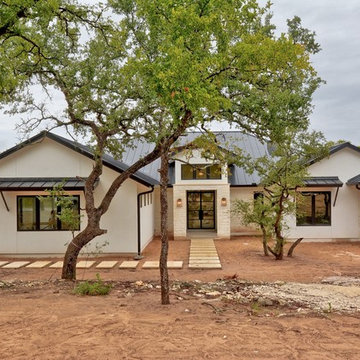
Photo of a white contemporary bungalow render detached house in Austin with a hip roof and a metal roof.
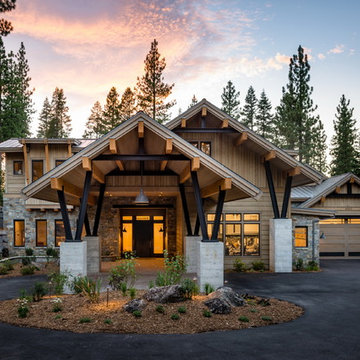
Design ideas for a brown rustic two floor detached house in Sacramento with wood cladding, a pitched roof and a mixed material roof.

Photo of a beige and medium sized contemporary bungalow render detached house in Dallas with a shingle roof and a hip roof.

SeaThru is a new, waterfront, modern home. SeaThru was inspired by the mid-century modern homes from our area, known as the Sarasota School of Architecture.
This homes designed to offer more than the standard, ubiquitous rear-yard waterfront outdoor space. A central courtyard offer the residents a respite from the heat that accompanies west sun, and creates a gorgeous intermediate view fro guest staying in the semi-attached guest suite, who can actually SEE THROUGH the main living space and enjoy the bay views.
Noble materials such as stone cladding, oak floors, composite wood louver screens and generous amounts of glass lend to a relaxed, warm-contemporary feeling not typically common to these types of homes.
Photos by Ryan Gamma Photography
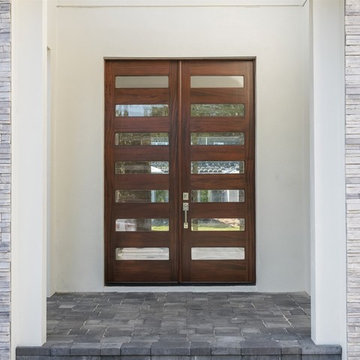
Large and white contemporary two floor render detached house in Orlando with a pitched roof.
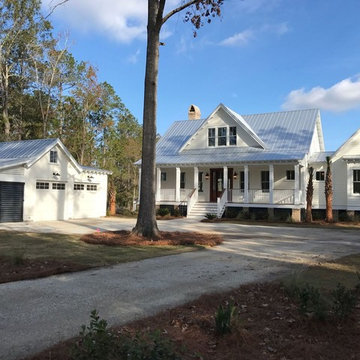
Medium sized and white rural two floor detached house in Charleston with wood cladding, a pitched roof and a metal roof.

This is an example of a brown rustic two floor detached house in Minneapolis with wood cladding, a pitched roof and a shingle roof.

This modern beach house in Jacksonville Beach features a large, open entertainment area consisting of great room, kitchen, dining area and lanai. A unique second-story bridge over looks both foyer and great room. Polished concrete floors and horizontal aluminum stair railing bring a contemporary feel. The kitchen shines with European-style cabinetry and GE Profile appliances. The private upstairs master suite is situated away from other bedrooms and features a luxury master shower and floating double vanity. Two roomy secondary bedrooms share an additional bath. Photo credit: Deremer Studios
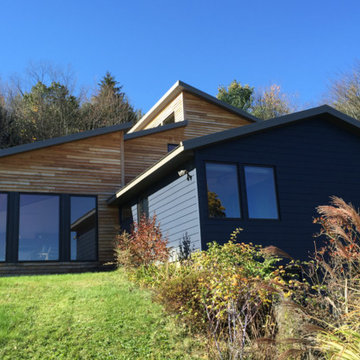
Mid-century modern addition - exterior view featuring natural locust wood siding & contrasting dark blue hard-plank siding..
Blue and medium sized retro two floor detached house in New York with wood cladding, a lean-to roof and a metal roof.
Blue and medium sized retro two floor detached house in New York with wood cladding, a lean-to roof and a metal roof.
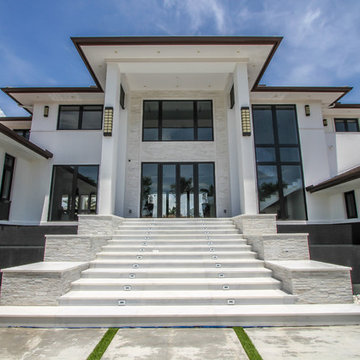
Design ideas for a large and white modern two floor render detached house in Miami with a pitched roof and a shingle roof.
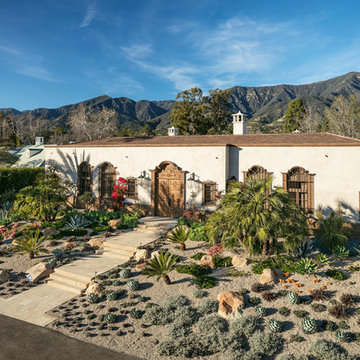
Jim Bartsch Photography
Design ideas for a large and beige mediterranean bungalow render house exterior in Santa Barbara with a flat roof.
Design ideas for a large and beige mediterranean bungalow render house exterior in Santa Barbara with a flat roof.

Design ideas for a medium sized and beige modern two floor render detached house in Other with a hip roof and a metal roof.

Newport653
This is an example of a white and large classic two floor detached house in Charleston with wood cladding and a mixed material roof.
This is an example of a white and large classic two floor detached house in Charleston with wood cladding and a mixed material roof.
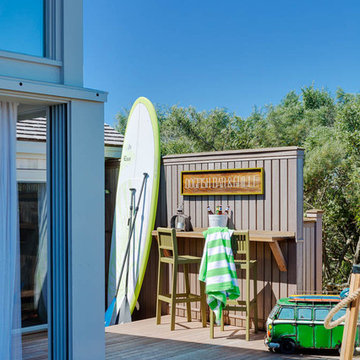
Greg Premru
Design ideas for a small coastal two floor house exterior in Boston with wood cladding and a lean-to roof.
Design ideas for a small coastal two floor house exterior in Boston with wood cladding and a lean-to roof.
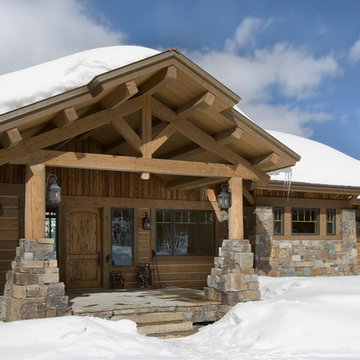
With enormous rectangular beams and round log posts, the Spanish Peaks House is a spectacular study in contrasts. Even the exterior—with horizontal log slab siding and vertical wood paneling—mixes textures and styles beautifully. An outdoor rock fireplace, built-in stone grill and ample seating enable the owners to make the most of the mountain-top setting.
Inside, the owners relied on Blue Ribbon Builders to capture the natural feel of the home’s surroundings. A massive boulder makes up the hearth in the great room, and provides ideal fireside seating. A custom-made stone replica of Lone Peak is the backsplash in a distinctive powder room; and a giant slab of granite adds the finishing touch to the home’s enviable wood, tile and granite kitchen. In the daylight basement, brushed concrete flooring adds both texture and durability.
Roger Wade

Mill House façade, design and photography by Duncan McRoberts...
This is an example of a large and white country two floor house exterior in Portland with wood cladding, a pitched roof and a metal roof.
This is an example of a large and white country two floor house exterior in Portland with wood cladding, a pitched roof and a metal roof.
Render House Exterior with Wood Cladding Ideas and Designs
3