Rustic All Railing Veranda Ideas and Designs
Refine by:
Budget
Sort by:Popular Today
141 - 160 of 160 photos
Item 1 of 3
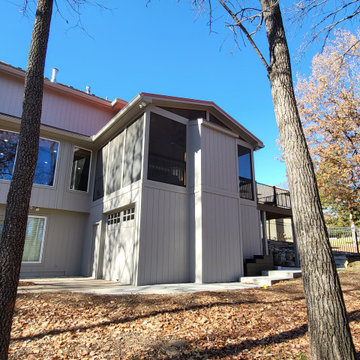
This Lee's Summit screened in porch features composite deck flooring, beautiful cedar framing and tongue and groove ceiling, and so much more! This space is both bright and airy and comfortable and cozy - made possible by the gable roof/cathedral ceiling, open screened-in gable, stone porch fireplace, recessed lighting, sconce lighting, TV mount, and radiant heater installation. This porch will be usable in all seasons in the Lee's Summit area with lots of light and air; and warmth when needed with the fireplace and radiant heating units.
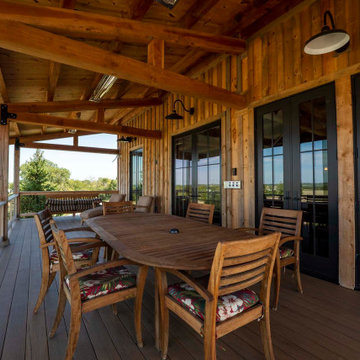
Post and beam home with wraparound porch for outdoor entertaining
Photo of a large rustic back mixed railing veranda with decking and a roof extension.
Photo of a large rustic back mixed railing veranda with decking and a roof extension.
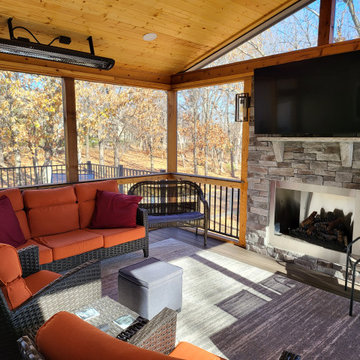
This Lee's Summit screened in porch features composite deck flooring, beautiful cedar framing and tongue and groove ceiling, and so much more! This space is both bright and airy and comfortable and cozy - made possible by the gable roof/cathedral ceiling, open screened-in gable, stone porch fireplace, recessed lighting, sconce lighting, TV mount, and radiant heater installation. This porch will be usable in all seasons in the Lee's Summit area with lots of light and air; and warmth when needed with the fireplace and radiant heating units.
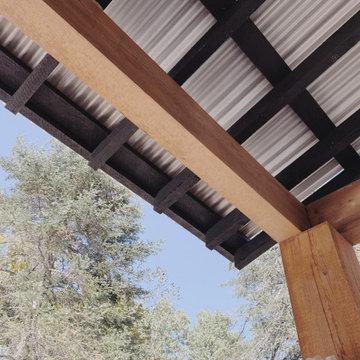
One more angle of the so called soffit area of the screen porch. Sorry I was just diggin it and wanted to get every angle for posterity
Design ideas for a small rustic back metal railing veranda in Minneapolis with with columns, concrete slabs and a roof extension.
Design ideas for a small rustic back metal railing veranda in Minneapolis with with columns, concrete slabs and a roof extension.
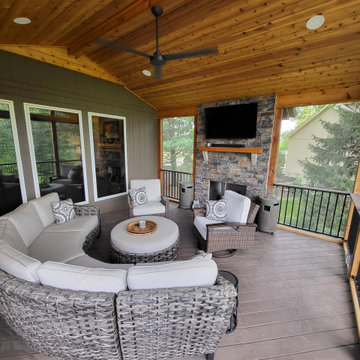
This Parkville MO screen porch features PetScreen screening system, with an open gable for ultimate light and air penetration. The porch also boasts a tongue and groove cathedral ceiling, full electrical installation with recessed lighting and a ceiling fan, a drink rail cap, and a stone porch fireplace for luxury and warmth.
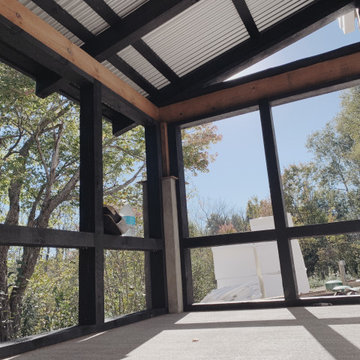
Even though I had to really get down on the ground for this pic, I really like how it turned out. The angle is pretty cool and you can see more of the porch than some of the other pics. The cross or t shape is pretty prominent in a lot of our design. Like all the windows especially. So I like that we use it here on the porch also. Keeps a cohesive look.
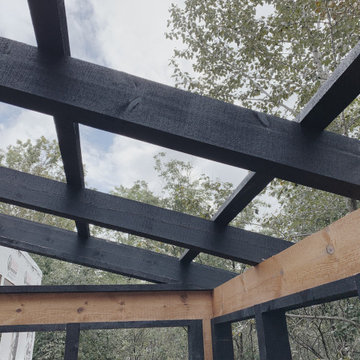
Strapping across the rafters for metal roof attachment. A lot of extra painting on this project with all the white and black but worth it. The finished we chose have become staples in our toolkit. Lookswise and functionality-wise. By the way, this is the back screen porch roof framing.
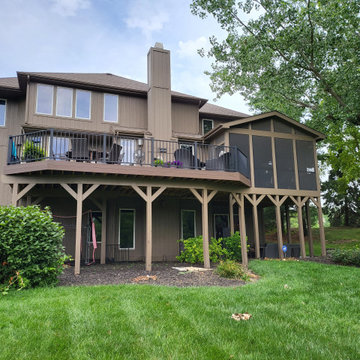
This expansive composite deck and screened-in porch design in Parkville Missouri is a fantastic all-in-on space for relaxing and entertaining. This porch and deck was built on the second story of the home for ease of access for the family and their guests. The entire space features low-maintenance decking and railing. The composite deck is beautifully finished with a matching fascia board and is large enough for multiple living areas. The porch features PetScreen screening system, with an open gable for ultimate light and air penetration. Inside the porch, you will find tongue and groove ceiling, full electrical installation with recessed lighting and a ceiling fan, a drink rail cap, and a stone porch fireplace for luxury and warmth.
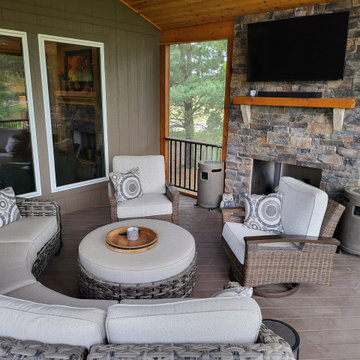
This Parkville MO screen porch features PetScreen screening system, with an open gable for ultimate light and air penetration. The porch also boasts a tongue and groove cathedral ceiling, full electrical installation with recessed lighting and a ceiling fan, a drink rail cap, and a stone porch fireplace for luxury and warmth.
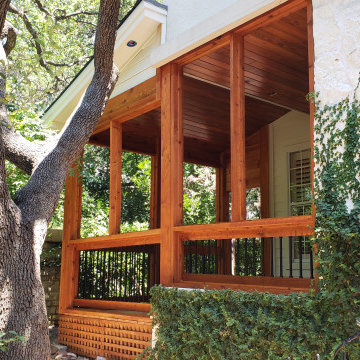
This photo shows the new screened porch prior to the installation of the screen.
Inspiration for a rustic back mixed railing veranda in Austin with a roof extension.
Inspiration for a rustic back mixed railing veranda in Austin with a roof extension.
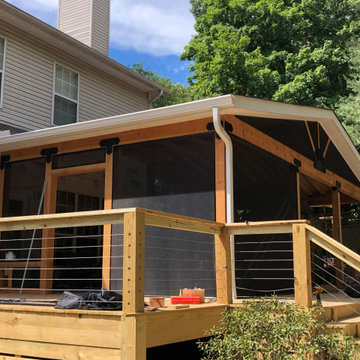
Photo of a large rustic back wire cable railing veranda in Nashville with a fireplace, natural stone paving and a roof extension.
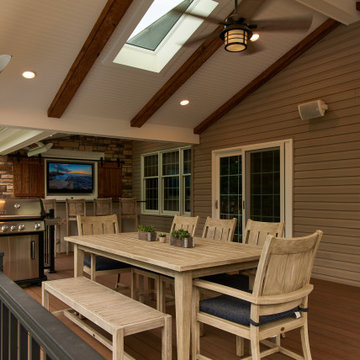
When thinking about the items you would like to include in your design, also think about the features that you don't need. For example: This family loves to grill, but didn't think it was necessary to have a built-in kitchen. Knowing this piece of information, we created a specific place for their grill and they were able to take the money saved and apply it to something else of personal value for the space!
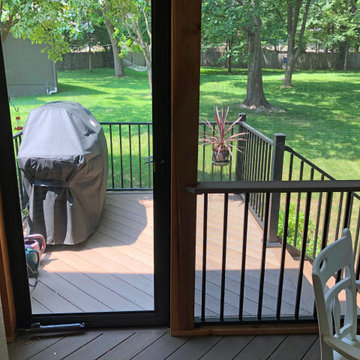
This Gladstone MO screened in porch design features a mix of traditional rustic and contemporary low-maintenance materials. The porch boasts a tall gable roof line with screened-in gable and cathedral ceiling. The ceiling is finished with tongue and groove pine, which complements the rustic cedar framing. Both the porch floor and railing are low-maintenance materials, including the drink rail cap.
This outdoor living design also features a highly-useful attached low-maintenance grill deck, perfect for private use and outdoor entertaining.
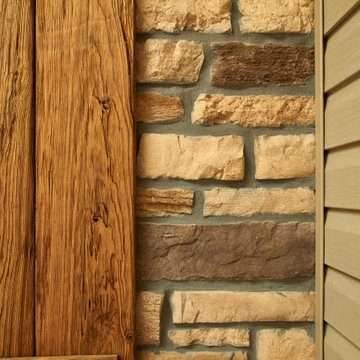
The perfect combination!
Photo of a medium sized rustic back metal railing veranda in Philadelphia with a roof extension.
Photo of a medium sized rustic back metal railing veranda in Philadelphia with a roof extension.
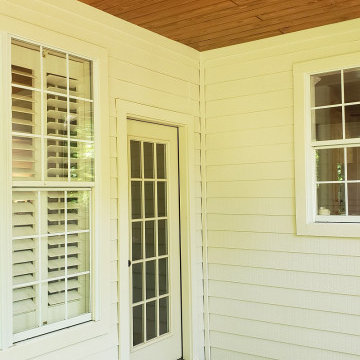
To complete the project, we washed and painted the interior walls (the existing house walls). The homeowner installed new Hardie siding, and we washed and painted the area we did the work in. Within the scope of the project, we re-ran electric service to a few different areas of the porch. We also finished the underdeck area with cedar lattice.
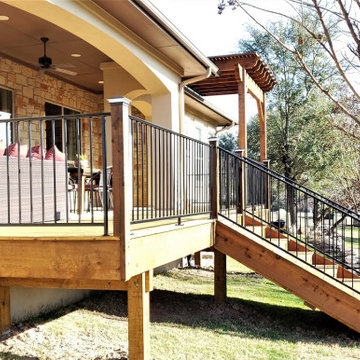
As with many of our clients, these Leander homeowners were seeking better usability of their covered patio area. Along with a patio flooring upgrade, Archadeck of Austin achieved the additional living area they had in mind, and this new space expounds upon the stylish aesthetic that was already in place. A real backyard reTREAT!
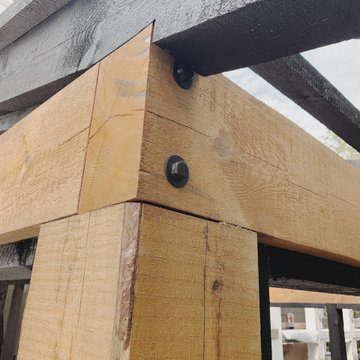
Close up detail of rear screen porch. I know with standard non-rustic non-timberframe work in the past we had always been encouraged to never show the wane on the wood (the bark portion showing on the column). Always cut off the wane, or hide the wane by placing it where it would never be seen. It's been so refreshing embracing the wane, loving the wane, showing it. As we said in the 80's...i think it looks mint.
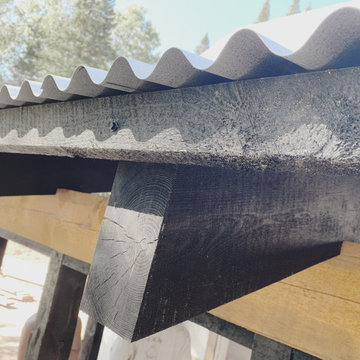
Awwww.. just love another closeup of the timbers. You can really get a feel for the roughness and texture of it even without being there. Another little detail. There are little foam gaskets formed for the corrugated roof that go right here. That helps keep any bugs out like the screens below.
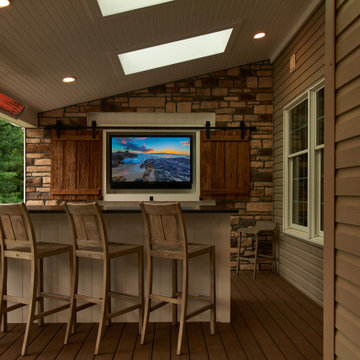
The directional infrared heaters keep the bartender and guests warm when there is a chill in the air. The heaters also warm up the countertop nicely, so it acts as a second form of comfort!
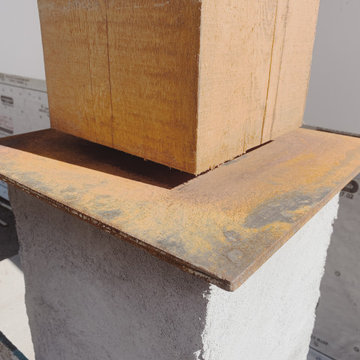
We purposely left this cold rolled steel to rust. We love the effect since we are going for a rustic vibe with this project. Also, like how the "floating" post effect turned out. Also better water detail to prevent end grain soakage. Parging coat of lower concrete post gives a nice lighter coloring effect and a cool rougher texture.
Rustic All Railing Veranda Ideas and Designs
8