Midcentury All Railing Veranda Ideas and Designs
Refine by:
Budget
Sort by:Popular Today
1 - 20 of 28 photos
Item 1 of 3

ポーチ。
シンプルな腰掛があります。
Medium sized midcentury front wood railing veranda in Other with with columns, decking and a roof extension.
Medium sized midcentury front wood railing veranda in Other with with columns, decking and a roof extension.
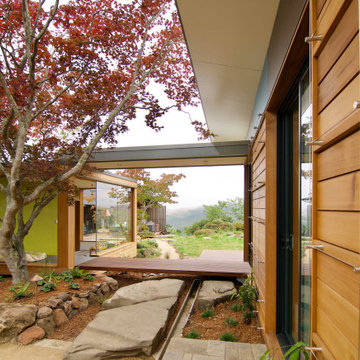
The floating bridge between the "tea room" and sleeping addition serves as a threshold between the intimate side courtyard and the expansive back yards with views 180° views to the East Bay watershed. Flat boulders serve as steps and a rain runnel brings water from the souther half of the home's butterfly roof to the "alpine pond."
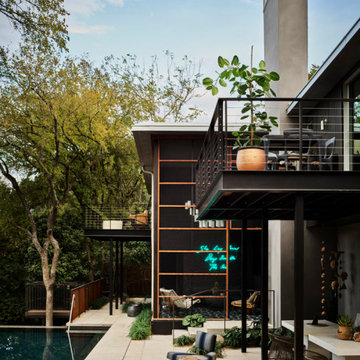
Expansive midcentury back screened metal railing veranda in Austin with tiled flooring and a roof extension.
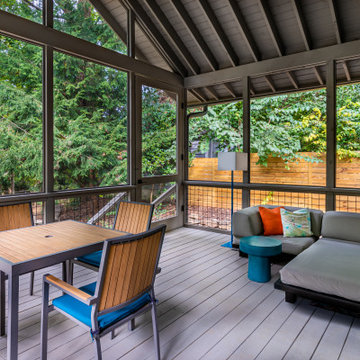
The new porch provides good access to the back yard, as opposed to no access in the original house.
Photo of a large retro back screened wire cable railing veranda in Atlanta with decking and a roof extension.
Photo of a large retro back screened wire cable railing veranda in Atlanta with decking and a roof extension.
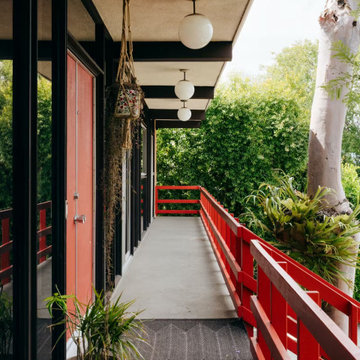
This is an example of a midcentury front wood railing veranda in Los Angeles with concrete slabs and a roof extension.
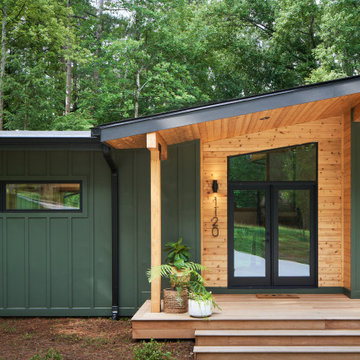
Midcentury Modern Front Porch
Photo of a medium sized midcentury front metal railing veranda in Atlanta with decking and a roof extension.
Photo of a medium sized midcentury front metal railing veranda in Atlanta with decking and a roof extension.

Backyard screened porch feauting Ipe decking, mushroom board vaulted wood ceiling, soapstone fireplace surround and plenty of comfy seating.
Inspiration for a retro back mixed railing veranda in Charleston with a fireplace and a roof extension.
Inspiration for a retro back mixed railing veranda in Charleston with a fireplace and a roof extension.
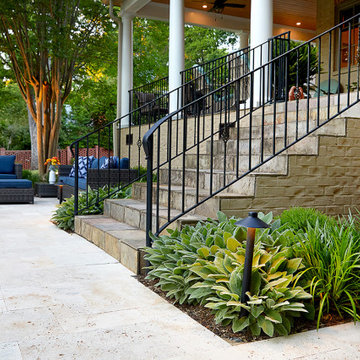
landscape, pathlights, outdoor living,
Inspiration for a midcentury metal railing veranda in Charlotte with natural stone paving.
Inspiration for a midcentury metal railing veranda in Charlotte with natural stone paving.
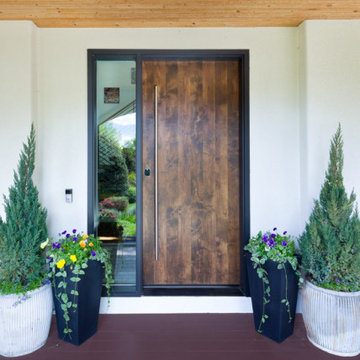
Our eclectic modern home remodel project turned a closed-off home filled with heavy wood details into a contemporary haven for hosting with creative design choices, making the space feel up to date and ready to host lively gatherings.
The main living space that hosts the large custom walnut and steel staircase was a significant upgrade from the heavy wood that closed off other parts of the house from one another. This new staircase is inviting and creates flow from one level to another. The entryway is welcoming with an arched built-in and incredible custom front door. This space also received an upgraded stone fireplace; together with the oversized windows, this space is a cozy gathering space for friends and family.
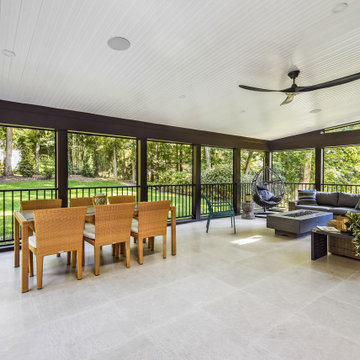
Photo of a medium sized midcentury back screened metal railing veranda in DC Metro with a roof extension.
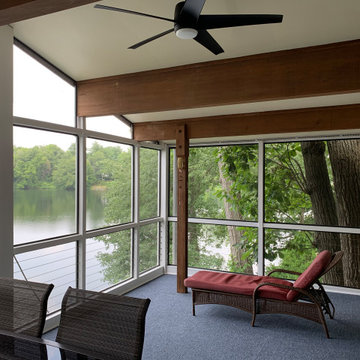
All you need now is a bottle of wine.
Large retro back screened wire cable railing veranda in St Louis with a roof extension.
Large retro back screened wire cable railing veranda in St Louis with a roof extension.
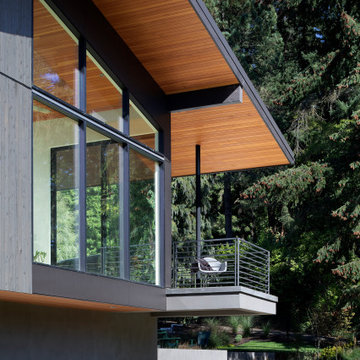
Extension of pool patio that looks out onto the green space.
Photo of a medium sized midcentury side metal railing veranda in Portland with concrete slabs and a roof extension.
Photo of a medium sized midcentury side metal railing veranda in Portland with concrete slabs and a roof extension.
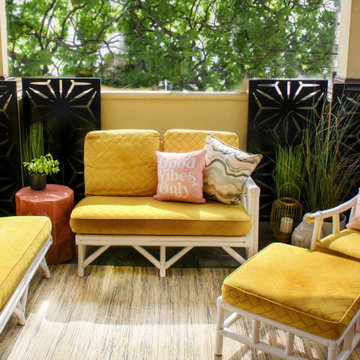
This upper level covered porch, was a blank slate. The client loves color and my inpiration for the space was Palm Springs. We added vintage white rattan & yellow outdoor furniture and gold, pink & blue pops of color from pillows. I also wanted to add texture to the walls by vertically installing Veradek panels that were painted navy blue.
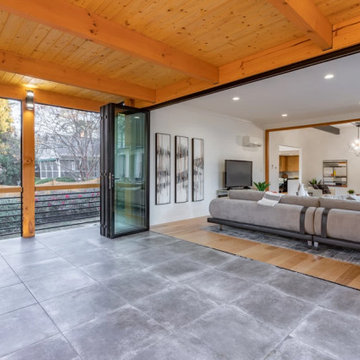
ActivWall’s Horizontal Folding Door is made of thermally broken aluminum with insulated glass for high energy efficiency. It is used to open up an extension of the living room to an adjacent screened porch, both of which were added to the home after the initial construction.
The custom five-panel door measures 176″ wide by 100.25″ high and is finished in black powder-coat with a U-Channel sill. The timeless style of this product and multiple finish options allow it to fit in with almost any architectural style.
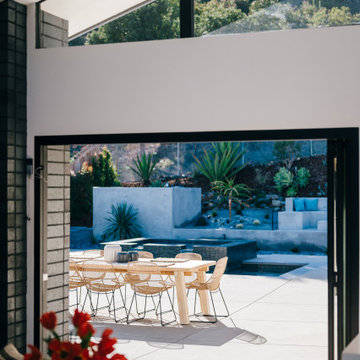
bi-folding doors allow for direct access to the expansive rear yard and enable year-round indoor-outdoor living
Large retro back metal railing veranda in Orange County with concrete slabs and a roof extension.
Large retro back metal railing veranda in Orange County with concrete slabs and a roof extension.
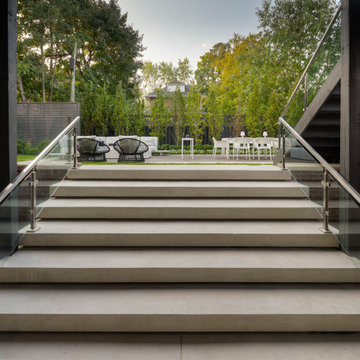
An award winning backyard project that includes a two tone Limestone Finish patio, stepping stone pathways and basement walkout steps with cantilevered reveals.
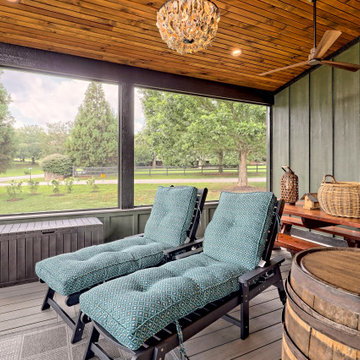
screened in back porch
Inspiration for a medium sized midcentury side screened wood railing veranda in Atlanta with decking and a roof extension.
Inspiration for a medium sized midcentury side screened wood railing veranda in Atlanta with decking and a roof extension.
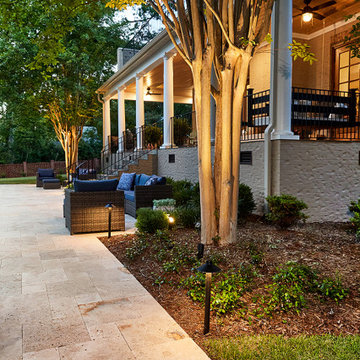
Design ideas for a retro metal railing veranda in Charlotte with natural stone paving.
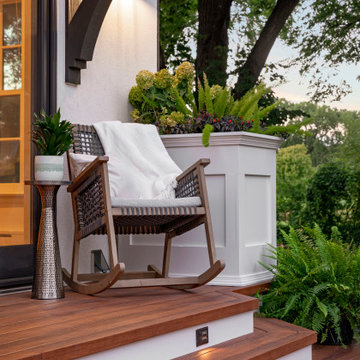
Design ideas for a medium sized midcentury side wire cable railing veranda in Minneapolis with decking and a pergola.
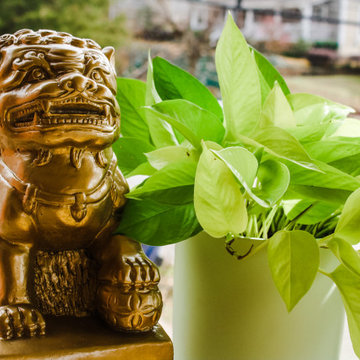
This upper level covered porch, was a blank slate. The client loves color and my inpiration for the space was Palm Springs. We added vintage white rattan & yellow outdoor furniture and gold, pink & blue pops of color from pillows. I also wanted to add texture to the walls by vertically installing Veradek panels that were painted navy blue.
Midcentury All Railing Veranda Ideas and Designs
1