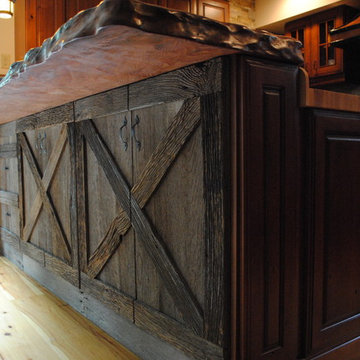Rustic Black Kitchen Ideas and Designs
Refine by:
Budget
Sort by:Popular Today
1 - 20 of 3,733 photos
Item 1 of 3

Large rustic open plan kitchen in Other with a submerged sink, shaker cabinets, white cabinets, granite worktops, white splashback, window splashback, stainless steel appliances, dark hardwood flooring, an island, brown floors and black worktops.
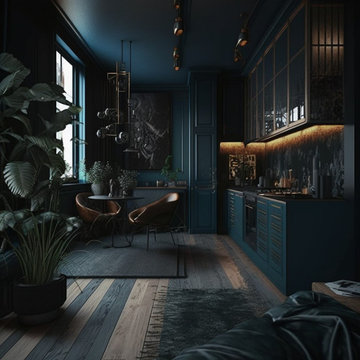
This is an example of a small rustic l-shaped kitchen in Dusseldorf with an integrated sink, raised-panel cabinets, green cabinets, granite worktops, black splashback, glass sheet splashback, painted wood flooring and black worktops.
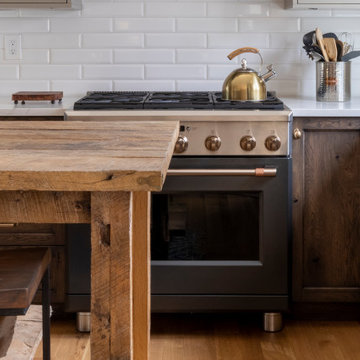
Photo of a medium sized rustic u-shaped enclosed kitchen in Detroit with a submerged sink, flat-panel cabinets, grey cabinets, engineered stone countertops, white splashback, porcelain splashback, coloured appliances, light hardwood flooring, an island, brown floors and white worktops.

Photos: Eric Lucero
Inspiration for a large rustic l-shaped kitchen/diner in Denver with a submerged sink, flat-panel cabinets, grey cabinets, grey splashback, integrated appliances, medium hardwood flooring, an island, brown floors and white worktops.
Inspiration for a large rustic l-shaped kitchen/diner in Denver with a submerged sink, flat-panel cabinets, grey cabinets, grey splashback, integrated appliances, medium hardwood flooring, an island, brown floors and white worktops.
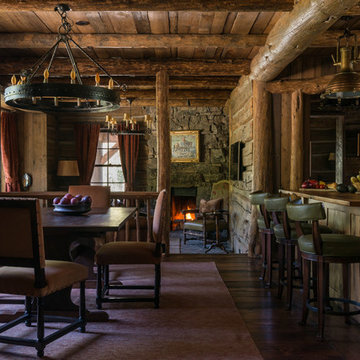
Peter Zimmerman Architects // Peace Design // Audrey Hall Photography
Photo of a rustic kitchen/diner in Other with wood worktops and an island.
Photo of a rustic kitchen/diner in Other with wood worktops and an island.

Photo: Jim Westphalen
Design ideas for a rustic kitchen/diner in Burlington with a belfast sink, shaker cabinets, wood worktops, grey splashback, stone tiled splashback, stainless steel appliances, medium hardwood flooring, an island, brown floors, beige worktops and light wood cabinets.
Design ideas for a rustic kitchen/diner in Burlington with a belfast sink, shaker cabinets, wood worktops, grey splashback, stone tiled splashback, stainless steel appliances, medium hardwood flooring, an island, brown floors, beige worktops and light wood cabinets.

This is an example of a large rustic l-shaped kitchen in Other with a belfast sink, shaker cabinets, medium wood cabinets, multi-coloured splashback, light hardwood flooring, an island, marble worktops, matchstick tiled splashback, stainless steel appliances and brown floors.

Interior Designer: Allard & Roberts Interior Design, Inc.
Builder: Glennwood Custom Builders
Architect: Con Dameron
Photographer: Kevin Meechan
Doors: Sun Mountain
Cabinetry: Advance Custom Cabinetry
Countertops & Fireplaces: Mountain Marble & Granite
Window Treatments: Blinds & Designs, Fletcher NC
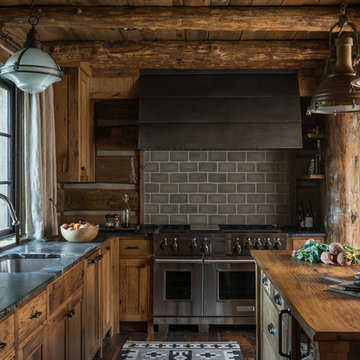
Audrey Hall
Rustic kitchen in Philadelphia with a submerged sink, glass-front cabinets, medium wood cabinets, grey splashback, metro tiled splashback, stainless steel appliances and an island.
Rustic kitchen in Philadelphia with a submerged sink, glass-front cabinets, medium wood cabinets, grey splashback, metro tiled splashback, stainless steel appliances and an island.

Inspiration for a medium sized rustic open plan kitchen in Charlotte with a submerged sink, shaker cabinets, medium wood cabinets, granite worktops, beige splashback, porcelain splashback, stainless steel appliances, dark hardwood flooring and an island.
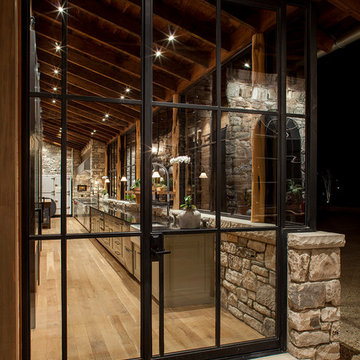
Rehme Steel Windows & Doors
Don B. McDonald, Architect
TMD Builders
Thomas McConnell Photography
Design ideas for a rustic galley kitchen in Austin with a belfast sink, grey cabinets, stainless steel appliances, medium hardwood flooring and an island.
Design ideas for a rustic galley kitchen in Austin with a belfast sink, grey cabinets, stainless steel appliances, medium hardwood flooring and an island.

The design of this home was driven by the owners’ desire for a three-bedroom waterfront home that showcased the spectacular views and park-like setting. As nature lovers, they wanted their home to be organic, minimize any environmental impact on the sensitive site and embrace nature.
This unique home is sited on a high ridge with a 45° slope to the water on the right and a deep ravine on the left. The five-acre site is completely wooded and tree preservation was a major emphasis. Very few trees were removed and special care was taken to protect the trees and environment throughout the project. To further minimize disturbance, grades were not changed and the home was designed to take full advantage of the site’s natural topography. Oak from the home site was re-purposed for the mantle, powder room counter and select furniture.
The visually powerful twin pavilions were born from the need for level ground and parking on an otherwise challenging site. Fill dirt excavated from the main home provided the foundation. All structures are anchored with a natural stone base and exterior materials include timber framing, fir ceilings, shingle siding, a partial metal roof and corten steel walls. Stone, wood, metal and glass transition the exterior to the interior and large wood windows flood the home with light and showcase the setting. Interior finishes include reclaimed heart pine floors, Douglas fir trim, dry-stacked stone, rustic cherry cabinets and soapstone counters.
Exterior spaces include a timber-framed porch, stone patio with fire pit and commanding views of the Occoquan reservoir. A second porch overlooks the ravine and a breezeway connects the garage to the home.
Numerous energy-saving features have been incorporated, including LED lighting, on-demand gas water heating and special insulation. Smart technology helps manage and control the entire house.
Greg Hadley Photography

Olivier Chabaud
This is an example of a rustic single-wall open plan kitchen in Paris with flat-panel cabinets, brown splashback, mosaic tiled splashback, laminate floors, an island, brown floors, brown worktops and a drop ceiling.
This is an example of a rustic single-wall open plan kitchen in Paris with flat-panel cabinets, brown splashback, mosaic tiled splashback, laminate floors, an island, brown floors, brown worktops and a drop ceiling.
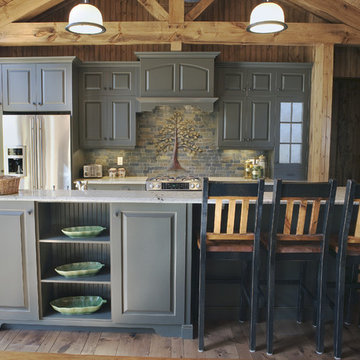
Mountain Luxury Cabin with open beams
Design ideas for a rustic galley kitchen in Other with raised-panel cabinets, grey cabinets, multi-coloured splashback, stainless steel appliances and slate splashback.
Design ideas for a rustic galley kitchen in Other with raised-panel cabinets, grey cabinets, multi-coloured splashback, stainless steel appliances and slate splashback.

The designer took a cue from the surrounding natural elements, utilizing richly colored cabinetry to complement the ceiling’s rustic wood beams. The combination of the rustic floor and ceilings with the rich cabinetry creates a warm, natural space that communicates an inviting mood.
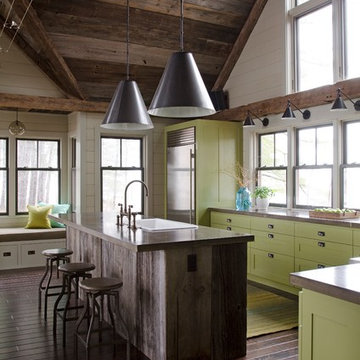
Inspiration for a rustic kitchen in Manchester with a built-in sink, shaker cabinets, green cabinets, stainless steel appliances, dark hardwood flooring, an island, brown floors and brown worktops.
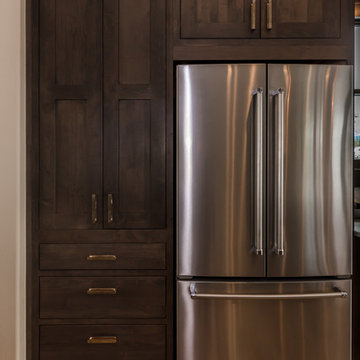
Builder | Thin Air Construction |
Electrical Contractor- Shadow Mtn. Electric
Photography | Jon Kohlwey
Designer | Tara Bender
Starmark Cabinetry
This is an example of a large rustic l-shaped open plan kitchen in Denver with a submerged sink, shaker cabinets, dark wood cabinets, engineered stone countertops, beige splashback, metro tiled splashback, stainless steel appliances, light hardwood flooring, an island, beige floors and white worktops.
This is an example of a large rustic l-shaped open plan kitchen in Denver with a submerged sink, shaker cabinets, dark wood cabinets, engineered stone countertops, beige splashback, metro tiled splashback, stainless steel appliances, light hardwood flooring, an island, beige floors and white worktops.
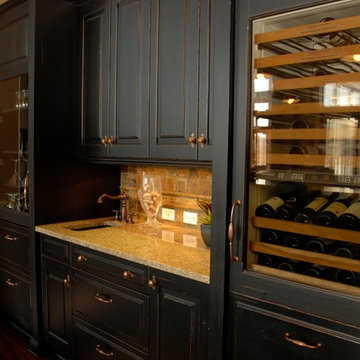
Shawn McCune
Photo of a medium sized rustic single-wall kitchen/diner in Kansas City with raised-panel cabinets, black cabinets, beige splashback, a single-bowl sink, travertine splashback, integrated appliances, dark hardwood flooring, multiple islands and brown floors.
Photo of a medium sized rustic single-wall kitchen/diner in Kansas City with raised-panel cabinets, black cabinets, beige splashback, a single-bowl sink, travertine splashback, integrated appliances, dark hardwood flooring, multiple islands and brown floors.
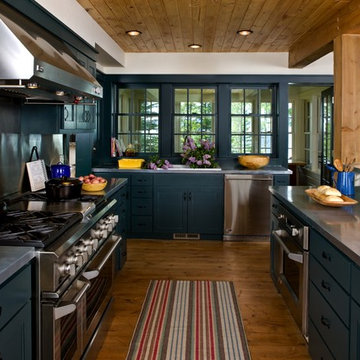
Photos by JK Lawrence, Courtesy Buccellato Design, LLC
Inspiration for a rustic kitchen in Other with stainless steel appliances.
Inspiration for a rustic kitchen in Other with stainless steel appliances.
Rustic Black Kitchen Ideas and Designs
1
