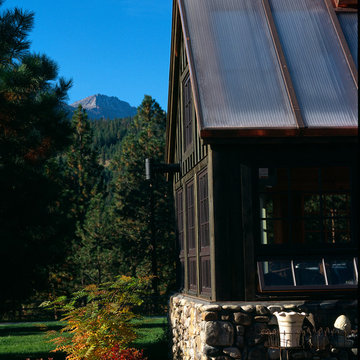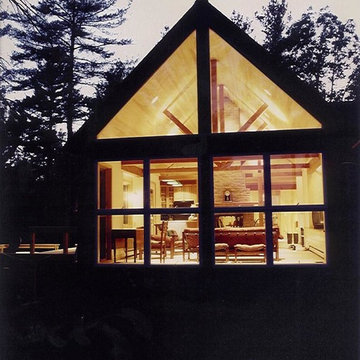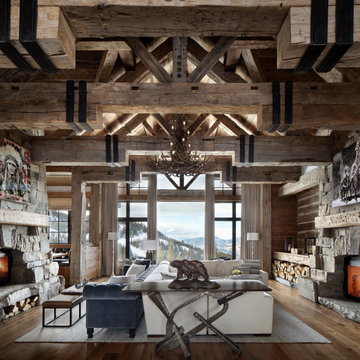Rustic Black Living Space Ideas and Designs
Refine by:
Budget
Sort by:Popular Today
41 - 60 of 4,146 photos
Item 1 of 3

Frogman Interactive
Inspiration for an expansive rustic open plan living room in Other with grey walls, medium hardwood flooring, a stone fireplace surround and a wall mounted tv.
Inspiration for an expansive rustic open plan living room in Other with grey walls, medium hardwood flooring, a stone fireplace surround and a wall mounted tv.
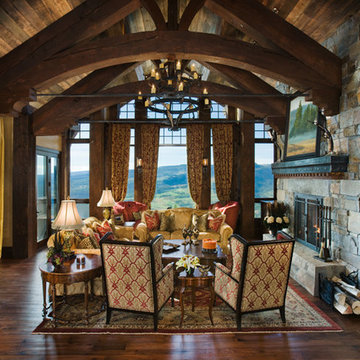
Locati Architects
Bitterroot Builders
Bitterroot Timber Frames
Locati Interior Design
Roger Wade Photography
Inspiration for an expansive rustic formal open plan living room in Other with beige walls, dark hardwood flooring, a standard fireplace, a stone fireplace surround and a built-in media unit.
Inspiration for an expansive rustic formal open plan living room in Other with beige walls, dark hardwood flooring, a standard fireplace, a stone fireplace surround and a built-in media unit.

Scott Amundson Photography
Photo of a rustic open plan living room in Minneapolis with concrete flooring, a standard fireplace, brown walls, grey floors, a vaulted ceiling, a wood ceiling and wood walls.
Photo of a rustic open plan living room in Minneapolis with concrete flooring, a standard fireplace, brown walls, grey floors, a vaulted ceiling, a wood ceiling and wood walls.

Inspiration for a medium sized rustic games room in DC Metro with grey walls, dark hardwood flooring, no fireplace and grey floors.

Inspiration for a rustic grey and teal open plan living room with white walls, dark hardwood flooring, a standard fireplace, a brick fireplace surround, no tv and brown floors.
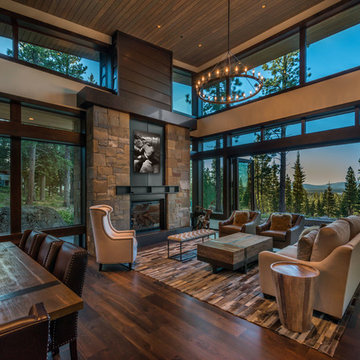
Kelly and Stone Architects photo. 1L3R bifold door with nearly 4' wide door panels. Stepped sill for great weather performance.
Photo of a rustic open plan living room in Other with beige walls, dark hardwood flooring, a standard fireplace and brown floors.
Photo of a rustic open plan living room in Other with beige walls, dark hardwood flooring, a standard fireplace and brown floors.
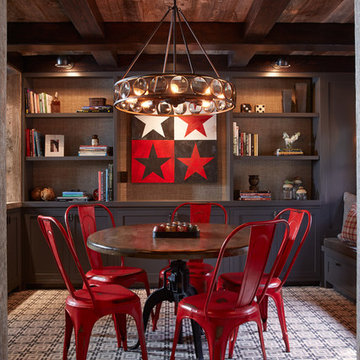
This blackenend steel game room chandelier has 22 magnifiers surrounding a fan of 12 vintage lights
Photo credit: Phillip Harris
Photo of a rustic enclosed games room in San Francisco with brown walls.
Photo of a rustic enclosed games room in San Francisco with brown walls.
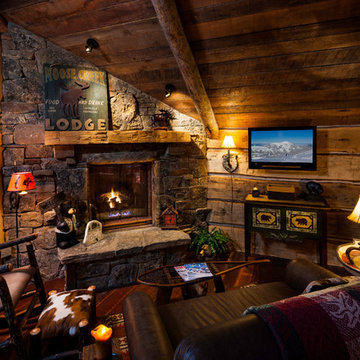
This Faure Halvorsen design features a guest house and a lookout tower above the main home. Built entirely of rustic logs and featuring lots of reclaimed materials, this is the epitome of Big Sky log cabins.
Project Manager: John A. Venner, Superintendent, Project Manager, Owner
Architect: Faure Halvorsen Architects
Photographer: Karl Neumann Photography

Design ideas for a rustic living room in Chicago with beige walls, dark hardwood flooring and a standard fireplace.
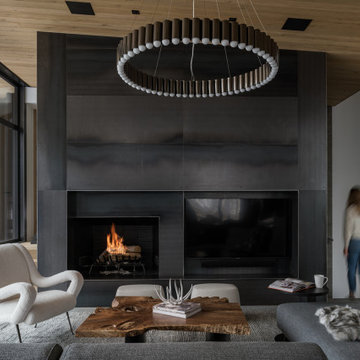
The living, dining, and kitchen opt for views rather than walls. The living room is encircled by three, 16’ lift and slide doors, creating a room that feels comfortable sitting amongst the trees. Because of this the love and appreciation for the location are felt throughout the main floor. The emphasis on larger-than-life views is continued into the main sweet with a door for a quick escape to the wrap-around two-story deck.
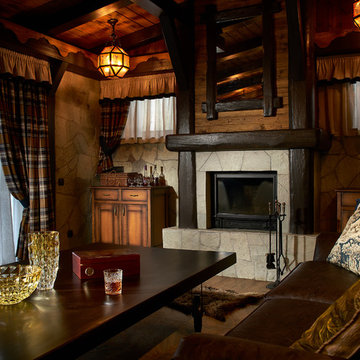
Небольшой дачный дом для семьи с детьми в пригороде Екатеринбурга.
Дизайнер, автор проекта – Роман Соколов
Фото – Михаил Поморцев | Pro.Foto
Ассистент – Илья Коваль
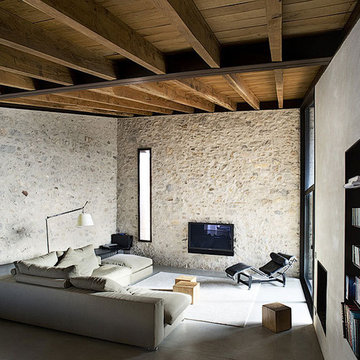
Photo of a medium sized rustic games room in Barcelona with a reading nook and grey walls.

Large rustic living room in Boise with white walls, concrete flooring, a standard fireplace, a tiled fireplace surround and grey floors.
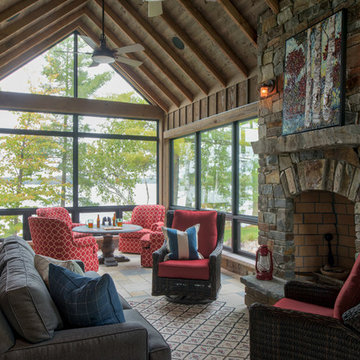
Scott Amundson
Large rustic conservatory in Minneapolis with travertine flooring, a standard fireplace, a stone fireplace surround, a standard ceiling and beige floors.
Large rustic conservatory in Minneapolis with travertine flooring, a standard fireplace, a stone fireplace surround, a standard ceiling and beige floors.
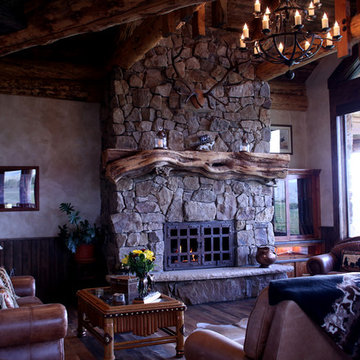
Inspiration for a large rustic formal open plan living room in Albuquerque with beige walls, medium hardwood flooring, a standard fireplace and a stone fireplace surround.

Inspiration for a large rustic open plan living room in Other with beige walls, medium hardwood flooring, a standard fireplace, a wall mounted tv and a stone fireplace surround.
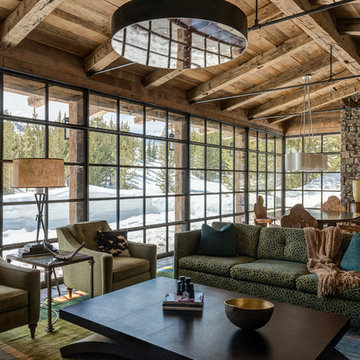
Audrey Hall
Design ideas for a rustic formal open plan living room in Other with no tv, no fireplace and feature lighting.
Design ideas for a rustic formal open plan living room in Other with no tv, no fireplace and feature lighting.
Rustic Black Living Space Ideas and Designs
3




